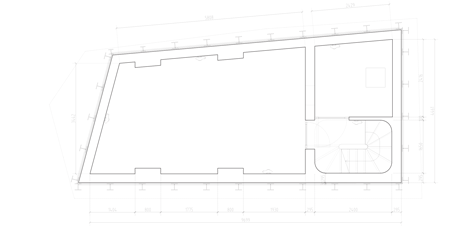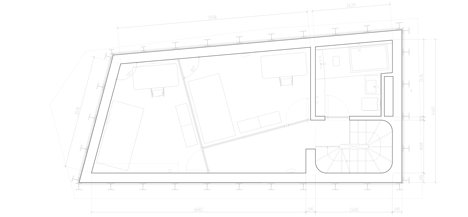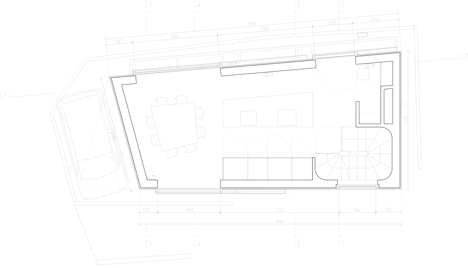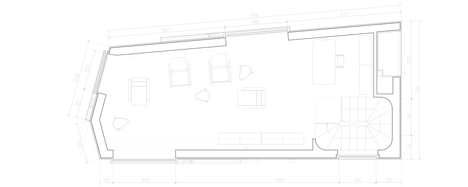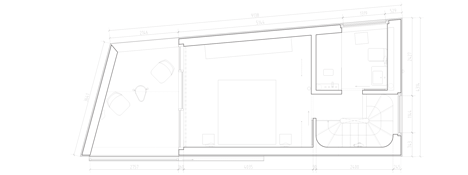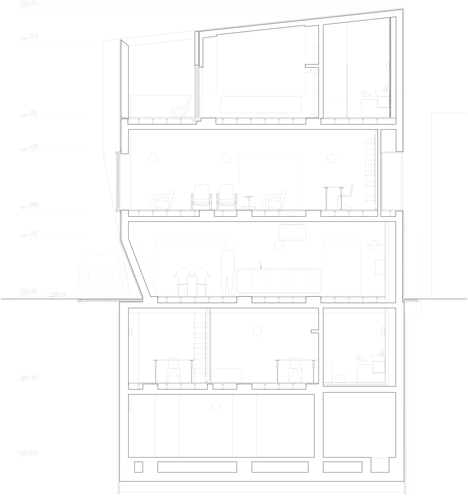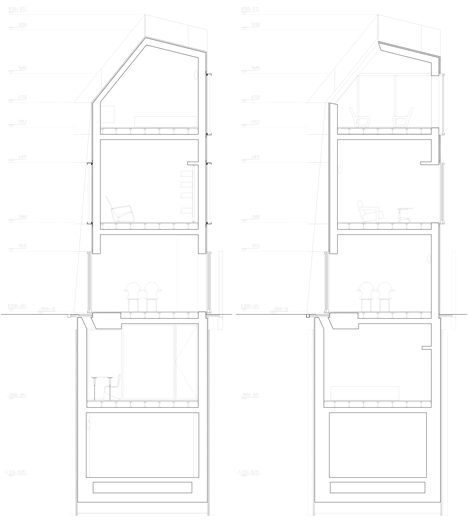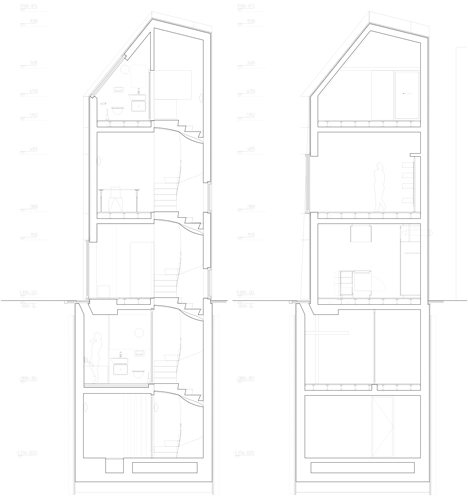Glass-coated Tokyo house by Wiel Arets looks like it's been shrink wrapped
It's rare to find new houses in Japan that haven't been designed by Japanese architects – but this Tokyo residence with a textured glass facade is the work of Dutch architect Wiel Arets (+ slideshow).
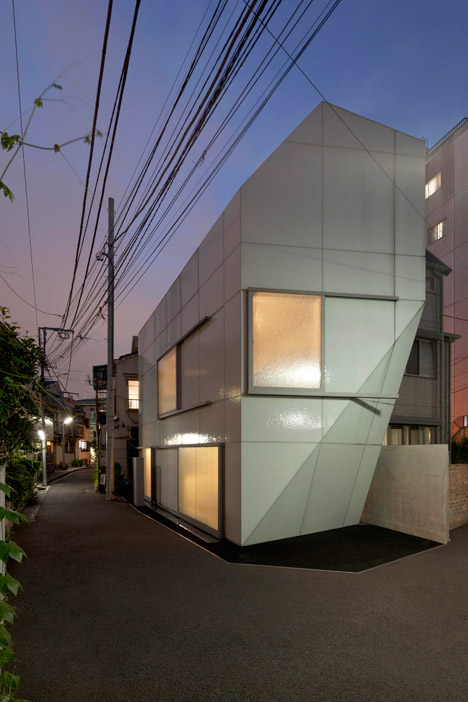
Located in one of the city's typically dense neighbourhoods, A' House is a narrow angular residence designed by Wiel Arets Architects with three storeys above ground and two fully submerged basement levels.
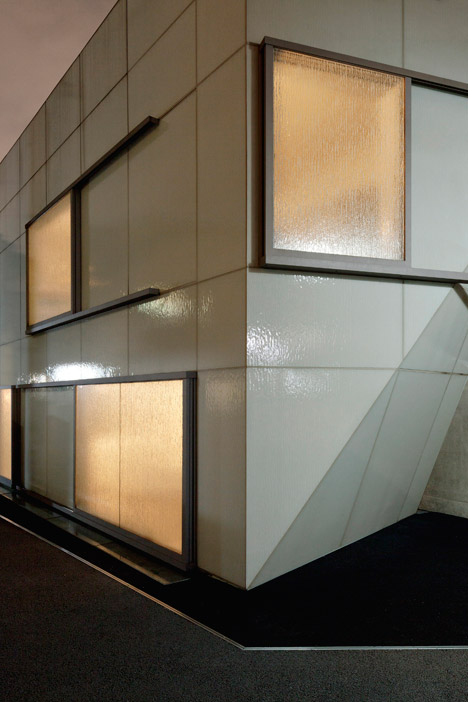
As well as the unusual glass-coated exterior, which has the appearance of having been shrink wrapped, the house features a secluded balcony and a spiralling concrete staircase.
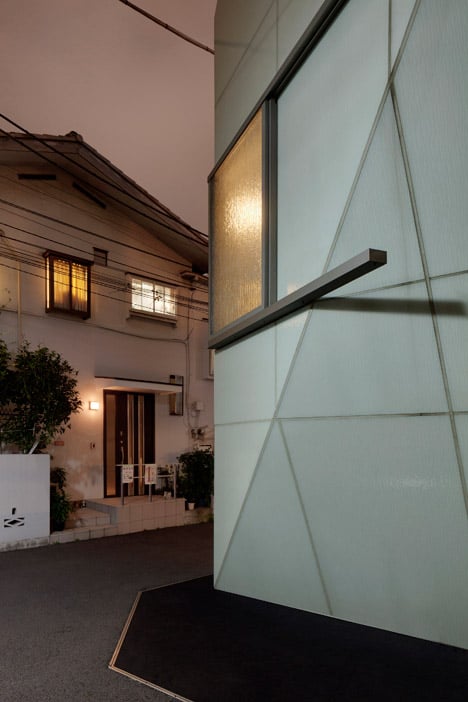
"Its 136-square-metre volume consists of five horizontally divided spaces, each connected by a minuscule sculptural spiralling staircase that, given the footprint of the house, allows for loft-like spaces within its intimate confines," said the design team.
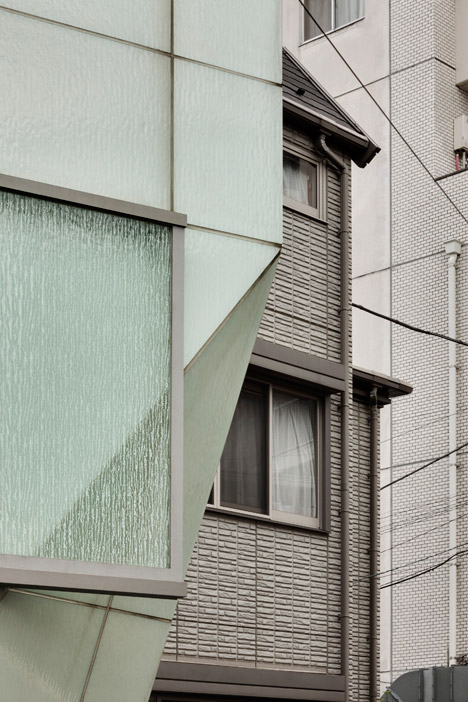
Concrete provides the primary structure of the building, which has been designed to withstand earthquakes. Internally this material has been left bare, but the architects chose to clad the exterior with textured glass to give the grey surfaces an uncharacteristic sheen.
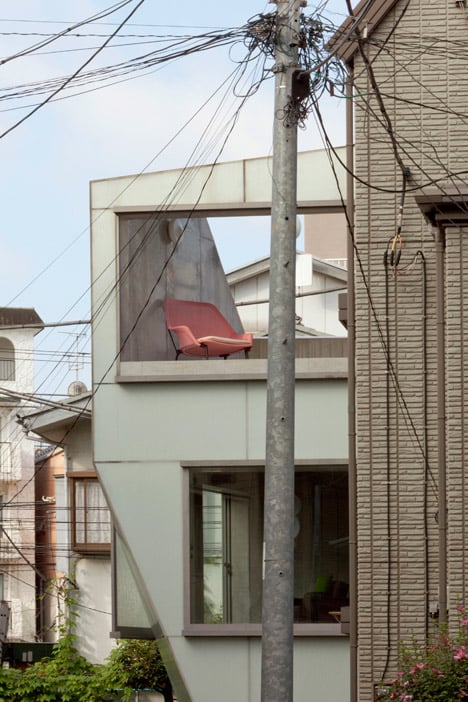
Each window is made up of two layers of glass – one transparent and one of the same glass that clads the walls. Both slide open independently so residents can vary the levels of light and privacy in each room.
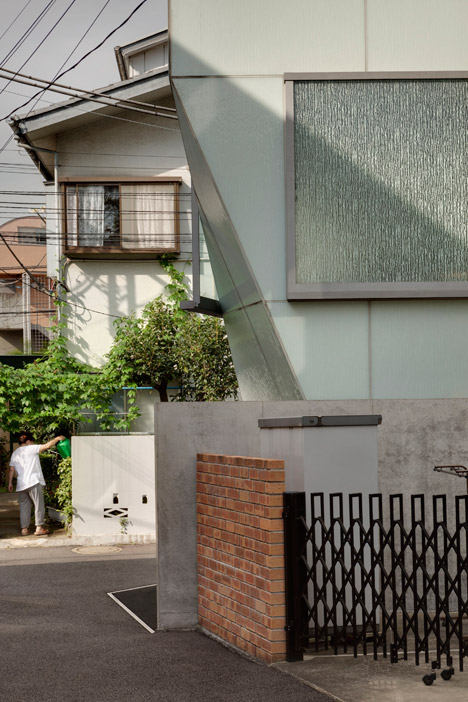
"These oversized windows, with their dual layers of glazing, can be countlessly reconfigured, to regulate the interior flow of daylight," said the team, who last year completed a glazed house for a vintage car collector in the Netherlands.
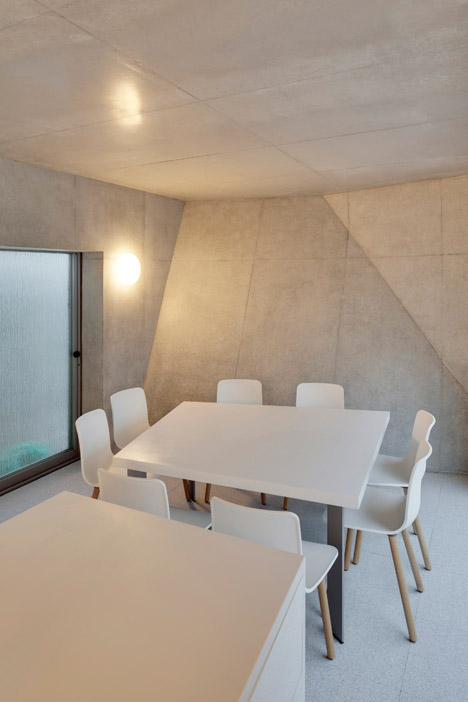
"When closed, they cloak the house within an iridescent texture," they added.
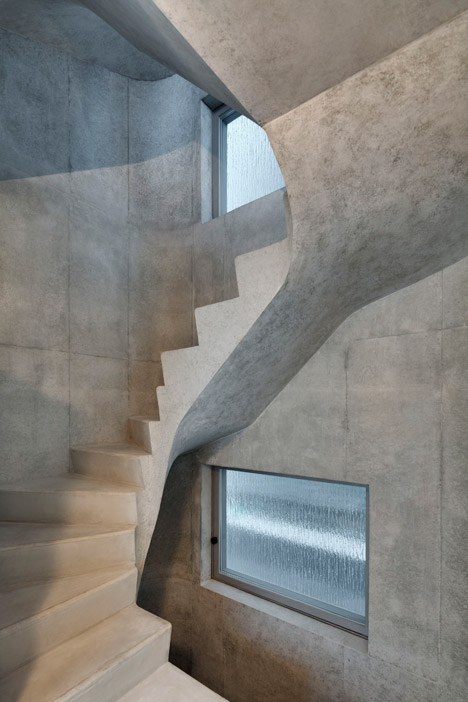
The sculptural staircase rises up through the north-east corner of the interior. At its peak is a master bedroom featuring an ofuro – a traditional Japanese bath.
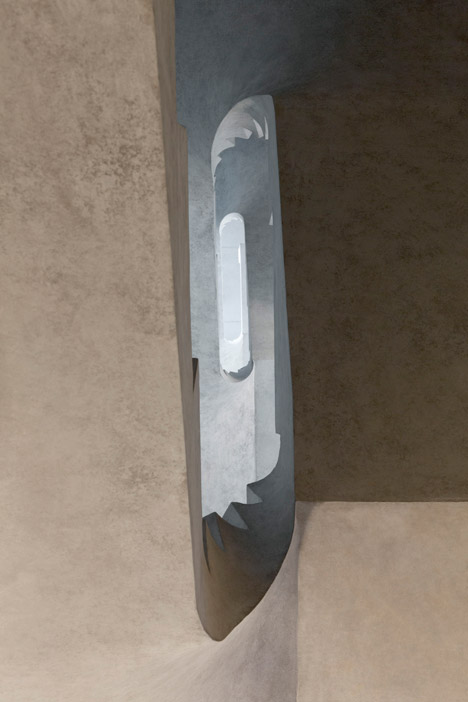
This space leads out to the protected balcony, which can also be screened behind a layer of textured glass. This space offers a view out towards a local park that in spring will be filled with blossoming cherry trees.
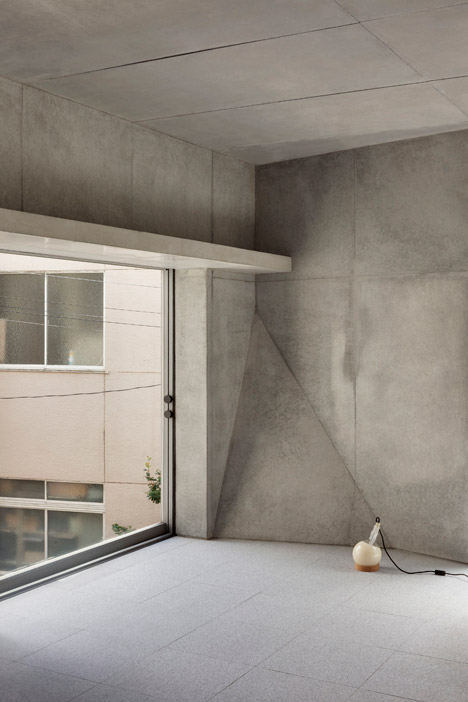
A living room occupies the middle floor, while a combined kitchen and dining space is on the ground floor. It features a minimal white counter and a table that can seat up to eight.
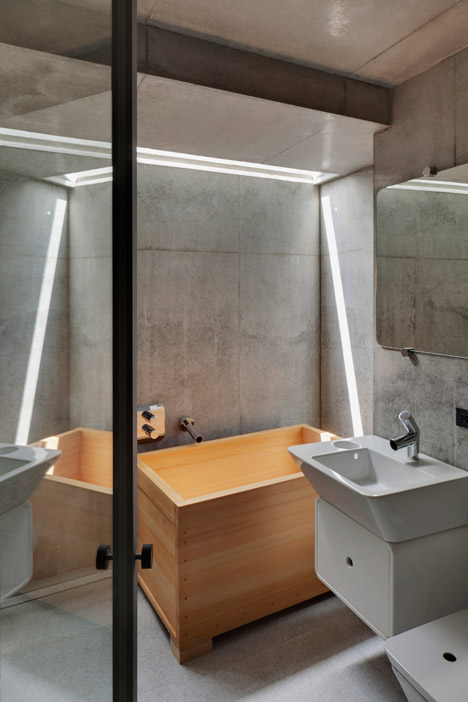
Two bedrooms occupy the first of the two subterranean levels, along with a bathroom. The level below contains storage and utility spaces.
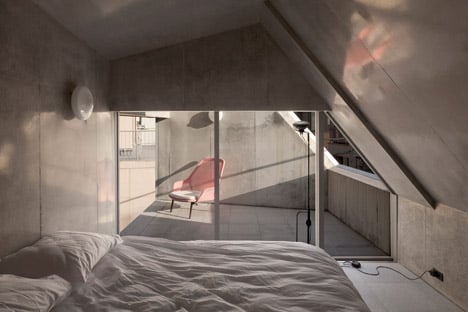
The clients also requested a parking space, so one of the building's outer walls angles inwards at the ground to create just enough room to fit a Smart car.
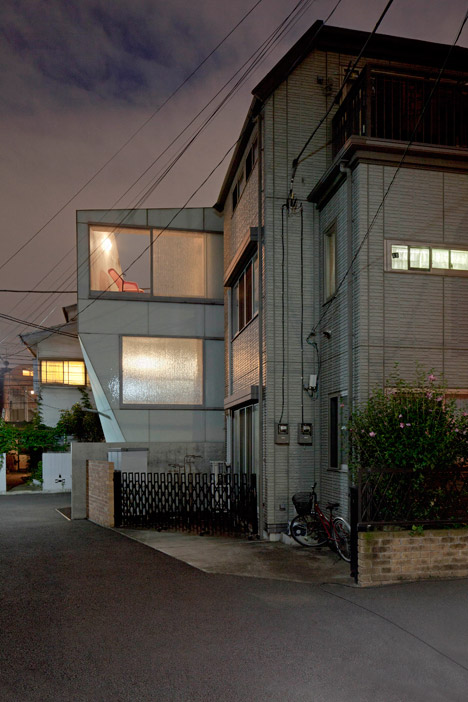
Photography is by Jan Bitter.
Project credits:
Project team: Wiel Arets, Satoru Umehara, Alex Kunnen
Collaborators: Jörg Lüthke, Jean-Jacques Jungers, Sadamu Shirafuji, Ilze Paklone
Client: Arets-Sijstermans
Consultants: Tai Mikio Architect & Associates, LOW FAT Structure INC, EOS plus Co. LTD, Comodo Co. LTD, Oskomera Group BV, Saint Gobain Glass, Eiger Co. LTD
