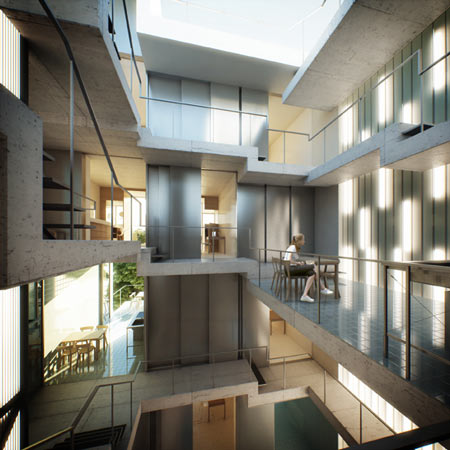
João Prates Ruivo and Raquel Maria Oliveira win UPTO35 competition
Portuguese, Athens-based architects João Prates Ruivo and Raquel Maria Oliveira of Greece have been announced as the winners of UPTO35, a competition to design an affordable student housing complex in Athens, Greece.
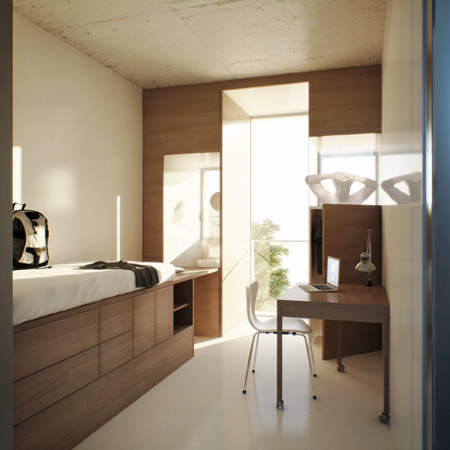
Called 18 steps, the winning proposal features cross-shaped windows with rooms arranged round a gradually stepped landing.
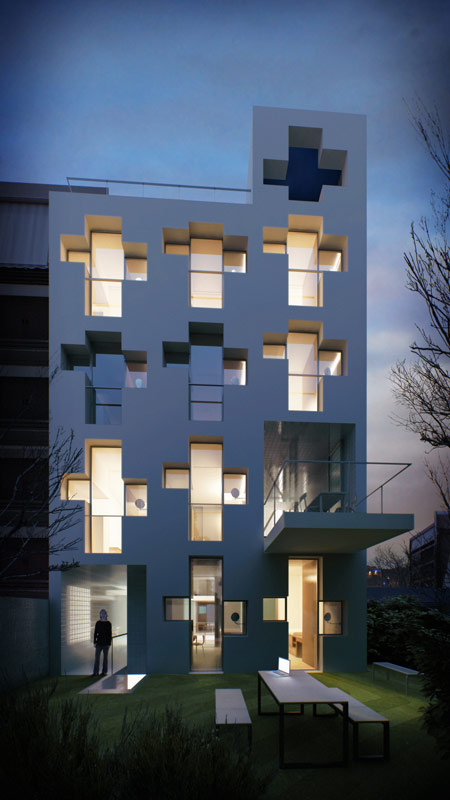
The design was chosen from 242 proposals by a jury that included Danish architect Bjarke Ingels.
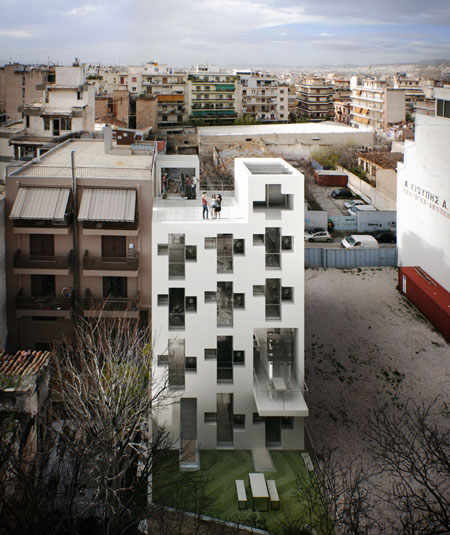
The Ruivo and Oliveira's project will be developed by competition organisers and developers Oliaros, and the winners receive a €10,000 prize plus €30,000 commission.
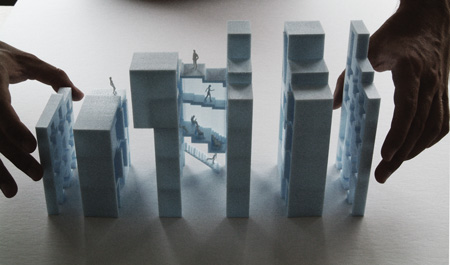
The winners will be awarded on 24 March at the Benaki Museum in Athens.
See the five shortlisted designs in our earlier story.
See our story from June last year announcing the competition.
Here's some more information from Oliaros:
--
ANNOUNCEMENT OF THE FINAL WINNER OF THE INTERNATIONAL ARCHITECTURE COMPETITION UPTO35
UPTO35 is an international architecture competition for architects up to 35 years old organised by OLIAROS development company. The competition invited participants to submit proposals for the design and construction of a model, student housing complex in Kerameikos and Metaxourgeio (KM), an area in the historic centre of Athens, Greece. The Jury Committee of the competition, announced the winner, determined during their final assembly in Athens on January 24th.
The final winner is:
18 steps, João Prates Ruivo & Raquel Maria Oliveira, Greece
Participants: João Prates Ruivo, Raquel Maria Oliveira, Tudor Vasiliu, Andre Adonis (Renders: Pixel Enlargement).
Mr Elia Zenghelis, Chairman of the Jury Committee, notes:
“This proposal introduces a concept in which the value of social intercourse in a project of this nature is given paramount importance. Since the first round, the project went through a process that clarified a lot of its ambiguities. More than the others, it kept its emphasis on a balance between private and collective aspects. While maintaining a quiet and modest presence, 18 steps is a very precise and beautiful project, with a highly conceptual idea about life in a community of 18 students and on account this and to its suitability to this site, the jury decided to award it the competition prize”.
242 proposals from 41 countries were submitted and reviewed by the Jury Committee, during the first phase of the competition (June 29th to September 7th, 2009). The second phase of the competition was completed on January 18th, 2010.
The aim of the competition was to encourage creativity among the next generation of designers while supporting architectural research and the implementation of contemporary architecture projects in Greece. Participants were asked to explore new building typologies that can house 18 students on the 200 m2 lot at 34 Marathonos Street in KM, and can potentially sprawl in the neighboring properties owned by third parties, aiming at creating a contemporary student housing hub.
The Jury Committee is comprised of a team of distinguished architects with diverse backgrounds and an influential practice on contemporary architecture plus the organizer. The Jury members are: Bjarke Ingels, Andreas Kourkoulas, Marcel Meili, Yoshiharu Tsukamoto, Yorgos Tzirtzilakis, Elia Zenghelis (Chairman) and Iasson Tsakonas.
On September 2009, the Jury Committe announced the five finalists, and invited them to submit their Design Development propositions due on January 18th, 2010.
The five finalists were:
“Student Housing in Athens”: 101design, Japan
“Party Wall”: Solid Objectives - Idenburg Liu, USA
“18 steps”: Joao Prates Ruivo & Raquel Maria Oliveira, Greece
“Urban Encounters”: Marieke Kums, Dirk Peters / The Netherlands
“Urban Airgap”: Suppose Design Office, Japan
Between the announcement of the five finalists and the submission of the design development propositions, the public was able to review and vote for the proposal of their preference, via text messaging, during an in situ exhibition at Marathonos 34 plot, as well as on-line at HYPERLINK "http://www.upto35.com" www.upto35.com. The final winner was determined by the votes of the seven members of the Jury Committee plus the one vote deriving from the public (the project with the most SMS votes).
On March 24th, OLIAROS will present an exhibition of the competition at the Benaki Museum in Athens, which will last until April 4th, 2010.On the opening night the public vote will be announced and the winner will be presented with the Award. Accordingly, an international publication is being prepared.
The winner’s proposal will be developed by OLIAROS. Upon the implementation of the final observations on behalf of the Jury Committee by the winner, OLIAROS will immediately embark on obtaining a building license and proceed with the development.
As a result of its collaboration with an ever-growing international network of architects, OLIAROS embraces the principles of contemporary, innovative, and environmentally-friendly architecture to create micro-environments that blend with and respect their natural and urban contexts, setting higher standards for contemporary living.
More information on OLIAROS, the members of the Jury Committee and the Awards of the competition follow below. For more details, please visit our website, HYPERLINK "http://www.upto35.com" www.upto35.com, and especially the section entitled “Press” where high resolution images and material may be directly downloaded.
For the Press: Additional images and information on the design development propositions, will be available on-line at HYPERLINK "http://www.upto35.com" www.upto35.com, by the end of February 2010for the occasion of the exhibition at the Benaki Museum. For any questions, please contact Effie Komninou: HYPERLINK "mailto:[email protected]" [email protected], 2105230417, +30-6957830795.
OLIAROS
As a result of its collaboration with an ever-growing international network of architects, OLIAROS embraces the principles of contemporary, innovative, and environmentally-friendly architecture to create micro-environments that blend with and respect their natural and urban contexts, setting higher standards for contemporary living.
One first example of our work and our devotion to excellence has been AntiparosDesignProperties, a low-density residential project with 24 uniquely designed properties found on 500.000 m2 of land on the island of Antiparos, where 2 of the completed properties, Aloni and Kratir residences, have already received international architecture awards and recognition.
Kerameikos-Metaxourgeio (KM) is another area of interest for OLIAROS, as it encapsulates unique characteristics which allow for a substantial development towards the creation of a model, contemporary neighbourhood in the centre of Athens. The organisation of UPTO35 is a tangible example of our vision for the area and our commitment to setting higher standards for contemporary living. As part of our commitment to the rejuvanation of KM area and our vision for excellence, we have created an international team of 22 architects with whom we have been collaborating on the broader development of the area.
Jury Committee:
Bjarke Ingels
Principal of BIG
After co-founding PLOT Architects in 2001 and collaborating with Rem Koolhaas at OMA, Bjarke Ingels started his own office -the Bjarke Ingels Group- in 2005. Through a series of award-winning design projects and buildings, Bjarke Ingels has created an international reputation as a member of a new generation of architects who combine shrewd analysis with playful experimentation, social responsibility and humour. In 2004, he was awarded the Golden Lion at the Venice Biennale for the “Stavanger Concert House”, while “VM Houses” received the Forum AID Award the following year. His latest completed project “Mountain Dwellings” won numerous prizes and nominations in 2008, including a World Architecture Festival Award. By practicing what Bjarke Ingels likes to describe as ’programmatic alchemy’, BIG often mixes conventional ingredients such as living, leisure, working, parking and shopping into new forms of symbiotic culture. Alongside his architectural practice, Bjarke has been a Visiting Professor at Rice University’s School of Architecture, at the Harvard Graduate School of Design and currently at Columbia University.
Andreas Kourkoulas
Assistant professor, School of Architecture, National Technical University of Athens, Kokkinou-Kourkoulas Architectural Office
Born in Athens with a PhD from University College London (1986). He worked with OMA London (Zenghelis, Koolhass), 1981-83. An Assistant Professor in the National Technical University of Athens School of Architecture, he has lectured at universities around Europe. The architecture practice he set up in Athens with Maria Kokkinou in 1987 has been awarded in numerous competitions in Greece and internationally. The practice completed the New Benaki Museum on Piraios Street in 2004; the building was nominated for the Mies Van der Rohe prize in 2004 and went on to take the Greek Architects Association Prize in 2005.
Marcel Meili
Eth Studio Basel, Contemporary City Institute; Principal of Marcel Meili, Markus Peter architekten, Zurich
Marcel Meili was born in Zurich in 1953. He studied architecture at the Swiss Federal Polytechnic (ETH Zurich) (1973-1980) and was a research associate at the Institute for History and Theory of Architecture (ETH Zurich). He worked in the office of Professor Dolf Schnebli (1983-85) and was a teaching assistant for Professor Mario Campi (1985-87). In 1987, he founded an office in Zurich together with Markus Peter. Meili, Peter Architekten’s recent built work includes the RiffRaff cinema in Zurich, the Zurich Central Station extension, the Swiss Re Center for Global Dialogue in Rüschlikon and the Hyatt Hotel in Zurich. Major current projects include the Zurich Football Stadium, the Helvetia Insurance Headquarters (Italy) in Milan and the “Mitten in München” complex, a large passage in the old town of Munich. The office currently employs 45 members of staff. Marcel Meili has taught as a visiting professor at the Harvard Graduate School of Design and since 1999 has been teaching at the Swiss Federal Polytechnic Faculty of Architecture where—together with Jacques Herzog, Pierre de Meuron, Roger Diener, and Christian Schmid—he founded and runs ETH Studio Basel: Contemporary City Institute. www.studio-basel.arch.ethz.ch
Yoshiharu Tsukamoto
Professor, Dr. Eng. Tokyo Institute of Technology, Japan
Yoshiharu Tsukamoto co-founded the Atelier Bow-Wow architectural office with Momoyo Kaijima in 1992. The practice’s interests lie in diverse fields ranging from urban research to architectural design and the creation of public artworks. The practice’s Pet Architecture Guidebook, a seminal report on small architecture in urban Tokyo, and Made In Tokyo, its analysis of Tokyo's anonymous hybrid architecture, were both published in 2001, marking the pair’s first venture into urban research. While the practice has designed over 20 detached private houses in central Tokyo, the completion of projects such as the Hana Midori Cultural Centre and Mado Building in recent years has marked a move towards larger-scale works such as museums and commercial architecture. Their ‘glocal’ approach to architectural design is now recognized outside Japan in the US, Greece, Portugal, France, Denmark, Austria, England, China, Iran and elsewhere. Atelier Bow-Wow's experimental projects with micro-public space have been exhibited across the world in international art museums in the context of the Gwangju Biennale (Korea), Shanghai Biennale (China), Echigo Tsumari Triennale (Japan), Venice Biennale (Italy), Busan Biennale (Korea), Sao Paolo Biennale (Brazil), Yokohama Triennale (Japan) and the Istanbul Biennale (Turkey). Their most recent installation, “Super Branch” was exhibited at the Höhenrausch in Linz (Austria). In 2006, the practice's research into Tokyo and the changes that have occurred since the financial bubble burst were published in Atelier Bow-Wow From Post Bubble City, while 2007 witnessed the publication of their comprehensive monograph entitled Graphic Anatomy Atelier Bow-Wow. Atelier Bow-Wow's first solo exhibition “How to Use the City” in Kirin Plaza, Osaka, was followed in March 2007 by “Atelier Bow-Wow: Practice of Lively Space: Glocal Detached Houses and Micro Public Space” at the Gallery Ma, Tokyo and “Small Case Study House” at REDCAT, Los Angeles in 2009.
Yorgos Tzirtzilakis
Assistant professor, University of Thessaly, Department of Architecture
An architect and independent curator who teaches in the Department of Architecture at the University of Thessaly, Greece. Program consultant for the DESTE Foundation for Contemporary Art and commissioner and curator of the Greek Participation at the 52nd International Art Exhibition Biennale di Venezia, he has also edited a number of monographs, books and special issues and contributed critical essays to numerous exhibition catalogues and magazines. He also edited a series of documentaries on modern and contemporary Greek architecture for Greek state television (ET1).
Elia Zenghelis
Architect and educator
Elia Zenghelis (b. Athens, 1937) an architect and teacher of architecture, divides his time among Belgium, Greece, Switzerland and The Netherlands. He studied and taught for 20 years at the Architectural Association in London. He is one of the original founders of OMA in partnership with Rem Koolhaas until 1987, when he established Gigantes Zenghelis Architects in Athens and Brussels with Eleni Gigantes. He has been Professor at the Dusseldorf Academy of Fine Arts and thesis tutor at the Berlage Institute for more than10 years; Visiting Professor at Columbia University, New York, Princeton University, UCLA, and other schools of architecture in the United States, South America, Spain and Japan; since 1998 at the EPFL Lausanne, the ETH in Zurich and Professor at the Accademia di Archittetura in Mendrisio. External Examiner at the Bartlett School of Architecture, and the Edinburgh College of Art. He was awarded the RIBA Annie Spink Award for outstanding contribution to architectural education in 2001. His current practice includes work in Belgium and Albania.
Iasson Tsakonas
Managing director, OLIAROS property development
Iasson Tsakonas graduated from Cornell University in 1994 and worked as an analyst for Prudential Securities in New York until 1996, when he moved to Baku, Azerbaijan for three years and started his own business in finance and property development; he remained active in the Azerbaijan until 2006. In 1999 he also entered the start-up technology sector both as a principle and an investor. Having moved to Greece in 2001, he established OLIAROS property development in 2002, introducing a new-generation approach to property development in Greece with his first project on the island of Antiparos.
Awards:
All five finalists have been awarded with €3000 euros each.
The final winner, whose project will be developed by OLIAROS, will receive a €10.000 award as well as €30.000 commission. The winner will be awarded on March 24th 2010, on the occasion of the opening of the exhibition at the Benaki Museum.