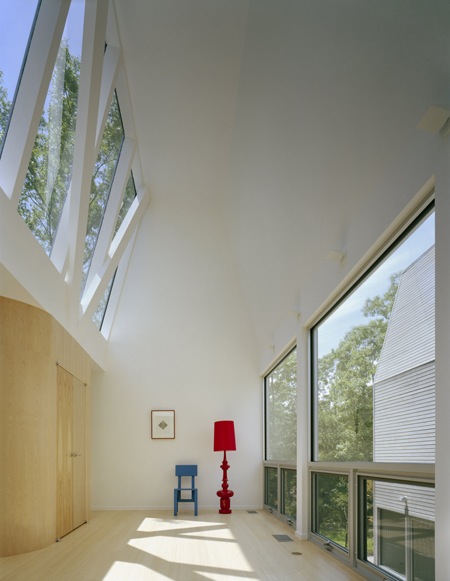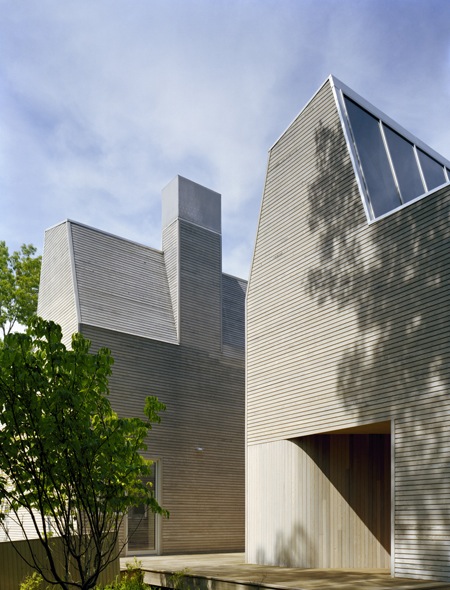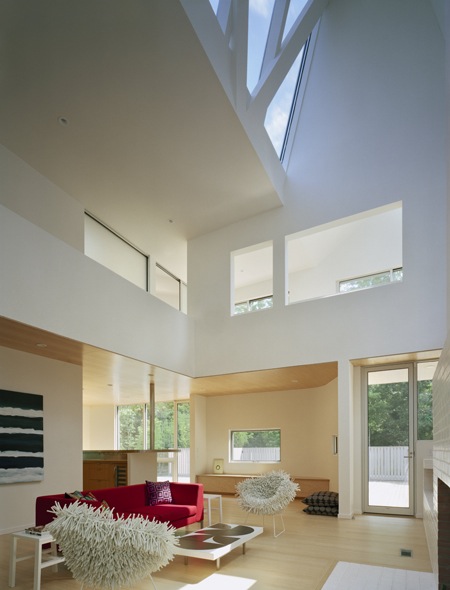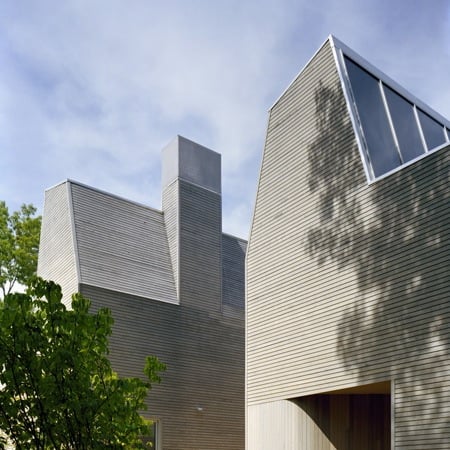
Sagaponac House by Stan Allen Architect
Stan Allen Architect of Princeton, New Jersey has sent through some new images of Sagaponac House, a weekend house at Eastern Long Island.
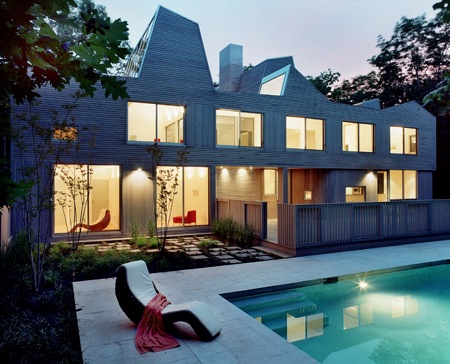
The house was completed last month. Photos are by Michael Moran and Bilyana Dimitrova.
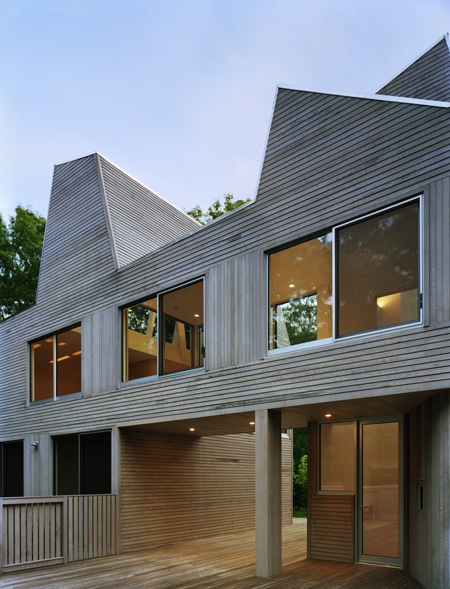
Info from the architects:
--
SAGAPONAC HOUSE, 2000-2007
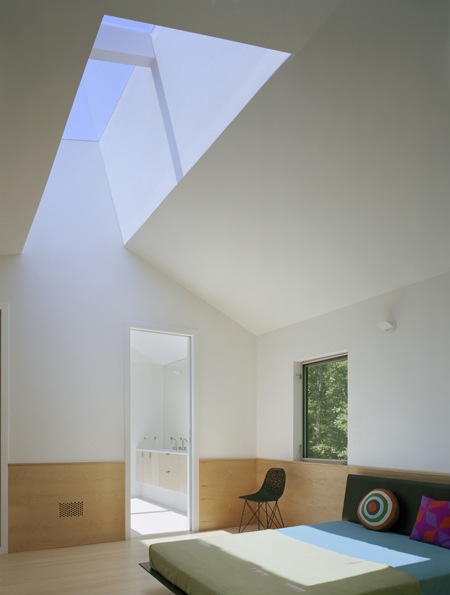
The single family house has been the privileged vehicle for formal, programmatic and technical experimentation in the 20th century. Despite this record of innovation, the gap between popular taste and high design is arguably greater than ever today. At a time when cities are modernizing at an unprecedented rate, and new technologies are filtering into all aspects of our everyday lives, the house is still viewed nostalgically.
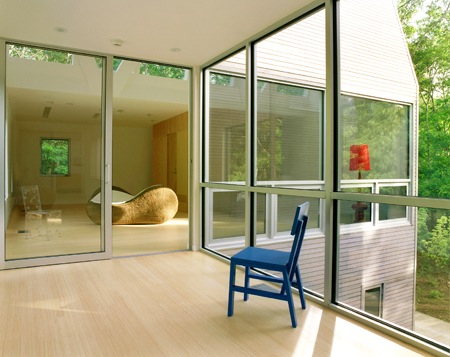
The Sagaponac House is a prototype weekend house designed for a wooded lot in Eastern Long Island. One of a number of houses commissioned for a new residential development, our project is characterized by its compact footprint, and open interior spaces. The active roofline and wood cladding recall vernacular traditions, while the open floor plan and interlocking of solid and void acknowledge contemporary, informal lifestyles. Filtered, ambient light that changes with the seasons and the time of day fills the house from the roof lights and window walls.
