11 of the most heavenly chapels on Dezeen
Following the popularity of two recently published chapels, we've collected together 11 stunning structures designed as places for reflection, prayer and worship (+ slideshow).
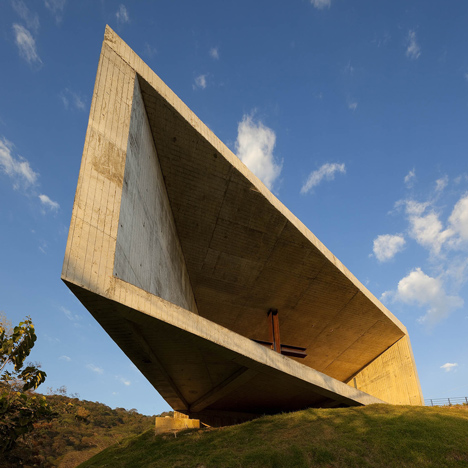
Teetering over the edge of a mountain in El Salvador, this concrete chapel is situated on a grassy plot overlooking a lake. Designed to frame surrounding views, the structure features two open sides, which also allows for cross-ventilation to cool the interior. Inside, rows of wooden pews face towards the lake offering panoramic views of the landscape.
"The chapel is intended as a landscape scene and is handled like an austere space with a single material, to highlight the lake and mountains," said the architects. "It is like a box of extruded concrete where two covers are removed." Find out more about this skewed concrete chapel »
Farewell Chapel Zgornji Tuhinj by Tria Studio
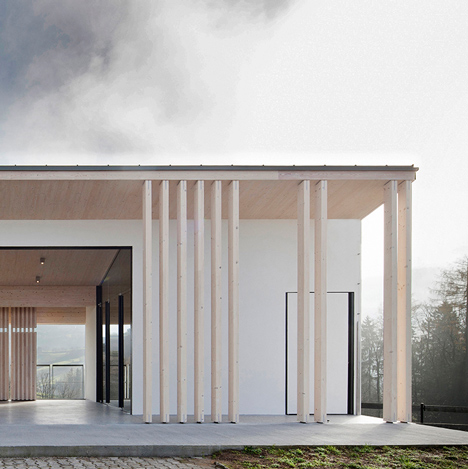
The architects behind this small funeral chapel in Slovenia's picturesque Tuhinj Valley aimed to create a warm, tranquil space capable of sheltering visitors from strong easterly winds common to the area.
"Wood craft is a local tradition, therefore the basic structure is made of cross-laminated timber," explained architect Jernej Hočevar. "All interior wall and ceiling surfaces were left wooden to reduce the usual coldness of this type of building, but a thin coat of render was used for the outer layer of the facade."
Built using locally sourced pale wood, the 100-square-metre building is split up into three sections, providing two areas for intimate funerals on either of its wings, and a central open-air lobby that can be used by those waiting for services to begin. Find out more about this Slovenian funeral chapel »
Turku Ecumenical Art Chapel by Sanaksenaho Architects
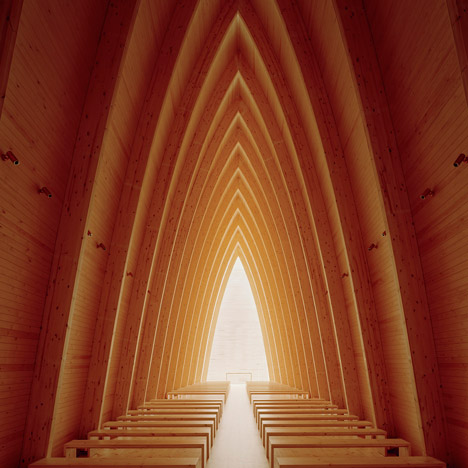
This chapel in Finland was designed as a steeply arching structure with a warm wooden interior and a shiny copper exterior. Curved pine ribs give its interior the appearance of a boat's hull turned upside-down, while the external copper cladding creates subtle stripes across the walls.
"The design speaks with contrasts of shadow and light, copper and wood," said the architect. "The copper cladding will be weathered green with time, so it will blend with the surrounding trees and nature."
The untreated timber-lined interior that will also change over time, reddening as it ages. Find out more about this copper-clad chapel »
Nanjing Wanjing Garden Chapel by AZL Architects
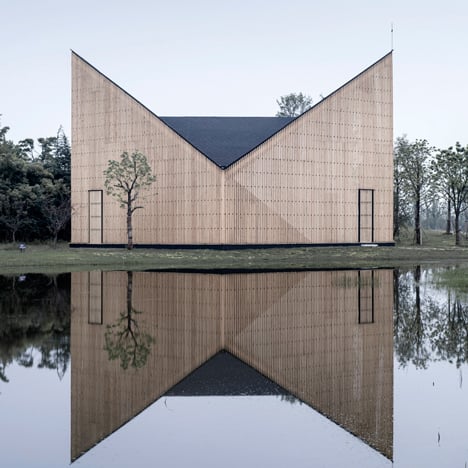
Chinese studio AZL Architects designed this chapel with semi-transparent walls for a riverbank site in the city of Nanjing, where it hosts weddings and other religious services.
The distinctive V-shaped roof is covered with dark shingles, while vertical lengths of timber create the structure's outer wooden skin. Solid white walls forms the second part of its double-layered facade.
"The outer shell serves as a filter of the view outside, implying the start of a religious spatial experience," said the architects.
Inside, the chapel features an octagonal floor plan and is distinctive for its white surfaces and furniture. Find out more about the Nanjing Wanjing Garden Chapel »
Church by Schneider+Schumacher in Wilnsdorf, Germany
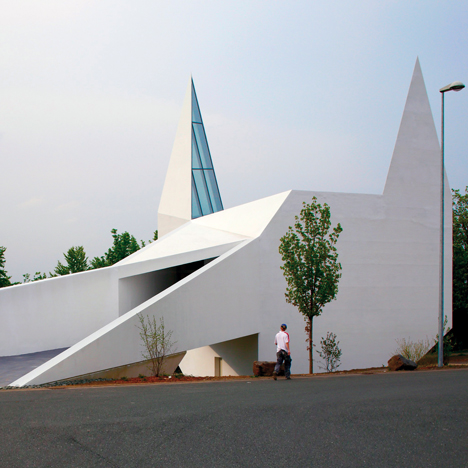
The design of this building was informed by the standard icon used to depict a church on Germany's road signs.
Situated beside a hotel, petrol station and fast-food restaurant, the church "represents a built version of the motorway church signage," explained its architect.
Passers-by will also notice its uncanny similarity to the silhouette of fictional superhero Batman. Find out more about this church by Schneider+Schumacher »
Bishop Edward King Chapel by Niall McLaughlin Architects
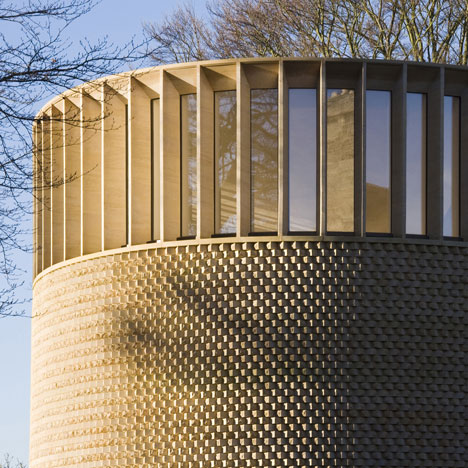
Asked to create a building that respects the historic architecture of its surrounding campus, the architects of this chapel sourced a sandy-coloured stone similar to the limestone walls of the existing Oxford college for its exterior.
Small blocks of the stone were used to create a zigzagging texture around the chapel's circumference, which leads up to a wooden roof featuring integrated clerestory windows that bring light across the ceiling.
Inside, tree-like arching timber columns enclose the nave of the chapel, creating a passage around its perimeter. Each column features at least three branches, which form a latticed canopy overhead. Find out more about this chapel designed by Niall McLaughlin Architects »
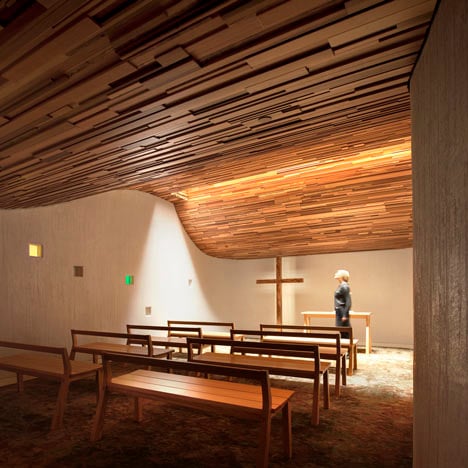
Located in the basement of a Los Angeles university, this chapel features a wave-like wooden ceiling that undulates above the heads of those within. Formerly a rectangular classroom, architect David Herjeczki added curved walls to remove the corners of the space.
"The design is conceived as a 'heavy' space deliberately set apart from, but fully formed within, the host classroom building," explained Herjeczki.
The ceiling comprises recycled strips of timber that have been mixed with wood harvested from olive trees around the campus. "The choice of such recycled wood is consistent with the poor and primitive sensibility of the chapel, but materially it provides a rich contrast to the fundamental nature of the space," added Herjeczki. Find out more about the Prayer Chapel by Gensler»
Chapel of St. Lawrence by Avanto Architect
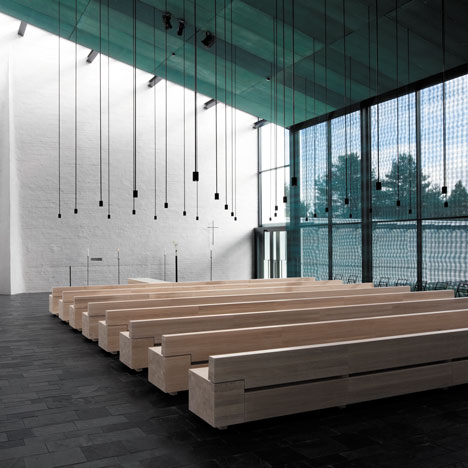
This whitewashed funeral chapel was designed by Helsinki-based firm Avanto Architects. Located in Vantaa, Finland, the building comprises three chapels of varying size and a bell tower in one corner.
The structure was built with steel and concrete, and features slate flooring as well as a copper roof. Each material used to construct the chapel was chosen by the architects with longevity in mind, as the intended lifespan of the building is 200 years.
A continuous skylight passed through the building to the graveyard of the older adjacent church – following the route taken by a visitor attending a funeral. Find out more about the Chapel of St. Lawrence »
Sunset Chapel by Bunker Arquitectura
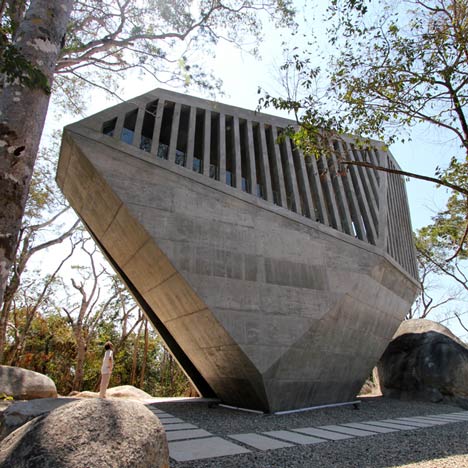
With its formidable boulder-shaped concrete structure, this chapel in Mexico could be confused for a wartime defensive bunker.
Appearing to balance on the surrounding rocky terrain, the faceted building can be entered via a triangular aperture at one end.
Once inside, the chapel's features soften with vertical slits in the walls allowing natural light to flood the space, while also providing views out to the surrounding landscape. Concrete pews are positioned towards a floor-to-ceiling glazed wall with a crucifix on the surface. Find out more information about the Sunset Chapel »
Farewell Chapel by OFIS Arhitekti
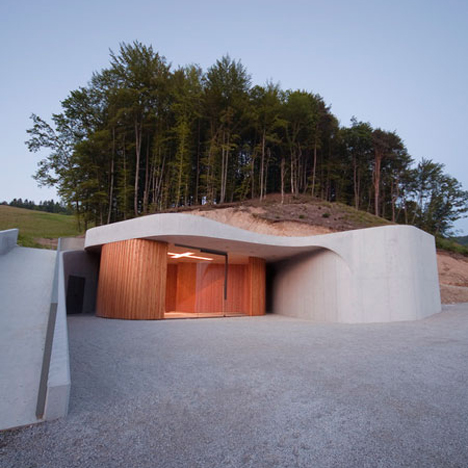
Completed next to an existing graveyard near Ljubljana in Slovenia, this chapel nestles into its surrounding landscape.
Comprising a curved, concrete exterior, the Farewell Chapel designed by OFIS Architekti includes a larch-panelled interior and a glazed facade that opens onto a terrace for gatherings in the summer.
During the night, the entrance is lit up by a glowing crucifix, which shines down on to a concrete floor and surrounding wooden panelling. Find out more about the Farewell Centre »
Forest Chapel by Hironaka Ogawa
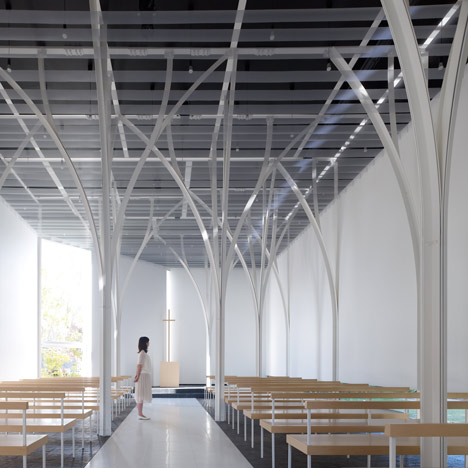
This Japanese wedding chapel comprises internal steel columns that branch outwards like a grove of trees.
Named Forest Chapel, the building sits in the garden of an existing wedding centre. "I took the trees in the garden as a design motif and proposed a chapel with randomly placed, tree-shaped columns," explained architect Hironaka Ogawa.
Each steel column is made up of eight components, which are fixed together in a cross formation. Ogawa positioned them randomly throughout the interior to create irregular arches for the bride to walk beneath. Find out more information about the Forest chapel »