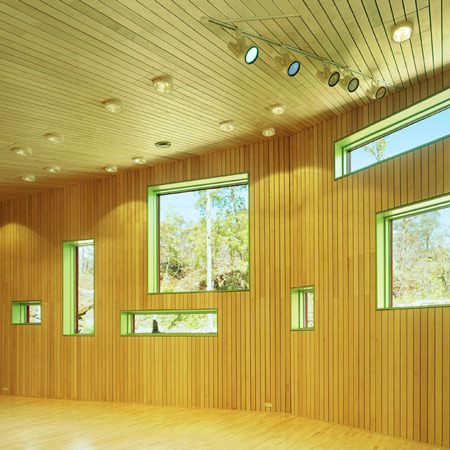
Ajurinmäki Daycare Center by AFKS
Helsinki architects AFKS have completed a children's daycare center in Espoo, Finland, clad inside and out in strips of timber.
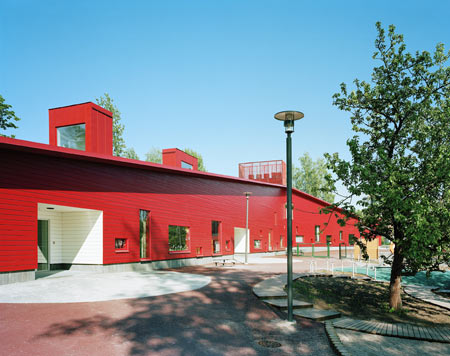
Called Ajurinmäki Daycare Centre, the building' red-painted exterior is perforated by randomly-placed rectangular windows of varying size.
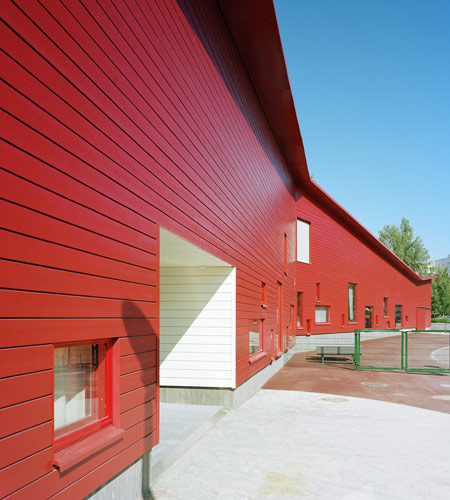
Large light towers rise from the sloped roof of the building, allowing natural light to reach the central corridor.
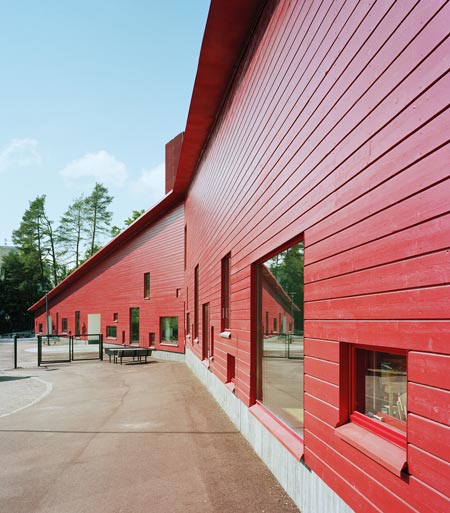
Photographs are by Jussi Tiainen.
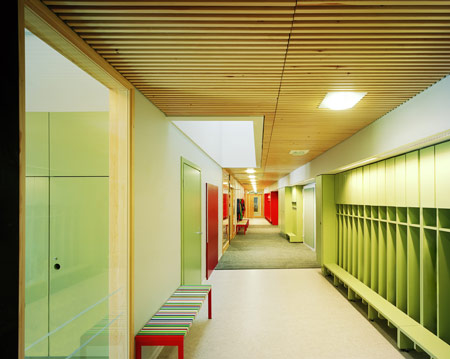
Here is some information from the architects:
--
AJURINMÄKI DAYCARE CENTER
The Ajurinmäki Daycare Centre is situated in the district of Leppävaara in Espoo.
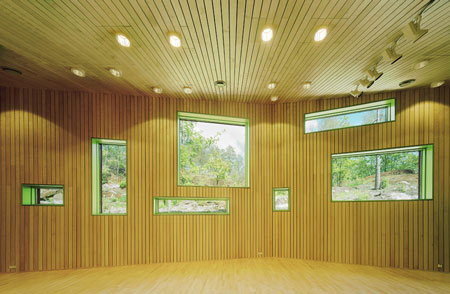
The building comprises three separate “home areas” for different groups within the children’s daycare centre, as well as an open door daycare centre.
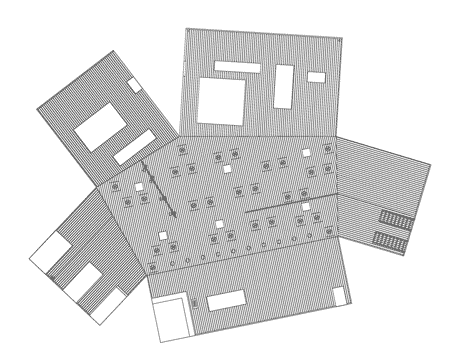
Click for larger image.
The rear of the plot rises up from a steep rock out-crop, where there are also fortification works (nowadays protected) dating from the Second World War. Construction was confined to the southward sloping south side of the plot, where there are favourable climatic and construction conditions.
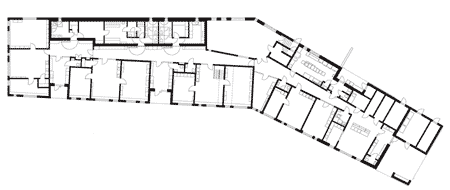
Click for larger image.
The plot contains part of an old garden, belonging to an area of single-family houses, where there grows old varieties of garden plants, such as fruit trees. This area has now been preserved as part of the daycare center and as a local residents’ playground, with a fence marking as large an area as possible.

Click for larger image.
The building has the shape of an organic, living entity that feeds the imagination and in the sheltered embrace of which the yard opens up towards the favourable southerly orientation. The interiors vary in height and utilise the attic space below the shallow roof planes.

Click for larger image.
An essential part of the architecture is the seemingly arbitrary placement of the windows and the artificial landscape of slopes formed by the roof, where the ‘light lanterns’ stand as miniature buildings, as well as also enlivening the interior.

Click for larger image.
Location: Porarinkatu 9, Espoo, Finland
Design and construction period: 2005–2009
Architectural design: AFKS / Jari Frondelius, Jaakko Keppo, Juha Salmenperä architects SAFA
Gross floor area: 1060 m2
Volume: 5050 m3
Client: City of Espoo

Click for larger image.