Bright red mirrors clad Jean Nouvel's addition to a French wine-making estate
Jean Nouvel's studio has extended a winery in south-west France, but instead of matching the traditional stone and timber architecture, the new structure is clad with vivid red metal (+ slideshow).
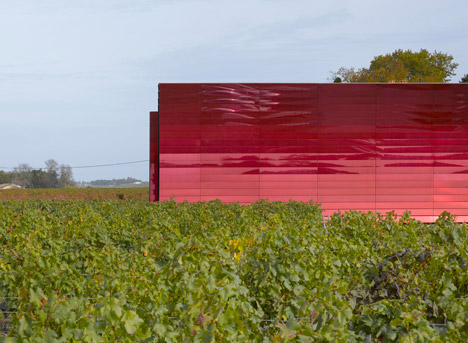
The building creates a new wine cellar for the Château La Dominique winery in the Saint-Émilion region – a UNESCO World Heritage Site that includes a medieval town and a vast landscape of vineyards, churches and windmills.
The estate had recently expanded from 25 to 30 hectares, so Ateliers Jean Nouvel was drafted in to create a new fermenting room, as well as tourist facilities including wine-tasting rooms and a restaurant.
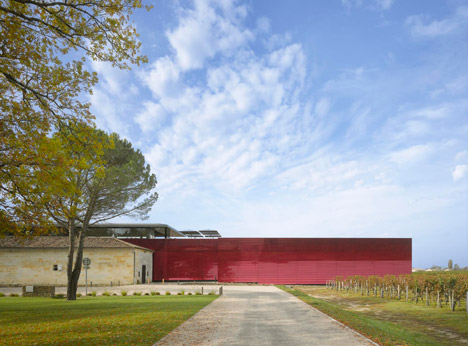
The complex centres around a two-storey house with a classical stone facade, accompanied by two cellar wings. Rather than trying to complement these existing structures, Nouvel's team planned a contemporary building with red walls – ensuring it would stand out as much as possible.
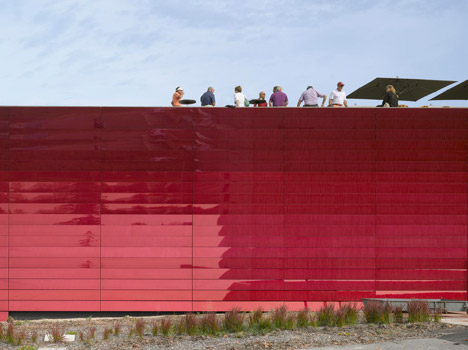
Mirrored stainless steel panels give the structure its shiny and colourful facade, which is reminiscent of the 2010 Serpentine Gallery Pavilion created by the firm in London's Kensington Gardens.
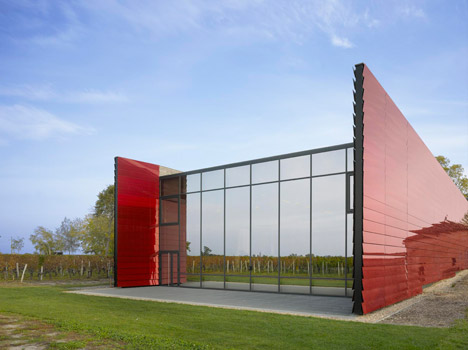
Each of the panels, referred to as blades, are angled gently upwards to offer more reflections. Six different shades of red were used, creating a subtle change in hue that alludes to the multi-tonal nature of red wine.
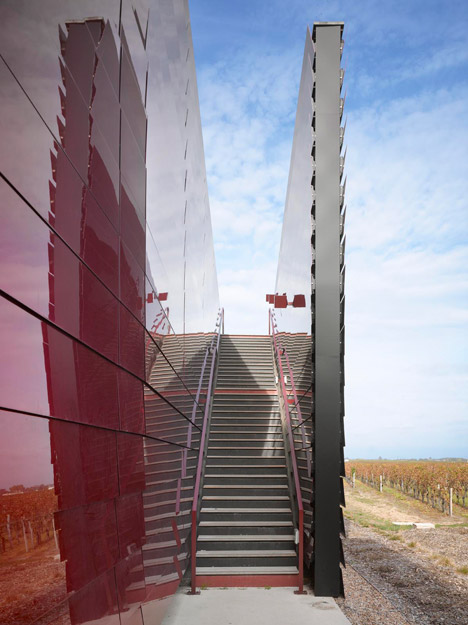
A staircase concealed behind one of the red facades leads up to a generous roof terrace. Small pieces of red glass provide a pebbled surface that visitors are invited to walk across, while a rooftop restaurant offers views out over the vineyards.
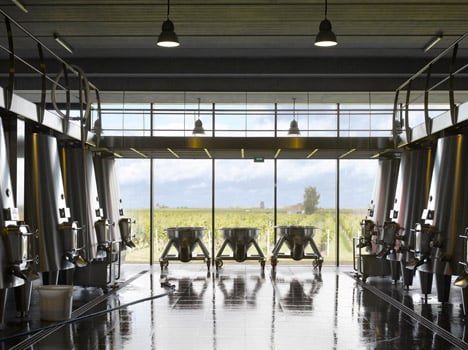
The building contains a 600-square-metre vat room for fermenting wine, lined on both sides by huge stainless steel tanks. The end wall of this space is entirely glazed, bringing in plenty of natural light. This means it can also be used to host events, including wine tastings.
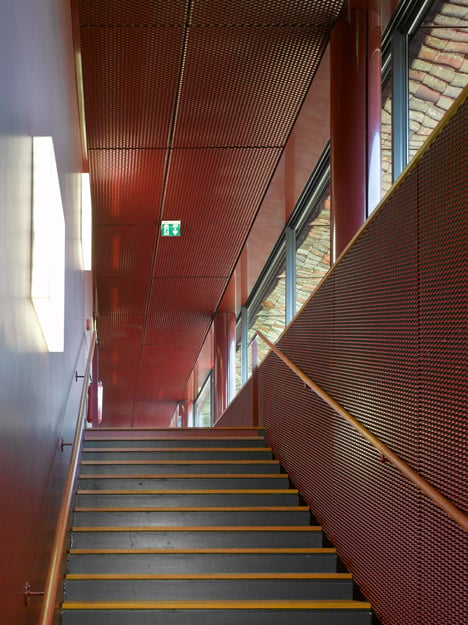
At the point where the new building meets the original house, there is a room used for storing wine while it ages. Barrels in this space are arranged in a crescent shape, making them easier to access.
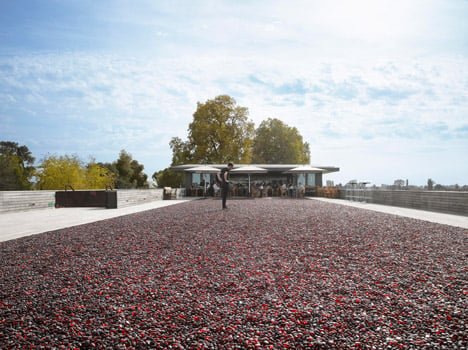
Photography is copyright Roland Halbe and used with permission.

