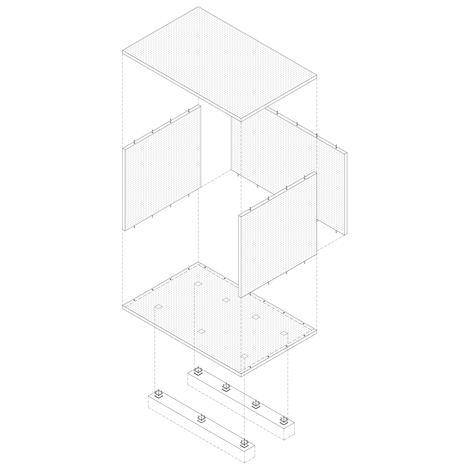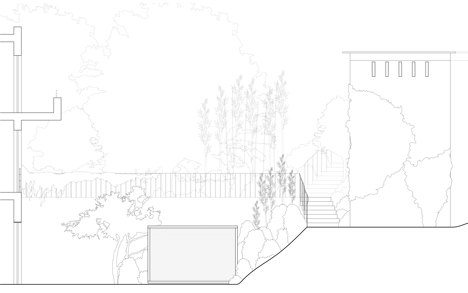Smoking Room by Gianni Botsford Architects is a translucent-concrete garden folly
Gianni Botsford Architects worked with translucent concrete to create this boxy garden pavilion in Zurich, dedicated to "the old fashioned art of smoking" (+ slideshow).
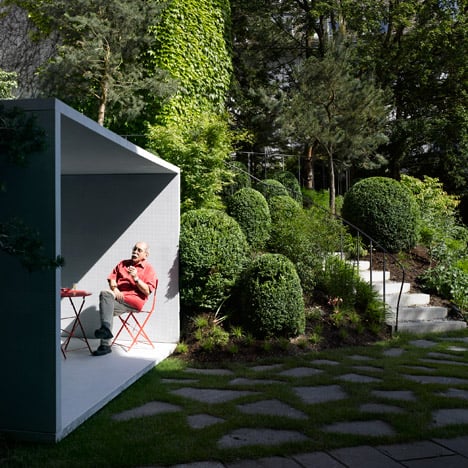
London-based Gianni Botsford Architects was invited by British landscape architect Todd Longstaffe-Gowan to design the eight-square-metre Smoking Pavilion for the newly sculpted garden of a private house.
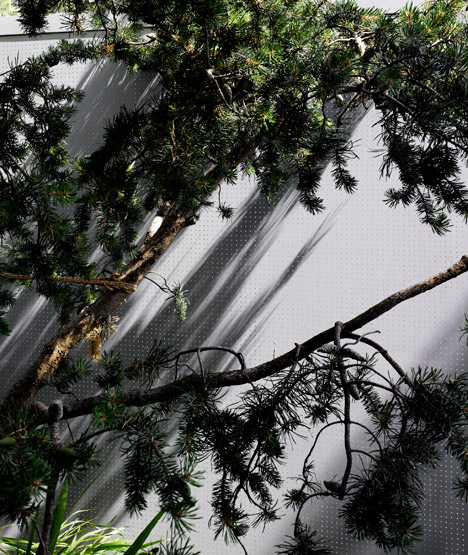
"This would be a shelter where it would be possible to sit and relax and admire the surrounding garden, lake and mountains whilst our clients could partake of one of their favourite pastimes without affecting anybody in the house: the old-fashioned art of smoking," explained the design team.
"Our idea was to create a simple structure sitting quietly in the garden, possessing a richness and complexity in its materiality that would develop several relationships with the surroundings."
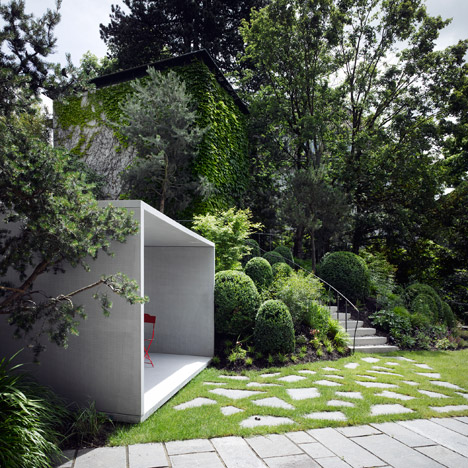
The small structure was built from five slabs of translucent concrete – an aggregate material made by casting light-conducting elements into fine-grain concrete.
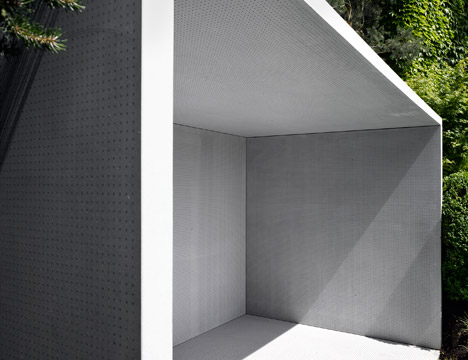
In this case small rods of acrylic plastic, also known as PMMA, were set into the concrete in a dense grid. These make the material slightly see-through, allowing a small amount of daylight and shadow to permeate the pavilion's interior.
"We wanted the pavilion to be a shelter encouraging a subtle perception of the garden and sunlight," said the architects, whose past projects include a sunken house extension with fritted glass walls.
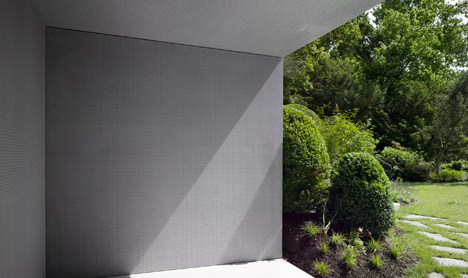
"We have been aware of the existence of translucent concrete since it was first invented in 2001 and it felt like the appropriate material for this project, because it allowed surrounding colours, shapes, movements and shadows to be perceived from the interior," they added.
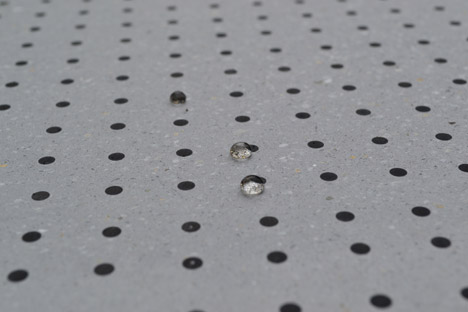
The five concrete slabs form the floor, roof and three walls. The architects believe it is the first ever self-supporting translucent-concrete building.
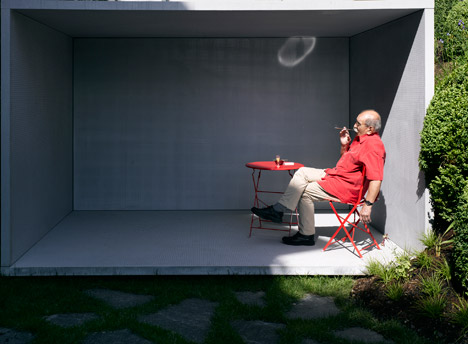
"The casting was a delicate operation because of the combination of the dense pattern of PMMA translucent elements, the carefully positioned stainless-steel reinforcement and the thinness of the panels," the architects said. "The final material looks very simple, but is in fact the result of precise and advanced engineering."
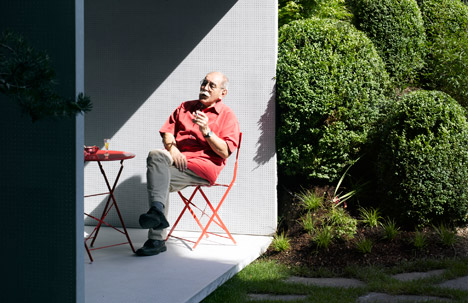
Two strip foundations lift the building up off the lawn, meaning part of the floor slab had to be cantilevered. Each slab has a thickness of 80 millimetres to prevent the structure looking too bulky.
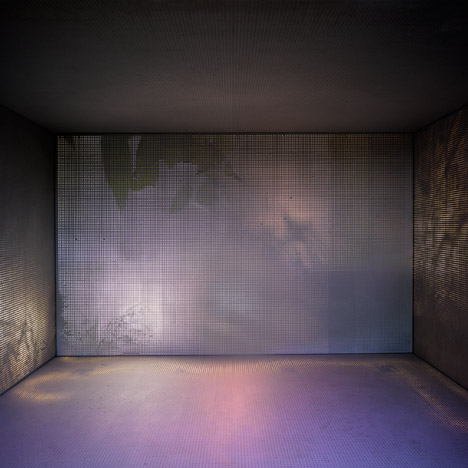
After dark, integrated lighting allows the concrete surface to glow with colour.
Photography is by James Morris.
Project credits:
Architect: Gianni Botsford Architects
Landscape architect: Todd Longstaffe-Gowan
Structural engineer: TALL Engineers & Hemmerlein Ingenieurbau
Checking engineer: HTB Ingenieure + Planer
AG contractor: Hemmerlein Ingenieurbau
Landscape contractor: Bahnsen Gartengestalter
Specialist translucent concrete supplier: Litracon Bt=
