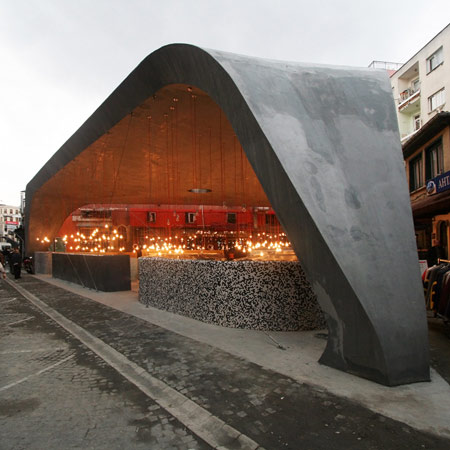
Besiktas Fish Market by GAD
Architects GAD of New York, Istanbul and Bodrum have completed a fish market in Istanbul covered by a concrete and steel canopy.
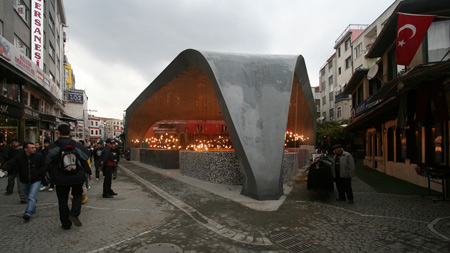
Called Besiktas Fish Market, the steel and concrete structure has no internal columns and allows for wide entrances on each side.
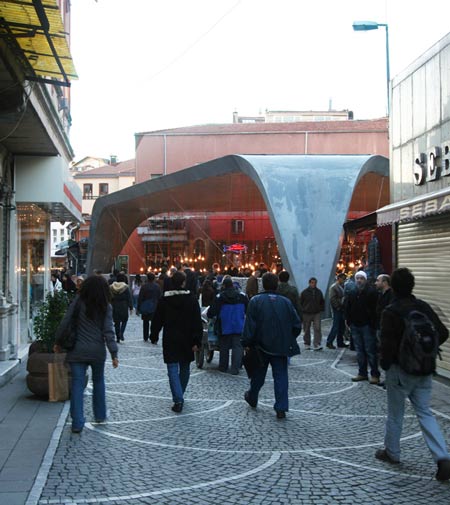
Six stainless steel display stands are illuminated by incandescent bulbs simply suspended from the ceiling.
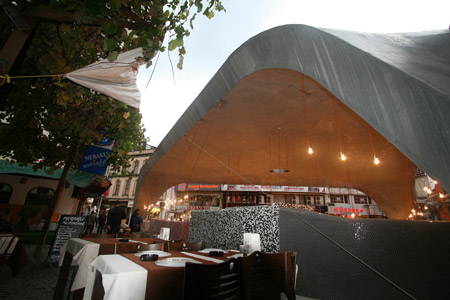
Photographs are by Özlem Avcioglu and Ozan Ertug.
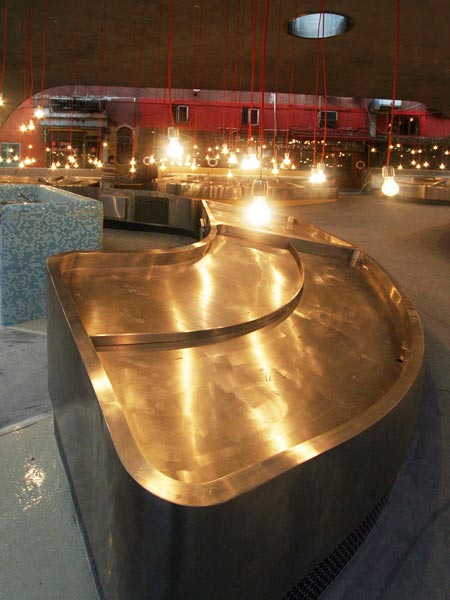
The text below is from GAD:
The Besiktas Fish Market project is a notable effort by the community of Besiktas to revitalize their neighborhood. Besiktas is located in one of Istanbul’s most populated and diverse neighborhoods.
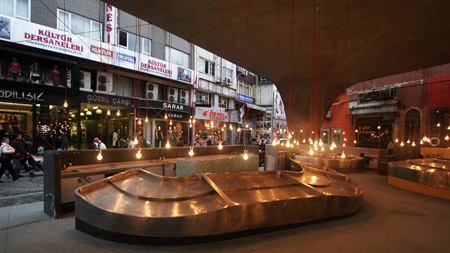
It is an eclectic area with a hectic yet village like atmosphere that is in the process of urban preservation and renewal.
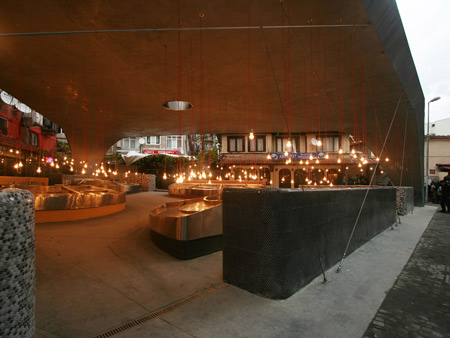
Located on a 320m2 triangular site in the heart of the neighborhood’s commercial district, the market is very well-known. Throughout the day, it is bustling with people as many locals and visitors buy fresh fish and produce.
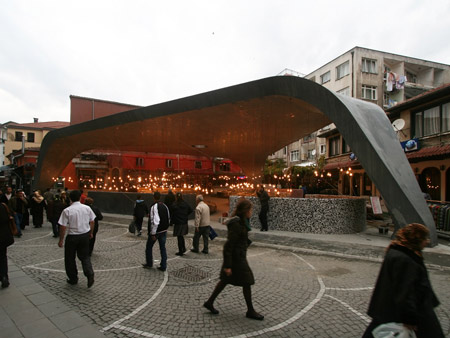
Since the structure of the old fish market was in dire condition, a goal was set to rebuild it. The project team was assembled to work directly with the municipality of Besiktas and the local merchants to organize an effective project strategy and goal.
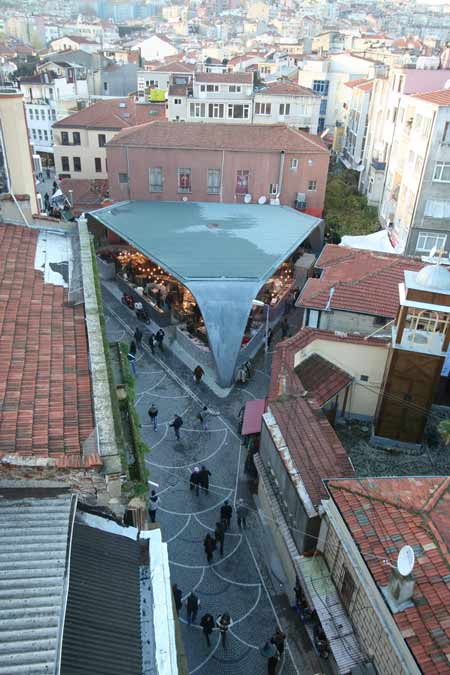
GAD and Gokhan Avcioglu started the design process with a series of manipulations of the triangular site and its ground surface. The inflating the surface was a quick indicator of the possible symbolic nature of the site and project.
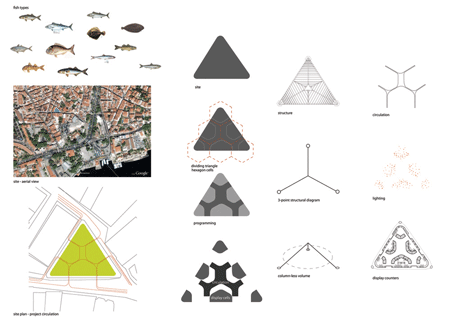
To achieve a public and welcoming appearance, the surface was pierced along its periphery.
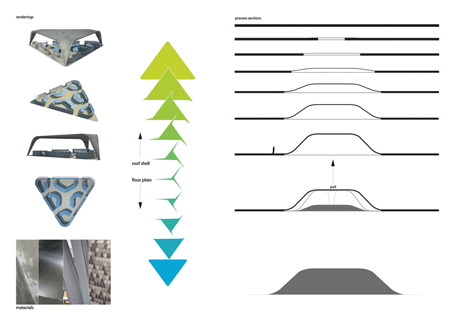
This technique created a hollow, porous form allowing program and circulation to easily mix and flow.
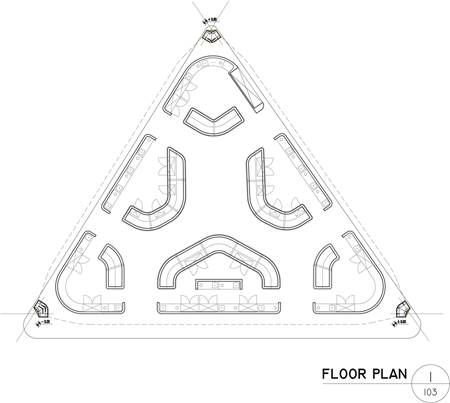
The project was developed into a simple yet iconic concrete and steel seashell-like form covering the entire site with large openings at street level.
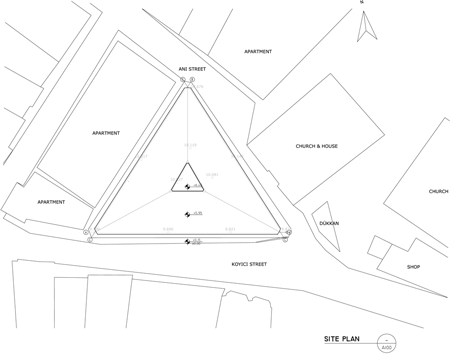
The sturdy porous shell provides a column-free interior space, optimizing the project’s programmatic needs, while also providing a dramatic market space.
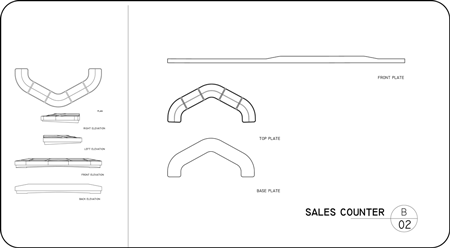
Both the underside and top of the shell will be used as a platform for artistic interventions; several projects are currently being planned for when Istanbul host the 2010 European Capital of Culture.
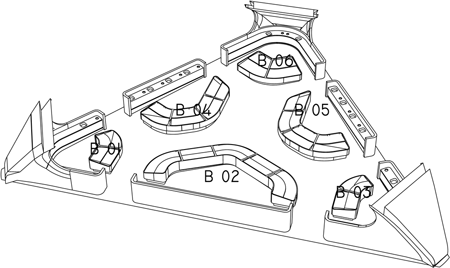
The interior volume is divided into 6 display sections of various sizes.
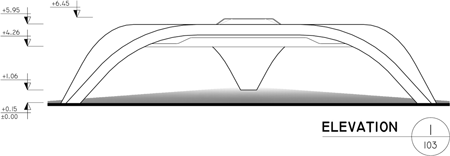
The 6 sections are joined by circulation that easily connect all the sections and extends to the larger urban fabric. The display cases were hand-crafted by local experts as continuous stainless steel forms.
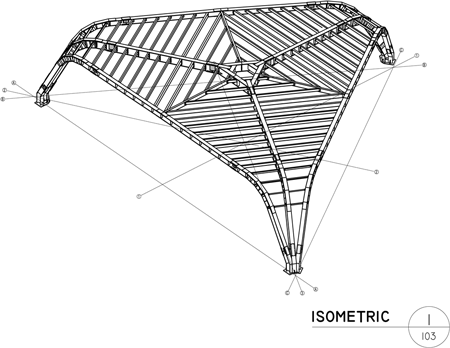
For the lighting system, the design maintains the traditional use of hanging 150 watt Edison light bulbs; this lighting type is common of fish markets in Istanbul.
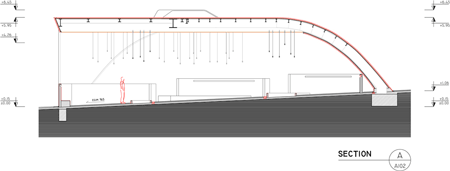
Overall, the new design presents a contemporary and pragmatic solution for the famous fish market; it has become a proud beacon of the community’s effort to improve their market and neighborhood.
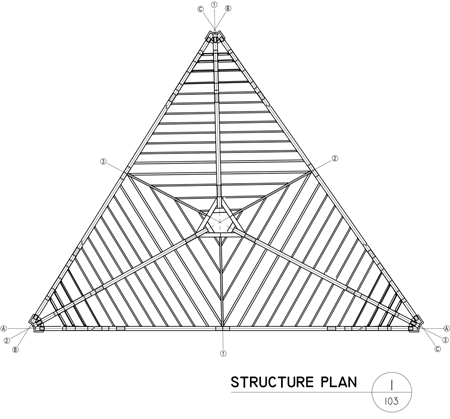
Project Info
Proje Adi: BESIKTAS FISH MARKET
Project Name
Proje Yeri: Turkiye/Istanbul/Besiktas
Project Location
Kolaborator: Besiktas Municipality
Collaborator
Mimari Proje: Gokhan Avcioglu & GAD
Architectural Project
Proje Mimari: Gokhan Avcioglu
Project Architect
Mimari Proje Ekibi: Ozan Ertug, Serkan Cedetas, Tahsin İnanici
Project Team
Fotograflar: Özlem Avcioglu, Ozan Ertug
Photographs
Proje Tarihi: 2007-2008
Project Date
Yapim Tarihi: 2008-2009
Construction Date
İsveren: Besiktas Municipality
Owner
Yapim Turu: Steel
Construction type
Arsa Alani: 320 m2
Site Area
Toplam İnsaat Alani: 320 m2
Total Construction Area
Proje Maliyeti: 500.000$
Project Cost