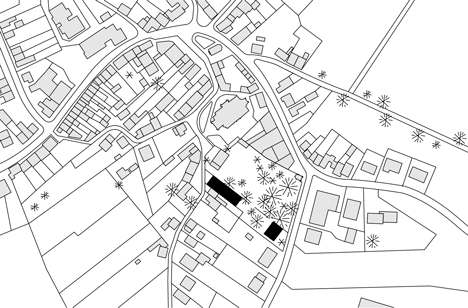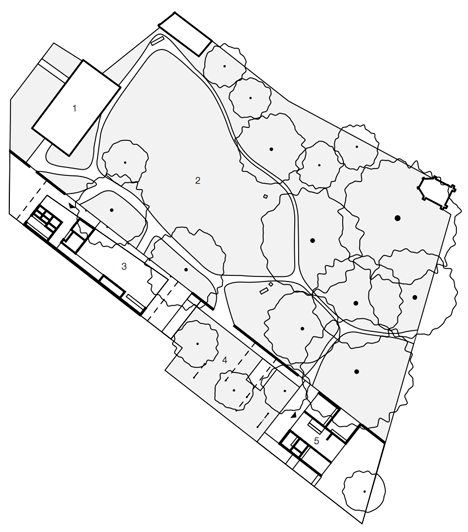Glazed pavilions form a community centre in the grounds of an old Flemish manse
These two glass and steel pavilions erected by architecture collective De Kort Van Schaik Van Noten in the gardens of a disused presbytery form a community hall and youth club for a Belgian village (+ slideshow).
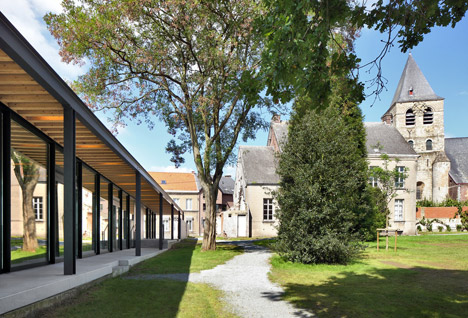
The Moorsel Community Centre was conceived by De Kort Van Schaik Van Noten – a collaborative made up of Rotterdam-based De Kort Van Schaik and Antwerp studio Van Noten Architects – for the site of a listed 18th-century pastor's house and its walled gardens in Moorsel, a village about 20 miles north-west of Brussels.
The architects left the existing building unaltered, adding two new structures along one side of the site to house the multi-purpose hall and self-contained youth club. They also opened up the existing walled gardens to create a public park.
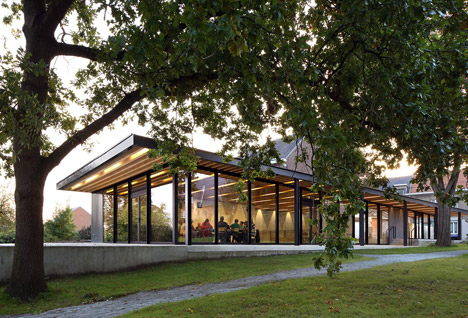
"In adding new buildings to the presbytery complex, the goal was to find a way of integrating them with the characteristic ensemble of presbytery and walled garden," the De Kort Van Schaik team told Dezeen.
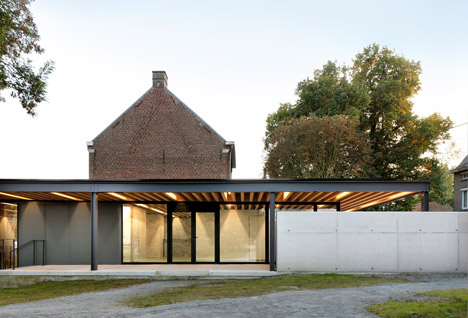
"The guiding principle was that the new architecture should confirm the presbytery's status as the most expressive building at the top of the garden and extend, as if it were one of the garden walls, along one side of the garden," they explained.
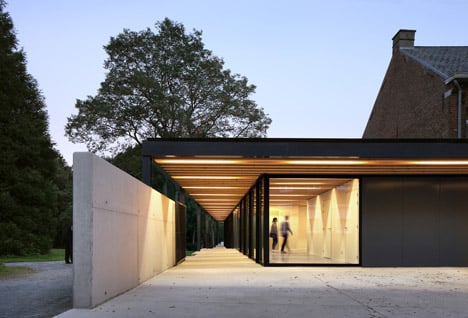
The two structures feature glass walls with black steel frames, concrete floors, and a flat timber and steel roof. The glazing is set away from the edge of the concrete floor and roof slabs to create a narrow covered walkway along the edges of both buildings.
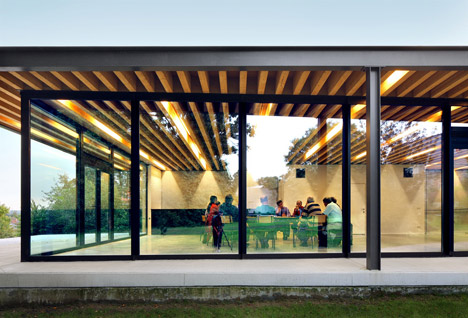
The community hall is situated closest to the old stone church, while the youth club sits at the bottom of the garden in a more wooded area of the site.
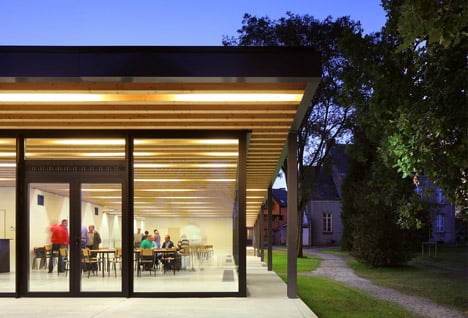
The hall is used by village residents for parties, meetings and the occasional film night, while the second structure forms a new home for the village youth group.
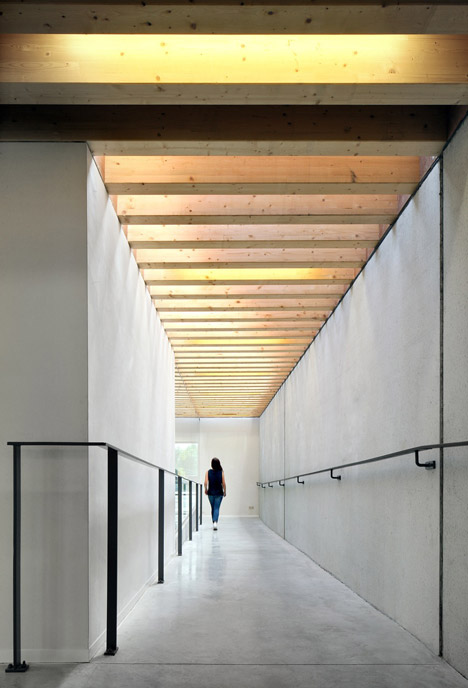
Inside, concrete walls are left exposed and chunky timber ceiling beams conceal lighting and ventilation systems from view.
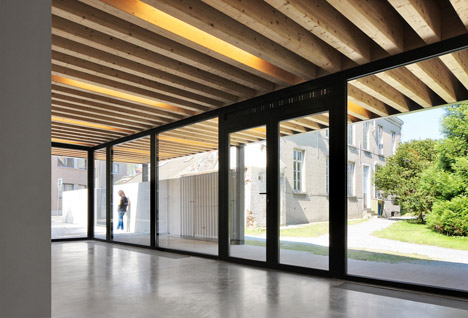
A strip of landscaping containing a stage and seating area separates the two buildings. Low concrete walls and bracing steel trusses provide some privacy and shelter for the garden, while breaks in the wall offer links with the larger gardens and give views of a church steeple.
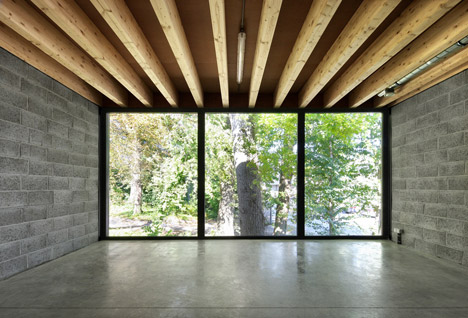
"The new architecture allows the public to experience the unique atmosphere of the historical heritage," added the architects.
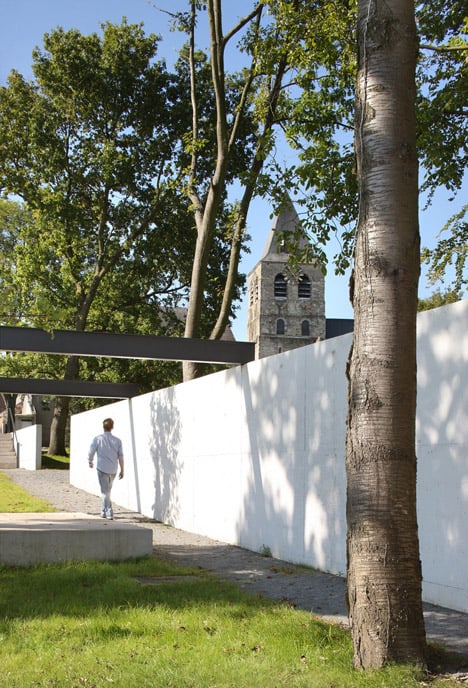
Photography is by Filip Dujardin.
Project credits:
Architect: De Kort Van Schaik Van Noten
Client: VZW Parochiale Werken Sint-Martinus
Team: Robert-Jan de Kort, Sander van Schaik, Sophie Van Noten
Structural engineering and building services: Close to Bone
Contractor: Van Herreweghe Bouw, Alpas NV, De Jonge & Zoon
