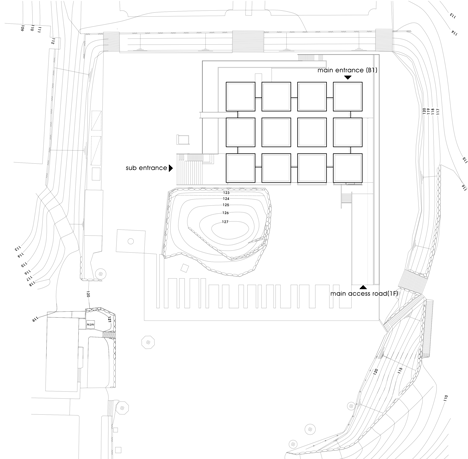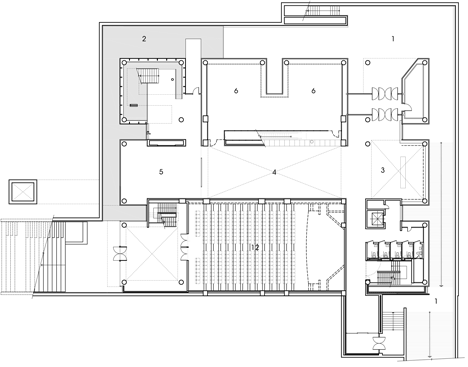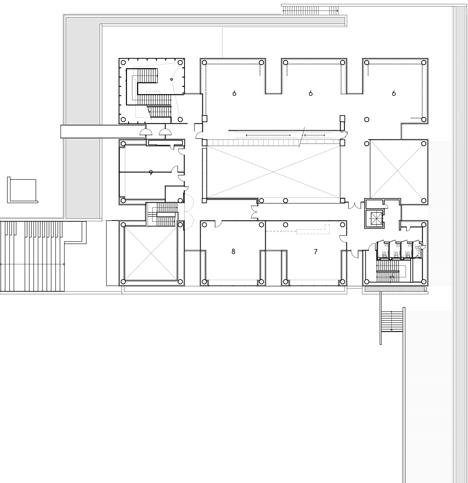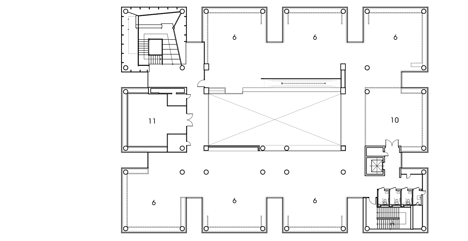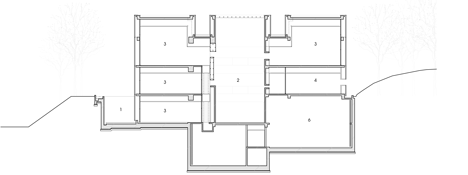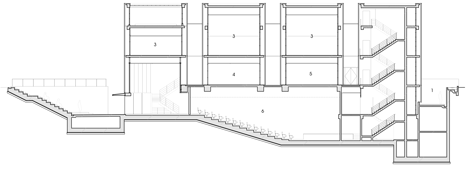Ahn Jung-geun Memorial Hall honours a Korean independence activist
A grid of 12 regimented blocks forms this Seoul memorial centre designed by D Lim Architects to pay tribute to the life of Korean independence activist Ahn Jung-geun (+ slideshow).
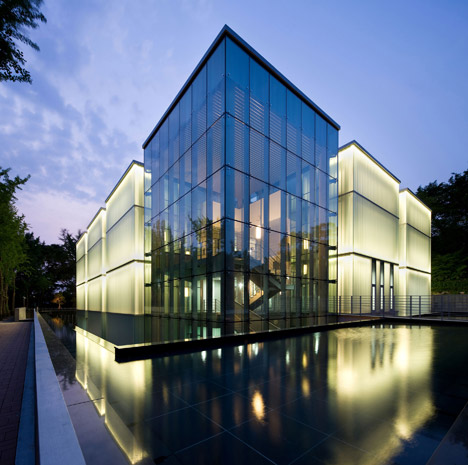
The Ahn Jung-geun Memorial Hall presents the history of the Korean nationalist who, when the country was on the verge of annexation by Japan, led a doomed campaign to restore its independence. In 1909, Ahn assassinated Japanese prime minister Itō Hirobumi, and was executed shortly afterwards.
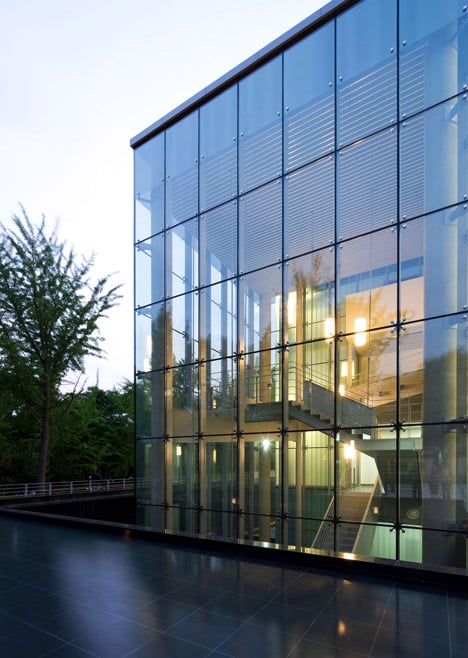
Lim Yeong-hwan and Kim Sun-hyun of Seoul-based D Lim Architects used symbolism to reference Ahn throughout their design.
The most obvious of these references is the arrangement of the building as 12 broad columns – recognising each member of Ahn's secret society known as Dongeui Danjihoe, which roughly translates as the Society of Patriots.
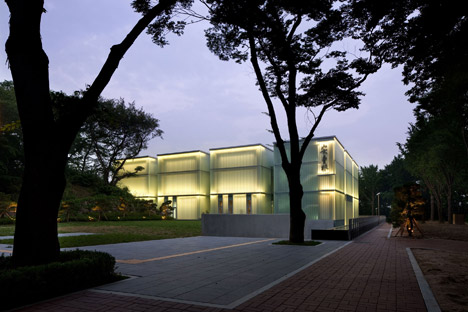
"The number 12 symbolises the unsung heroes of Dongeui Danjihoe," said the architects, explaining how members of the group severed their little fingers in a demonstration of loyalty to the underground liberation movement.
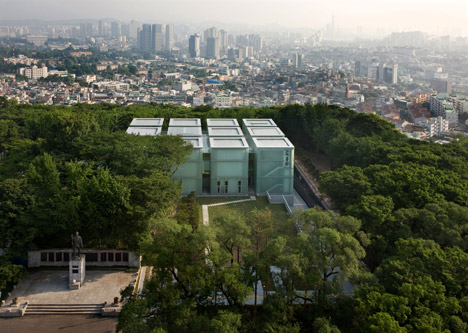
The hall is located in the north-west corner of Namsan Park, just outside the city centre. It is surrounded by trees on all sides, and the architects made sure the roof was beneath the level of the tree canopy by sinking one floor underground.
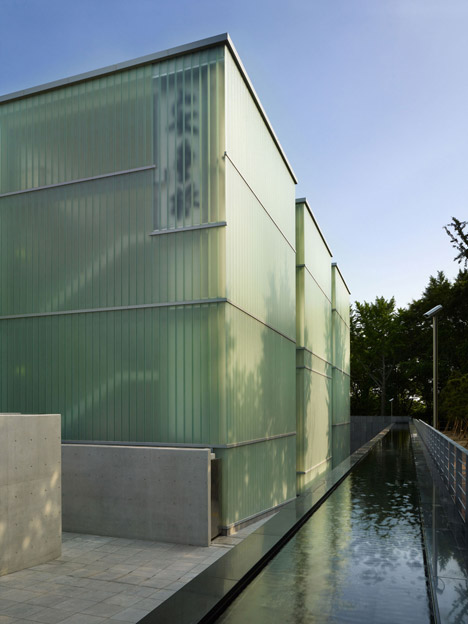
Eleven of the blocks feature translucent walls, although the final one was constructed using transparent glass.
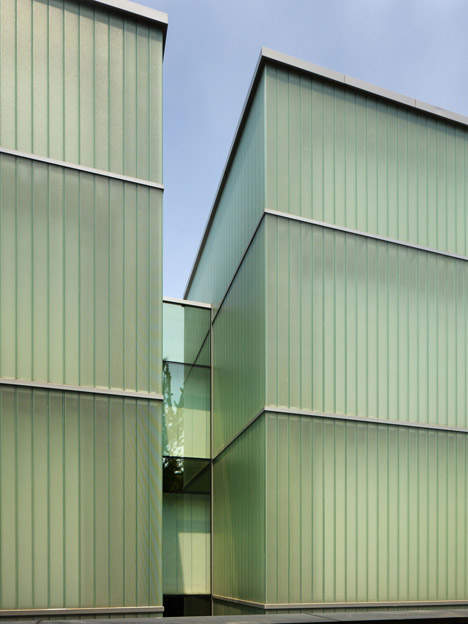
"The translucent outer layer enables the scenery lighting to come from the building itself and helps maintain the symbolic significance of the commemorative hall," said D Lim Architects.
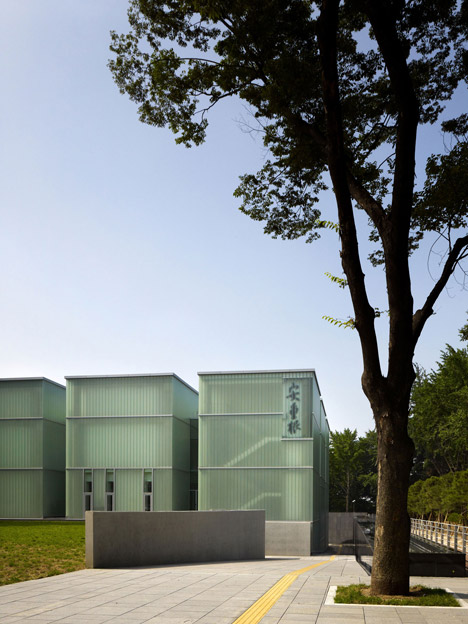
Visitors must descend to a sunken plaza before entering, via the block at the south-west corner of the site. Inside, an auditorium provides a venue for talks and other events, while exhibition galleries are arranged around a top-lit atrium.
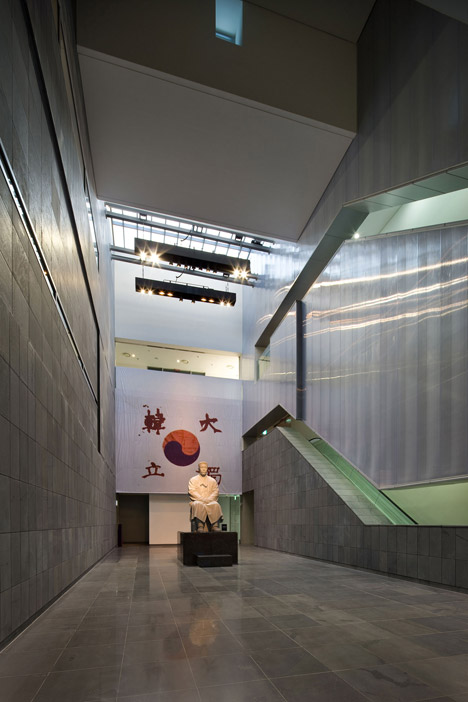
As visitors make their way up through the building they are faced with more galleries on the ground and first floors detailing the story of Ahn's life, leading up to his execution by firing squad at the age of 32.
These exhibitions offer a snapshot of Korea's independence movement in the late 19th and early 20th century.
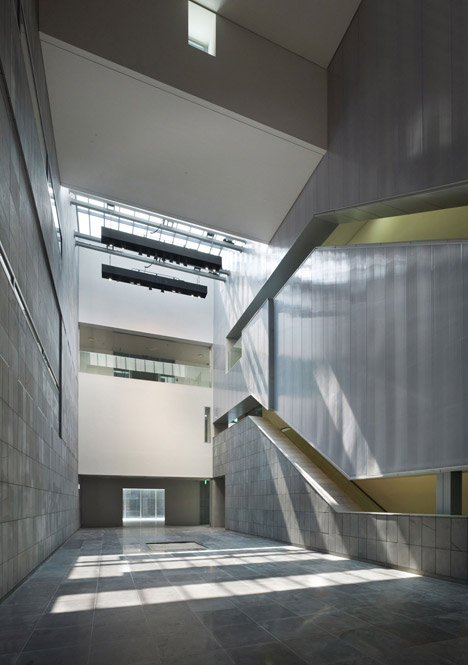
The route ends at the top of the transparent glass block – offering a view out over the city skyline, towards the Han River. From here, a staircase leads down towards the exit.

To create the translucent walls, the architects used U-shaped glass panels for the exterior and polycarbonate plastic for the interior. These are joined by areas of exposed concrete strips around the facade, while basalt stone forms walls and flooring inside.
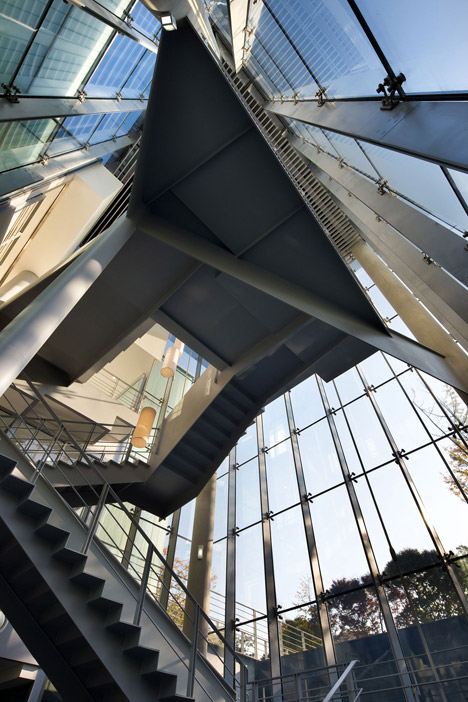
Pools of water were added inside the building to keep spaces cool during the hottest summer months. There is also a sunken walkway alongside the western facade, known as the Path of Meditation.
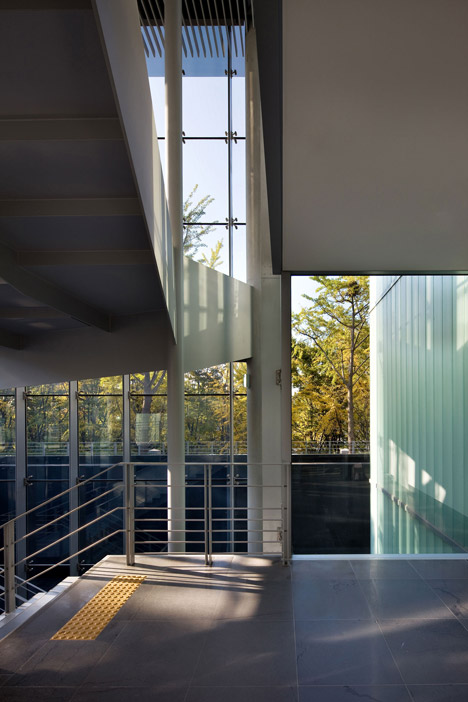
The memorial hall opened in 2010, marking the 100th anniversary of Ahn's death. It replaced the first Ahn Jung-geun Memorial Hall, which was demolished a year earlier, and is located next to the remains of an old Japanese war shrine.
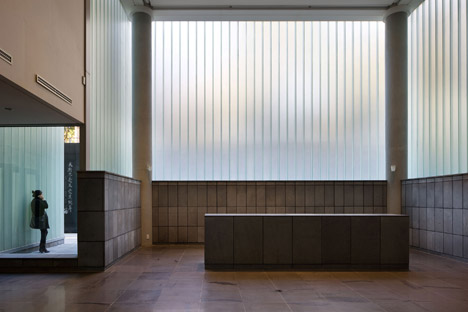
"The 12 massive columns stand tall, like spirit tablets, towering over the old site of the war shrine," added the architects.
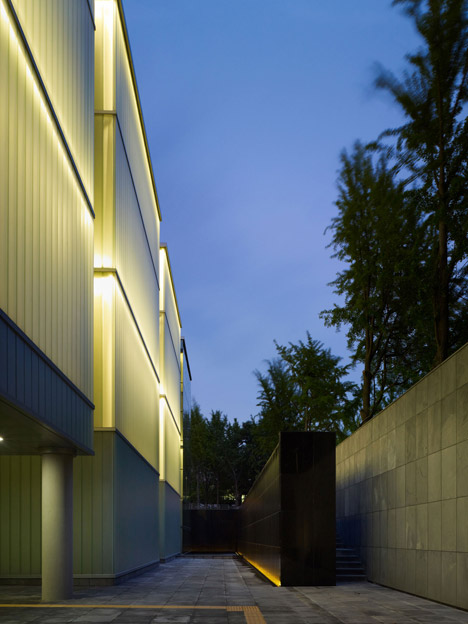
The project was recently featured in the exhibition Out of the Ordinary: Award-Winning Works by Young Korean Architects, which was organised by London Metropolitan University's The Cass.
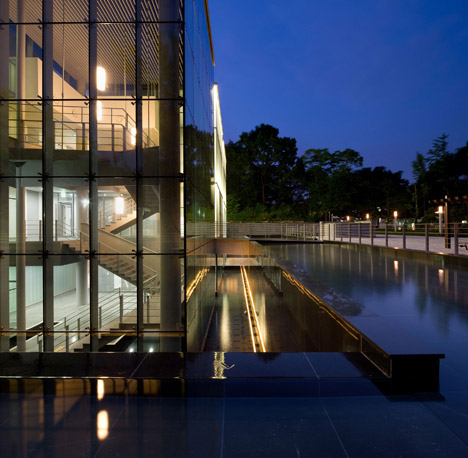
Photography is by Youngchae Park.
Project credits:
Architect: D Lim Architects (Yeonghwan Lim, Sunhyun Kim)
Project team: Sunyoung Hwang, Jihwan Kim, Seokwon Lee, Kyungtae Park, Hojun Song
Structure engineering: Kyungjai Structural Engineers
Civil engineering: Saegil Engineering & Consulting
Mechanical engineering: ENG Energy Design Lab
Electrical engineering: Hitec Engineering
Lighting design: Well-light
Construction: Daewoo E&C
Client: The Building Council of Ahn Jung-Geun Memorial
