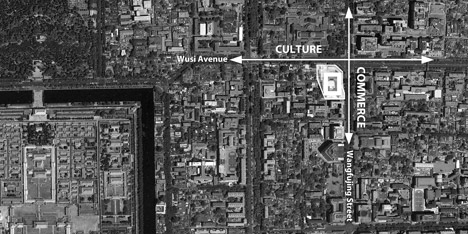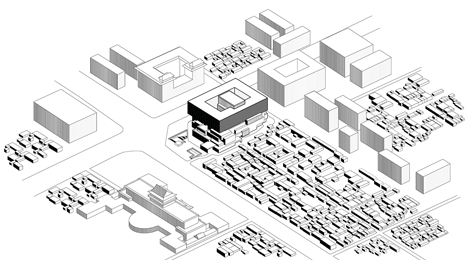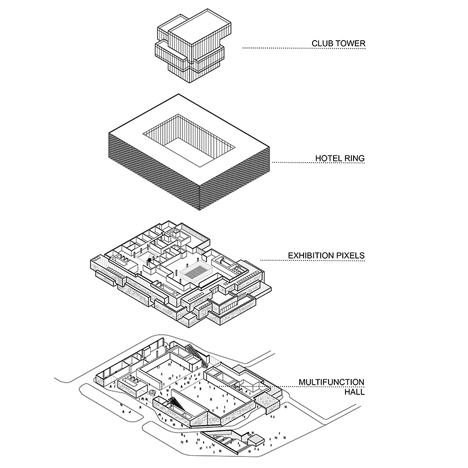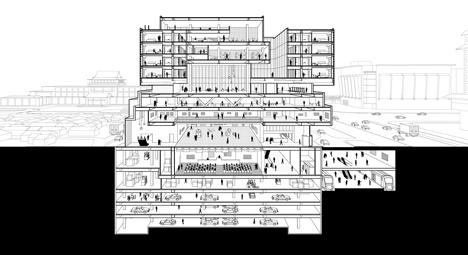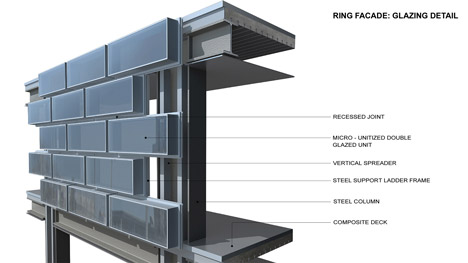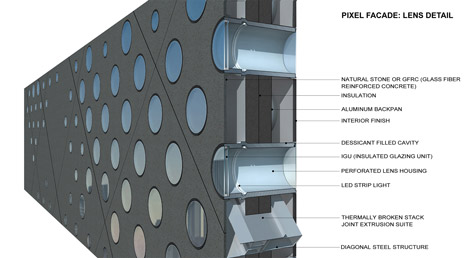Ole Scheeren combines an auction house and museum beside Beijing's Forbidden City
Ole Scheeren's architecture firm has unveiled a new headquarters for China's oldest art auction house, which is now under construction just two blocks away from Beijing's Forbidden City (+ slideshow).
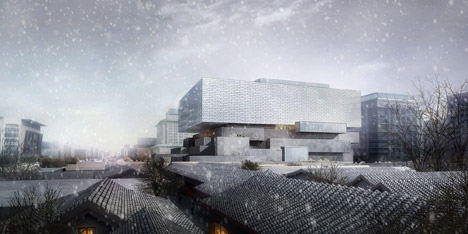
Conceived as the world's first major museum and auction house hybrid, the Guardian Art Center by Büro Ole Scheeren will provide a new base for auctioneers China Guardian, as well as exhibition galleries, a generous space for events and a 120-room hotel.
The building's proposed location – at the intersection of Wangfujing Street and Wusi Street – will put it between the city's historic imperial palace, which dates back to the 15th century, and a modern shopping district.
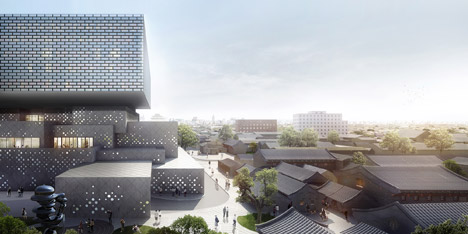
This prompted a design that borrows from both the old neighbourhoods – known as hutongs – and the contemporary architecture of the Chinese capital. The lower levels of the building will appear as a cluster of small blocks, while a large hollow structure will be perched on top.
"The building is located at a historic site that holds special significance to China, at an intersection of two streets, and two worlds: Beijing's most famous commercial street Wangfujing and Wusi Dajie, the site where the New Cultural Movement originated after the Qing Dynasty," explained Scheeren.
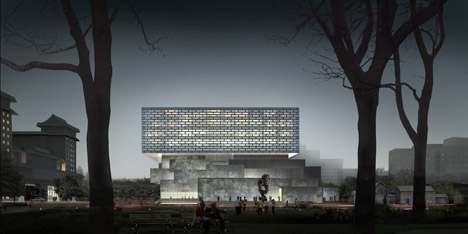
The site has seen over 30 unsuccessful proposals in the last 18 years. Scheeren – who was previously a partner at OMA and was the driving force behind its CCTV Headquarters, also in Beijing – claims his design is the first to offer "a true integration of Chinese identity and contemporary architecture".
"It explicitly pays respect to its context and location but also comes to embody the nature of an auction house at the intersection of culture and commerce," he said.
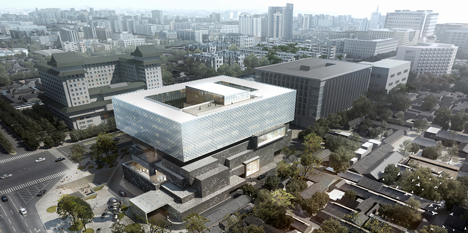
The lower portion of the building is designed to appear pixellated – echoing the scale and materials of the nearby hutongs. This "matrix" of blocks will surround a column-free exhibition hall with an area of 1,700 square metres.
Two large auction halls will be housed in the basement, alongside art conservation departments.
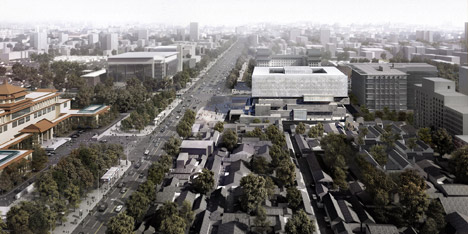
By contrast, the so-called "floating ring" at the top of the building will accommodate the hotel and a series of restaurants.
Its form is designed to match the scale of the contemporary city, but its hollow centre is intended to resonate with China's traditional courtyard houses.
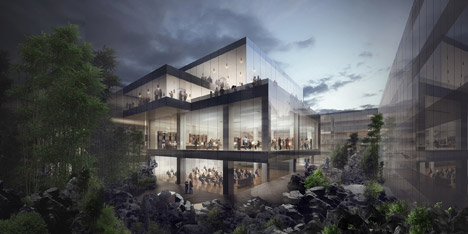
Education facilities will also be included, within a low-rise tower at the centre of the ring.
"The art centre will be a tangible link between past, present, and future," said Chen Dongsheng, chairman and founder of China Guardian. "It celebrates history and tradition while also representing an important social and civic amenity for the capital."
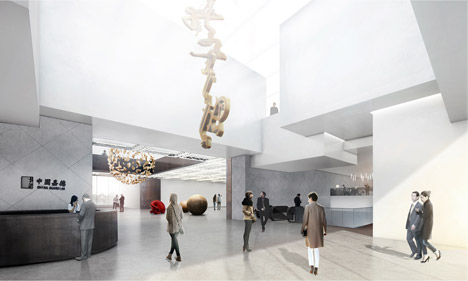
Huge panels of glazing will create a brickwork pattern around this upper section.
The walls of the lower levels will be constructed using a grey stone-like material, and will be perforated with thousands of circular openings that will create an image of Dwelling in the Fuchun Mountains – a historic landscape painting by the artist Huang Gongwang.
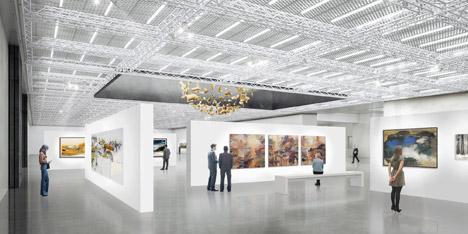
"Through the subtle manipulation of scale and form, as well as the abstracted integration of Chinese elements and materiality, Ole Scheeren's design has created a renewed harmony between the old and the contemporary," said project architect Zhang Yu.
"The understated monumentality of the building reflects Beijing's grand yet deeply cultural character," he added.
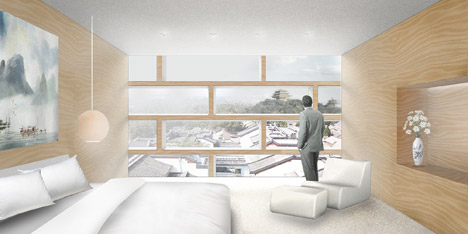
The Guardian Art Center is expected to open in 2016. Büro Ole Scheeren has been working on the project since 2011.
Other projects underway by the Beijing-based firm include a pair of skyscrapers for Singapore's Kampong Glam district and a Kuala Lumpur tower with a four-storey-high tropical garden in its middle.
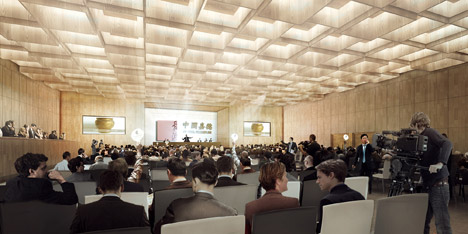
Speaking to Dezeen at the World Architecture Festival in 2014, German-born Scheeren said he based his firm in China because he wanted to move away from the "antiquated model" of exporting projects to Asia from the West.
"I think having worked in this context has instilled in me a certain amount of courage to challenge things beyond the states quo that very much exists in most architecture," he said.
