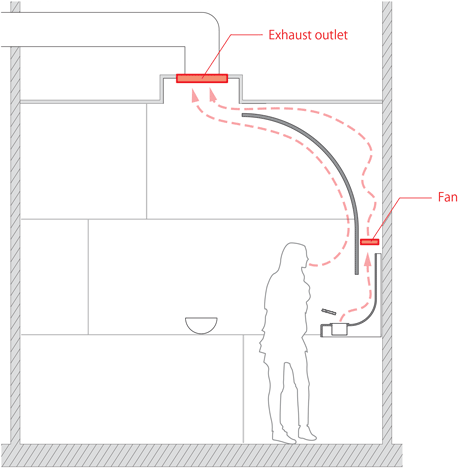Smoking room designed by Hiroyuki Ogawa to offer clean air instead of fumes
Japanese studio Hiroyuki Ogawa Architects has created a smoking room that is designed to never be smoky inside a shopping centre on the outskirts of Tokyo (+ slideshow).
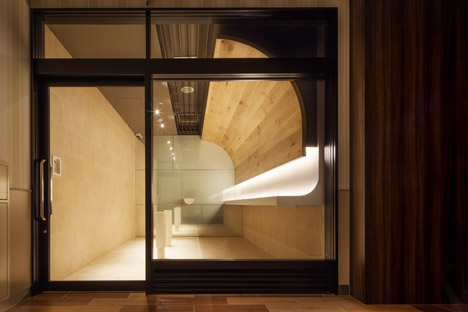
Rather than banishing smokers outside the building, the Grand Tree Musashikosugi shopping centre asked Hiroyuki Ogawa's firm to design a dedicated room where shoppers can stop off for a cigarette.
A curved wooden screen was added to help channel smoke up to an extractor overhead, with fans positioned behind this screen to help draw the smoke upwards.
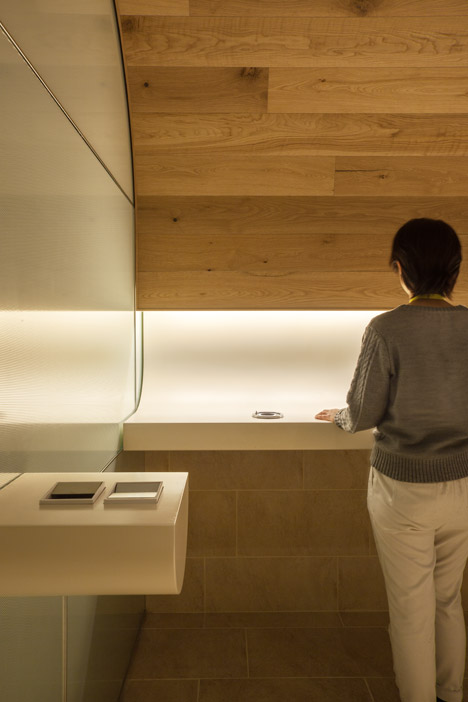
Smokers are encouraged to hold their cigarettes over an illuminated ledge at the base of this screen, allowing smoke to be drawn directly out of the room.
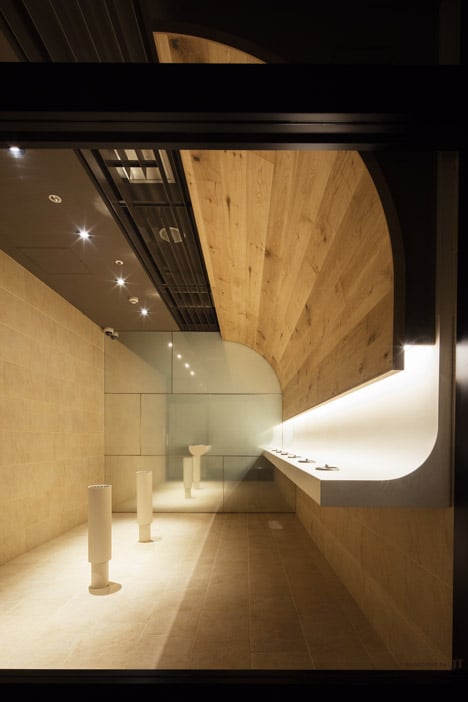
"In order to have clean air in the smoking room we took two specific measures," said the design team, comprising Ogawa and architect Erika Okamoto.
"Firstly, by adding the curved wall we induce the smoke to the exhaust outlet on the ceiling," they explained. "Secondly, by setting up a fan between the ashtray and the exhaust outlet, the second-hand smoke and smoke from people’s mouths are quickly drawn away."
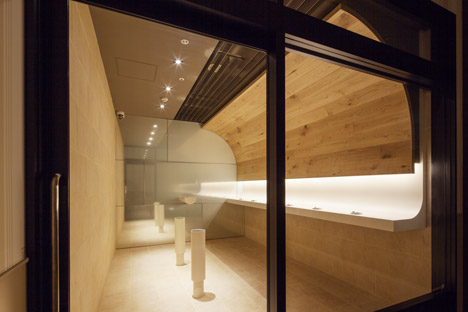
"With those measures, the smoke is immediately cleared from the user's breathing area," they said.
A glass frontage allows passersby to see into the space and creates a sealed environment when the door is closed, to prevent smoke from spreading through the shopping centre.
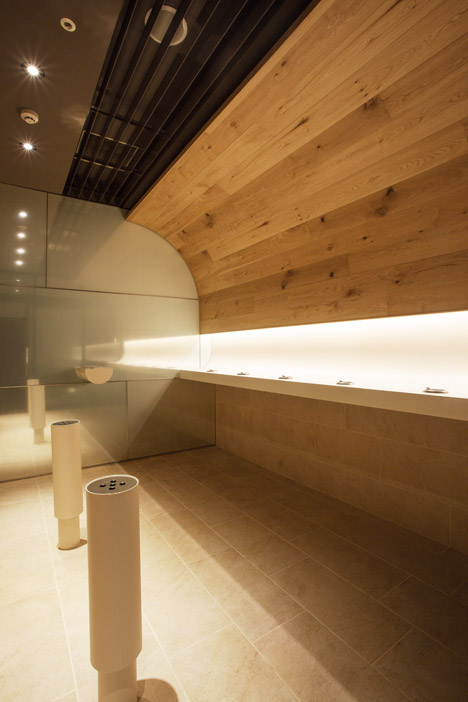
To recreate the appearance of a larger, smokier room, a mirrored wall at one end of the space is printed with a half-tone pattern of small white dots.
"By putting dots on the end wall, the reflected space looks foggy and thus users think the air flows to the deeper inside," said the designers.
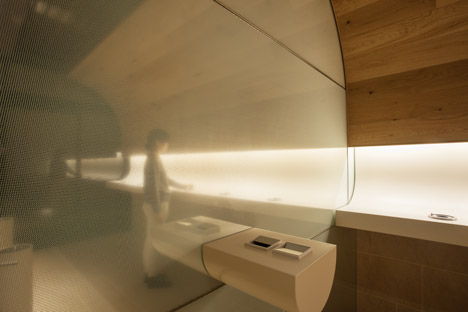
Aside from the curved wooden screen and the dotty mirrored surface, the walls and floor of the 12-square-metre space are lined with cream tiles. Two additional freestanding ashtrays were also added in the middle of the room.
Photography is by Kaku Ohtaki.
