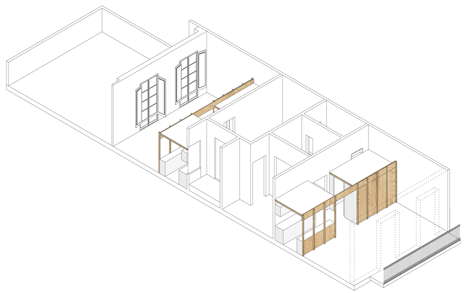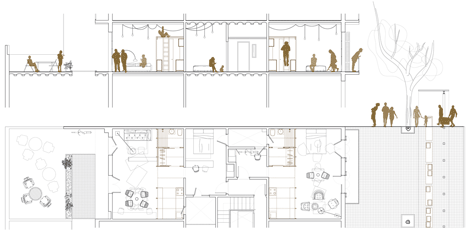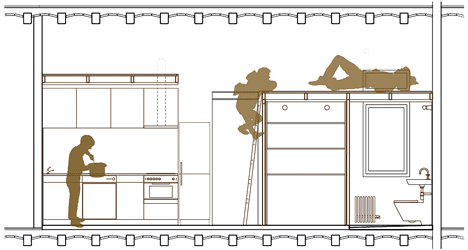Plywood partitions create rooms within rooms inside two Barcelona apartments
Spaces for cooking, washing, sleeping and storing are housed within plywood compartments inside this former nursery in Barcelona, recently renovated by local architect Carles Enrich Giménez (+ slideshow).
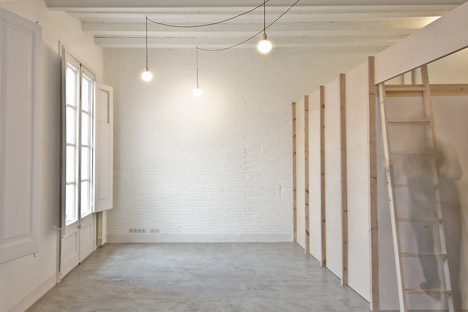
Giménez was asked to transform the first floor of an early 20th-century building in the city's Eixample district to create two apartments measuring just 40 and 60 square metres.
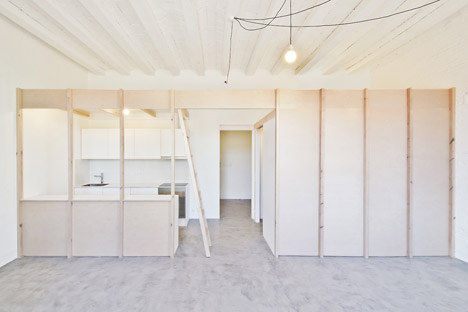
The brief set by the developer called for the cost-effective creation of rental apartments that offered something different to other accommodation on the market.
The first step was to gut the decrepit interior and restore original details like the windows, brick walls and traditional vaulted ceilings.
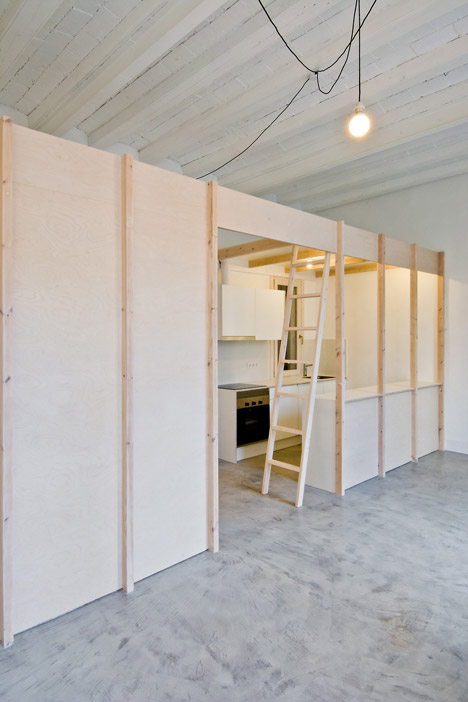
To provide flexibility for future occupants, the majority of the floor plan was left open and the core amenities were enclosed within a wooden framework that extends along the full width of the main room in each apartment.
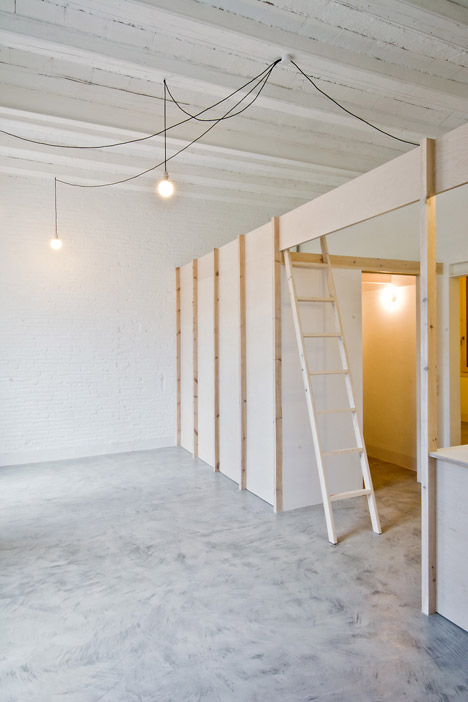
"I decided to group all the facilities in one single piece to meet the low budget we had and to get more empty space," Giménez told Dezeen.
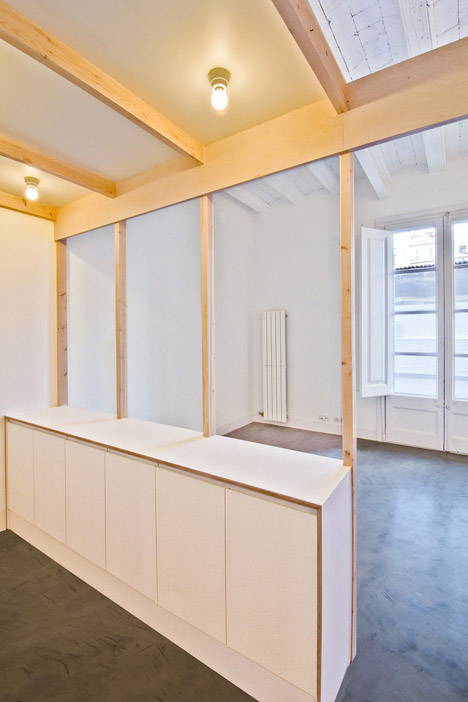
Pine battens support surfaces made from birch plywood that surround a dressing area and bathroom to one side of a doorway, and a galley kitchen on the other.
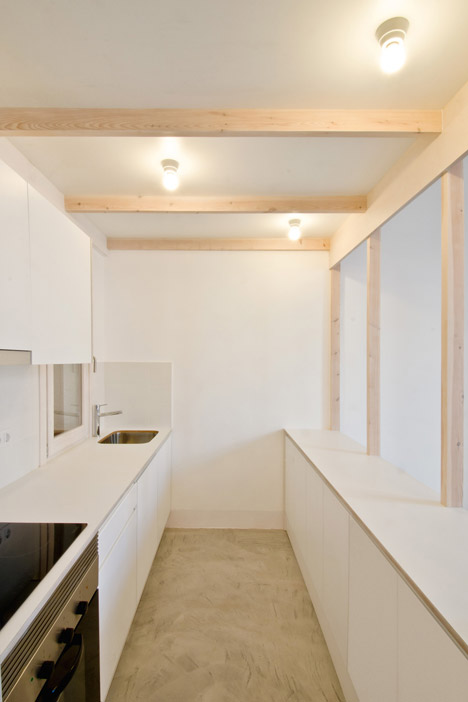
The simple construction and materials palette gives the fitted units a minimal aesthetic that reduces their visual presence in the small space.
"I chose the plywood for its great qualities of warmth and prefabrication at a low price," Giménez said.
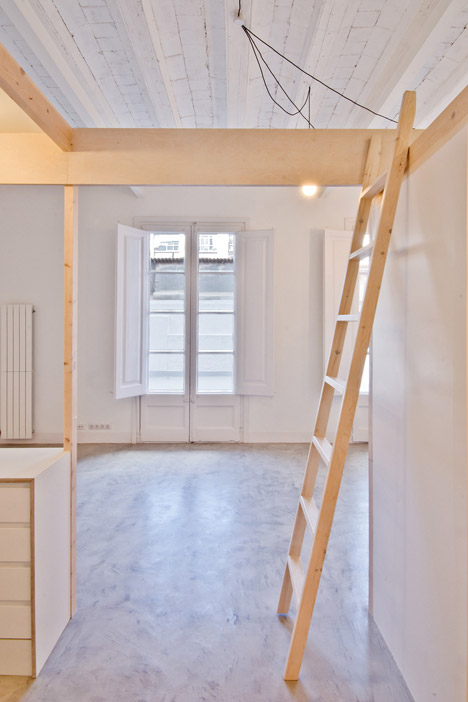
A ladder can be used to access platforms on top of the wooden structures, which make the most of the 3.6-metre ceiling height by providing space for storage or a spare mattress.
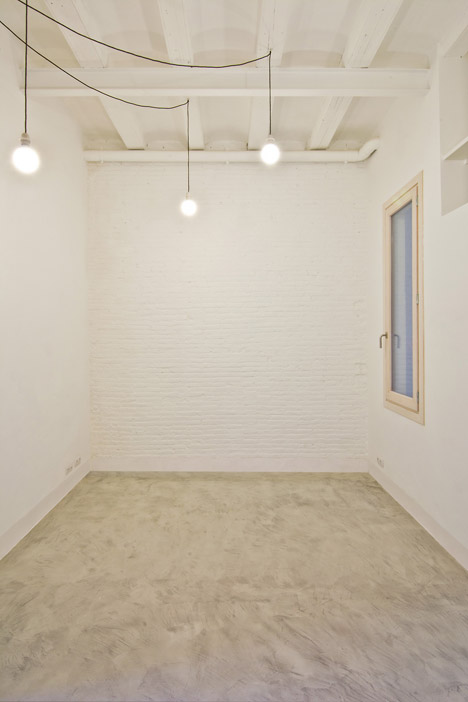
A reinforced concrete floor was added to the existing lower slab to provide a robust and neutral surface for occupants to furnish as they require.
Bare light bulbs were strung from the ceiling on simple hooks. They can be easily positioned when required by just moving the hooks.
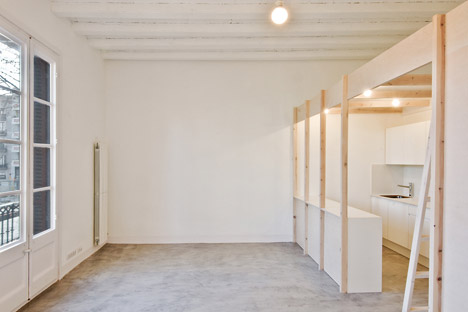
Smaller rooms between the main living areas and a shared landing provide further flexible spaces with the potential to be used as bedrooms, studies or storage spaces.
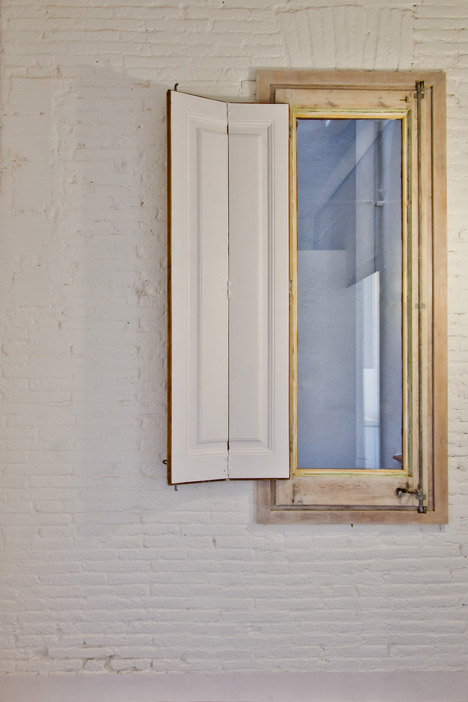
The living area of the larger apartment connects to a terrace with space for outdoor dining, while the other apartment's glazed doors open onto a balcony overlooking the Sant Antoni market hall.
Photography is by the architect.
Project credits:
Architect: Carles Enrich
Collaborators: Angel Rosales, Ada Sanchez
Promotor: MACAT S.L.
Constructor: Inside Plus S.L.
Wood works: Ifusta S.L.
