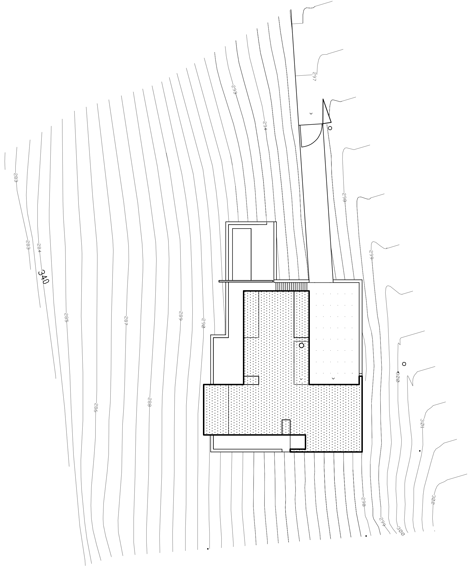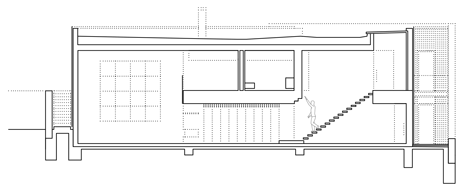Villa in the Czech mountains combines perforated metal with stone gabions
A skin of corrugated and perforated metal clads this villa in the Beskid Mountains, which sits on a wedge-shaped podium with stone-filled gabion walls (+ slideshow).
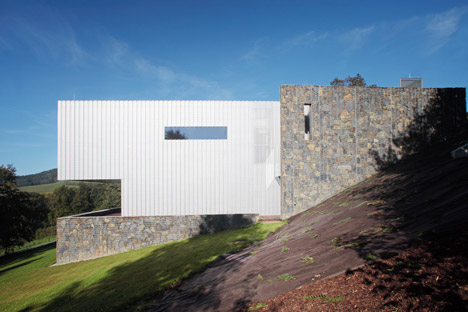
Villa in Beskydy Mountains is set on a hillside near Valašské Meziříčí, a town in the mountainous and forested region of Zlín on the Czech-Slovakian border.
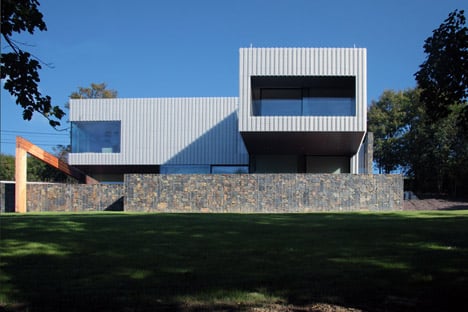
Local architect Zdeněk Trefil built the villa into the slope, using stacked volumes that leave the flat roof level with the top of the hill and disguise the scale of the two-storey property from above.
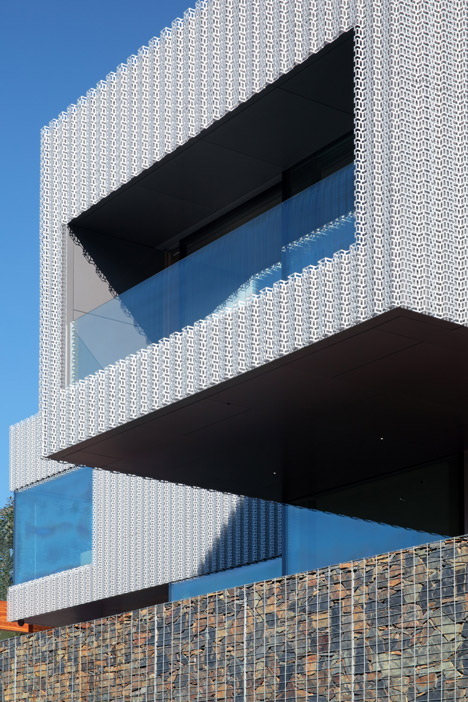
"The plot is part of a natural, long and gradually sloping land form – a gorge, sloping in the east-west axis in the direction of a nearby dam," said Trefil.
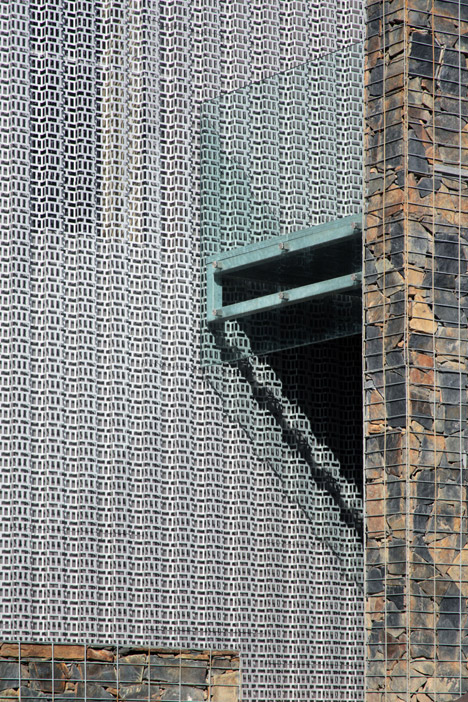
"As far as size is concerned, the designed building is one of the largest buildings within the municipality, following close behind a former school building, or a landmark of folk architecture – a wooden protestant church from 1783, which is directly visible from the villa," he added.
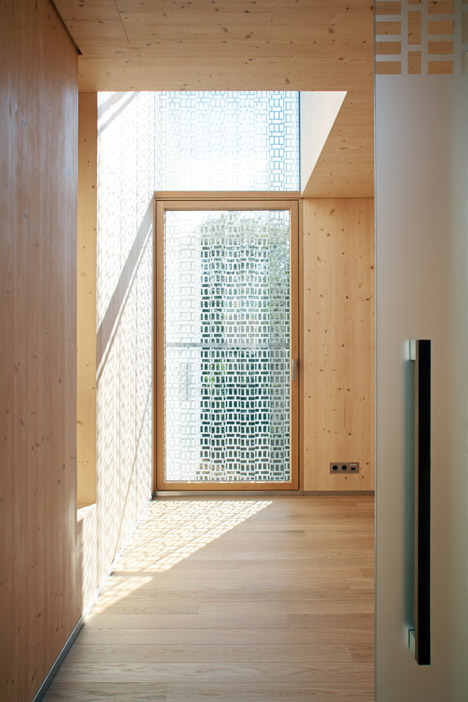
Sheets of corrugated and perforated metal cover the building's wood and steel structure, while banks of gabions – metal cages filled with rocks – form a level base and a screen for a patio to the rear.
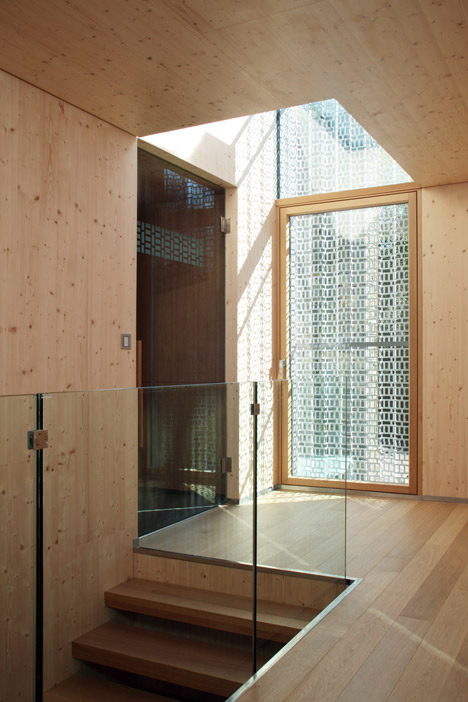
The metal cladding also screens several narrow windows, but the alternating rows of horizontal and vertical rectangular perforations allow light to enter. From certain angles it appears as an opaque screen.
"The perforated, corrugated metal sheet facade serves as a second skin of the building, a shield against the wind and sun," explained the architect.
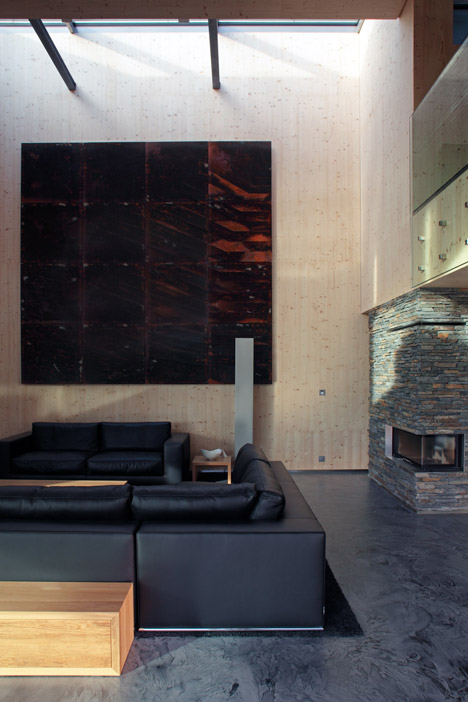
A door leads from a flagstoned patio at the top of the hill into the wood-lined interior. Glazed living spaces face south across the forest, while a garage, staircase and utility areas are oriented towards the hillside.
The entrance goes directly to the upper floor of the property, which is occupied by a master bedroom suite and a small sitting room that wraps around one corner of an atrium to the ground-floor living area.
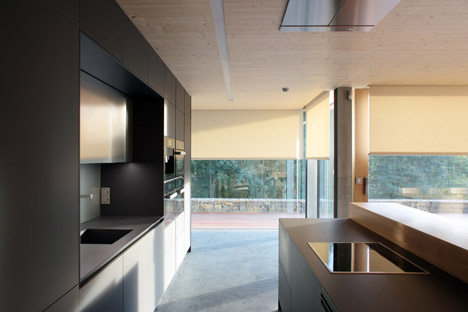
The bedroom projects over a decked patio adjacent to the living room. A small balcony with a glass balustrade is recessed into the face of this cantilevered volume.
Wooden shelves and benches are built into the walls of the L-shaped lounge. Opposite, a strip of glazing that runs around the corner of the building points away from neighbouring houses and provides views over the rolling hills.
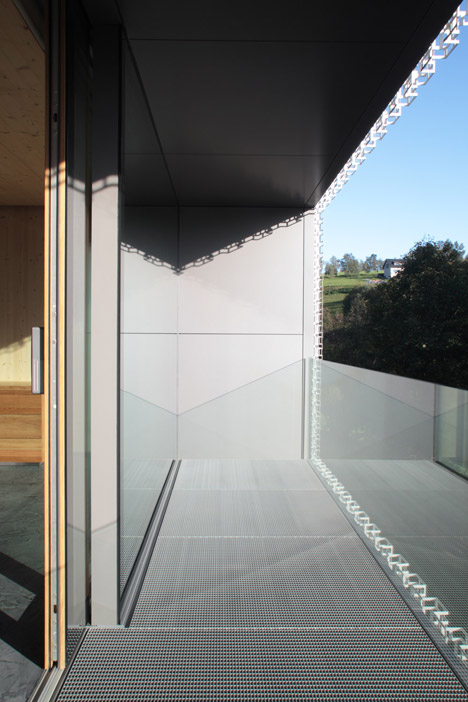
Downstairs, a combined kitchen and dining area occupy a single-height space beneath the bedroom, while the living area stretches up into the atrium.
In contrast to the long, narrow windows set into the two sides of the building, this facade is entirely glazed to make the most of views of the forest below.
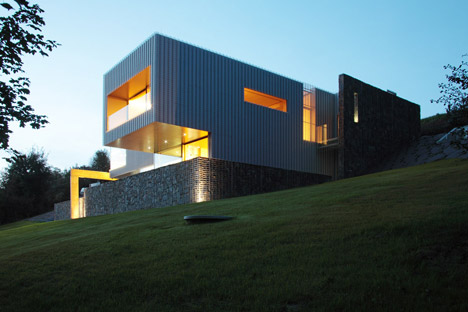
"The fusion between exterior and interior is provided by a large area of glazing – thus the surrounding nature becomes an integral part of the interior of the house," added the architect.
The glazed walls slide onto a strip of decking and a pool, which are elevated on the gabion podium.
Photography is by Robert Zakovic.
