Snøhetta designs new buildings for reopening of Swarovski's crystal theme park
Architecture firm Snøhetta has designed a series of new structures including a glass play tower with a faceted facade, as part of an expansion to the Swarovski Kristallwelten attraction in Austria (+ slideshow).
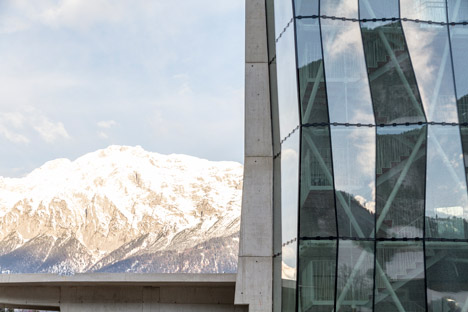
Swarovski commissioned Oslo- and New York-based Snøhetta, alongside S_O_S Architekten – a consortium of Austrian architects Hanno Schlögl, Johann Obermoser, and Daniel Süß – to design new buildings for its theme park in Wattens.
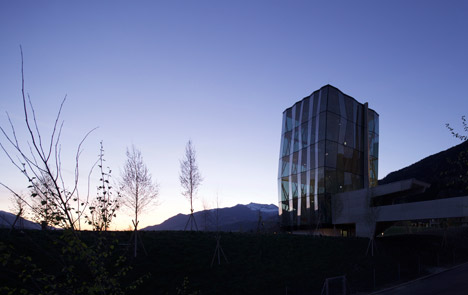
Snøhetta has added a play tower and playground, a shop entrance, and a cafe and restaurant to the 7.5-hectare site, while S_O_S has created a visitor area with a canopy supported by birch tree trunks and a shop.
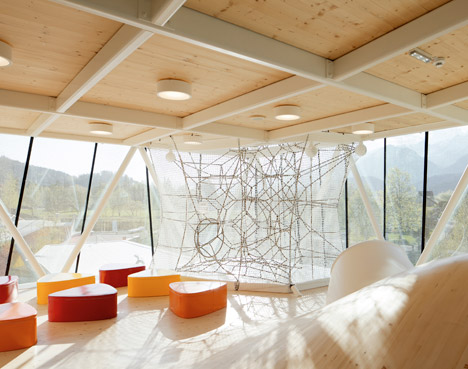
The expansion, for which S_O_S was also the general planner, is the third since Swarovski first opened the site in 1995, and was conceived as part of the crystal-cutting and jewellery brand's 120th anniversary celebrations this year.
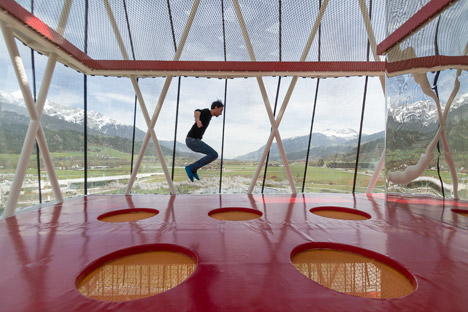
The play tower and playground occupy a plot just south of the Giant by multimedia artist André Heller – an existing building containing 16 "chambers of wonder" featuring works by different artists and designers, and covered by a huge grass mound fronted with the face of a man with a waterfall pouring out of his mouth.
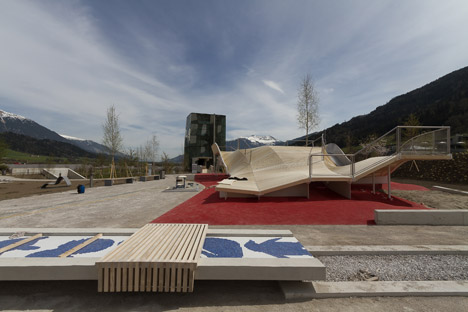
The outside of the four-storey tower is clad in 160 glass panels, each of a slightly different shape and arranged at various angles to create a faceted appearance. Each panel is also printed with a pattern formed from a large number of motifs relating to Swarovski's history.
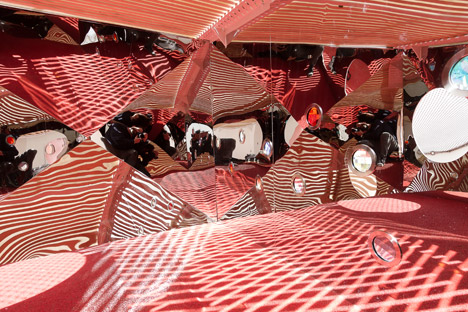
Inside, the tower contains a series of play areas, with a vertical climbing net spanning several storeys to reach a height of almost 14 metres.
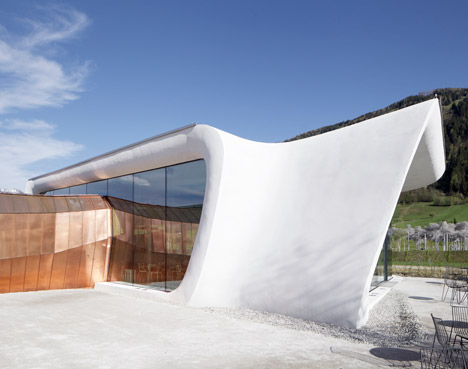
"Besides an extraordinary spatial experience, the play tower gives children all kinds of playing experiences from climbing, rocking, and swinging to sliding and even to what looks like floating," said Swarovski.
"The form of playing this offers is completely new but perfectly natural."
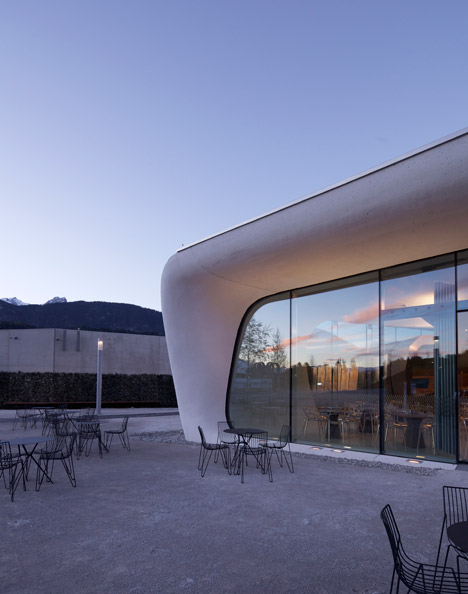
The approach towards the playspaces inside extends out into a playground with a structure created out of steel, wood and netting that children can climb through, over and on.
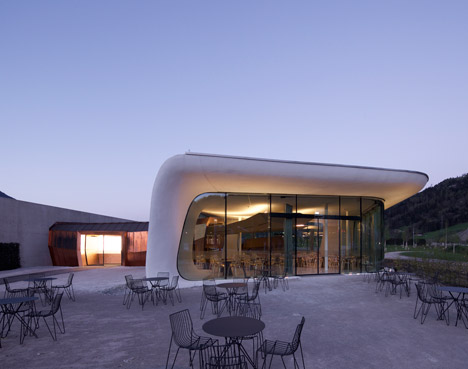
The cafe and restaurant, called Daniels, is a curved, white-rendered pavilion with a large area of glazing around the front offering views of the gardens – including a mirrored pool and a new 1,400-square-metre installation called the Crystal Cloud, created by French and Vietnamese duo Andy Cao and Xavier Perrot.
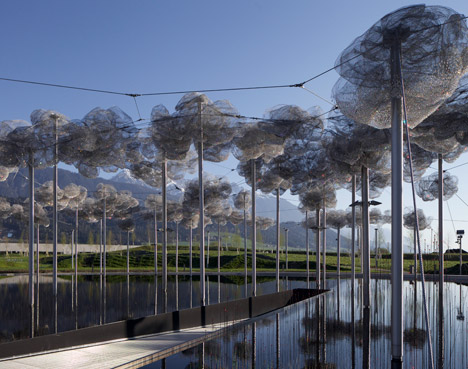
"The guests feel as if they are sitting directly in the garden of the Giant," said Swarovski.
"Gently curved pillars and ceilings accentuate the impression of form and light. The bright surfaces and the materials – set with Swarovski crystals – produce an effect that is beyond compare."
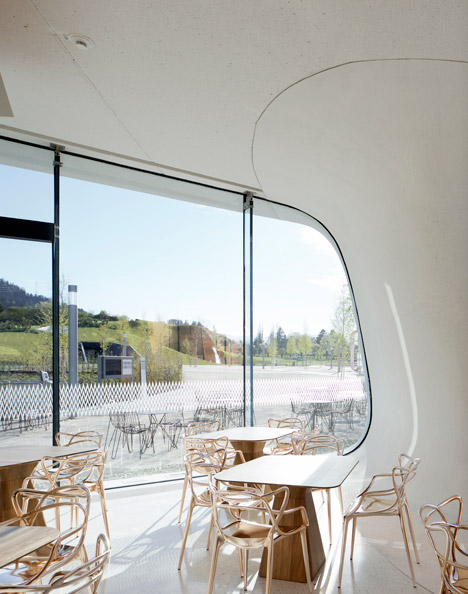
The cafe is connected to a concrete building behind it via a copper-covered tunnel, featuring a black interior with an optical effects creating by curved white stripes that wrap around the walls.
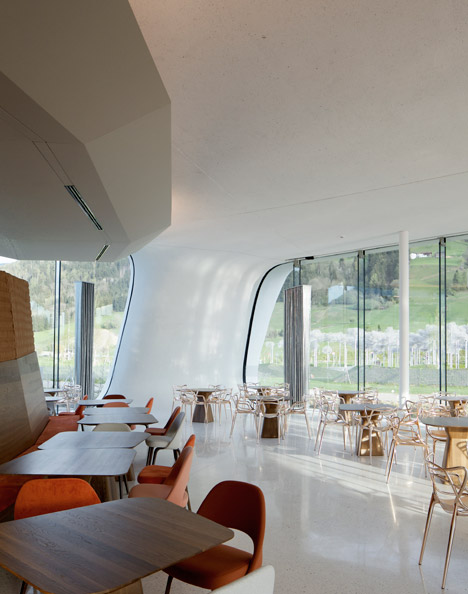
Snøhetta also designed a new entrance to the existing souvenir shop, while a second new shop was developed by S_O_S for selling couture jewellery and other Swarovski products.
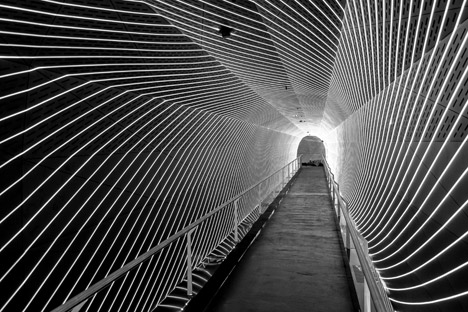
Called the Swarovski Kristallwelten Store, this is embedded into the gardens underneath another grassy mound and has a ceiling made from black mosaic tiles, rising up to create a dome-shaped installation named The Starry Mosaic Sky.
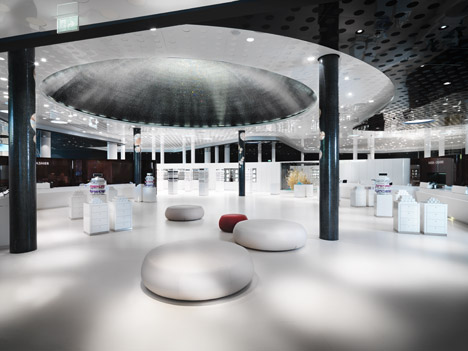
Swarovski Kristallwelten, or Crystal Worlds, attracts over 600,000 visitors a year, and reopened to the public on 30 April.
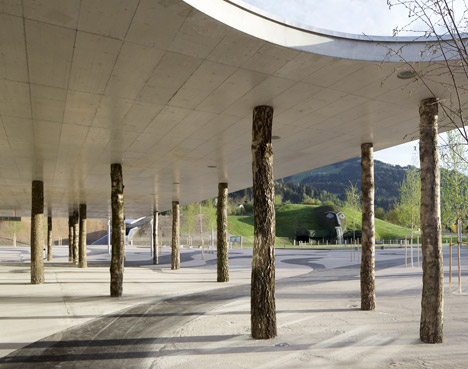
Images courtesy of Swarovski Kristallwelten.