SOM's Baccarat tower in New York overlooks MoMA's sculpture garden
American architecture firm SOM has completed work on a controversial 50-storey hotel and condominium tower on a site directly opposite New York's Museum of Modern Art.
The mid-block building on 53rd Street is the first completely new structure built for Baccarat Hotels, a division of the Starwood hotel group that is named after the 250-year old luxury crystal brand.
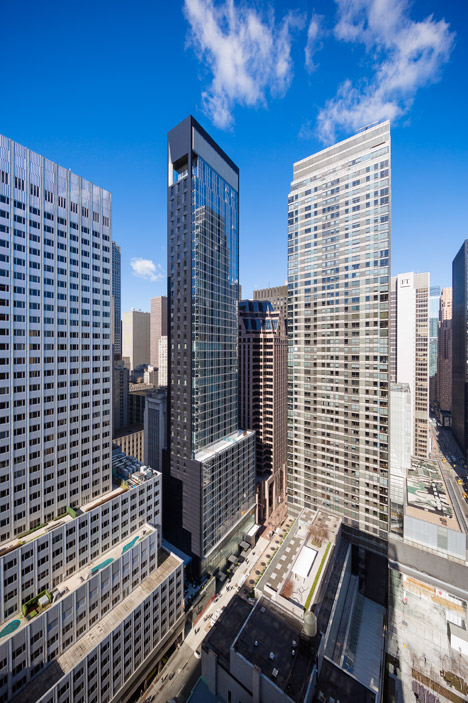
SOM wanted to create a restrained design that would reflect the simple packaging used by the crystal company to contain its more opulent products.

"It's a very simple massing that contrasts with what's inside the building," said SOM design partner Gary Haney.
"We looked at Baccarat's packaging, which, like Hermes or Tiffany, is incredibly beautiful. It sets off what's inside," he told Dezeen.

Facing MoMA, the tower has two distinct zones. The lower portion – which contains the nine-storey 114-room hotel – projects out towards the street, while the slimmer upper levels house the building's 60 apartments.
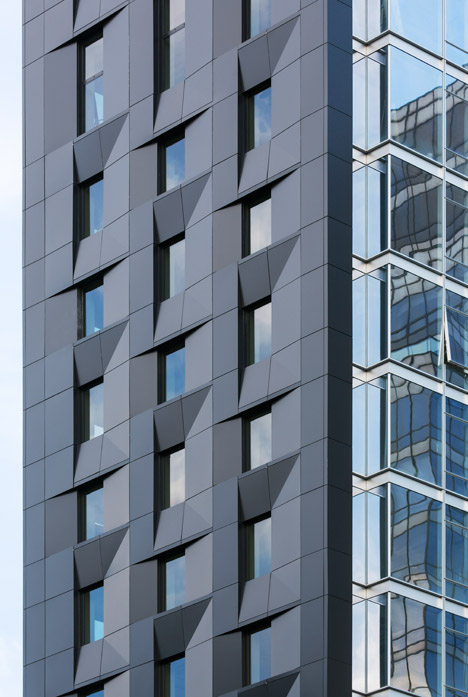
Seventeen by thirteen foot panels of ultra-clear glass, which has an unusually low iron content, give the apartments dramatic views of the city, including Central Park to the north and the Empire State Building facing south.
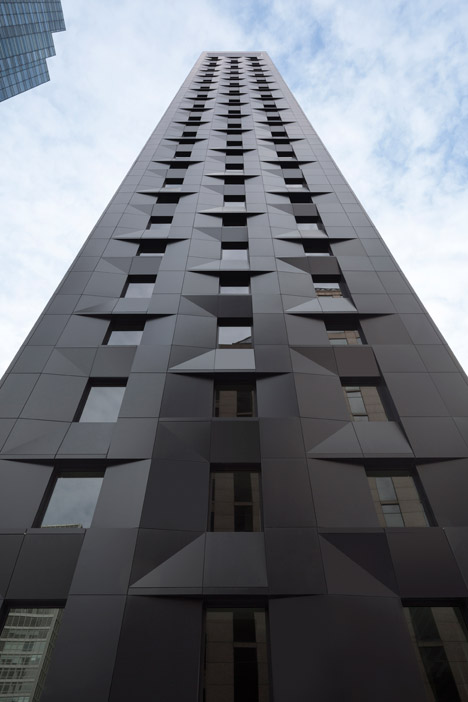
Residences above the 16th floor have direct views down into MoMA's Philip Johnson-designed sculpture garden, one of the city's most iconic outdoor spaces. "In those units, it really feels like the garden belongs to you," said Haney.
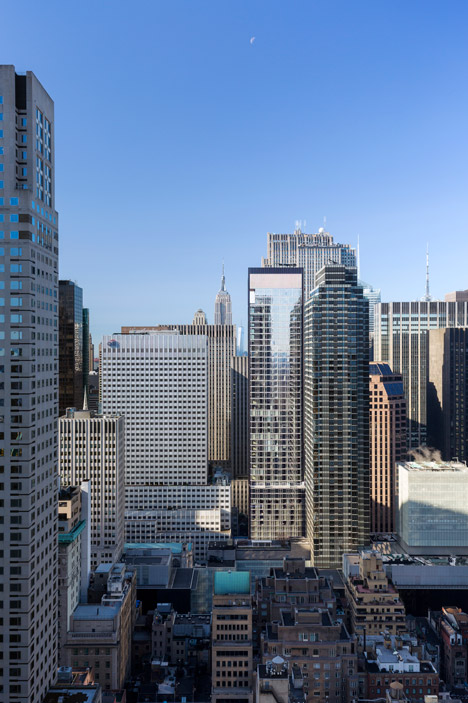
The tower features two opaque sidewalls clad in grey zinc panels, with angled arrangements around the windows, which are punched through the facade.
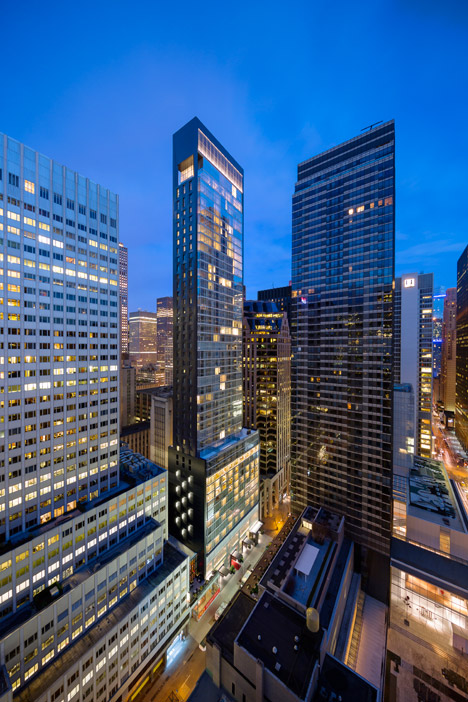
At ground level, the architects designed another facade treatment with triangular glass fins laminated to a clear structural glass wall, which creates patterns with the light that filters into the interior. "It's both transparent and prismatic," Haney said.
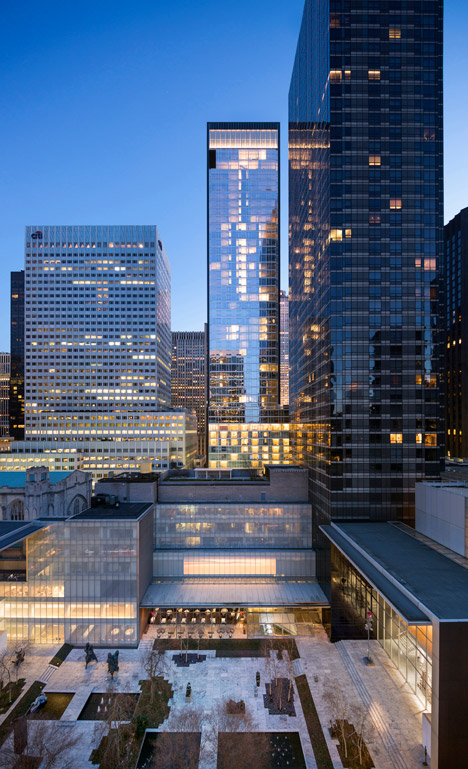
Parisian firm Gilles & Boissier designed the hotel interiors in an over-the-top style intended to reflect the Baccarat brand's aesthetic.
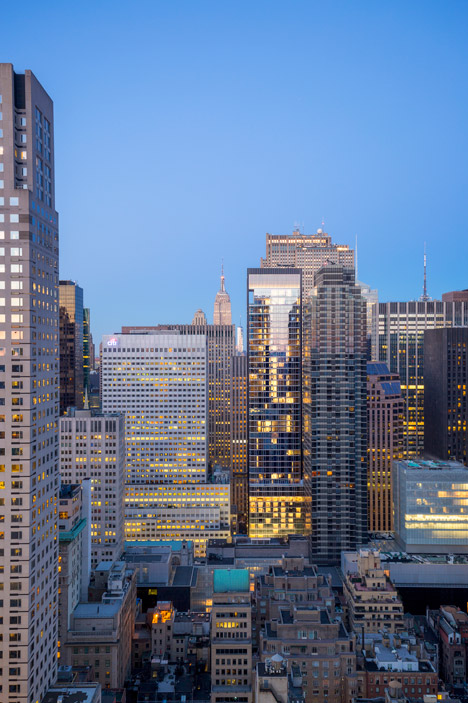
The building's height and mid-block location drew criticism when the plans were first unveiled, with fears that it could set a precedent that would ultimately lead to shadow-darkened side streets throughout Manhattan.
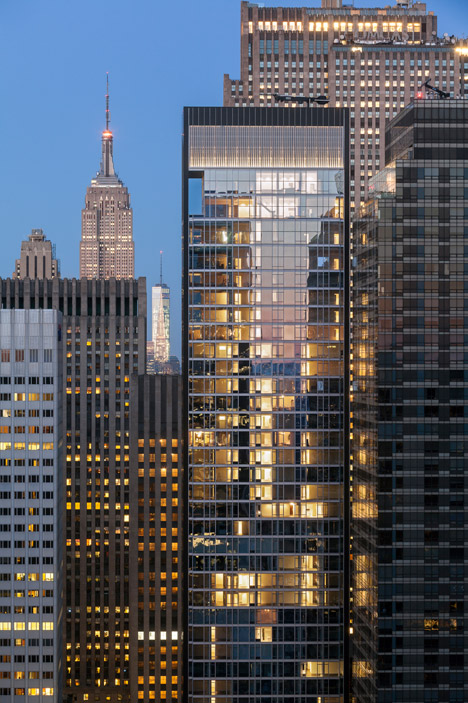
The project will also include a rebuilt branch for the New York Public Library, designed by Ten Arquitectos, which will open later this year. Largely below ground, the new library will feature stepped bleacher seating that can be used for casual reading, or events and discussions.
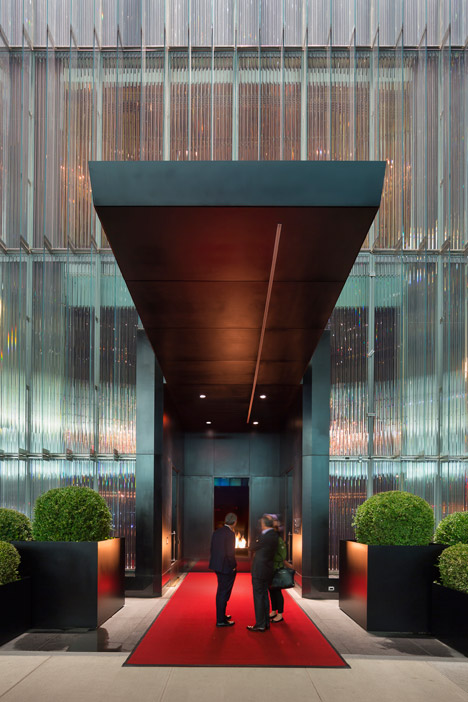
The new facility is smaller than the previous branch on the site, which was sold to raise funds for the cash-strapped library system.
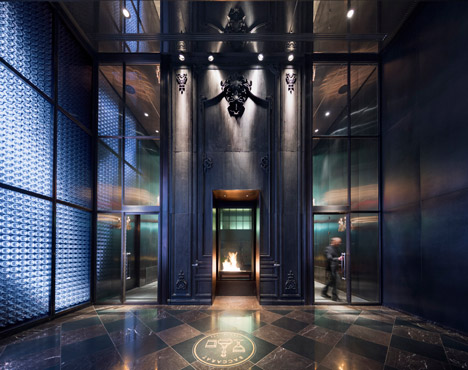
SOM's Own World Trade Centre – which accepted its first tenants in November – was named as the most expensive skyscraper of all time last year.
Photography is by Albert Vecerka.
Project credits:
Client: Starwood Capital Group Baccarat Hotels & Resorts + Tribeca Associates LLC
Architect: Skidmore, Owings & Merrill LLP
Team: Gary Haney - AIA Design Partner, T.J. Gottesdiener - FAIA Managing Partner, Brant Coletta - AIA Project Manager, Nicole Dosso - AIA Technical Director, Aybars Asci - AIA Senior Design Architect, Elizabeth Boone - AIA Design Architect, Christopher Olsen - Technical Enclosure Specialist, Benjamin D. Reich - AIA Technical Enclosure Specialist, Daniel Olic - AIA Technical Coordinator
Structural Engineer: WSP Cantor Seinuk
MEP Engineer: Cosentini Associates
Hotel Interior Architect of Record: Woods Bagot
Hotel Interior Design: Gilles & Boissier
Residential Interior Layouts: SLCE Architects
Residential Interior Design: Ingrao Inc.
Library Interior Architect: TEN Arquitectos