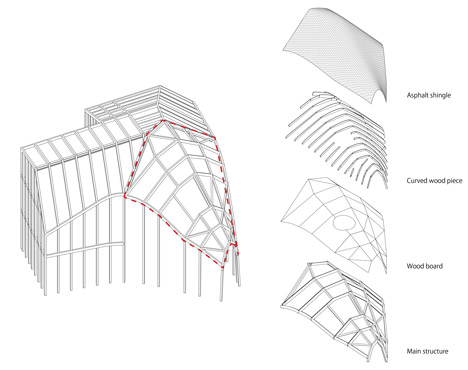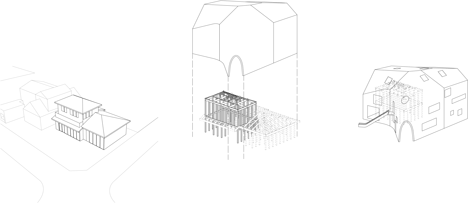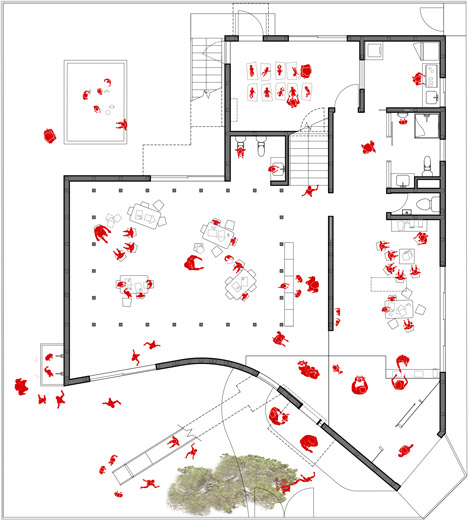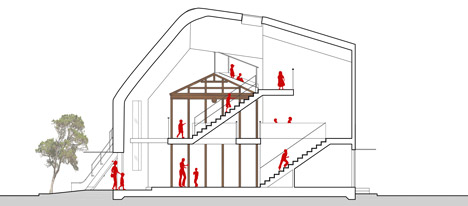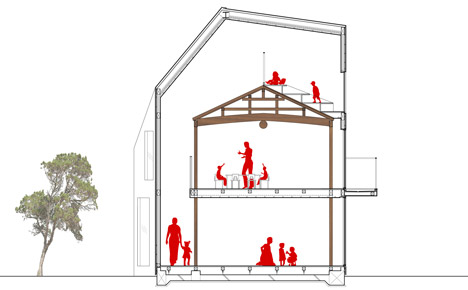MAD to drape new skin over a house "like a piece of cloth" to transform it into a nursery
Chinese studio MAD has unveiled its design for a kindergarten enshrouded beneath a cloak of asphalt shingles, which is now under construction in Japan's Aichi Prefecture.
Clover House will be the first completed project in Japan by MAD – the Beijing studio led by architect Ma Yansong – and involves transforming an existing structure by adding a more organically shaped facade.
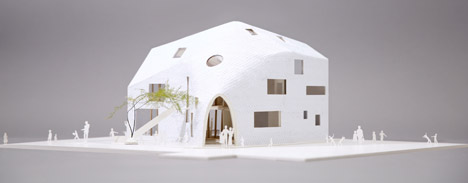
The original timber-framed house will be stripped back to its skeleton, before being extended and reskinned.
According to MAD, the result will be a structure that brings to mind both a mystical cave and a pop-up fort.
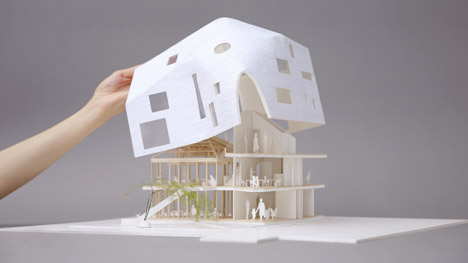
"The new house's skin and structure wraps the old wood structure like a piece of cloth covering the building's skeleton, creating a blurry space in between the new and the old," said the team.
The old two-storey house is the family residence of a local kindergarten owner who is keen to expand the business but short of space to do it in. He decided to renovate his home so that it will function as a daycare centre by day and a home by night.
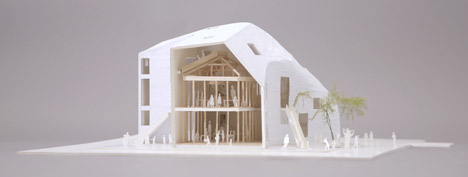
"During the day, children and teachers can eat, study, communicate, rest and play as if they were at a home," said MAD. "At night, the house reverts back to be the living space for the owner's family and the school teachers."
Located next to a rice paddy field in Okazaki, the building is a typical timber-framed residence constructed as part of a mass-housing programme.
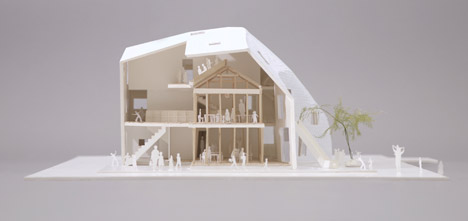
Its original structure will be retained and left exposed inside, offering a remnant of its original form. MAD hopes this will also help children to feel more at home inside.
The pitched roof will also be preserved beneath the new skin, which will be clad with pale asphalt shingles – intended to look like pieces of paper.
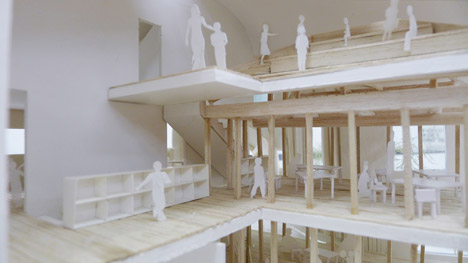
"After the building is completed, each piece of 'paper' will become the canvas for children to draw and create on, extending their memories of the Clover House," said the team.
Other design features include a mixture of round and rectangular windows, a grand arched entrance and a slide that extends down from a balcony.
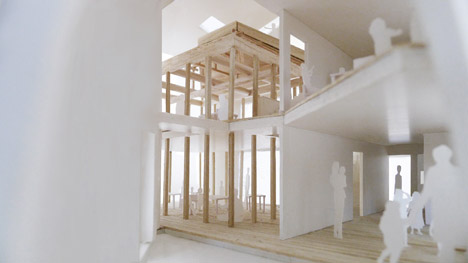
A ground-breaking ceremony for the project took place earlier this month. Construction is due to complete in December 2015.
Project credits:
Architect: MAD
Directors: Ma Yansong, Yosuke Hayano, Dang Qun
Design Team: Takahiro Yonezu, Yukan Yanagawa, Hiroki Fujino, Julian Sattler, Davide Signorato
Client: Kentaro Nara/Tamaki Nara
Constructor: Kira Construction
Structural engineer: Takuo Nagai
