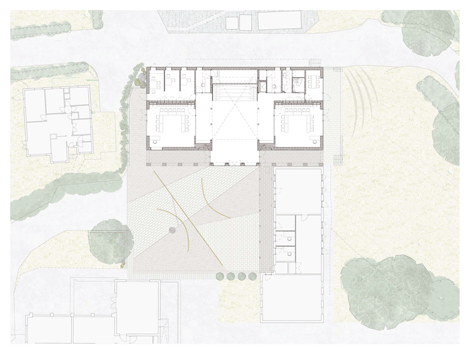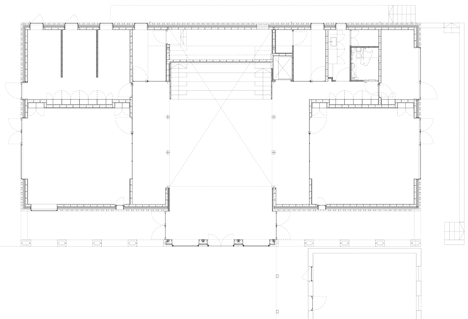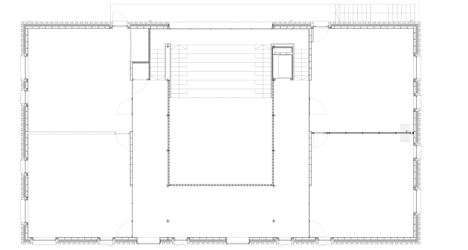Feilden Fowles reinterprets classical typologies for red brick school building in Somerset
Influenced by ecclesiastical and monastic architecture, this school building in Somerset, England features a row of brick gables that sit on top of a concrete colonnade (+ slideshow).
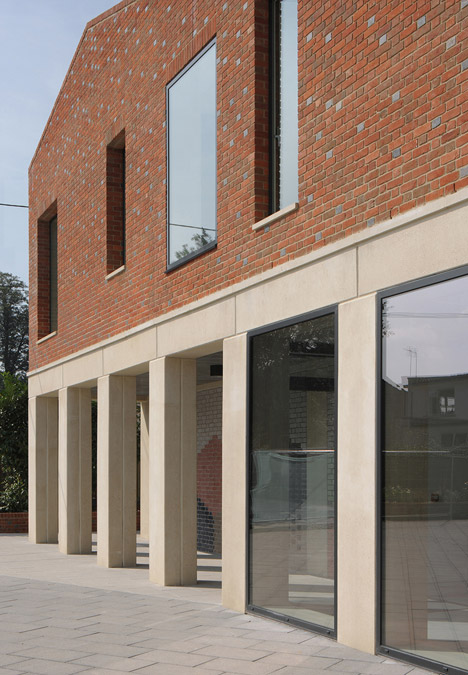
Hazlegrove School is a preparatory school founded in 1519 and set in 200 acres of parkland near the village of Sparkford. London architecture office Fergus Feilden and Edmund Fowles were asked to design a new facility at the school's Grade II-listed campus.
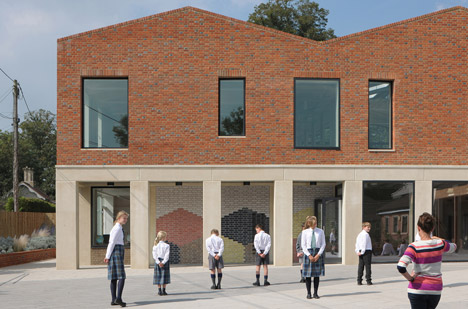
The Fitzjames Teaching and Learning Centre replaces several temporary teaching blocks with a new academic hub containing six classrooms, informal study areas and a communal space for the school's geography and history departments.
The facility flanks a new courtyard at the end of the school's two main axes and adjoins an existing single-storey teaching building that has been converted into staff offices.
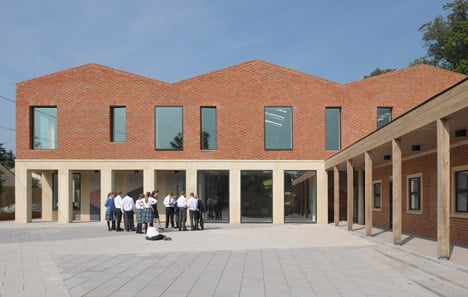
The use of red brick for the building's exterior is a reference to the materiality of the school's 18th-century Hazlegrove House.
Educational theorist Bart McGettrick was consulted during the early stages of the design process. According to the architects, his research "led to the exploration of ecclesiastical and monastic typologies, which are widely accepted as successful spatial models for education".
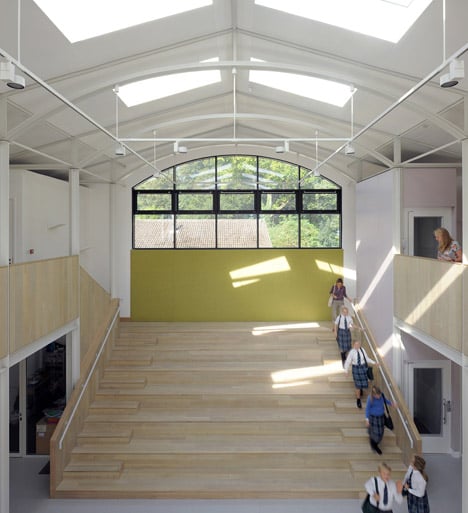
A colonnade made from precast concrete extends along the front of the new building and links up with a timber cloister added to the existing classroom building, providing sheltered outdoor spaces designed to enhance the impression of a classical plaza.
"The building is designed in a contemporary idiom, in a style and materialisation harmonious with the original school building," said Feilden and Fowles. "Adopting a classical formality, the facade aims to establish a civic presence and emphasise the role of the courtyard in front."
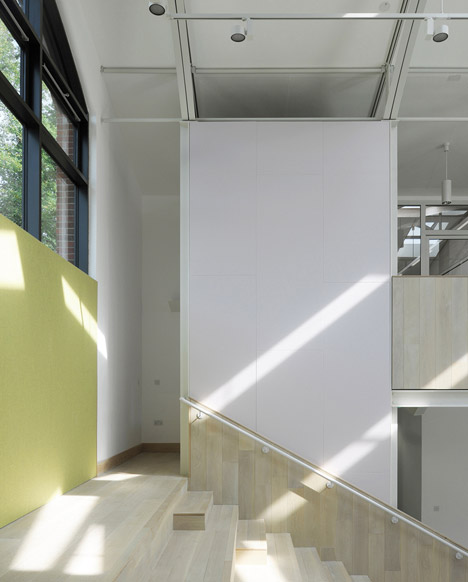
The handmade red bricks used to clad the facility were developed in collaboration with a local factory and include some with glazed black headers that add texture and visual depth to the facades.
"The brick is complemented by the architectural precast concrete colonnade and cills, which emphasises the rationality of the facade," the architects added.
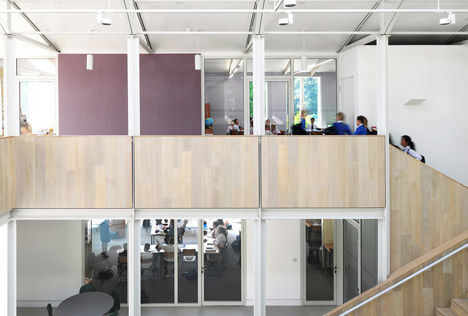
Approximately 4,000 colourful glazed bricks produced by a ceramicist in Devon were applied in a geometric pattern to the inner surface of the colonnade.
The building's steel supporting frame is visible inside the open central atrium, where a wooden stair provides a seating platform overlooking the multipurpose space.
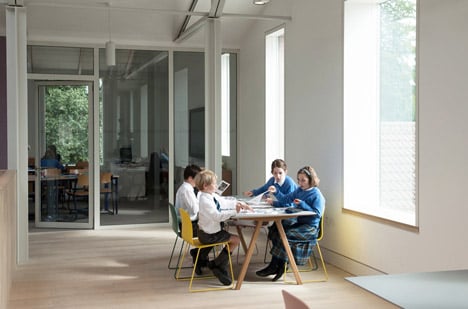
"The interior is characterised by cruciform columns that support the upper balcony and form an arched truss above, achieving a strong continuous line from ground plane to roof structure and creating a truly uplifting space to inspire learning," the architects said.
Two classrooms are positioned on either side of the foyer, while the staircase ascends to a U-shaped balcony with two further classrooms on each side.
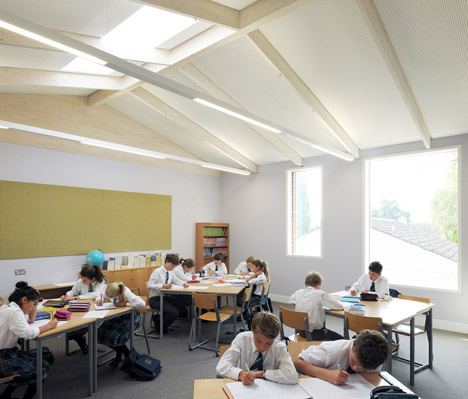
Seating areas dotted around the communal are are intended to promote flexible and independent learning by allowing pupils to work in groups or individually, while the glazed classroom walls ensure staff can constantly oversee what's going on in these spaces.
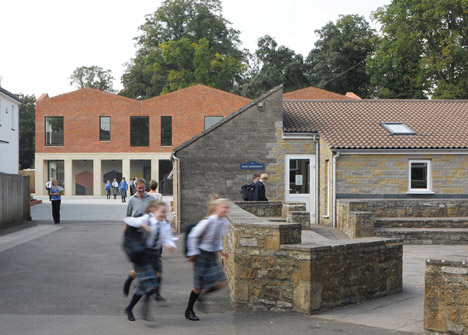
"The flexible spatial configuration, degree of visual transparency and acoustic control combine to ensure a successful balance between more traditional classroom environments and the open resource space," said Feilden Fowles.
Photography is by David Grandorge, unless otherwise stated.
