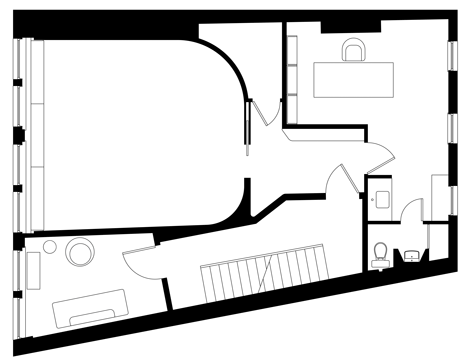Curved walls confuse perception of space inside yoga studio by Clouds Architecture Office
White curved walls merge into a tapered ceiling inside this yoga and meditation studio in New York, designed by Clouds Architecture Office to look like a fog has descended (+ slideshow).
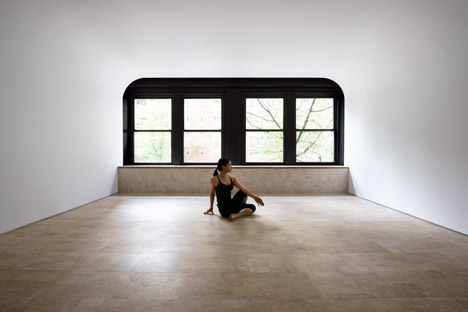
Clouds Architecture Office was asked to convert a former office into a community space suitable for yoga and meditation, but that could also be used for other activities, such as photography.
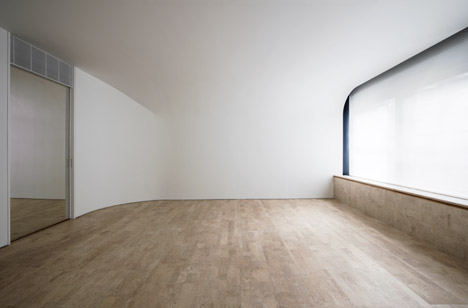
The architects wanted the space to embody all of its different uses – so came up with a concept based on the idea of transcending reality.
This involved removing as many of the room's hard edges as possible, creating a volume designed to "recede and disappear, as if a fog had entered the space and obscured its limits".
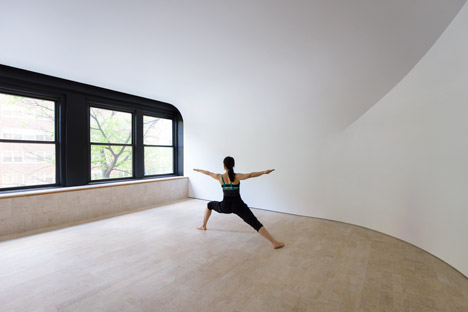
"Given the typology of the program, we wanted to create a space that would transport people to an unexpected place where one could forget the everyday," Clouds AO partner Ostap Rudakevych told Dezeen.
"We tried to create a studio of emptiness for people to relax and concentrate their mind."
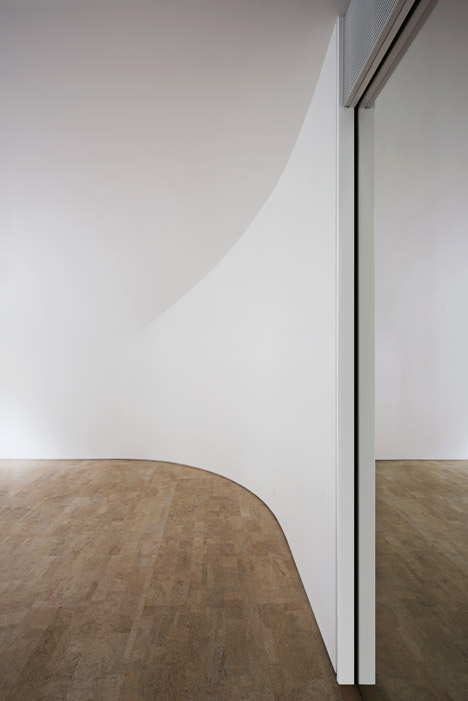
Aiming to partially blur the edges and depth of the room, dampened plasterboard was moulded to create the curved walls.
The architects hoped that by creating a single crease along the curved walls and ceiling, they would provide the room with "aspects of finitude and infinitude, restriction and openness," reminding occupants that "the edge is meaningful and gives a sense to the space it encloses".
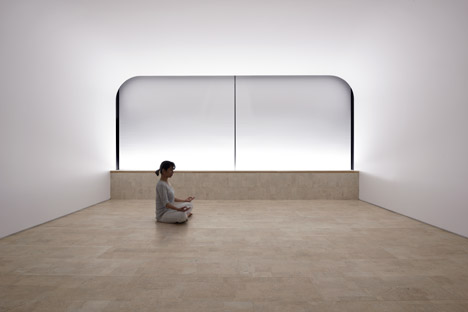
The ceiling tapers towards a large window, which acts as the horizon point of the room.
"The maximal edge which defines the common space within which we all live is the horizon," said the architects. "The edge of the horizon anchors us, grounding our psyche".
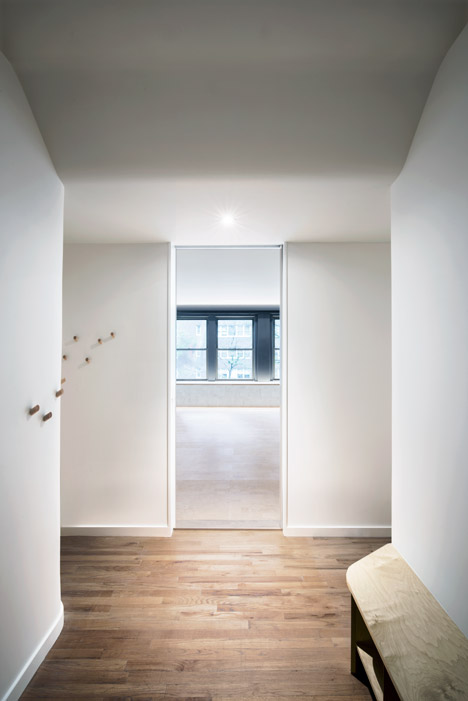
To accommodate the range of activities taking place in the studio, the architects chose cork flooring for its soft and durable nature.
"It's an ideal material for this application since it's comfortable against the body when sitting or laying down, and it has great acoustic properties," explained Rudakevych.
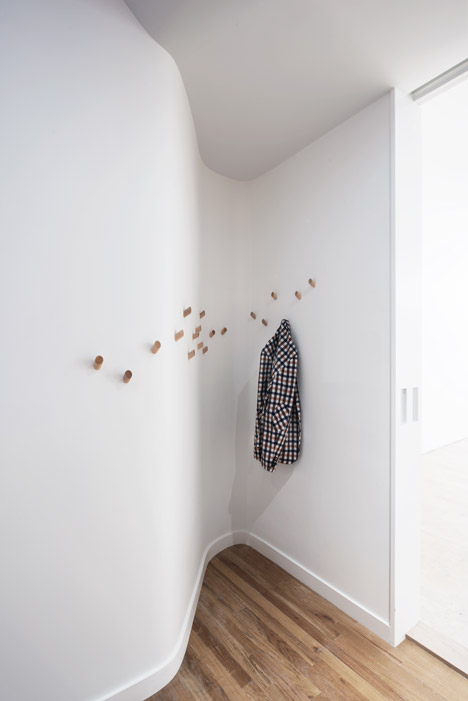
Just outside the studio, visitors can hang their belongings on wall-mounted wooden pegs, created by local designer Farrah Sit.
Photography is by GION.
Project credits:
Name: CRS Studio
Type: Studio, Office
Location: New York, NY
Completion: May 2015
Designer: Clouds AO, New York City
Project Designers: Masayuki Sono, Ostap Rudakevych
Lighting Designer: Brian Mosbacher
Client: CRS (Center for Remembering and Sharing)
Builder: Toderic Inc
Photography: GION
