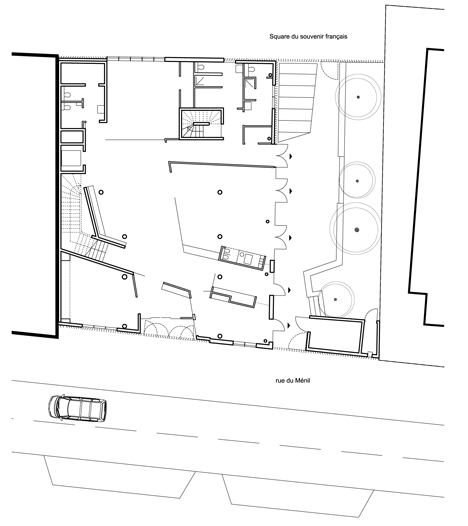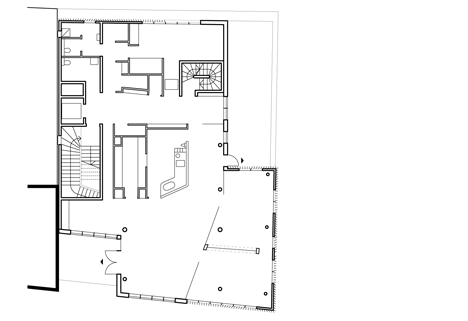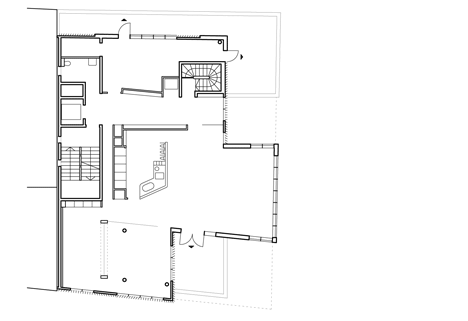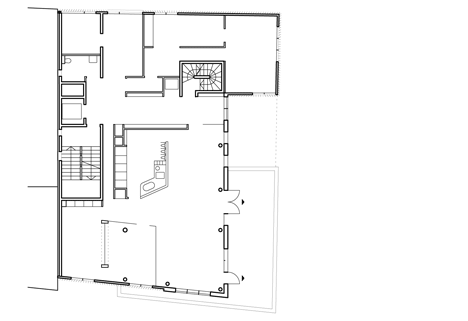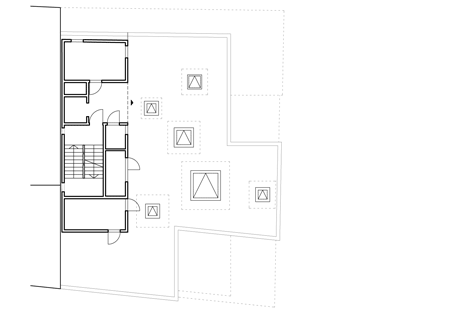Parisian nursery by Samuel Delmas consists of a pile of irregularly stacked boxes
This Paris nursery by French architect Samuel Delmas looks like a pile of stacked boxes, featuring a facade of aluminium louvres and colourful enamelled glass (+ slideshow).
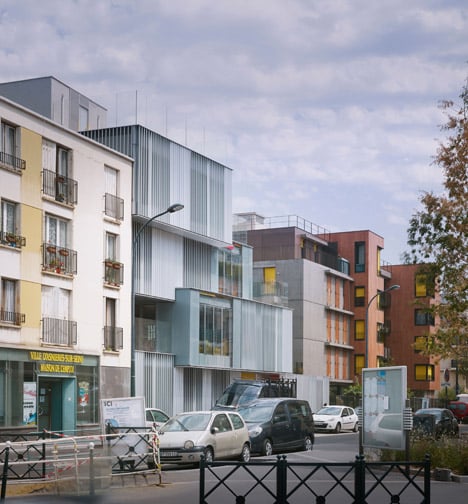
Paris-based A+ Samuel Delmas was commissioned by the local council to design the kindergarten for the Paris suburb of Asnières sur Seine.
It is named Stacked and Crossed Views, after the staggered arrangement of blocks that make up the building.
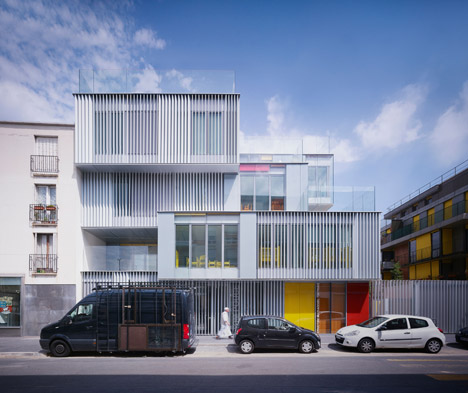
There are four floors in total, which have been staggered so that some overhang the facade and some are recessed back. This arrangement creates a series of balconies and terraces, which are fronted by glass balustrades.
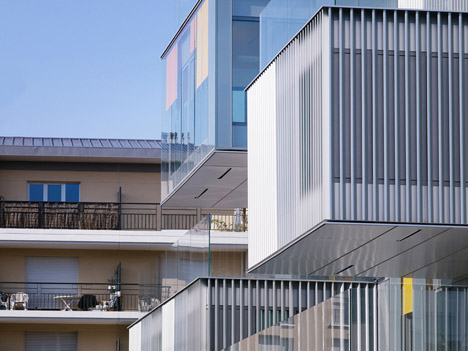
"The project is installed on a small plot, leading to the stacking or superimposing of the volumes," Delmas told Dezeen.
"The deformed volume also offers outdoor spaces for every section of the building."
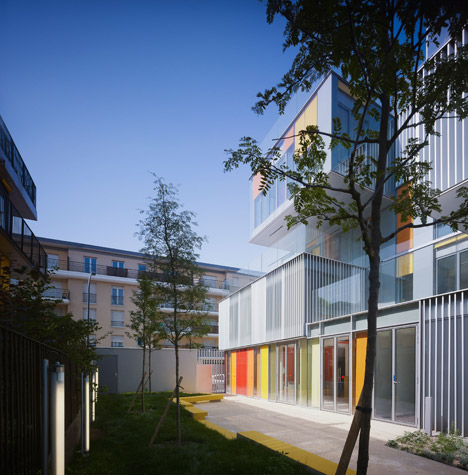
"The project develops generous terraces on each floor," added Delmas. "The great roof terrace at the last level is a meeting place and play area for the different age groups."
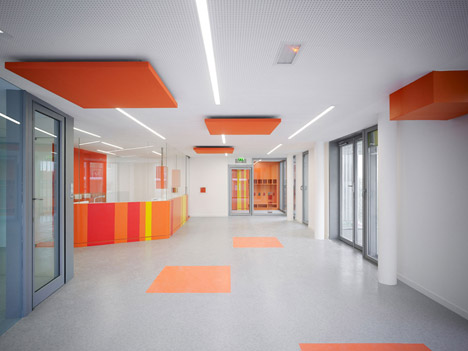
The facades are entirely glazed. In some places the windows are screened by aluminium louvres, which help to shade the interior from the sun, while some glazing has been made opaque with a layer of colourful enamel.
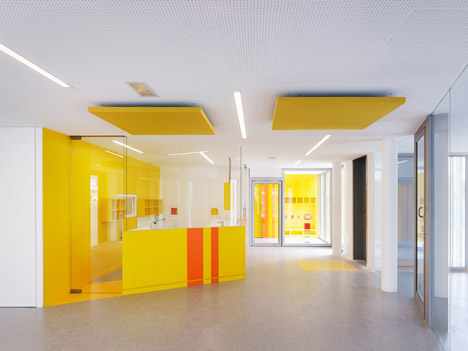
Panels of red, orange and yellow glass indicate the entrance to the building, which is sheltered under the cantilever of the first-floor block.
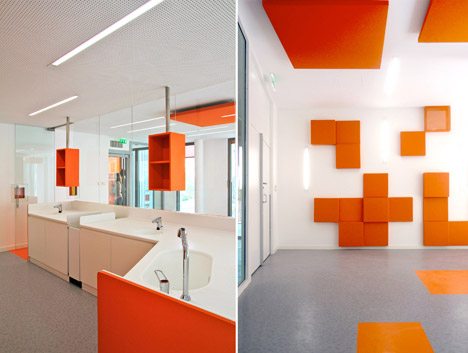
Inside, a large lobby leads through to the main staircase, offering access to the three storeys above and to a playground at the back of the building.
There is enough room for up to 60 children to sleep in the building, with cots spread out across different floors.
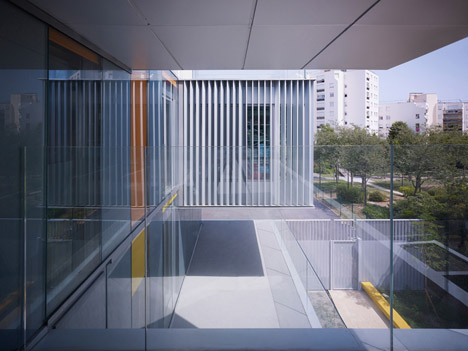
Coloured squares pattern the ceilings, walls and floors of each floor, acting as both decoration and acoustic mufflers. This theme is continued onto sections of the walls, as well as inbuilt furniture and architectural elements.
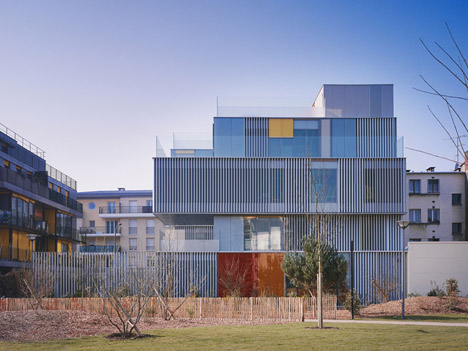
"This is a set of volumes that we created to make the spaces feel different for children, so we worked on colour schemes," said Delmas. "They also operate as acoustic panels to improve the sound comfort for the children."
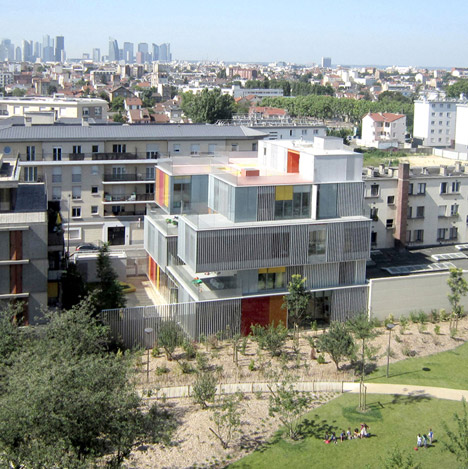
Photography is by Julien Lanoo, unless otherwise specified.
Project credits:
Client: Ville d'Asnières sur Seine
Project management: A+ Samuel Delmas
Facade: Demathieu et Bard

