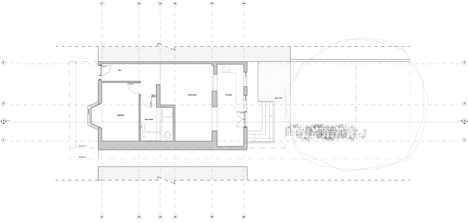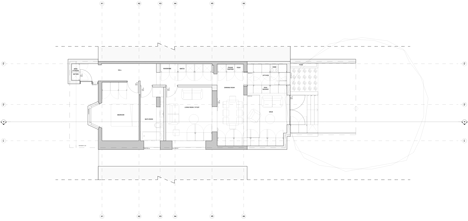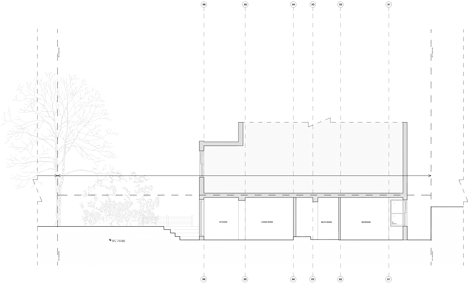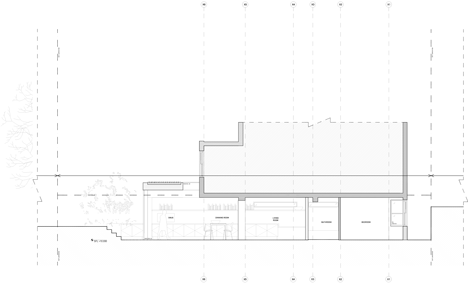Blackened timber extension by Fraher Architects provides a new kitchen for a keen cook
Strips of black-stained timber give a charred appearance to this extension to a north-west London flat, designed by Fraher Architects to create a bigger kitchen for a client who loves to cook (+ slideshow).
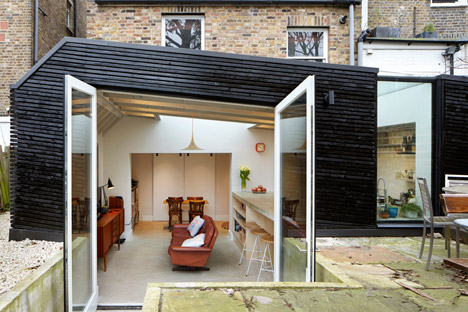
Named The Cook's Kitchen, the single-storey black volume extends the residence into the garden, creating a new kitchen and lounge space that opens out to a submerged patio and the garden beyond.
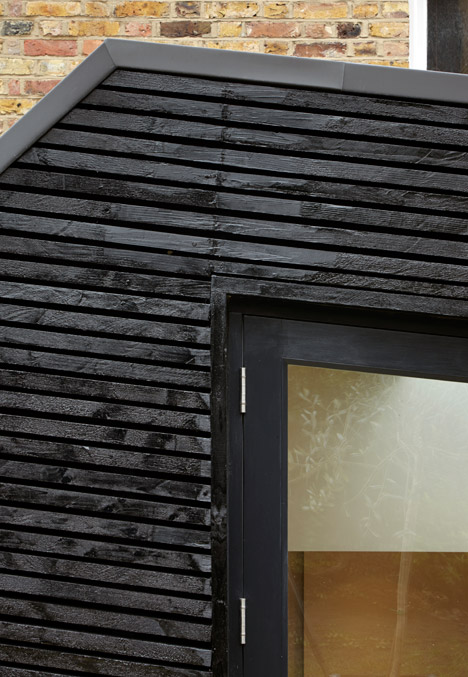
"The client for the project is particularly keen on cooking, so the connection to a garden was particularly important within the design brief," said architects Elizabeth Webster and Joe Fraher – the two founders of London-based Fraher Architects.
"The back of the building was opened up towards the garden, with modifications to the internal spaces at the lower ground floor level, providing light open living spaces as well as study space."
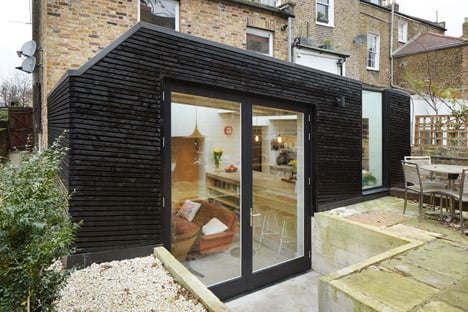
The black volume is sunk partially below ground level, keeping it in line with the existing lower-ground floor storey, which was renovated as part of the project.
It features an asymmetric pitched roof, which is planted with wild flowers, and a striped facade comprising rows of black-stained scaffolding boards. The boards follow the incline of the roof's shallower slope and are set a little apart to create a ridged effect.
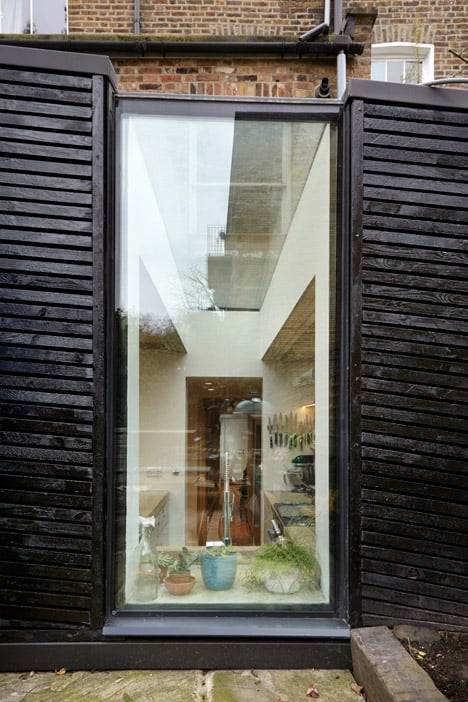
"We wanted to diminish the building line towards the boundary, minimising its impact on the neighbours," said Webster, explaining the thinking behind the extension's irregular shape.
"The roof rises sharply away from the boundary line to maximise the head height internally and then slopes away to align with the extension height of the neighbouring property on the other side," she told Dezeen.
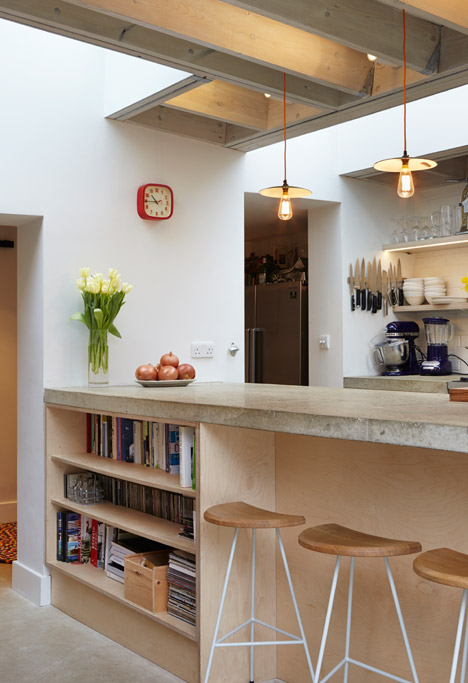
A pair of wide glass doors open from the back of the extension onto the submerged patio. Steps lead up from here to the garden, which is approximately a metre higher.
A sliver of glass angles up from the facade onto the roof over the extension, creating a combined window and skylight that runs directly above the galley kitchen. This distinctive glazing also features in two other recently completed extensions by the studio – Brick House and The Lantern.
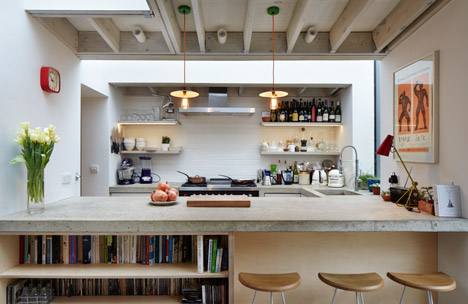
In contrast to the dark-toned exterior, concrete, brick and pale timber surfaces have been left exposed inside.
"The internal finishes to the spaces are raw, natural and expressive in their materials, showing the ingredients used to create the building," said the architects.
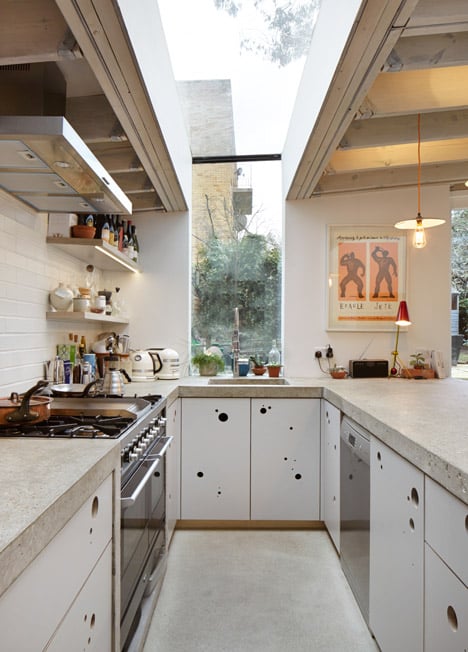
The rafters that support the pitched roof are finished with a white stain, which is intended to reflect the light from the small spotlights set between the timber joists.
A U-shaped counter encompasses a breakfast bar, a sink overlooking the garden and a food preparation area along the side wall.
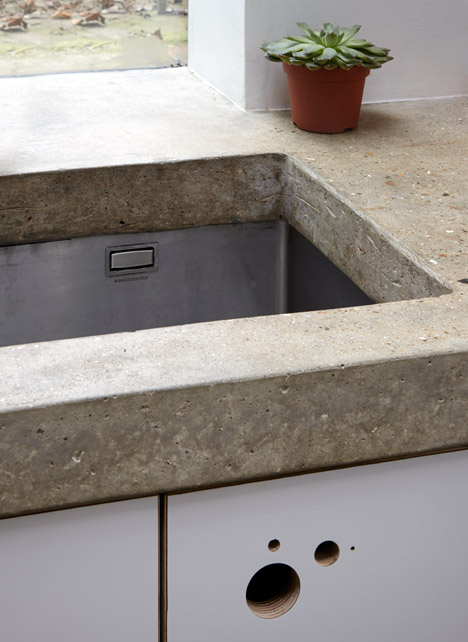
Cupboard doors fitted onto the fronts of the concrete structure have small round finger pulls – a reference to the air bubbles that texture the surface of the concrete counter.
"The bubbled edge to the concrete work surface is playfully mirrored in the doors to the kitchen units," explained the architects.
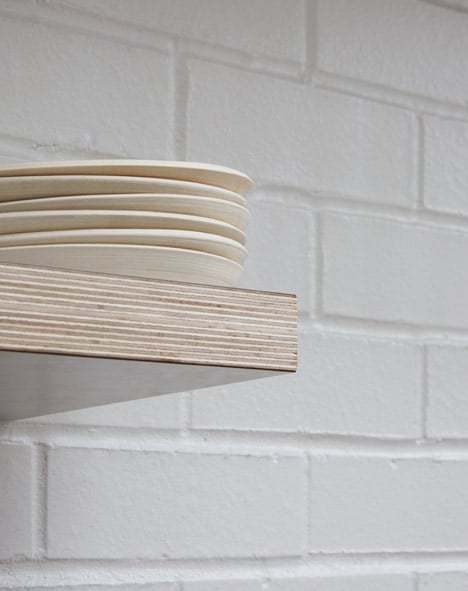
Birch plywood shelves mounted on the brick wall on either side of the extraction hood are used to exhibit crockery, condiments and utensils.
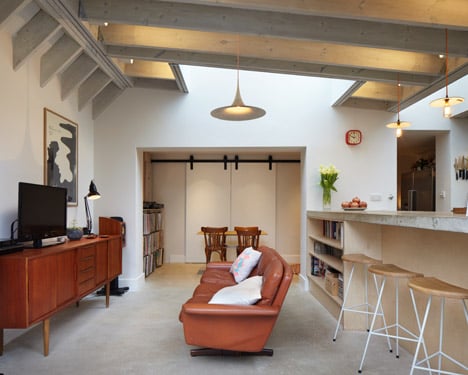
The refurbishment of the existing lower-ground floor involved reconfiguring the living room and study, and creating a new dining space in the room that formerly housed the kitchen.
A folding screen separates these two areas and full-height joinery was added to provide additional storage space.
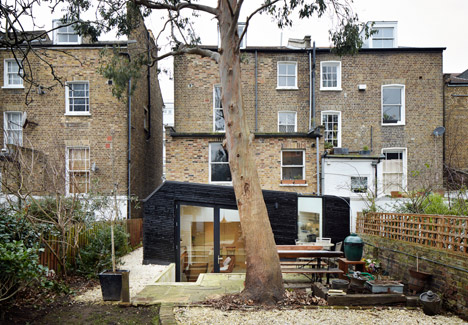
The existing bathroom was also renovated.
Photography is by Jack Hobhouse.
Project credits:
Contractor: DN Construction
Structural engineer: Constant Design Ltd
Architect: Fraher Architects Ltd
Joinery: Fraher and Co
Lighting: BrinkLIcht
Concrete worksurface: Fraher and Co
Concrete flooring: DN Construction
Glass: Meronden Designs
