Monolithic marble partition perches on top of a steel fireplace in Antwerp penthouse
Belgian studio De Meester Vliegen Architecten overhauled an apartment at the top of a building in Antwerp to create a penthouse that also functions as a private office (+ slideshow).
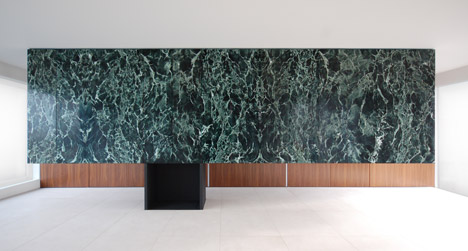
The apartment occupies the seventh floor of a 1960s building in central Antwerp. Most of the functional spaces, including the kitchen and storage facilities, have been relocated into a central volume clad in a nut wood veneer with a highly polished finish.
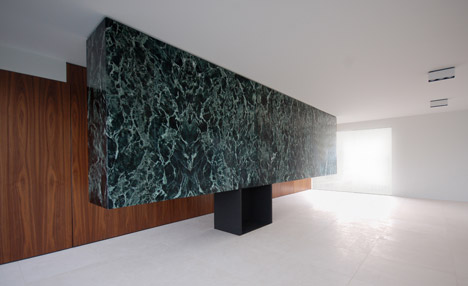
The living areas wrap around this block, which sits slightly off centre, and wooden doors fold out to close areas of the apartment off for privacy.
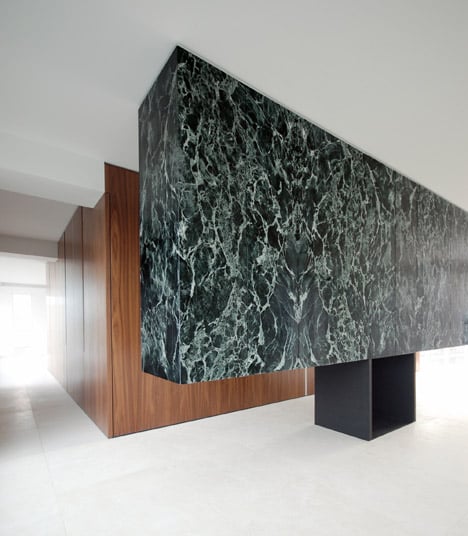
"One massive volume functions as the divider of different areas and creator of circulation," explained De Meester Vliegen Architecten co-founder Tom de Meester.
"The design is made so that right now the client uses this space as his private office, but they could later live in this space as an apartment in the city."
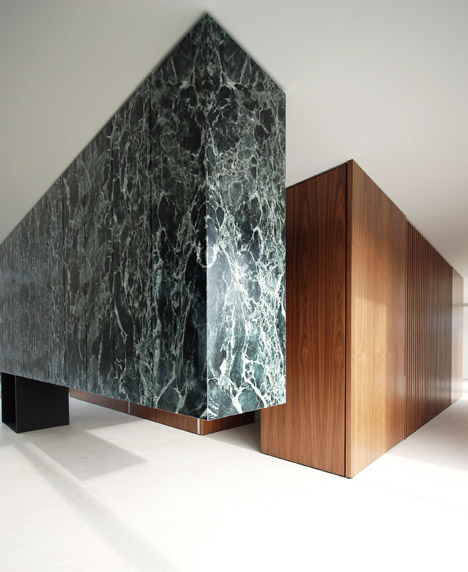
A partial partition is created at one end of the apartment with the addition of a seven-metre-long monolithic green marble volume that hangs from the ceiling. This two-ton addition helps conceal an entrance to the functional block.
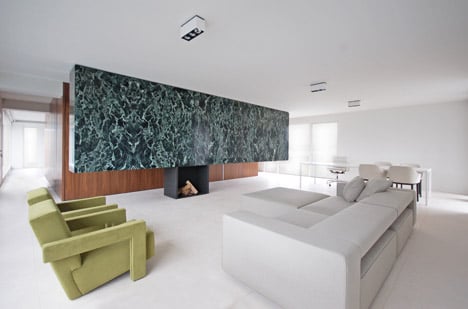
"The dialogue between these two volumes and their materialisation defines the atmosphere and style of this project," said de Meester.
"This dividing element creates circulation between wooden volume and living area, and the [pairing] of the marble's natural decorative veins and our very minimal architecture is in our eyes pure beauty."
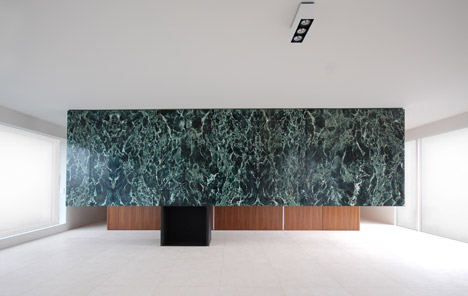
A bespoke steel fireplace is wedged between the marble block and the floor, providing additional support. A series of cupboards are also concealed inside the volume.

At the other end, the living area is divided in two to create a dining or meeting space and a bedroom.
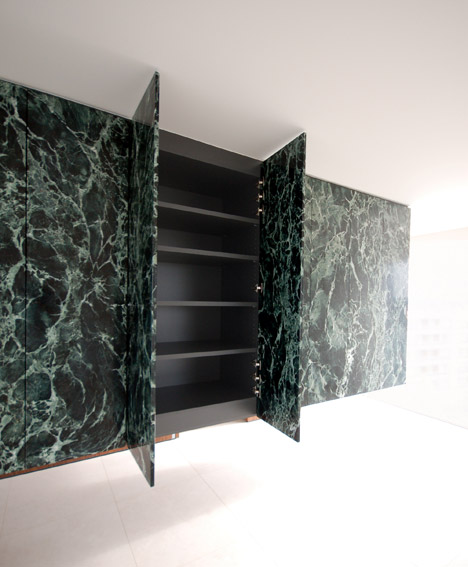
Nooks around the edges of the living spaces are filled with wooden bookshelves, while floor-to-ceiling white lacquered MDF cupboards provide additional storage. These are complemented by columns of free-standing storage units made from the same material.
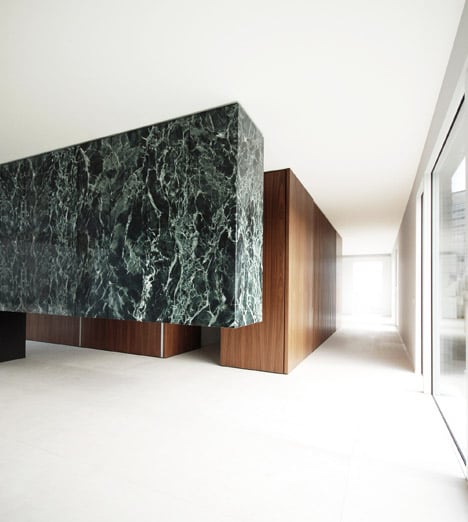
Large windows around the perimeter provide views of the city centre and several nearby churches.
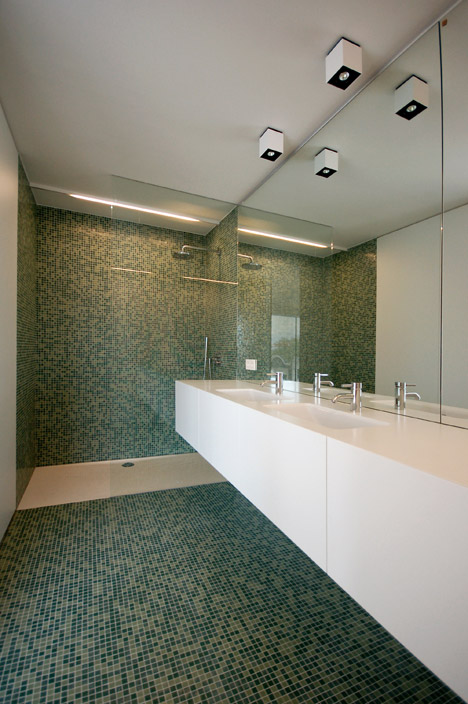
The bathroom – housed on one side of the apartment – is lined with a layer of green Bissaza mosaic tiles, and fittings made from white Corian, a synthetic stone material.
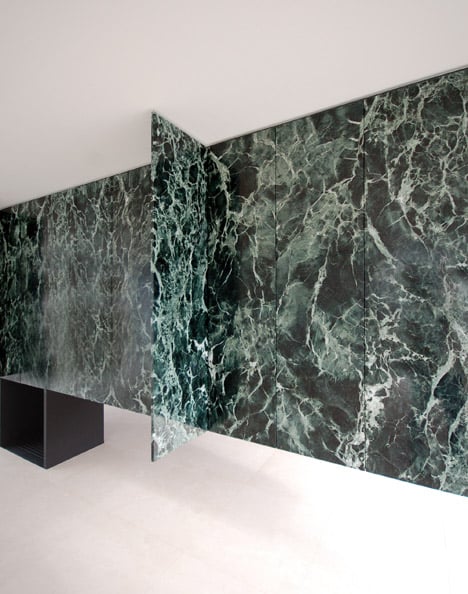
Most other fittings in the apartment are purpose built from the same white MDF material, aside from a small collection of classic furniture.
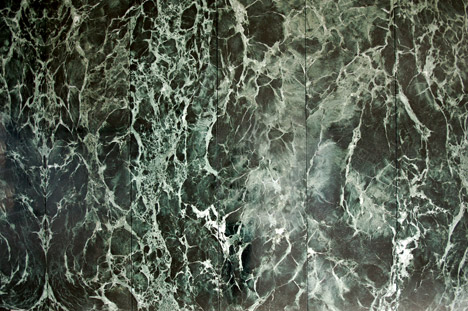
These include a pair of green-upholstered 637 Utrecht chairs designed by Gerrit Rietveld and produced by Cassina, and office chairs designed by the Eames'.
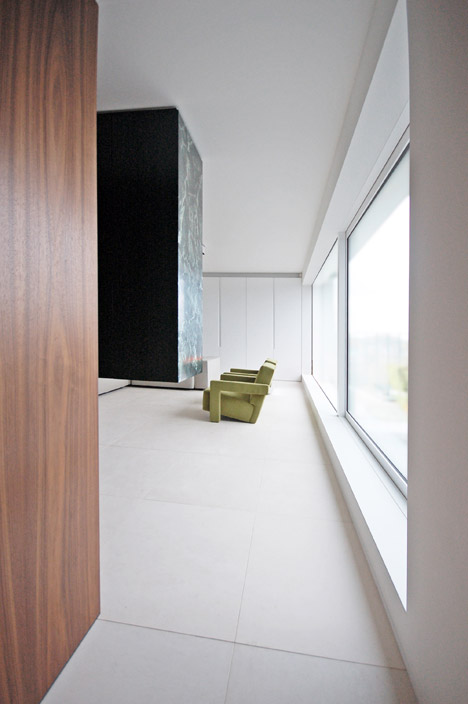
A Corian table from MDF Italia acts as both a dining and work surface, and a large Andy sofa from B&B Italia provides a lounging area.