PriceGore adds a yellow-framed extension to an east-London artist's home
This artists' home in Dalston has been updated with a yellow-framed kitchen extension in the back garden and a traditional glass and timber "shopfront".
London architecture studio PriceGore was asked to renovate and extend the house in Dalston, east London, which the two artist clients had purchased in a derelict condition six years prior.
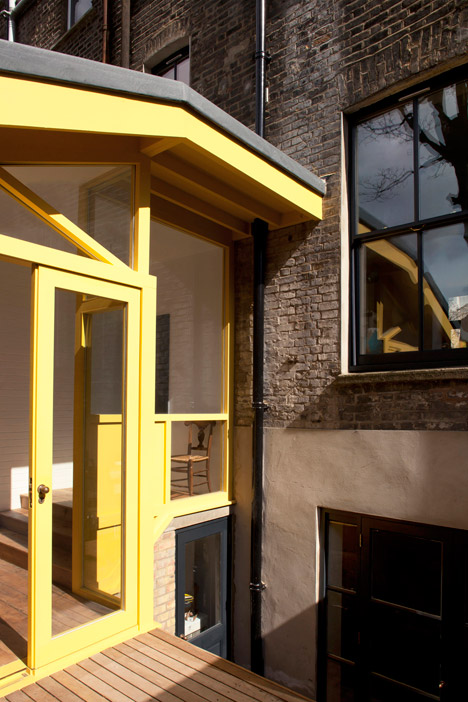
The clients had renovated the two upper floors of the house themselves and were using the ground floor as a studio. But more significant works were needed to convert the windowless basement into further studio space and to create a new kitchen.
The architects added a glazed entrance to the street-facing facade of the house to increase natural light in the studio. They also added the yellow-framed extension in the back garden of the property to provide a new kitchen, and created new openings in the basement.
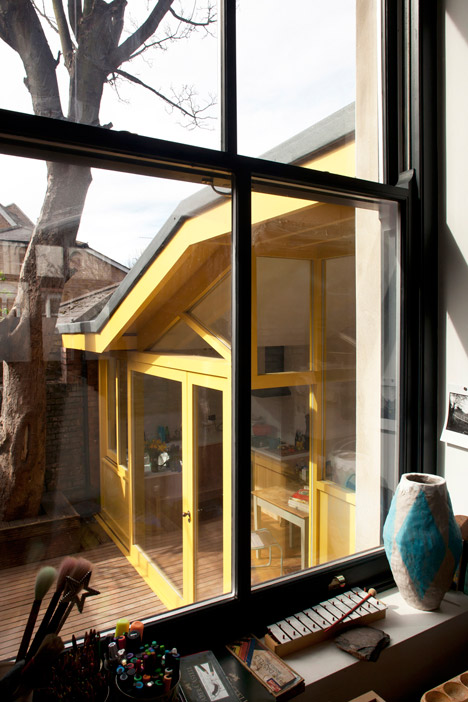
"The project is conceived as a pair of complementary interventions, each comprising a staircase, a glazed screen, and a tree," explained practice co-founders Dingle Price and Alex Gore.
"To the front, the screen forms a new 'shopfront'. To the rear, the glazed screen forms a facade for the kitchen extension and a concrete stair connects the two levels of the yard."
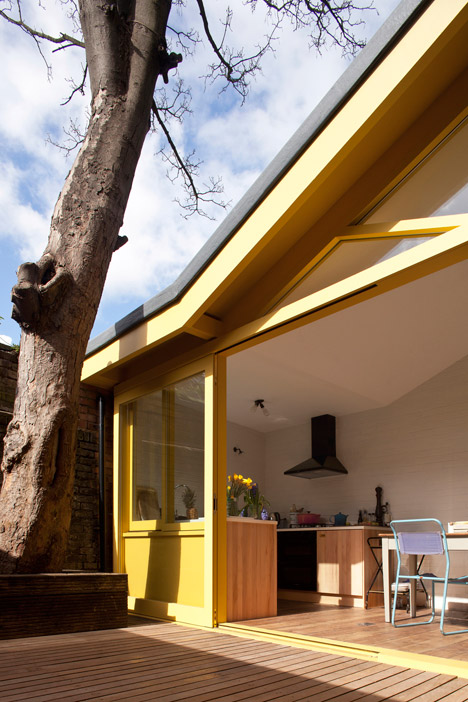
The "shopfront" – so called because it makes the interior visible from the street – features large windows and double doors supported by a Meranti hardwood frame.
Dilapidated outbuildings and undergrowth were removed from the back garden to make way for the kitchen extension, which also features large areas of glazing framed by Meranti wood. This framework was painted yellow to distinguish the new structure from the original brick building.
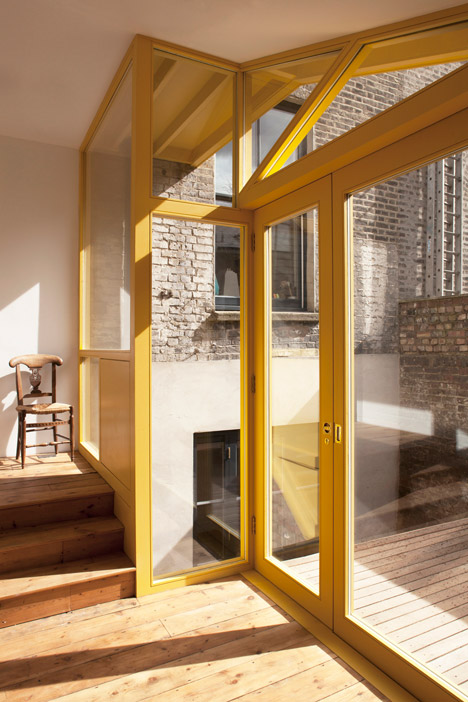
The structure occupies part of the garden, which sits halfway between the ground floor and the basement.
Old pine boards were used for the kitchen floor, while cabinetry is made from reclaimed maple wood that once lined the floor of a school gymnasium – a material already owned by the client.
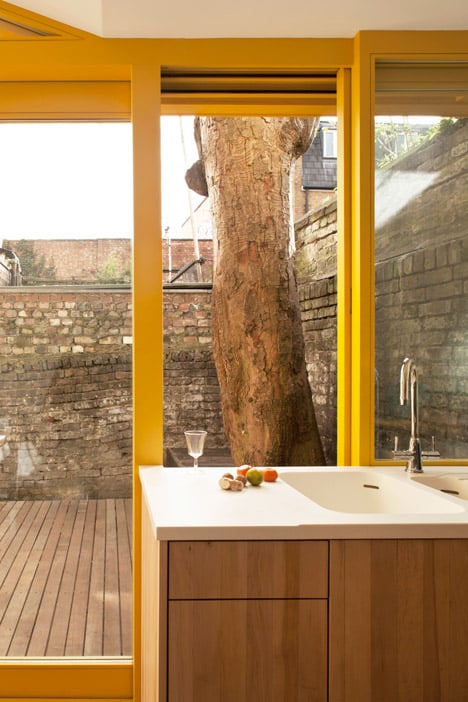
"The decision to make the screen from painted timber is in relation to the historic timber windows of the house," Price told Dezeen.
"Although different in appearance, there is a desire for an underlying familiarity which serves to integrate the project in its context. The reclaimed materials are also a strategy of sustainability."
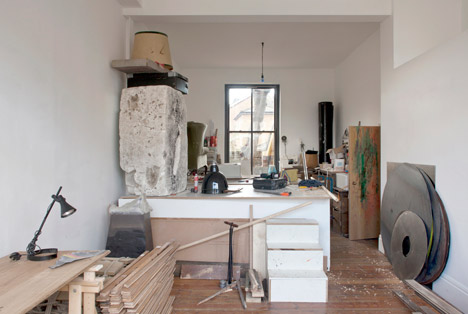
Brick planters for a pair of trees were built in both the front and back gardens, which are covered in reclaimed cobbles and recycled teak decking respectively.
"The idea of using brick and cobbles was to give back to the front of the house some of the grain and tactility that had been lost by the previous coating of render," said Price.
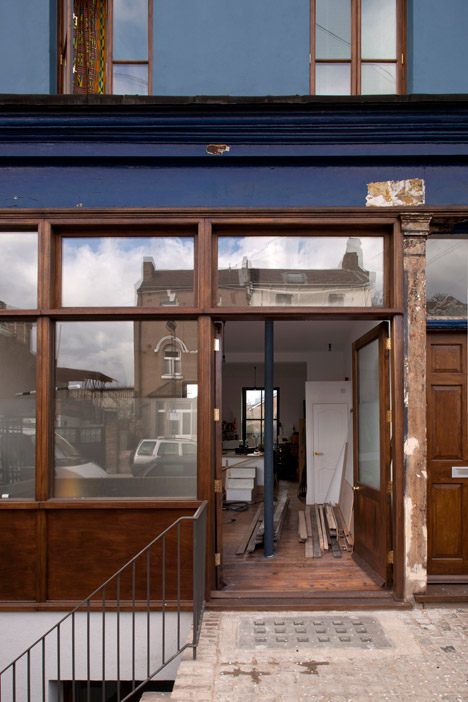
A window was added to the lightless basement level and an entrance to the garden was tucked under the stairs of the new kitchen.
PriceGore previously went by the name Dingle Price, but has recently rebranded itself to acknowledge the addition of new partner Alex Gore. Under its former name, the firm completed another project for an artist client – a conversion of a south London warehouse into a painting studio.
Other artists' studios recently completed in east London include a photography studio with a three-metre-high door by Cassion Castle, and an aluminium studio for textile designer Laura Hamilton by Edgley Design, which is tucked behind a row of semi-detached houses.
Photography is by Ioana Marinescu.