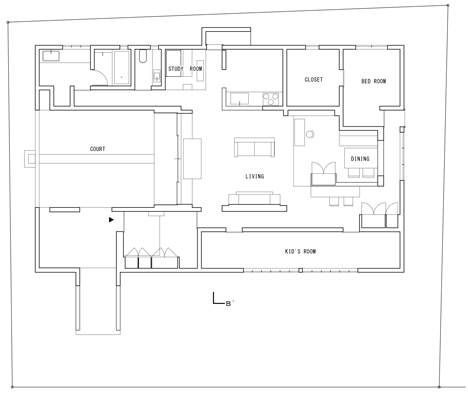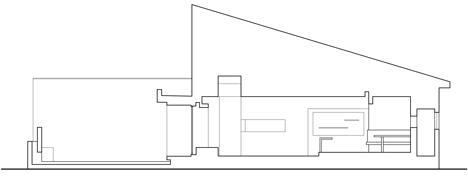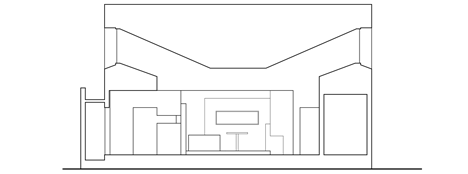Kouichi Kimura's Courtyard House wraps around a private terrace
Sandwiched between a shrine entrance and a farm in Japan's Shiga Prefecture, this family residence by Japanese architect Kouichi Kimura comprises metal-clad blocks that frame a courtyard (+ slideshow).
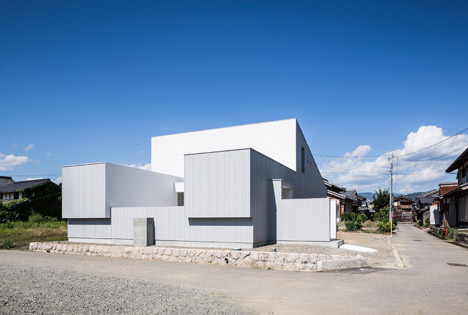
Kimura and his studio FORM designed the Courtyard House for a plot on the edge of a community in Shiga. It sits between a stretch of farmland and a Torii gate – the traditional entrance to a shrine formed by a pair of columns and a concave lintel.
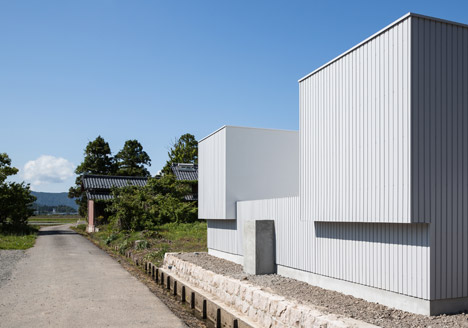
Clad in sheets of corrugated metal, the single-storey home is configured as a U-shaped plan, enclosing a gravelled courtyard.
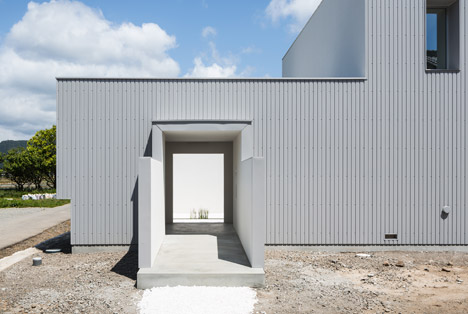
"Surrounded by such an environment, a house was requested that blends with the scenery while making the best use of the spacious site of about 330 square metres," explained Kimura, whose portfolio also includes a 2.7-metre-wide house.
"Incorporating this scenery, the house was then designed to form a U-shaped building with a courtyard which secures privacy," he said.
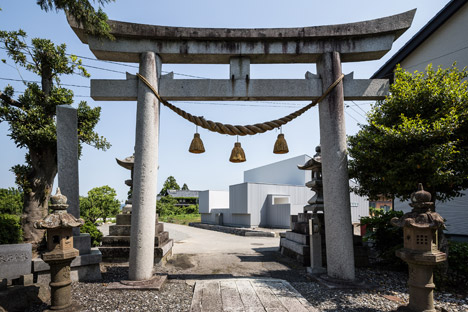
The house presents a sloping profile towards the pitched-roofed properties to its back and sides. But the elevation that faces out towards the landscape features a more blocky formation, creating a distinct frame around the courtyard.
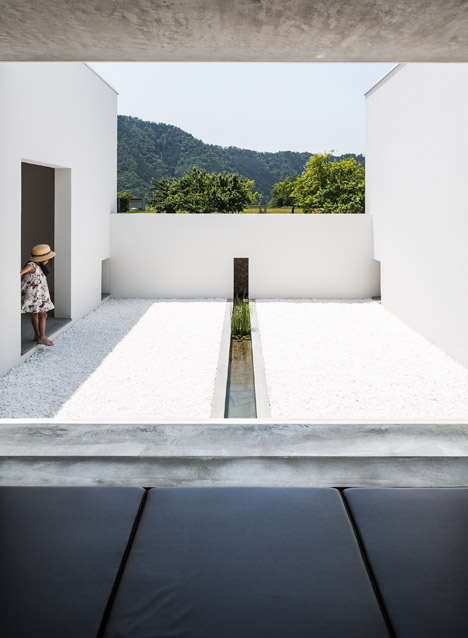
Pale grey, corrugated siding clads the blocks, giving the house an industrial aesthetic that is at odds with its largely timber-built neighbours.
"Standing calmly by the stretching landscape, the house gives somewhat an impressive and fresh feel," said Kimura.
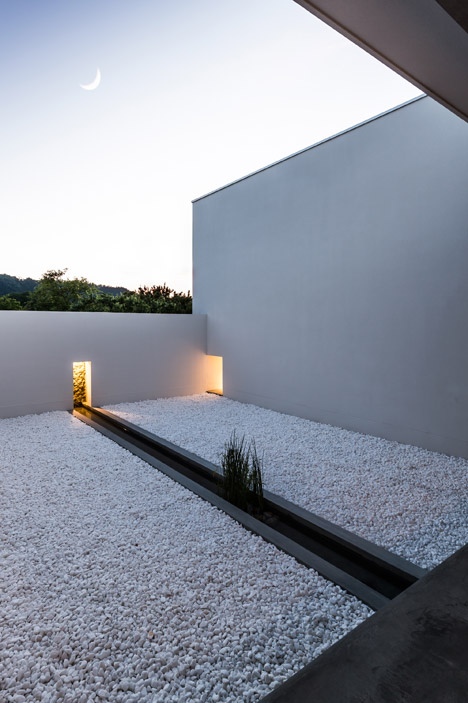
A pair of low walls frame the approach to a porch at the building's entrance. Just beyond, an opening in the back wall frames a view through from the street into the walled courtyard.
A linear water channel cuts through the centre of the courtyard and is planted with grasses. It is intended to direct the eye towards the landscape.
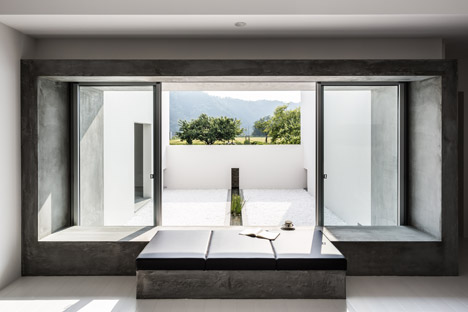
The porch is one of two narrow blocks that enclose the sides of the courtyard. Between them, a glazed wall marks the boundary between the courtyard and the living room.
This window wall is surrounded by a thick concrete frame, which can be used as a terrace, a step or a seat.
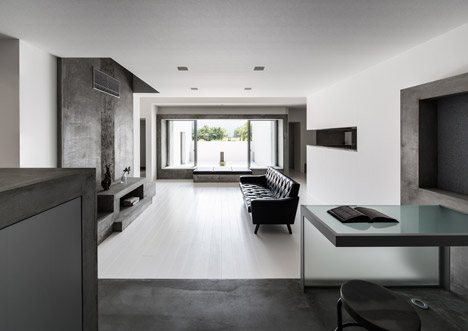
"The huge window and terrace facing the courtyard turns one's eye to a natural landscape," said the architect.
"The terrace and the interior space by the window are related by the same material, making the space flexible by enhancing linkage between inside and outside."
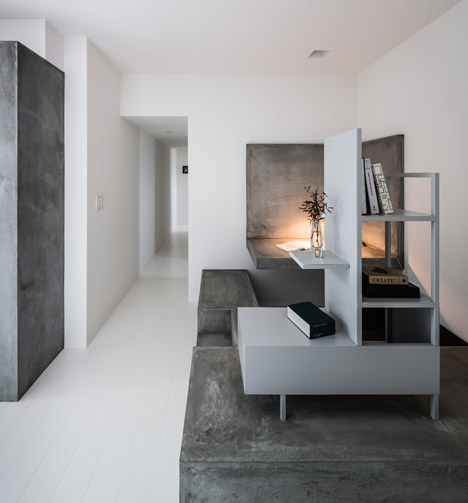
Inside, further concrete fittings provide a series of ledges and platforms that form seating, tables and a terrace overlooking the courtyard. A concrete stage positioned at the back of the living space elevates the dining area.
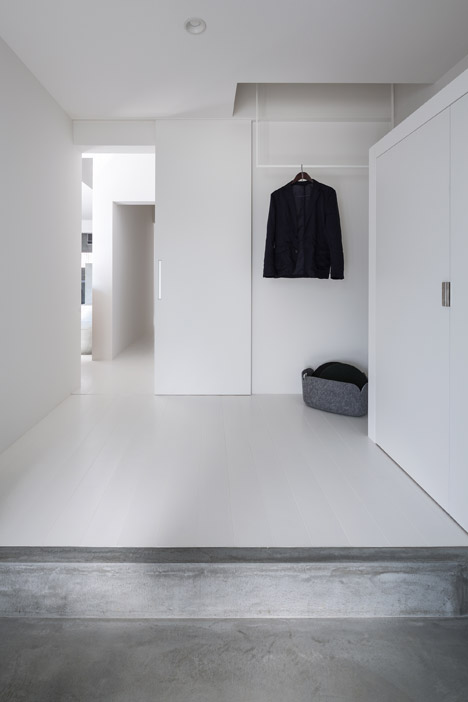
The open-plan living and dining area is flanked by the kitchen, a study, a master bedroom and bathrooms. A long narrow space positioned on the opposite side of the space provides a children's bedroom, which is lit through a row of clerestory windows.
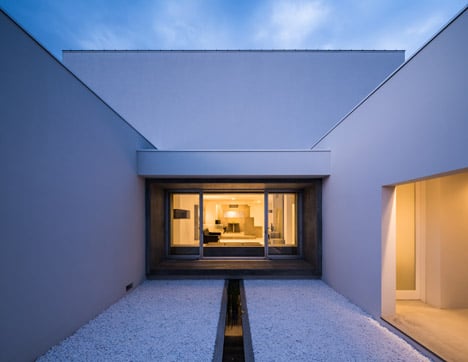
A thin slit runs horizontally around the corner of the kitchen wall to provide a serving hatch, which can be covered with drapes.
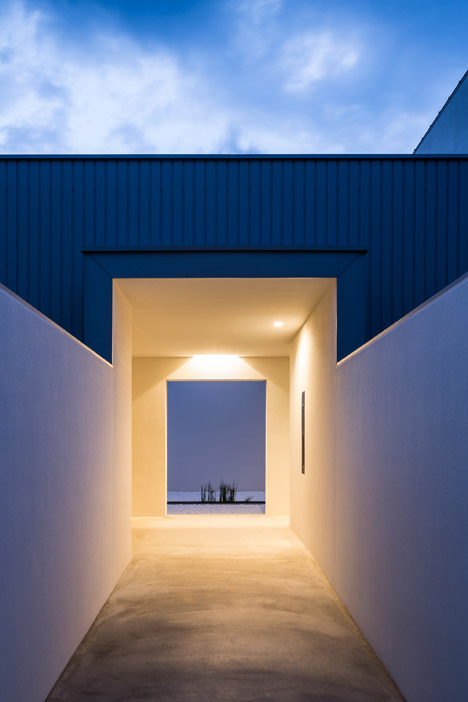
Kimura founded his architectural studio in 2001. He has recently completed a range of properties in Shiga Prefecture, including a steel-plated office and a home with few windows and a house with its own art gallery.
Like Courtyard House, these buildings all feature strategically placed windows that are intended to maximise privacy for occupants.
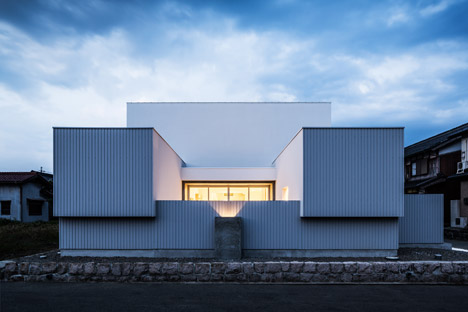
Photography is by Yoshihiro Asada.
