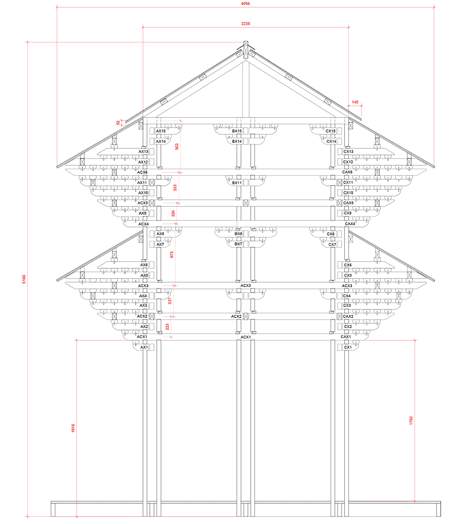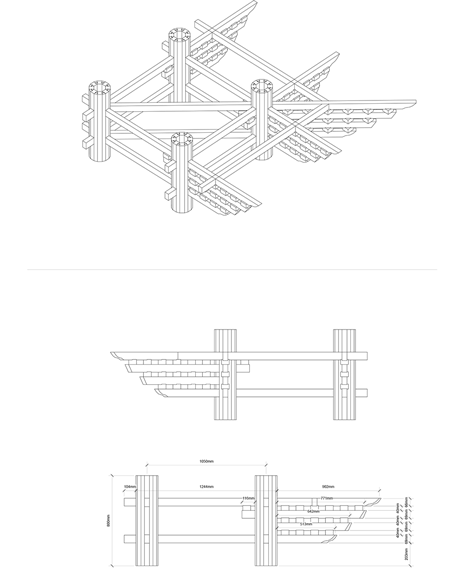Kingston University students erect a Japanese pavilion in the garden of a museum
London Festival of Architecture 2015: a scale replica of a gateway to an ancient temple in Japan has been constructed in the grounds of the Dorich House Museum in south London by architecture students from Kingston University.
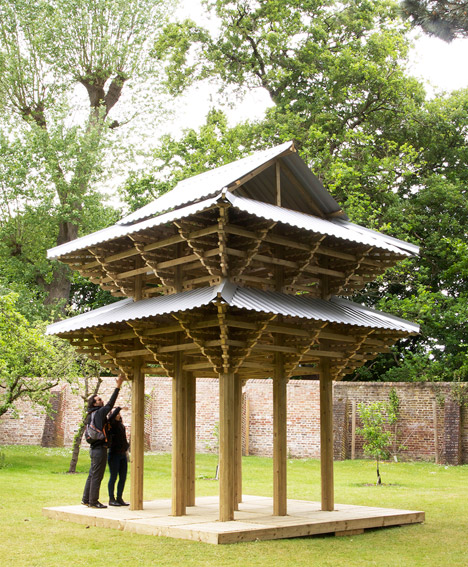
A team of 22 undergraduate architecture students from Kingston University – led by tutors Takeshi Hayatsu and Simon Jones – designed, prefabricated and erected the Japanese temple in the gardens of the small museum, which is the former home and studio of Estonian sculptor Dora Gordine.
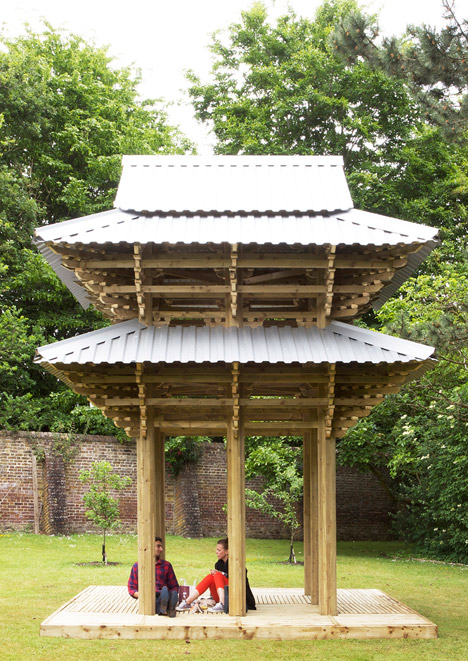
For the last three years, final-year undergraduate students in the unit named Studio 3.2 have been asked to recreate a historic wooden structure from anywhere around the world as a final project.
Past structures have included the spire of England's Salisbury Cathedral, Sweden's Woodland Cemetery Chapel and a humpback footbridge from the Japanese city of Kintaikyo.
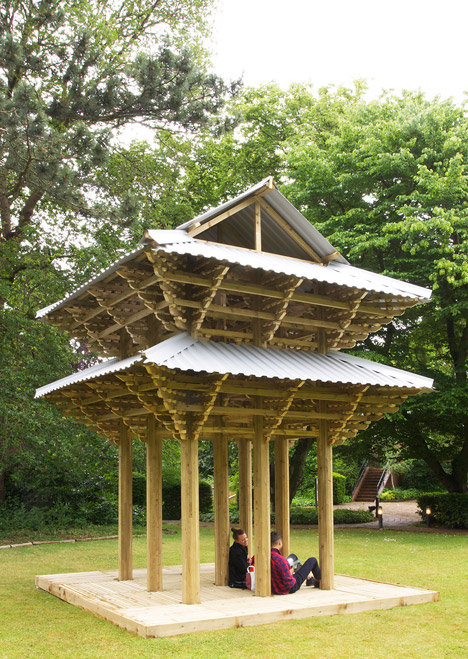
This year's structure, named The Temple, was prefabricated by the students and erected on site in one week during May 2015.
"Our studio's theme was Contemporary Crafts," tutor Takeshi Hayatsu told Dezeen. "It was part of a year-long investigation into the Japanese building crafts focusing on Miyadaiku – carpenters specialised in building temples and shrines."
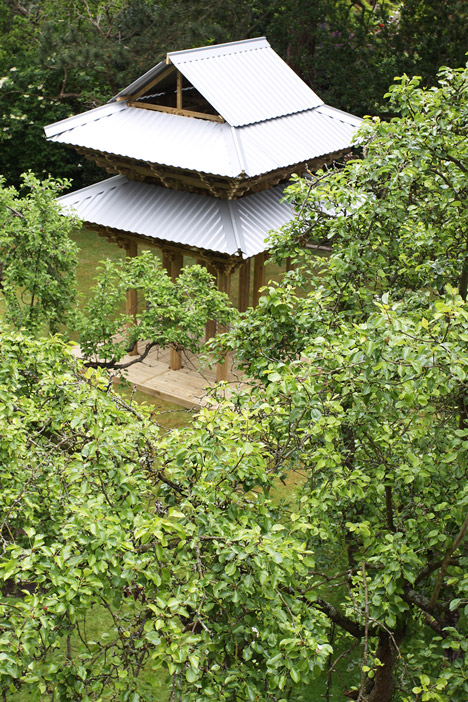
"Because the temple structure employs the system of stacking timber blocks," he continued, "we see that it is a perfect example to test our interest in prefabricating components off-site and assembling them using timber dowels instead of nails and screws."
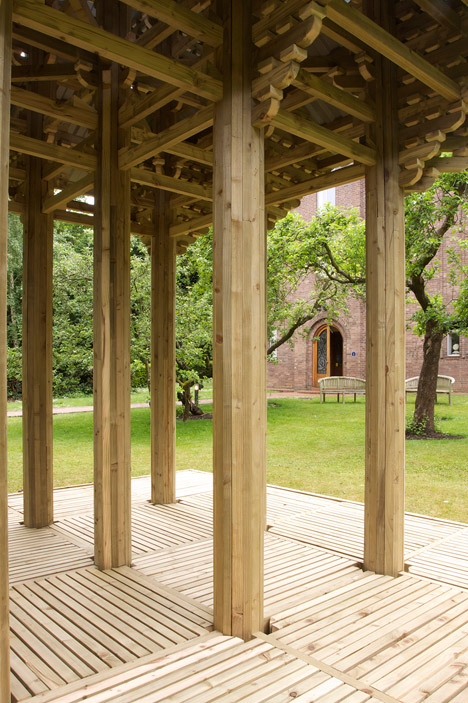
Hayatsu explained that ancient timber-framed temples are periodically dismantled, repaired and reassembled. This not only ensures the longevity of the building, but the skills to create the structures in the future.
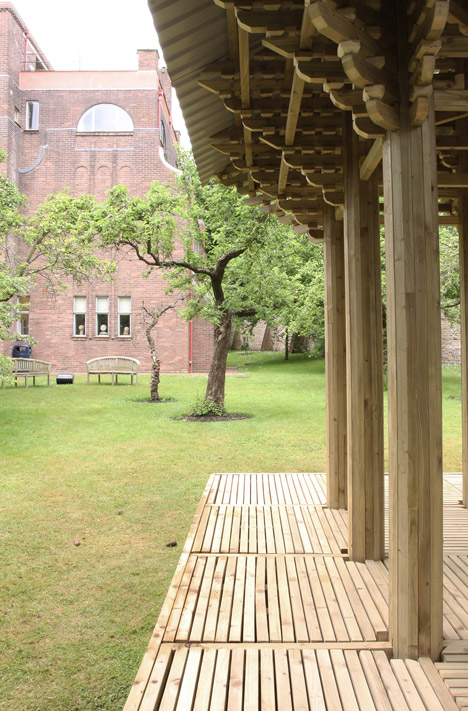
Studio 3.2 wanted to continue in this tradition of practical learning by prefabricating a 1:5 scale model of a section of the gateway to the Todaiji, an eighth-century Buddhist temple located in Japan's Nara Prefecture.
The 30-metre-tall decorative timber gates were built in 1199 and are protected as part of a UNESCO World Heritage Site.
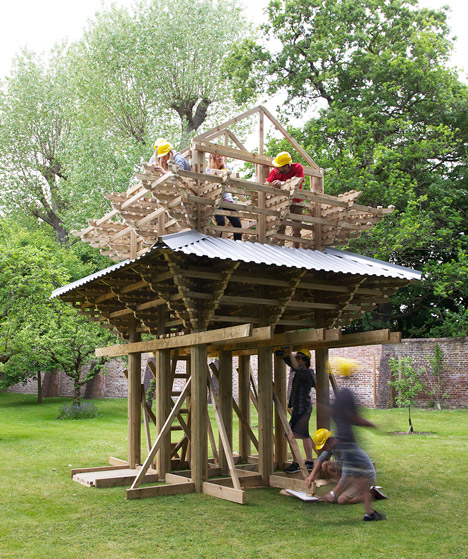
"The ancient temples in Japan are re-built every 300 years or so for major repairs," explained the studio.
"The building itself is considered as a record of history, reread by carpenters every 300 years. Historic buildings are not the things of past, but the DNA for future generations."
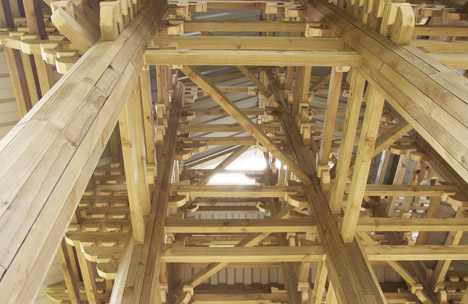
The structure is formed by a network of two by two- and two by three- inch Scottish spruce joists, topped by sheets of fluted metal roofing.
A platform made from slatted timber extends beyond the cover of the canopy to form the floor. The whole structure is pinned together by wooden dowels.
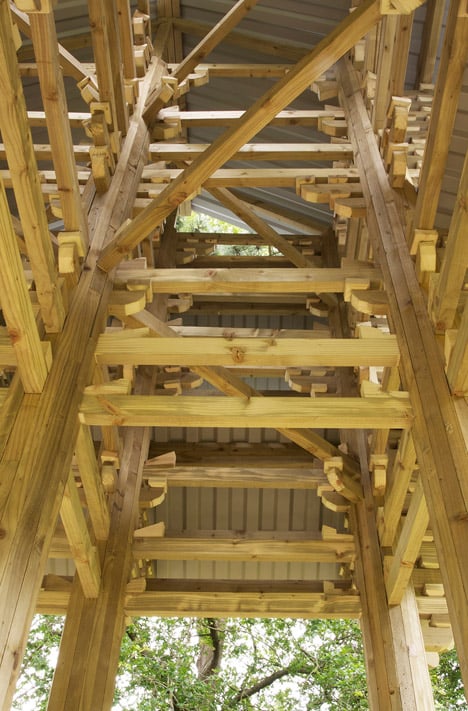
The original gate comprises a series of one-log-thick columns and, while the aim was to recreate the structure as closely as possible, the UK's standard timber sizes dictated the final result.
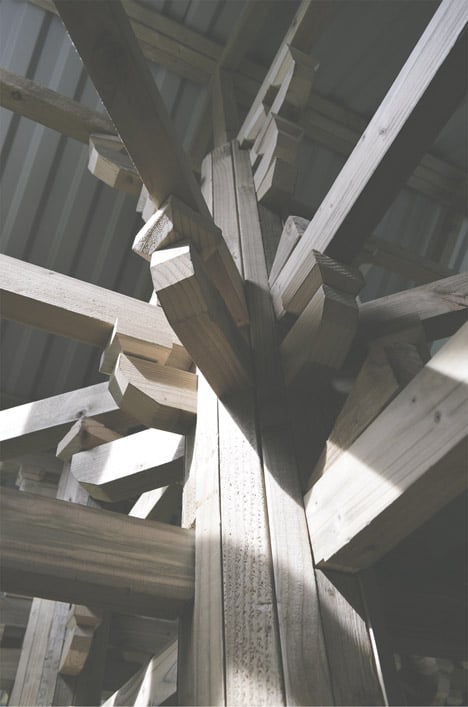
Over 3,000 components were needed to complete the five-metre-tall structure, which was prefabricated in the Kingston University workshop over a period of two weeks. British engineering firm Price & Myers offered structural advice on the project.
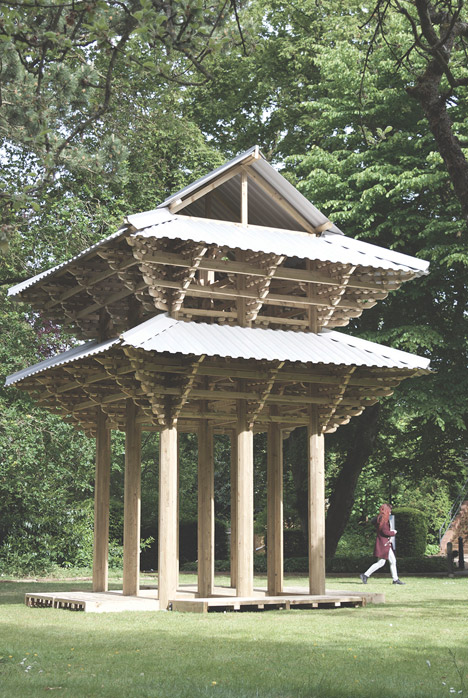
The installation at Dorich House Museum is open to the public each Friday during the London Festival of Architecture, a month-long series of events, installations and temporary exhibitions that runs throughout June.
The temple will be disassembled in November by the university's next batch of third year students, who will construct a pavilion on the site next summer.
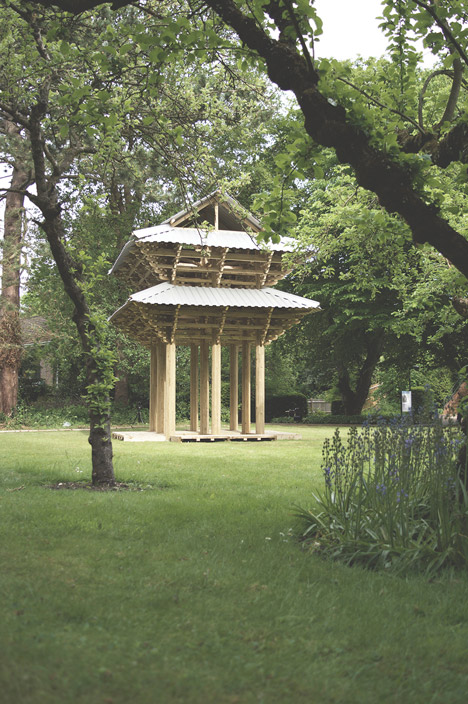
Takeshi Hayatsu, who aside from being a visiting lecturer at Kingston is project director at London studio 6A Architects, previously collaborated with Cardiff University students to design a timber-framed tea house covered with woven hazel wood panels.
Photography is by Dorothy Jackson.
Project credits:
Students: Hind Alkaabi, Camila Beneman, Marie Blaker, Pablo Ferio Boirac, Grant Codrai, Charlie Duzdabanian, Madoka Ellis, Yasmine Faress, Asia Hama, William Himpe, Dorothy Jackson, Sutthinee Jaroonsote, Camille Lacoste, Francesca Merton, Sindre Aarhus Narvestad, Varun Sharma, Tiberio Valenca Riberio, Giselle Sabino, Vibecke Solli, Sofie Sovik, Nathalie Wathne, Ashley Worrell
Tutors: Takeshi Hayatsu, Simon Jones
Workshop staff: Richard Trupp, Stuart Hollister, Timothy Clarke
Collaborators: David Falkner Stanley Picker Gallery, Dorich House Museum
Spruce timber: James Jones and Sons
Metal roofing: Euroclad
Structural advice: Price & Myers
