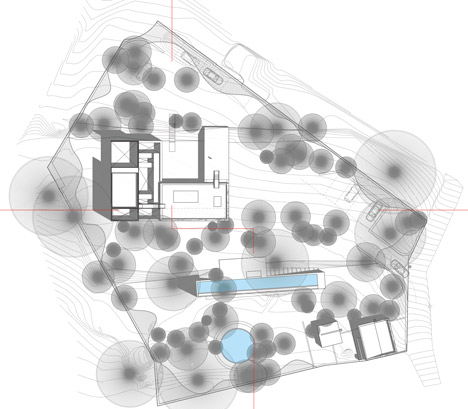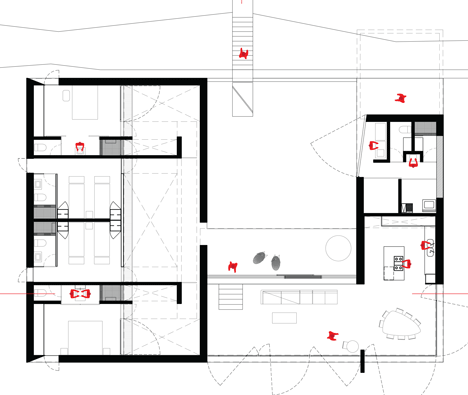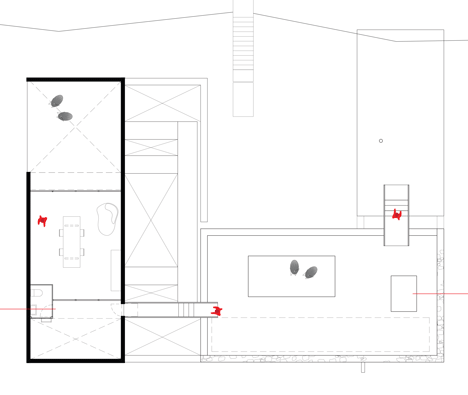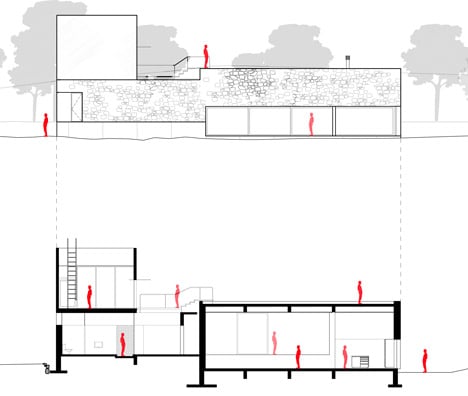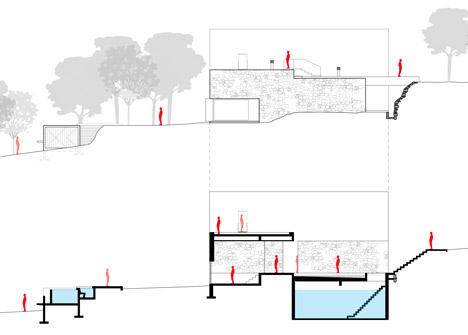EDAA pairs volcanic stone with pivoting glazing at Casa Meztitla in Mexico
Huge glass doors pivot from the walls of this stone-walled mountain home, which sits at the foot of Tepozteco mountain in Mexico (+ slideshow).
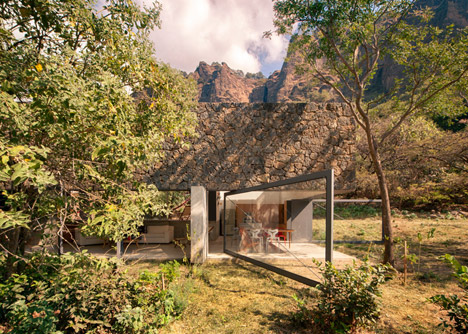
Casa Meztitla was designed by Mexico City firm EDAA as a holiday and retirement home for a couple in their sixties, who also wanted space to entertain their extended family and friends.
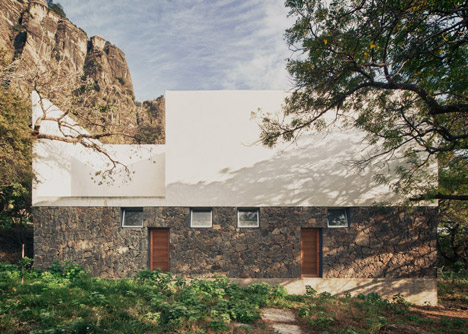
The house is set against the backdrop of the rocky Tepozteco mountain and the national parkland that borders Tepoztlán, a town approximately 50 miles south of the Mexican capital.
The remnants of an ancient temple – dedicated to the Aztec god of alcohol and fertility – are perched on the mountain top, making the area a popular tourism spot.
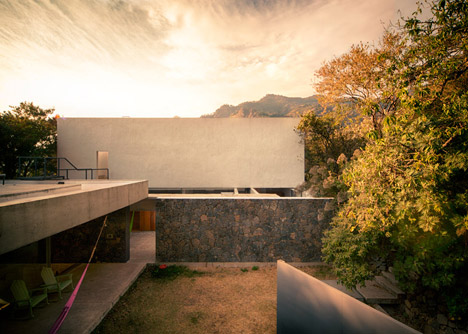
Responding to this setting, EDAA chose volcanic stone for the walls of the house, matching the tones of the mountain landscape. This is accompanied by large expanses of glazing, while concrete floor slabs create courtyards and rooftop patios.
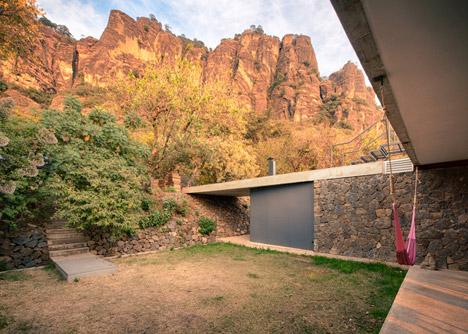
"The site was selected by me, in a sort of 'find a great site and build a house' commission," explained studio founder Luis Arturo García.
"I selected this site, first, due to its non-expensive cost at that time. Second, because of its extraordinary natural landscape and its proximity to El Tepozteco mountain national park."
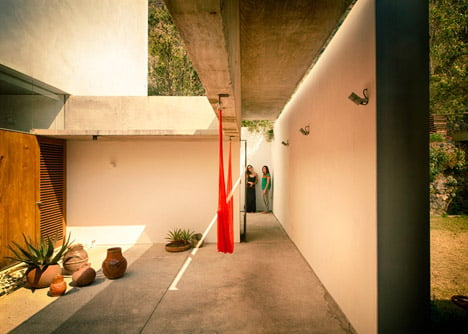
"The house, built out of rough stone, crawls low under the trees, aligned with the vegetated-covered stone slopes," he added. "The intention of the materials is to age naturally and blend with the context."
The large expanses of steel-framed glazing pivot open from a sunken L-shaped living space into the surrounding gardens, while four bedrooms with glass walls have access to concrete patios with brightly coloured hammocks, located in the centre of the residence.
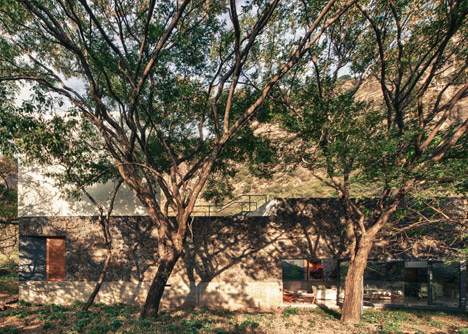
"I wanted this to be a house that would never close itself, that would be constantly opened and in touch with nature," García told Dezeen."The idea of having the opening been closed by rotatory glass walls was a good solution."
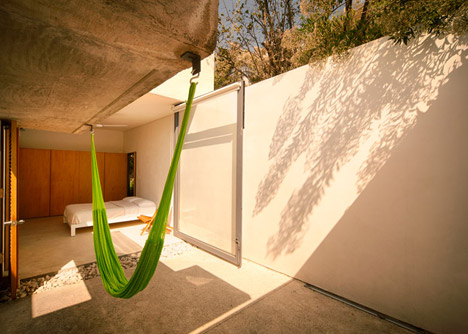
Flowering plants tumble over the exposed concrete and lime-rendered walls of the courtyards, while the monolithic white box that forms the upper storey emerges above the tree canopy.
Related stories: see more houses in Mexico
This block contains an additional dining room with access to the rooftop terraces. An external metal staircase and passageway connects the dining area with terraces on the roofs of the lower floor block.
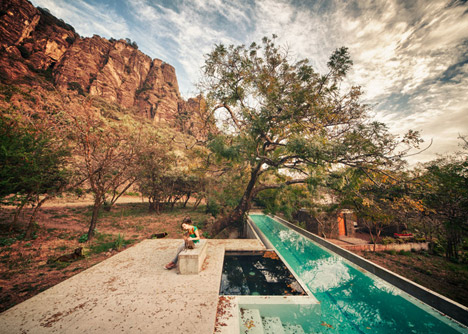
White cement and lime plaster walls enclose each of the rooms within, while floors are made from polished concrete and carpentry from oiled pine and plywood.
The region experiences an abundance of rain during the summer months. The rain that falls on the site is collected by two reservoirs that supply the house with water.
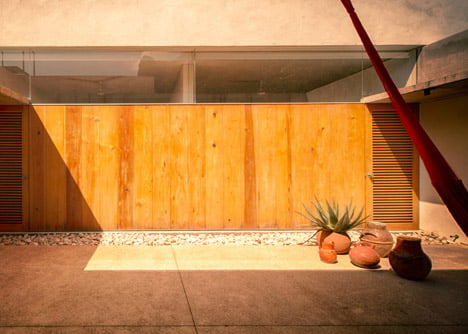
The first – located under a lawn in the courtyard – harvests and filters rainwater used for drinking, showering and laundry.
Related stories: see more mountain architecture
The second is a circular reservoir that is open to the elements. It collects used tap water that is stripped of soap and oils, before being diverted back to the house for flushing toilets and irrigating the gardens.
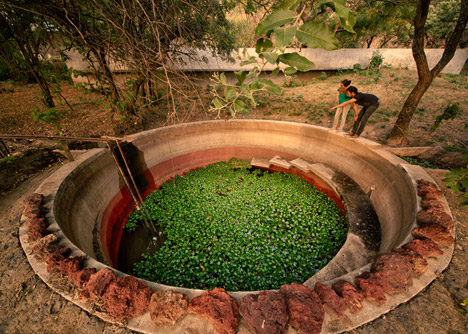
"This storm-water management captures every drop of rain that touches the property, uses it in different ways, and does not let a drop out," explained the architect.
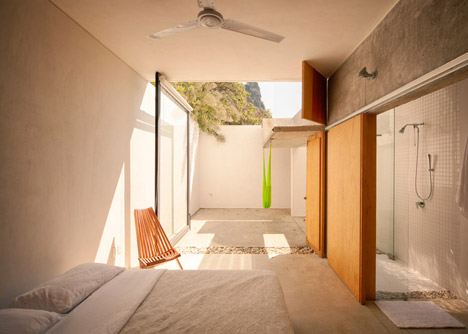
"This open reservoir is a fragile but effective ecosystem – it is balanced through water plants, fish and an electrical pump for water to be in constant movement," said the architect.
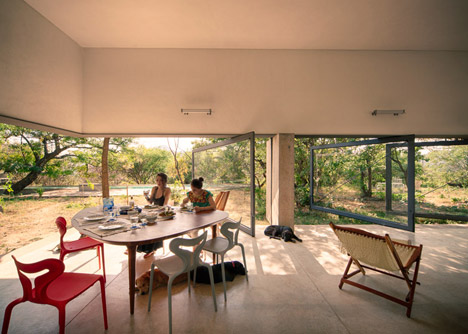
During the drought season when fresh water sources are scarce, this open pool attracts wildlife. There is also a long narrow swimming pool for the residents.
Project credits:
Architecture: EDAA
Architect in charge: Luis Arturo García
Design team: Juan Hernández, Jahir Villanueva, Antonio Rivas, Ana Fernanda Rodríguez
Construction team: Hans Álvarez, Yolibel Allende
