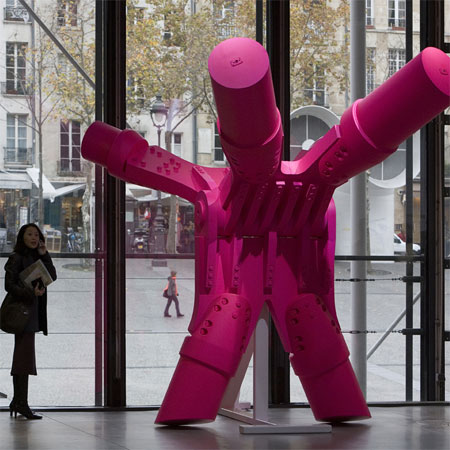
Richard Rogers + Architects at Pompidou Centre
Interior designer Ab Rogers has send us photos of the exhibition he designed about the work of his father, architect Richard Rogers, which opened at the Pompidou Centre in Paris last week.
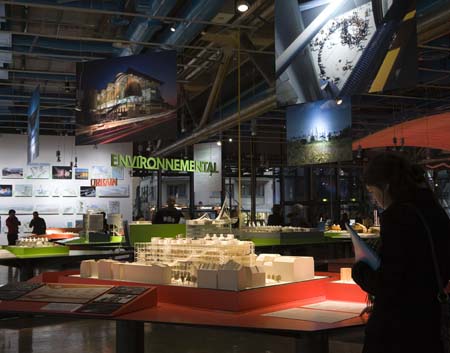
Richard Rogers + Architects, a major retrospective, marks the 30th anniversary of the Pompidou Centre, which Rogers designed with Renzo Piano in the 1970s.
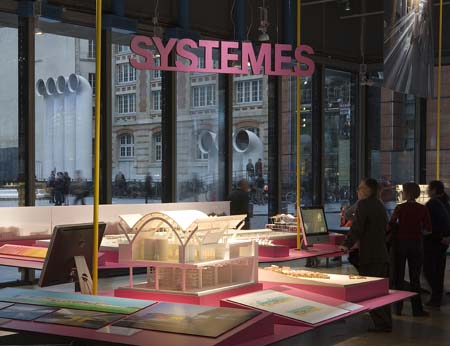
Giving a detailed account of collaborations between Rogers and his partners spanning 40years, the exhibition is divided into eight themes: Transparent, Legible, Green, Public, Urban, Lightweight, Systems and Future.
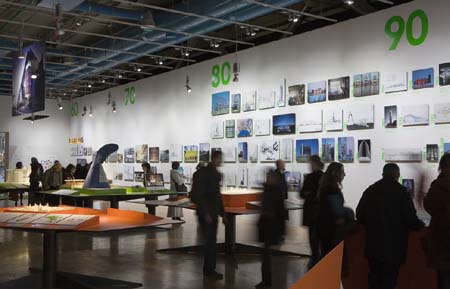
The latter includes current projects by Rogers Stirk Harbour + Partners (formerly Richard Rogers Partnership). Projects are represented by models, photographs, drawings and films.
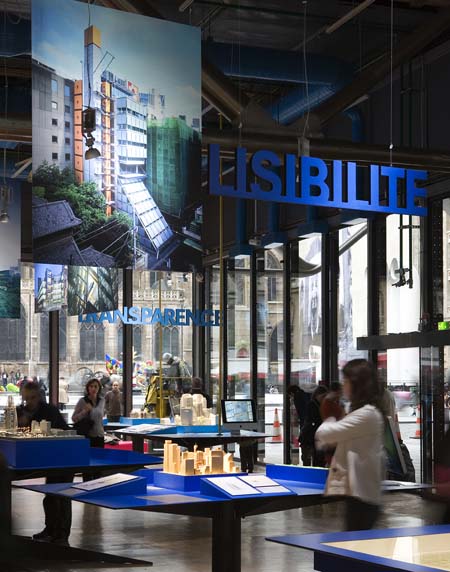
The exhibition continues at the Pompidou Centre until 3 March, then moves to the Design Museum in London in spring 2008.
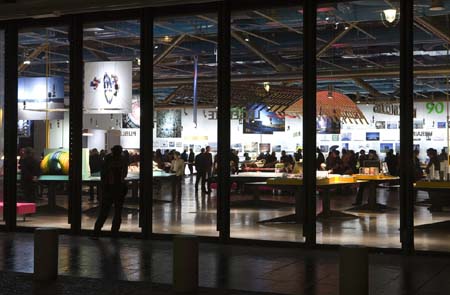
The following press release is from Rogers Stirk Harbour + Partners:
--
RICHARD ROGERS + ARCHITECTES
21 November 2007to3 March 2008
As part of its 30th anniversary celebrations, the Centre Pompidou is to pay tribute to Richard Rogers, who with Renzo Piano was responsible for the design of the building and who was named the 2007 Laureate of the Pritzker Prize for Architecture.

The exhibition Richard Rogers + Architects presents a detailed survey of the work of Richard Rogers and his partners over the last 40 years. Starting with his early projects with Norman and Wendy Foster and Su Rogers at Team 4 in the 1960s, the exhibition also looks at the design of the Centre Pompidou in the 1970s and his extensive work with Richard Rogers Partnership (nowRogersStirkHarbour+ Partners).
From Lloyd’s of London to Terminal 4 atMadridBarajasAirport; from the Zip-Up House of 1968 to the proposals forShanghai’s Lu Jia Zui’s urban development, the exhibition presents a wide range of projects – from the past and present – through models, drawings, photographs, films and specially-written texts.With this substantial survey of past and current projects, the exhibition illustratesRogers' vision of architecture’s formative social role.
Occupying 1,150 sq m of gallery space, this bilingual (French-English) retrospective presents a detailed overview of Richard Rogers' extensive career.The exhibition opens with a 30 metre wall-mounted timeline, showingRogers’ output in chronological sequence.
Each project is represented by a photograph or drawing, offering an insight into 40 years of architectural practice and theory. At the end of this timeline, a filmed interview in which Rogers and his partners discuss their work and influences is shown.
Influenced by the ‘EnglishSchool’ of the 1970s in his buildings, and by his Italian background in his approach to cities,Rogers’ architectural and urban philosophy is based on the belief in a civil society, and the relationship between the built environment and social inclusion. The exhibition illustrates this, and also a concern for environmentally sustainable development that has influencedRogers’ work since the beginning of his career.
The projects presented are organised in colour-coded sections, with each ‘urban block’ evoking an architectural theme which examines a range of projects through models, photographs, drawings and films. In each thematic area – Transparent, Legible, Green, Public, Urban, Lightweight and Systems – one or more key projects that are particularly representative of that theme are identified.
In this way, the visitor is introduced to the architect's most important achievements across the world, for example Lloyd’s of London (London), the Centre Pompidou (Paris), the Bordeaux Law Courts, the National Assembly forWales(Cardiff), the Millennium Dome (London), theShanghaiMasterplan, Terminal 4 atBarajasAirport(Madrid),88 Wood Street(London), and theLeadenhallBuilding(London).
In this last section, under the thematic title of Future, current projects byRogersStirkHarbour+ Partners are shown.
The exhibition design incorporates a ‘piazza’ area where visitors may sit and read the catalogue and other publications relating toRogers’ work, explore theRogersStirkHarbour+ Partners website, or view films about the projects presented.
Richard Rogers said: “I am delighted to have an exhibition showing the work that my colleagues and I have done over the past 40 years. I am especially excited that it is taking place at the Pompidou Centre to mark its 30th anniversary.Designing and building the Pompidou Centre has been one of the greatest experiences of my career.
“Over 45 years, my colleagues have worked with me to develop an architectural language, born of a fascination with the processes of construction and with the way that people relate to the buildings around them. This language has informed the design of everything from industrial buildings to cultural centres, from the house to the city. ‘Richard Rogers + Architects’ is about this architectural language, about these projects, and about the talented colleagues who have worked with me to make them a reality”.
--
Posted by Rose Etherington