Maison Terrebonne is a split-level home for a single occupant in Montreal
Montreal studio La Shed Architecture has used the foundations of a demolished 1990s bungalow to create a new timber-clad home featuring split-level floors and an integrated car port (+ slideshow).
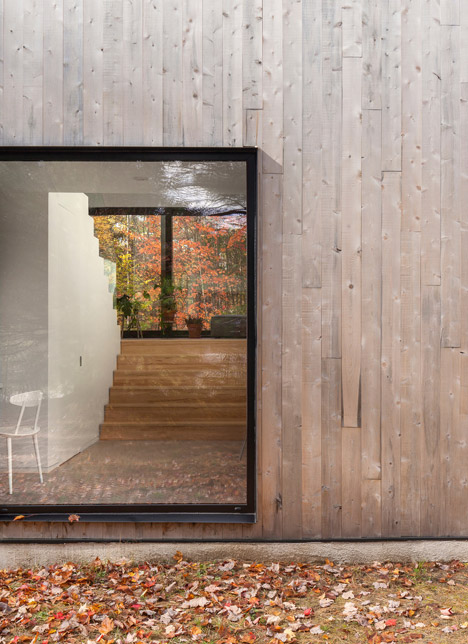
Maison Terrebonne was designed to take the place of the old dwelling, but to replicate some of its characteristics. This prompted La Shed Architecture to work with the same footprint, and to create staggered floors inside.
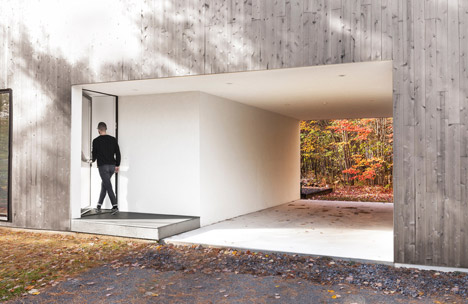
"Although certainly contemporary, the new residence is built on the same foundations as the original house while preserving one of its principal characteristics – split levels," said the architects, whose previous projects include a house with a bright orange staircase.
"This principle is at the very heart of this building's new architecture," they added.
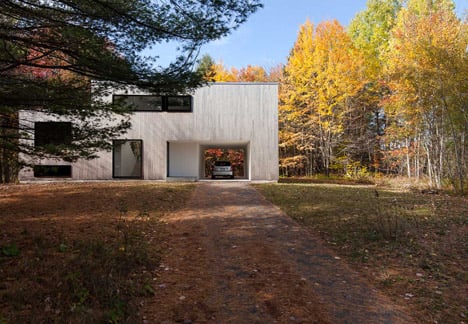
The house is located on a Montreal site surrounded by woodland. Its predecessor had a garage tacked onto one side, but here the car parking space is more open, sheltered within the volume of the building.
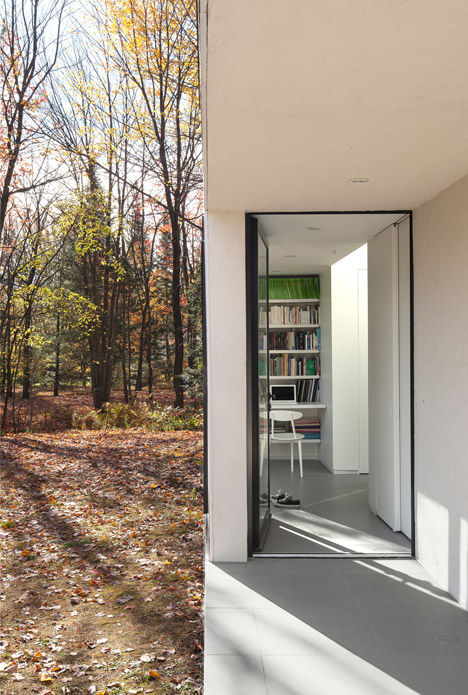
This arrangement reduced the size of the ground floor, but also increased the available area upstairs, making the split-level floor plan possible.
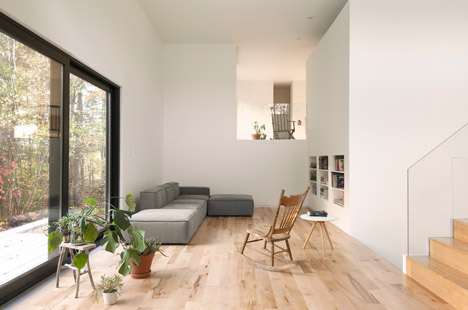
There are three levels in total. The entrance level contains a lobby and a small office, the middle level accommodates the living and dining spaces, and the uppermost level houses the master bedroom.
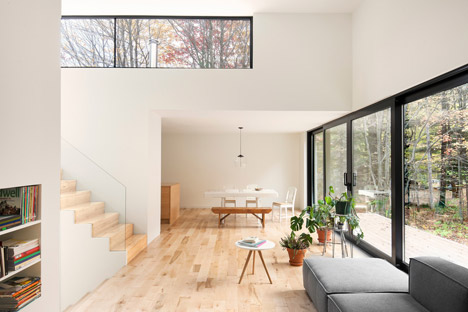
There is only one occupant, so very few partition walls or doors were necessary inside the building. Instead, a boxy white volume at the centre of the plan forms a simple screen, and also conceals bathroom spaces.
"The three split levels are each designed for a distinct set of functions that help establish a clear hierarchy between intimate and communal zones," said the architects.
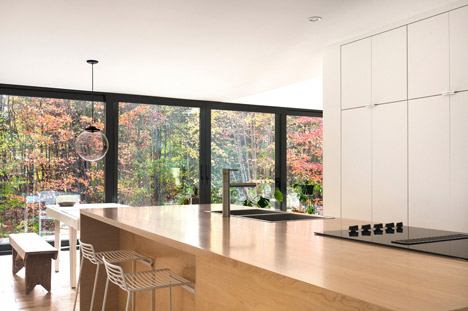
"At the crossroads of all these levels is located a pure white block that naturally reinforces the intimacy between zones and around which gravitates circulation within the home," they added.
"This block has a powerful effect on the upper portion of each level as a result of it being unattached to the ceiling, which allows for both an unobstructed line of sight and opulent natural lighting."
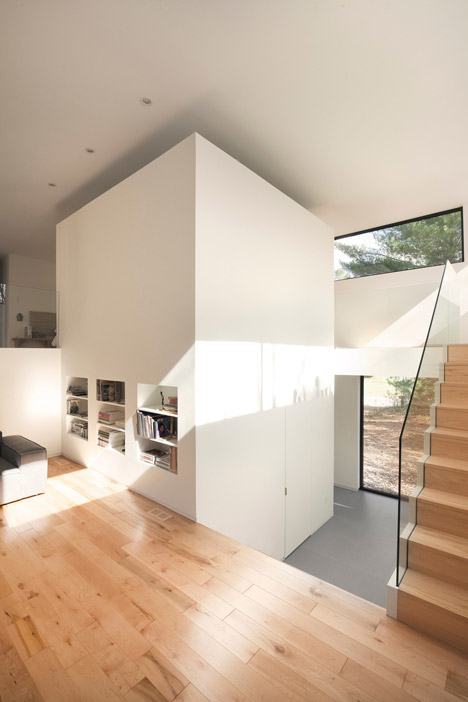
A staircase extends up around this block to link the three floors. There are windows on both sides of this space, creating views right through the building.
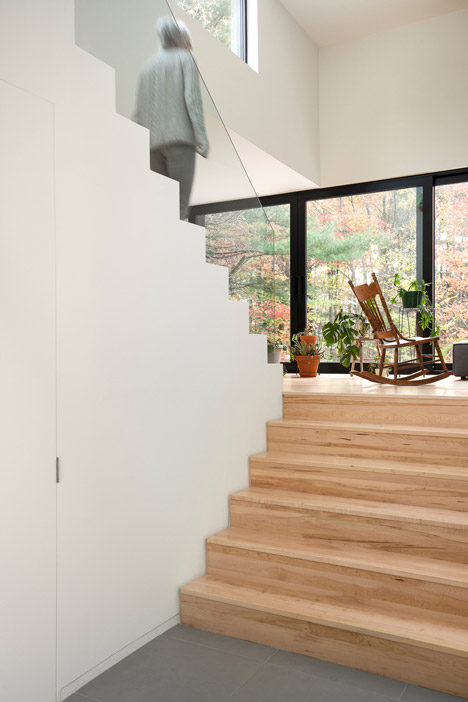
On the middle floor, the glazing stretches from floor to ceiling, allowing the client to open the kitchen, dining area and living space out to the woodland beyond.
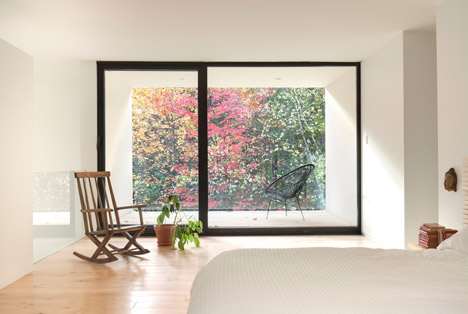
Narrower windows can be found on the front wall of the level above, offering more privacy for the bedroom. But there is also a small window wall, framing a sheltered balcony at the back.
"Despite a small living space, the residence offers vast open rooms with an abundance of natural lighting," said the team.
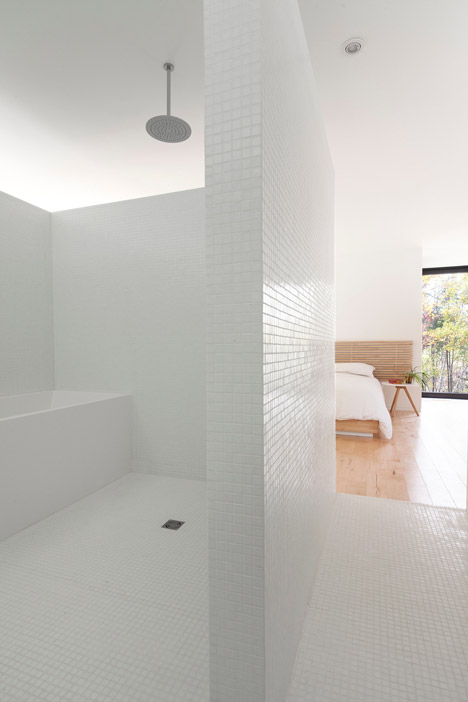
Rooms throughout the house feature timber floors, along with white walls and ceilings. These are completed by wooden kitchen fittings and sparse furnishings.
The main bathroom is lined with pearlescent white mosaic tiles.
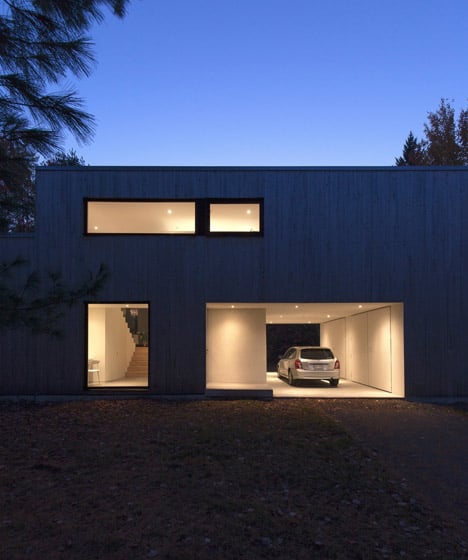
Externally, the building is clad with cedar so that its colour will naturally fade over time, "to eventually further bear a resemblance to the bark of trees in the surrounding woods".
Photography is by Maxime Brouillet.