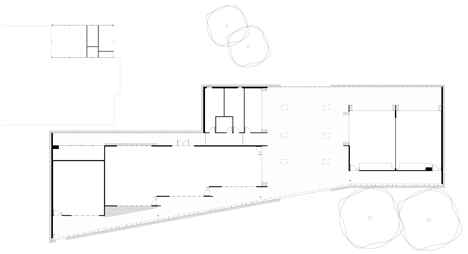Pre-rusted metal panels clad Kirk's Fitzgibbon Community Centre in Brisbane
Panels of oxidised steel provide cladding and a colonnade for this Brisbane community centre by local architecture firm Kirk, referencing the rusty car wrecks once dumped on its site (+ slideshow).
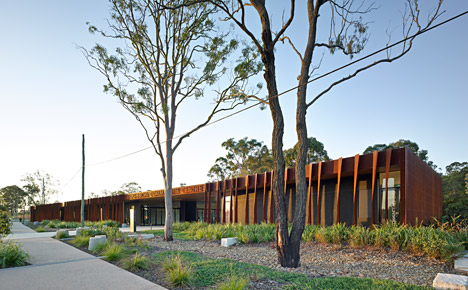
Kirk designed the building as a cultural centre for the growing Brisbane suburb of Fitzgibbon. It houses health services, shops and a community hall, on a site formerly used as a dump for vehicles and rubbish beside a stretch of bush parkland.
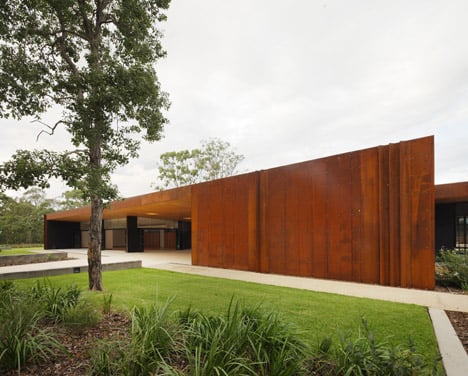
The rusty metal wreckage prompted the architects to clad the building in pre-weathered steel – often known as Corten. Its rusted surface is created by using chemicals to speed up the corrosion process, and forms a weatherproof layer of protection.
The designers felt the material would provide an anchor to the site's past and, as it continues to weather, help the building to blend with its location.
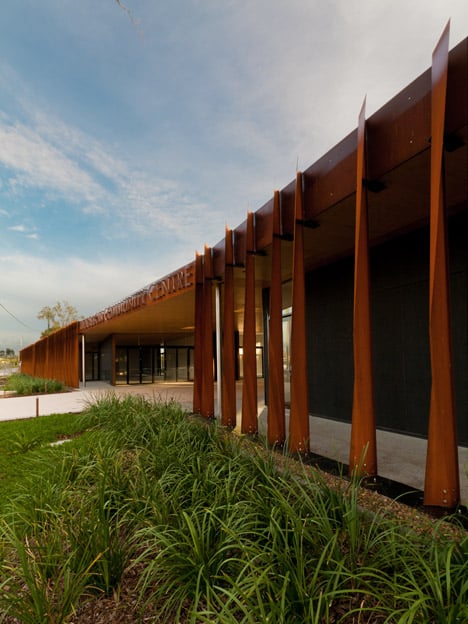
A row of tapered fins form a colonnade in front of the community centre providing shade for the glazed rooms within, while the sides are clad in solid panels of the rusty metal.
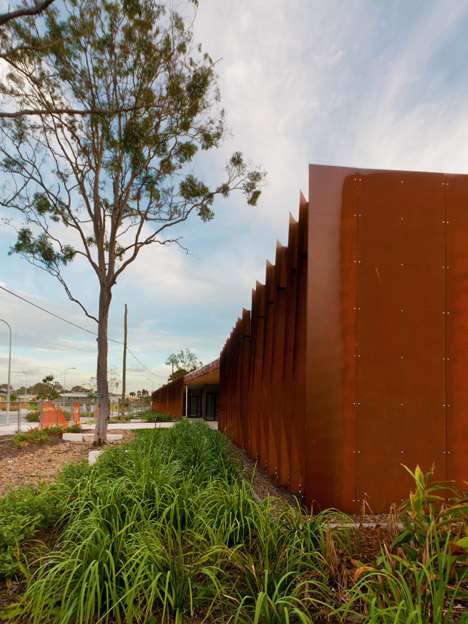
"The Fitzgibbon Community Centre is a response to the common suburban landscape in which it is located," said the architects.
"The building is fringed by sculptural blades of weathering steel, a material that responds to the corroded car bodies once found on-site. These blades form a rippled screen to the street which reveals glimpses through the building when approached by vehicle."
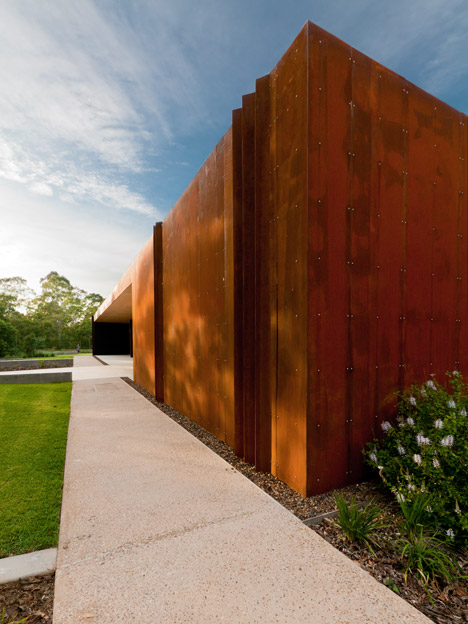
The line of the facade dips in towards the centre, accommodating existing trees and marking the entrance to a covered passage through the heart of the building. The architects see the space as a gateway between the community and the parkland to the north.
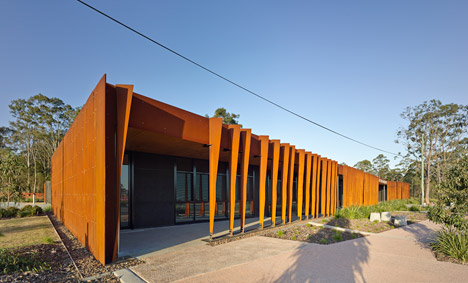
"This gateway acts as a starting and finishing point for the trails, with essential amenities and a retail outlet," explained the team. "The centre makes provocative use of materials, which highlight it as a landmark in the community."
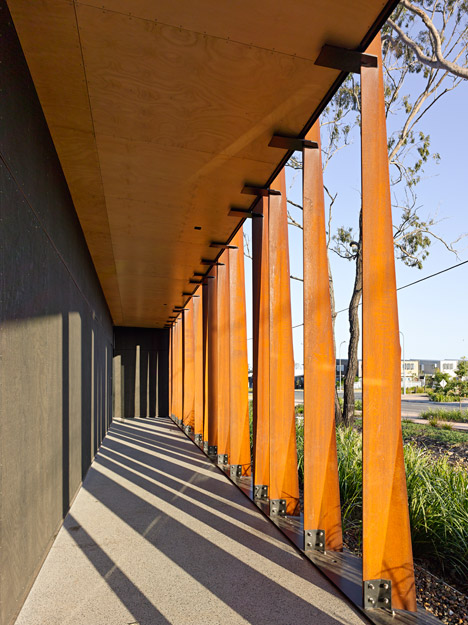
Glass and plywood rooms are set on either side of the passageway, under the shelter of the metal structure. The large windows give views onto the maintained gardens that stretch out from the base of the centre and into the streets that run towards the neighbourhood or park.
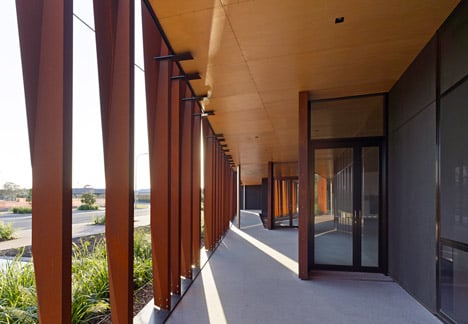
The Brisbane practice formerly known as Richard Kirk Architect was set up by Richard Kirk in 1995 and has previously worked with Australian firm Hassell on a terracotta-clad building for the engineering department of the University of Queensland.
Photography is by Christopher Frederick Jones, Scott Burrows and Kirk.
Project credits:
Architecture: Richard Kirk Architect
Key team members: Richard Kirk, Yee Jien, Luke Hayward
Team members: Jonathan Ward, Lynn Wang, Joe Adsett
