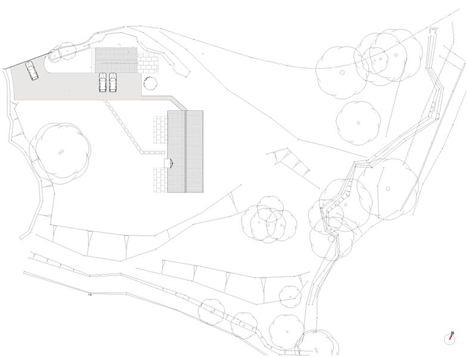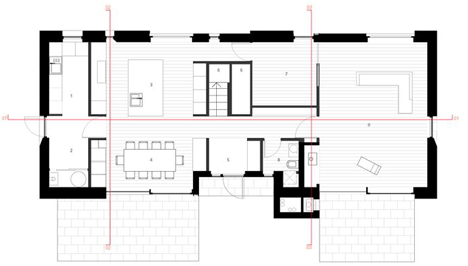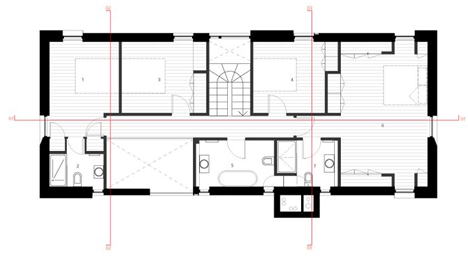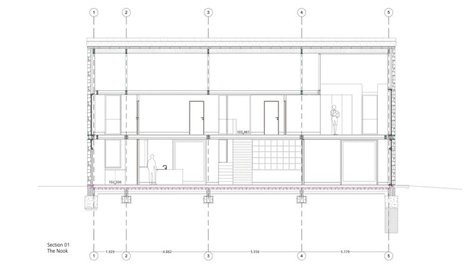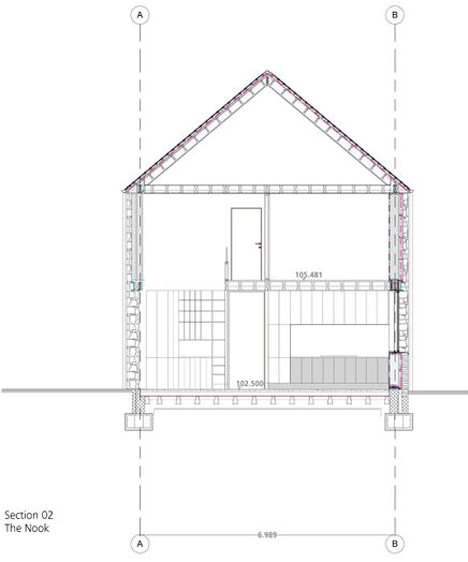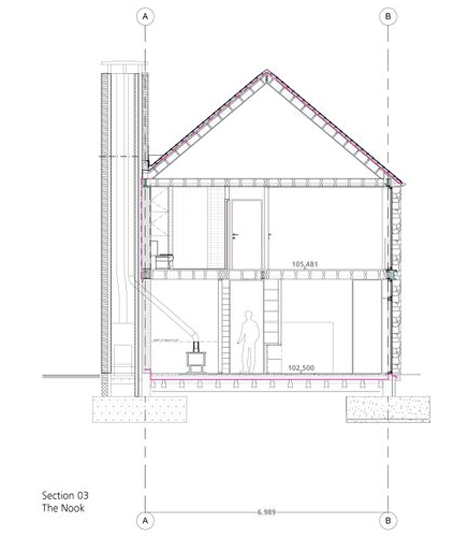Sandstone-clad house in Wales designed by Hall + Bednarczyk to resemble local barns
Hall + Bednarczyk Architects paired rugged sandstone with contemporary details to create this rural house in Wales, which pays homage to vernacular barns (+ slideshow).
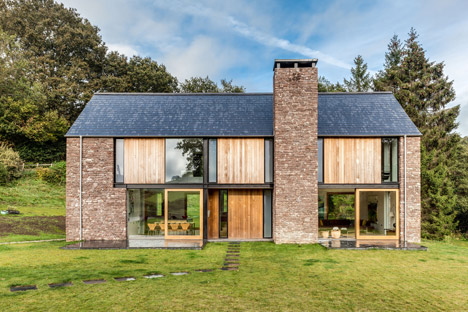
The Welsh studio, led by architects Martin Hall and Kelly Bednarczyk, designed the residence to replace a "drab" 1960s bungalow on a site in Monmouthshire, sitting on the Welsh side of the scenic Wye Valley.
Rather than referencing the region's houses, the architects chose to instead base the design on farm buildings – similar to another recently completed house in the Welsh countryside.
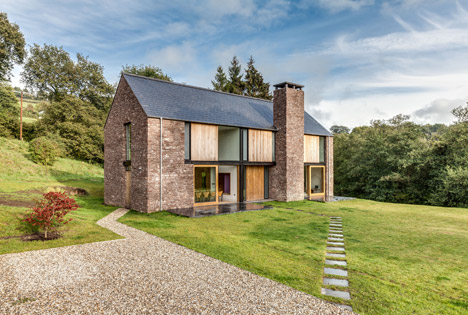
"The design adopts the simple, confident massing evident in the region's agricultural structures, where both traditional stone barns and the spare steel-framed modern structures now used by farmers tend to possess a visual clarity and generosity of scale absent from most rural dwellings," they explained.
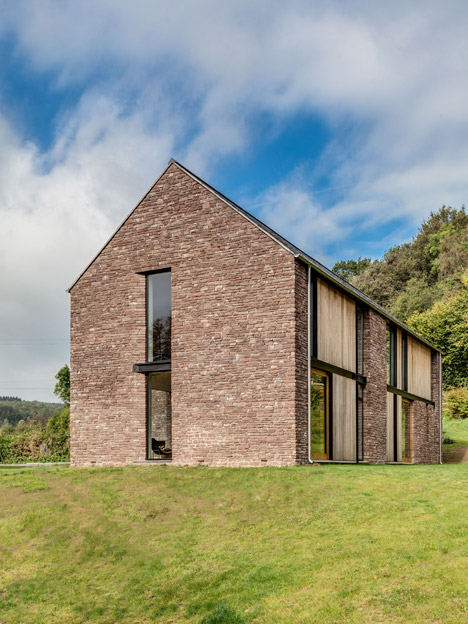
Named The Nook, the two-storey building features walls of sandstone, which was sourced from a quarry three miles away.
The stone was hand dressed – meaning it was worked to create smooth surfaces – and the architects expect moss and lichen to grow over it in time.
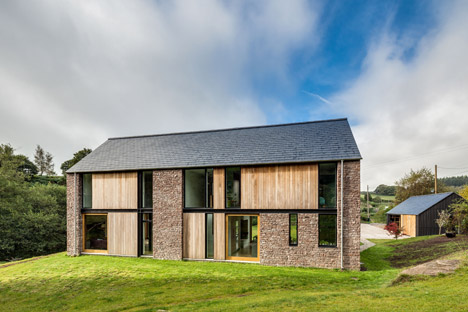
The house's steel-framed structure is also visible on the facade, alongside areas of timber panelling. These are accompanied by a simple rectilinear chimney and a tiled roof.
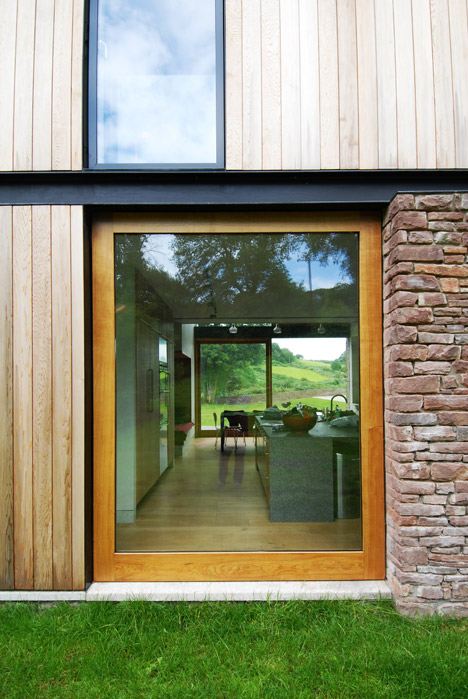
"Regional materials are used to help create a building that is intended to have a comfortable affinity with its setting," said Hall and Bednarczyk. "The detailing explores a number of vernacular elements and construction techniques through a modern lens."
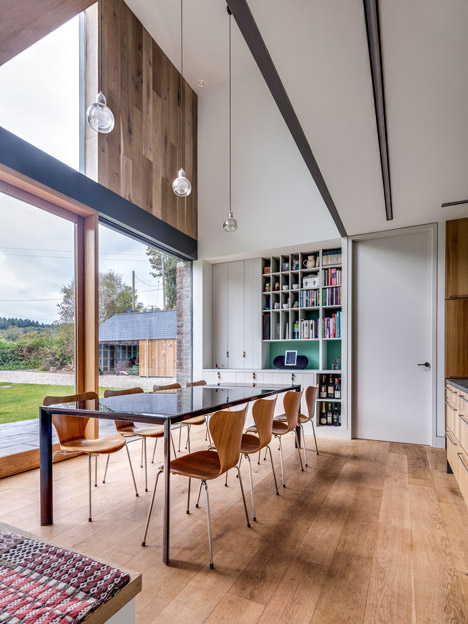
The secluded location made it possible to create large windows, allowing residents to bring plenty of natural light into the building, as well as to open rooms out to the landscape.
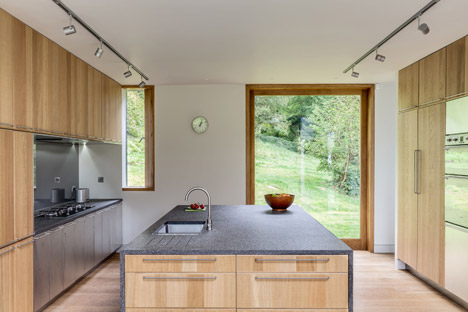
The ground floor features a fairly open layout – a kitchen and dining room is on one side, a living room is located at the far end, and a children's playroom is slotted in between.
Sliding glass doors lead out to terraces from both the dining space and the living area.
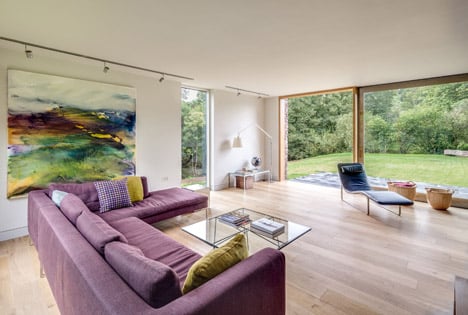
The use of the steel structure also made it possible to create a void above the dining area, turning it into a double-height space. Bookshelves and storage areas are built into the walls here, as is a small seating area described by the architects as a settle.
"A built-in settle and Welsh dresser make the kitchen and dining space flexible and accommodating," said the architects.
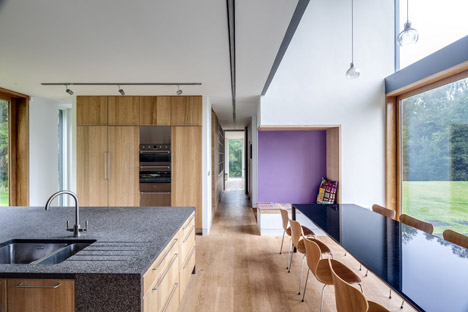
Upstairs, there are four bedrooms – a master suite, an en-suite bedroom and two additional rooms that share a bathroom.
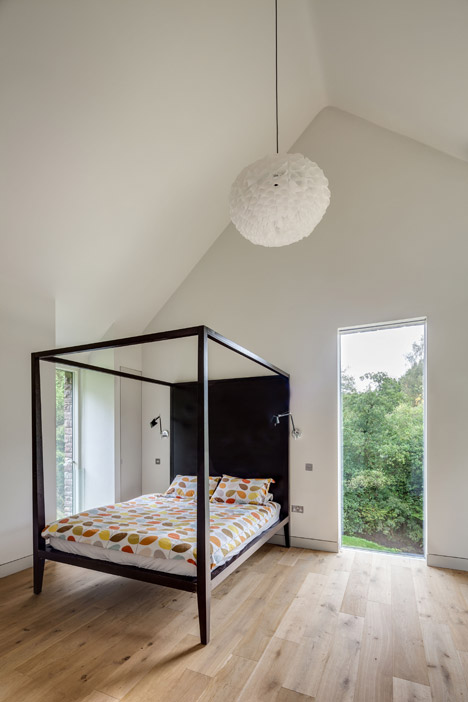
Wooden flooring runs throughout the house. Most spaces feature white walls, but other shades have been introduced at key moments – the wall housing the chimney is painted dark grey and the seating nook is coloured purple.
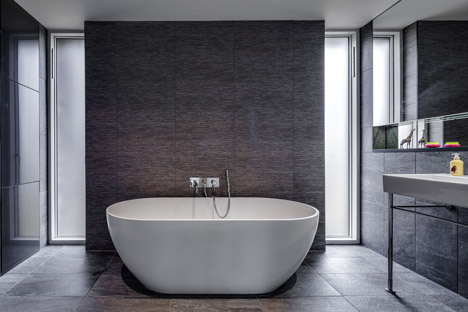
The project also include the construction of a small outhouse, creating garden storage and sheltered car parking. This is located at the entrance to the site.
Photography is by Simon Maxwell.
