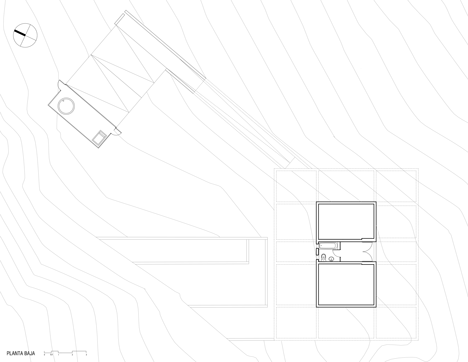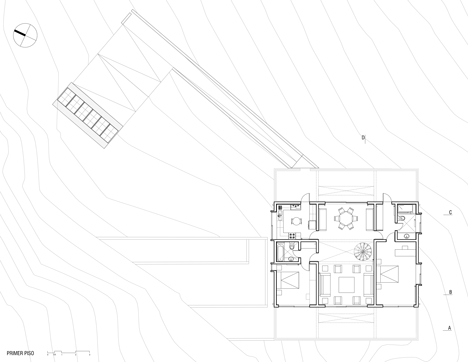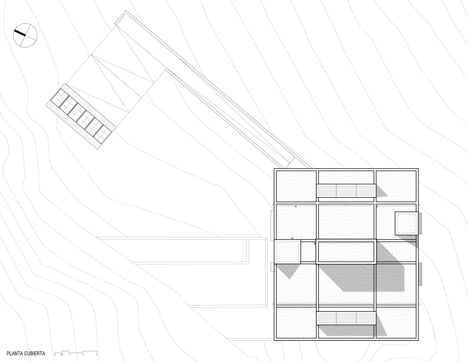Victor Gubbins pays tribute to Le Corbusier with concrete beach house on the Chilean coast
Influenced by Le Corbusier's Villa Savoye, this sculptural concrete residence by Santiago studio Gubbins Arquitectos perches on the craggy cliffs of the Chilean coastline (+ slideshow).
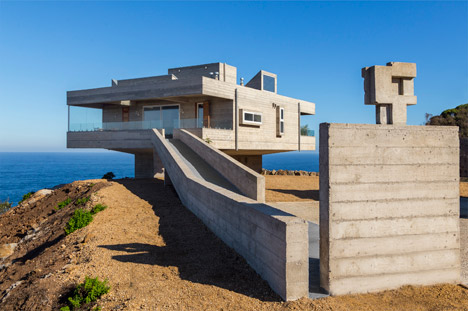
Casa Mirador was designed by studio co-founder Victor Gubbins as his own holiday home and it sits on the Tunquén coastline, a couple of hours' drive from the studio's offices in Santiago.
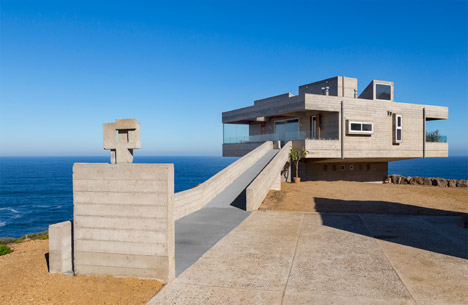
Concrete was cast in wooden formwork to create the simple geometric forms that make up the building, which the architect claims to have borrowed from Le Corbusier's 1931 Villa Savoye in Poissy, France.
The resulting board marks were left exposed across the walls, unlike the white-rendered walls of the Modernist icon.
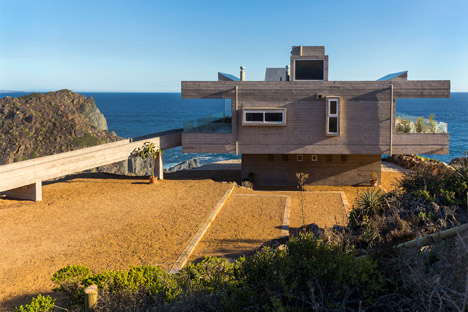
The upper floor of Casa Mirador sits on a concrete podium. It features protruding roof and floor slabs that create cantilevered balconies on either side of the house. Skylights sit in angular protrusions from the ceiling to provide additional lighting.
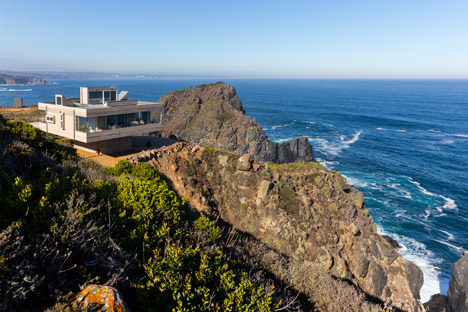
"The architectural concept reflects the memory of three visits to the Villa Savoye in Paris designed by Le Corbusier," said Victor Gubbins, crediting its "basic geometry, solar orientation and communication with the site".

An inclined walkway leads from the road to one of the residence's elevated terraces, which provide views over both the land and sea.
Living spaces, bedrooms and bathrooms are positioned on the upper floor between the two symmetrical balconies, while a changing room and toilet in the base of the structure provide amenities for camping and swimming excursions on the beach.
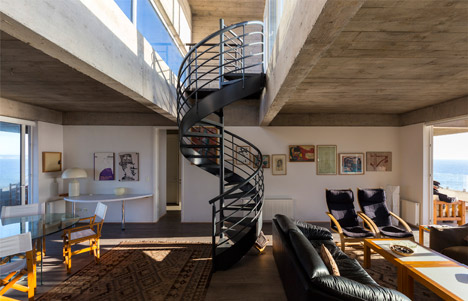
A spiral staircase winds through a double-height atrium between the living room and roof, granting access to a further terrace on the building's flat roof.
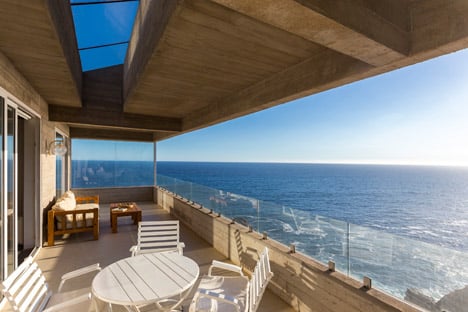
The residence was designed by the architect as an escape from the growing commercialisation of the nearby town of Cachagua, and a retreat from his Santiago-based office.

"After more than 40 years of enjoying the beach, the donkeys, the hill trails and coastline of Cachagua many changes have occurred," said Gubbins.
"The changes in customs, architecture, the use of public spaces, and the arrival of brand and bank advertising in the town of Cachagua, one of the most beautiful places in the country, drove us to find a new place where silence, the landscape, the individual and community equality were prioritised."
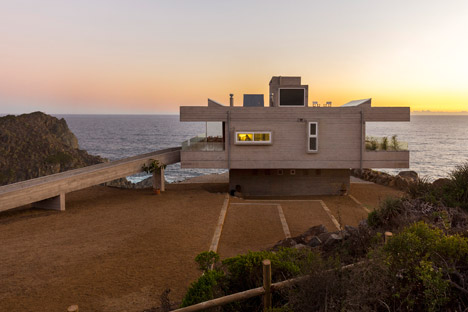
"The landscape of Tunquén is extraordinary," he added. "We enjoy the area so much that we are here as often as we can, because in this solitude we find our being and development, dedicating ourselves to reading, writing, watching, walks and talks."
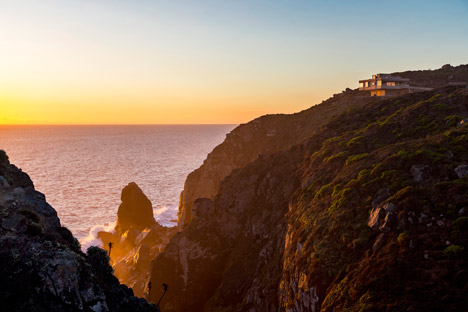
The area is also home to an idyllic residence perched on a clifftop and a house with exposed structural ribs, which both boast Pacific views.
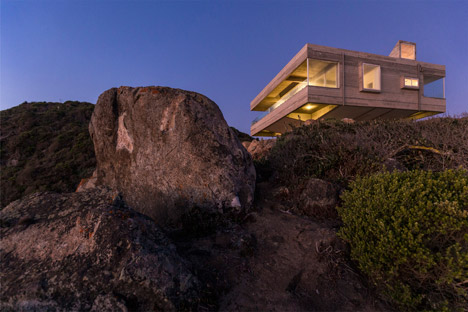
Studio co-founder Pedro Gubbins previously designed his own family home in a remote part of the Chilean countryside. It too features board-marked concrete and sits atop a stone wall.
Photography is by Marcos Mendizabal.
Project credits:
Architects: Gubbins Arquitectos – Victor Gubbins Browne
Collaborators: Guillermo Perera
Structural calculations: Luis Soler, Juan Erenchun
Soil mechanics: Hector Ventura
Plumbing Patricio Moya and Associates
Electrical: ICG ING.
Solar panels: Flux-solar
Waterproofing: Tapsa S.A.
Windows, doors and thermal panels: Venteko Chile
Heating radiators: Termigas
Sculpture: Roberto Holmes
Construction: Bernard Noel
Curtains luxalon: Coldecor
