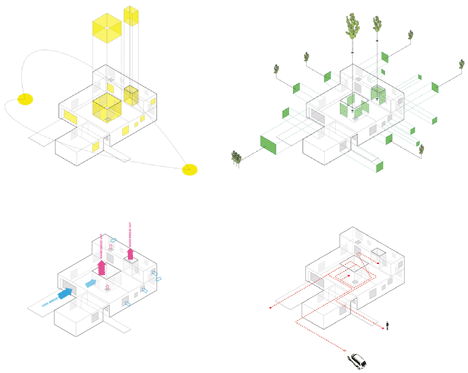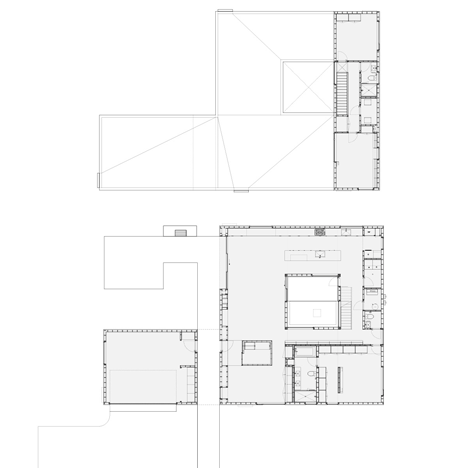Courtyard house by Levenbetts embraces its wooded landscape in Princeton
This house in Princeton, New Jersey by New York studio Levenbetts is organised around a courtyard, offering views of a private garden as well as out to the surrounding woodland (+ slideshow).
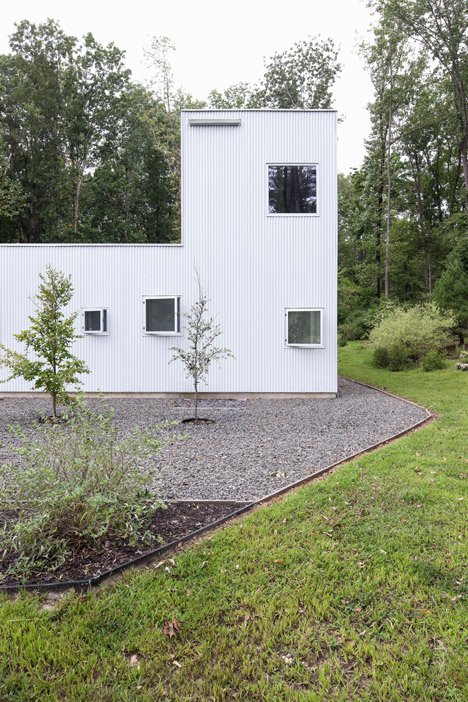
Set on a three-acre plot (1.2 hectares) in the affluent university suburb, the 2,500-square foot (232 square metres) house is clad in white vertically-oriented corrugated metal with windows carefully placed to emphasise the vistas of the landscape, according to the architects.
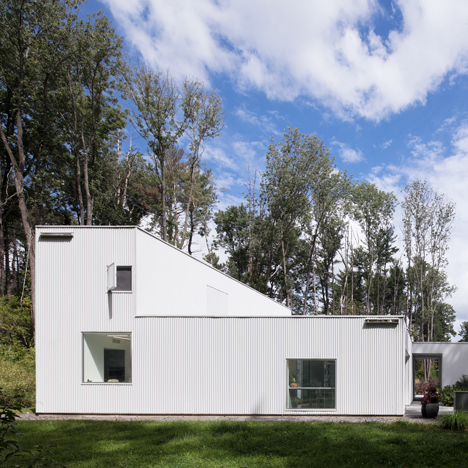
The site is a former pine farm, dotted with a grid of 100-foot (30 metres) tall trees. The house's pale metal cladding appears almost white against its surroundings.
The living, dining, and kitchen areas are arranged in an L-shape around the courtyard. A hallway lined in floor-to-ceiling bookshelves and a staircase to the two second-floor bedrooms frame the other sides of the enclosed garden, which was designed by one of the owners.
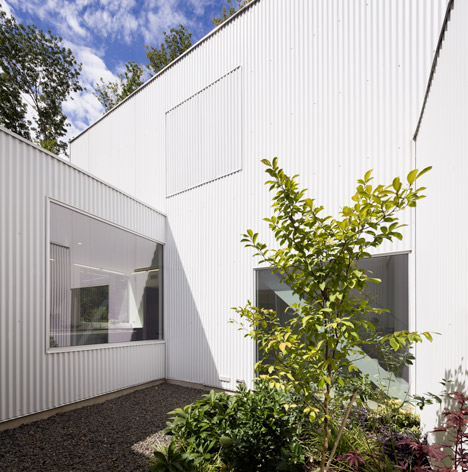
The master bedroom suite is located behind the library wall. One of the owners is a children's book author, so the library was an important element of the design, the architects said.
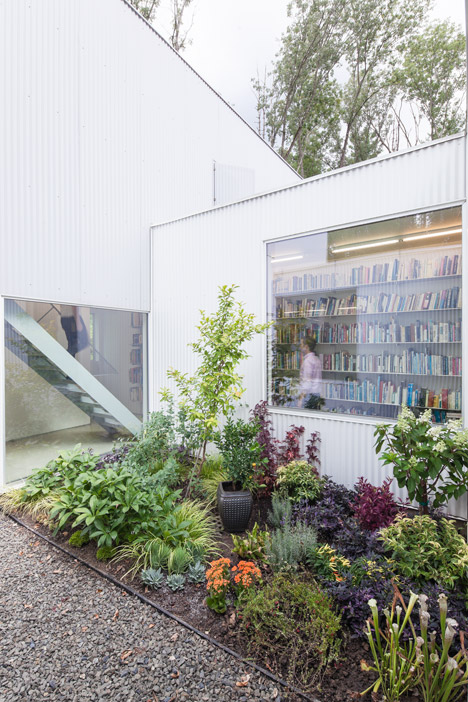
The polished concrete, cross-cut floors and all-white walls and ceilings are intentionally muted.
"We like the idea of creating a more neutral interior so that your focus is towards a framed view of the exterior landscape," Levenbetts principal Stella Betts told Dezeen.
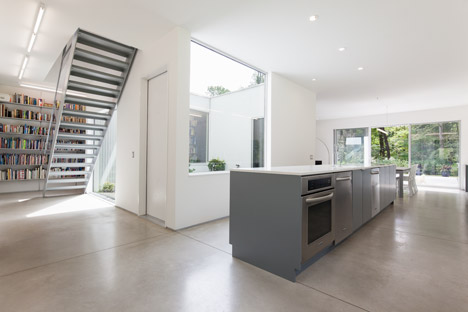
Some of the windows are placed low at seat height. A large square window in the kitchen, for example, interrupts the lower cabinets.
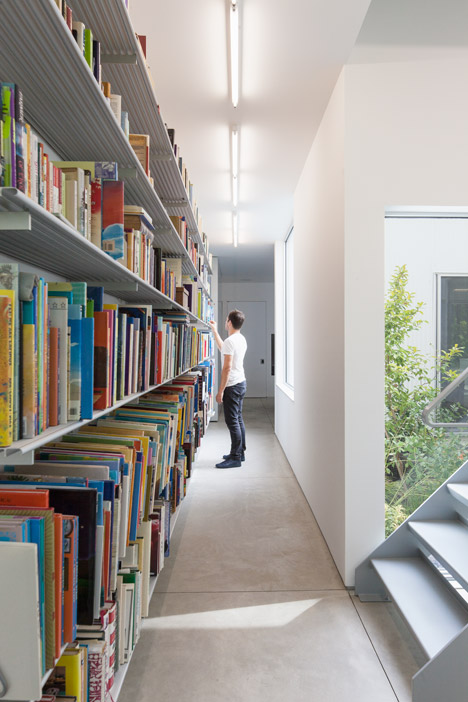
The courtyard also creates views through the house. The library, for instance, is visible from the living and dining room.
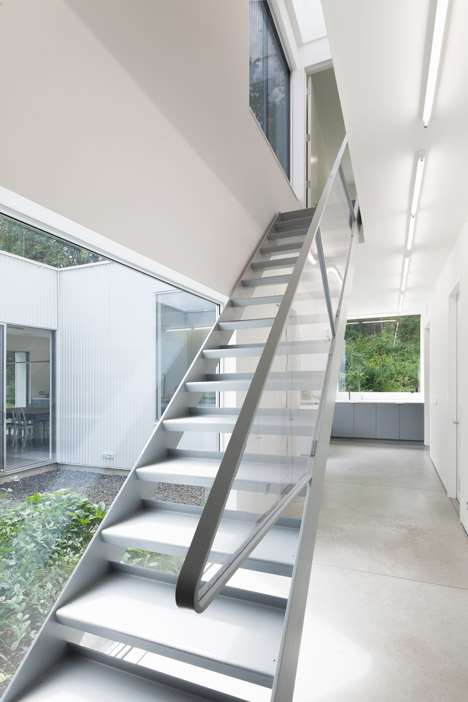
"There is so much blurring back and forth from views in and out with the courtyard in the middle of the house and the layers of views in, out and through the house that we didn't want to have the outside cladding be different from the inside," Betts said.
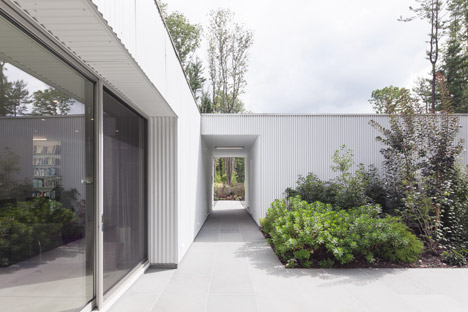
"We liked the subtle texture of the corrugated metal and how it changes throughout the day as the sun moves," she added.
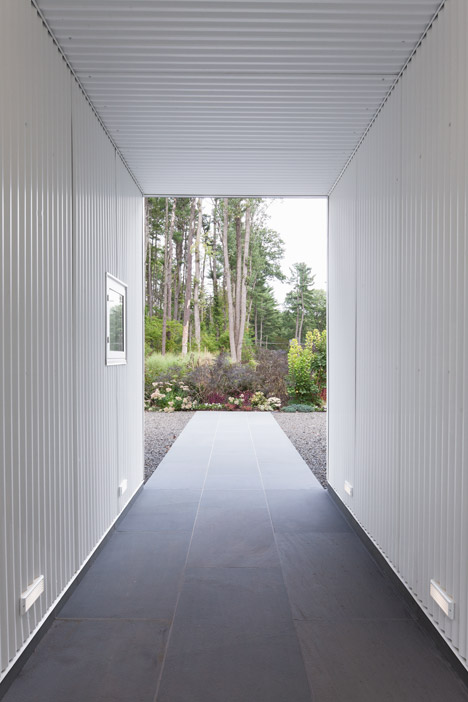
The courtyard allows for ample cross ventilation. Using a similar subtractive strategy, Levenbetts carved a driveway through a house on Long Island, New York.
Photography is by Naho Kubota.
