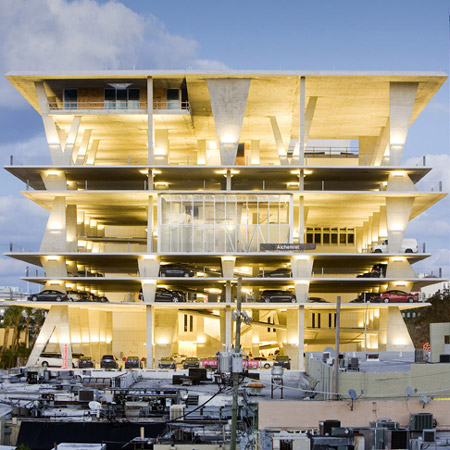
1111 Lincoln Road by Herzog & de Meuron
Photographer Nelson Garrido has sent us these photographs of the recently-opened car park in Miami by Swiss architects Herzog & de Meuron.
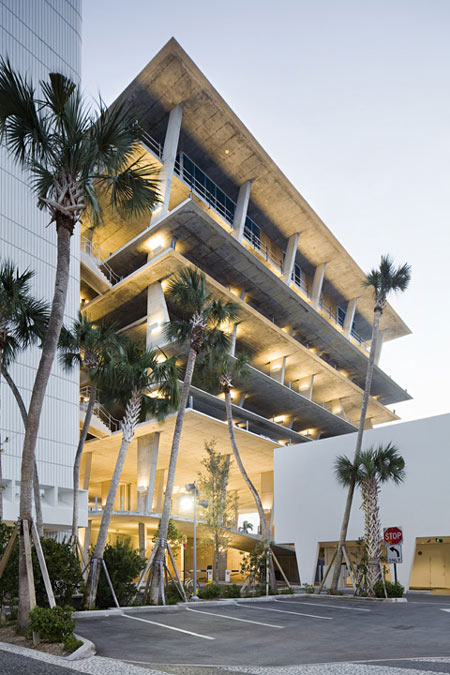
Called 1111 Lincoln Road, the building incorporates 300 parking spaces.
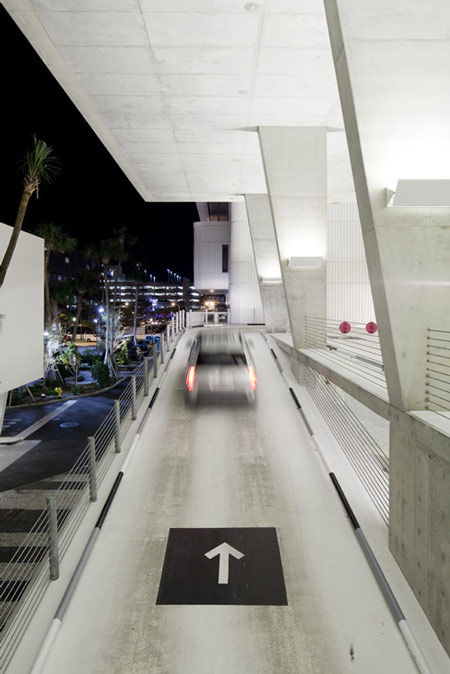
Eleven shops and three restaurants are located at ground level, with further shopping on the fifth floor and another restaurant on the roof.
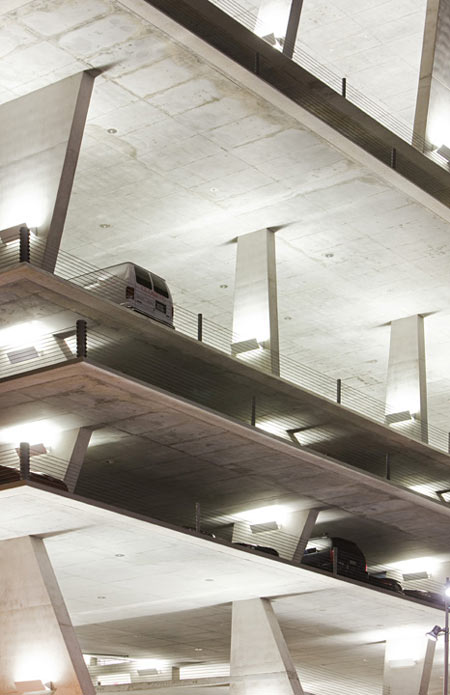
All photographs ©Nelson Garrido/1111Lincoln Road Shot Reprinted with permission from MBeach1, LLLP
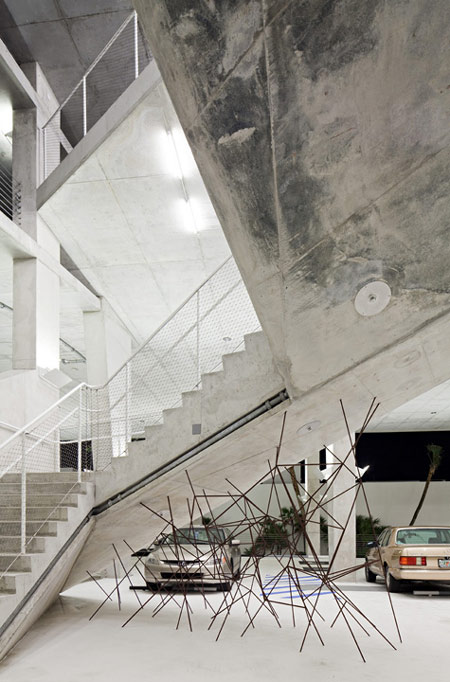
The information below is from the developers:
Envisioned by Robert Wennett and designed by Herzog & de Meuron, 1111 Lincoln Road represents the collaboration of renowned architects, landscape architects, artists and designers to create a unique shopping, dining, residential and parking experience for Miami's residents and visitors.
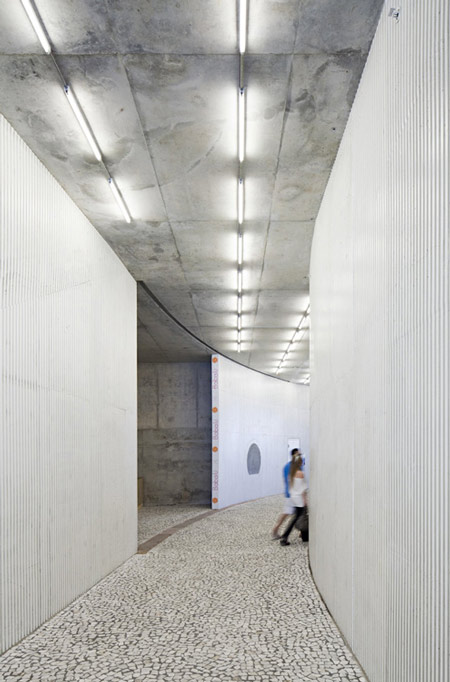
Situated at the gateway to Lincoln Road's pedestrian promenade, 1111's mix of exclusive, internationally diverse retailers will once again restore this long-dormant strip to its former position as the city's premier retail location.
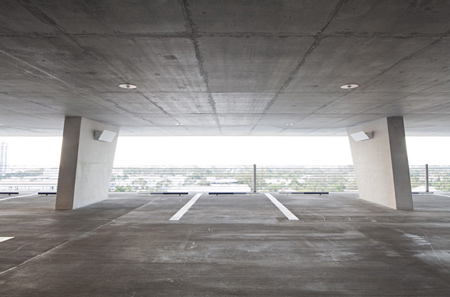
Constructed of concrete and glass, 1111 Lincoln Road is described by architect Jacques Herzog as pure Miami Beach - "all muscle without cloth".
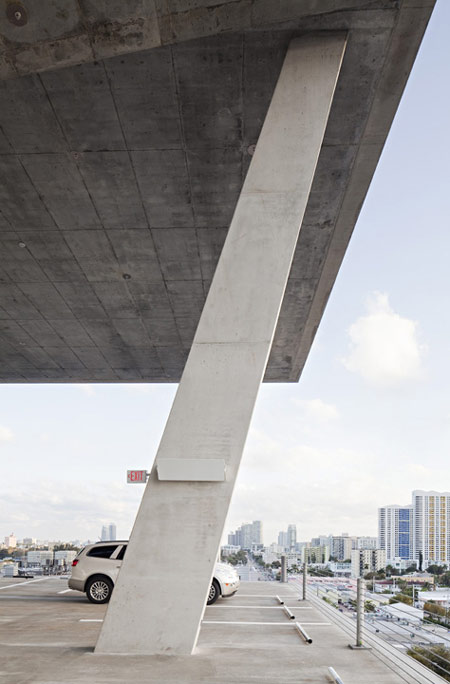
Each level of the sculptural parking facility is filled with natural light, creating successively striking vistas of the city.
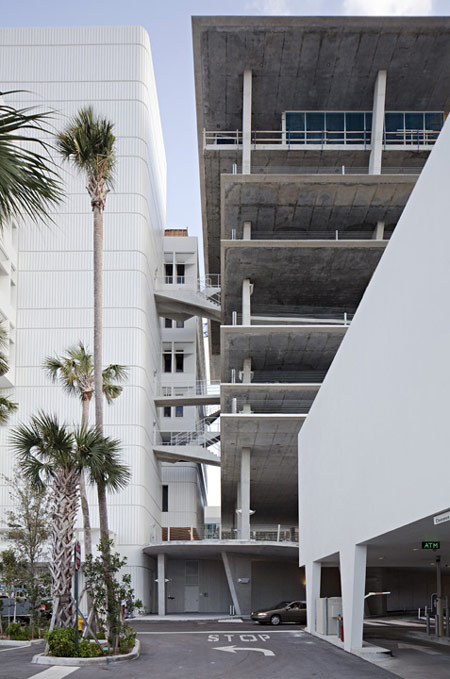
At its base, the retail spaces offer unobstructed access to a newly transformed public space.
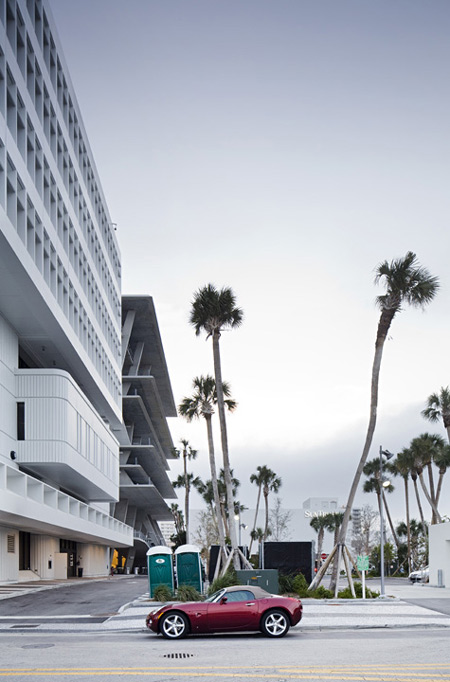
1111 encompasses 40,000 square feet for 11 street-level retail concept stores and three restaurants, as well as a uniquely-situated 5th floor retail store.
See also:
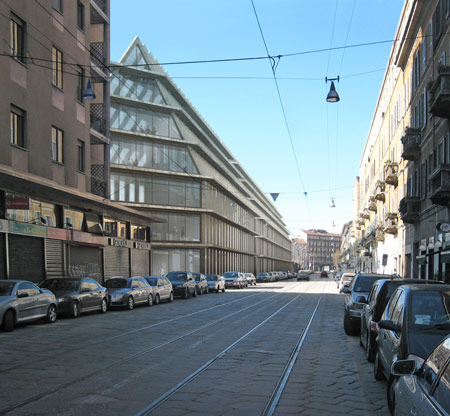 |
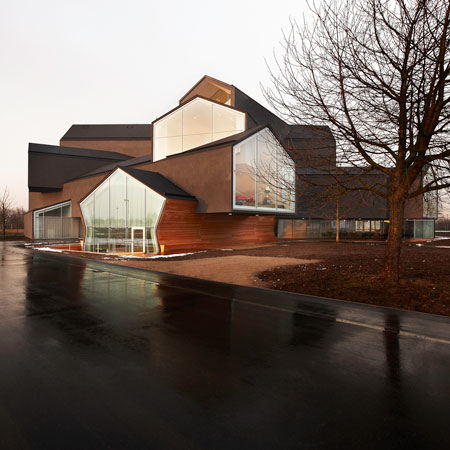 |
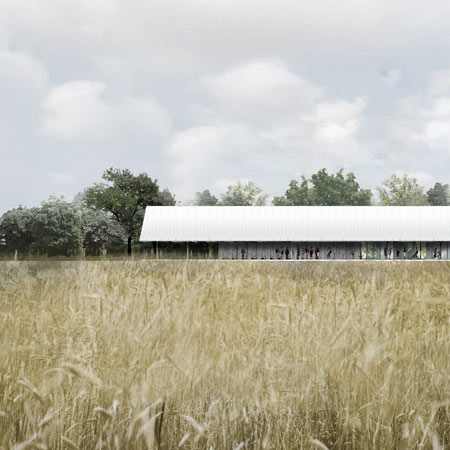 |