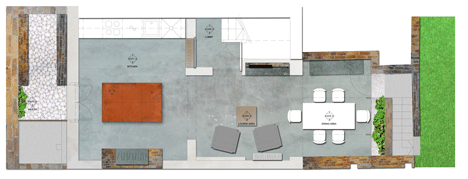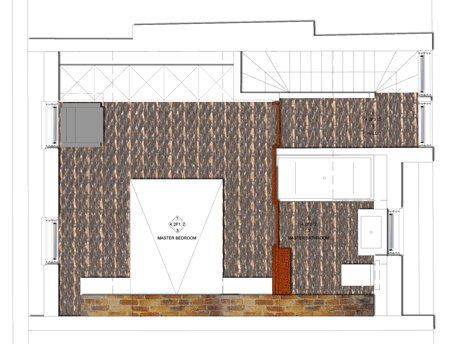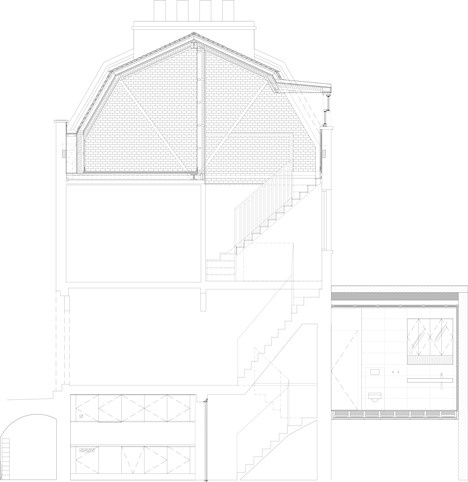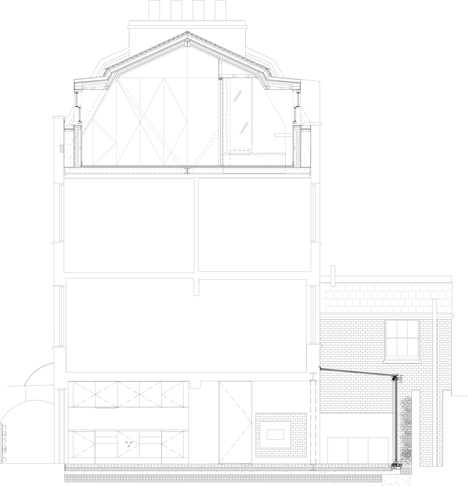Space Group Architects add sunken glass box extension to heritage-listed London house
Space Group Architects has renovated a 19th-century house in east London, adding details inspired by Minimalist artists and a sunken glass-walled extension (+ slideshow).
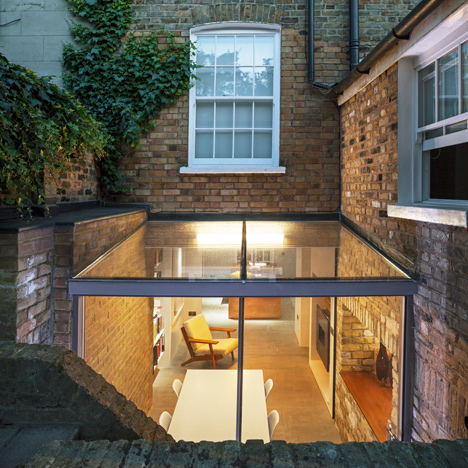
London-based Space Group Architects was limited to the changes it could make to the existing exterior of the Grade II-listed home.
"This particular house is assumed to have been built in the 1830s," said architect Martin Gruenanger. "It was for these reasons that only a modest and elegant expansion of this house was acceptable from a conservation point of view."
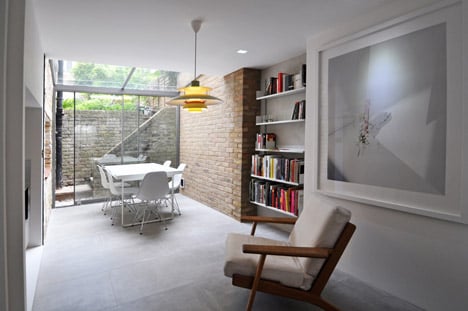
Hoping to brighten up the basement level, Space Group added a glass box-like extension to the rear of the property.
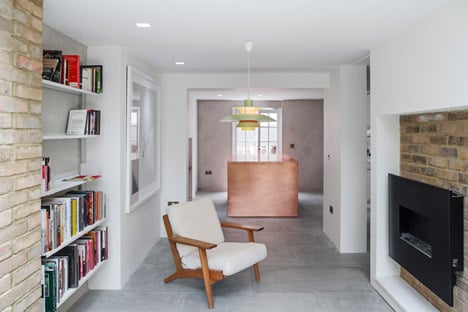
"The aim was to maximise the natural daylight in the otherwise quite dark space," Gruenanger told Dezeen.
"There was something very appealing in creating a glass box that sits underground – we like to think we have managed to blur the boundaries between the inside and outside well."
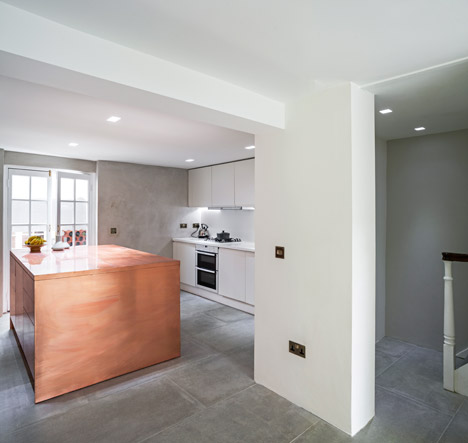
Prior to the renovation, the kitchen was situated on the lower-ground floor – but was described by Gruenanger as a damp and cold space.
"The lower-ground floor already contained the kitchen but the space was run down, dark, damp and, crucially, incredibly cold," Gruenanger said. "I remember the first meeting during the winter where I regretted having taken off my shoes at the entrance on the ground floor and decided to leave my coat on to compensate."
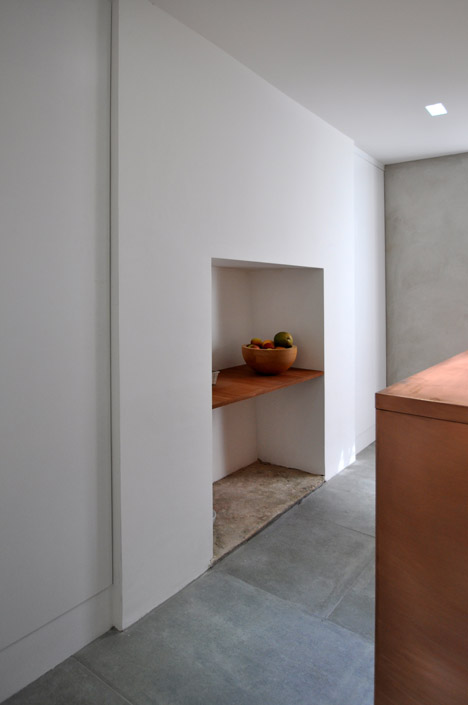
"As the design progressed into spring it turned out that even during the warmer months the floor remained surprisingly unpleasant," he added.
"We have corrected that with a completely new, well insulated floor build-up, which also required us to underpin the existing walls."
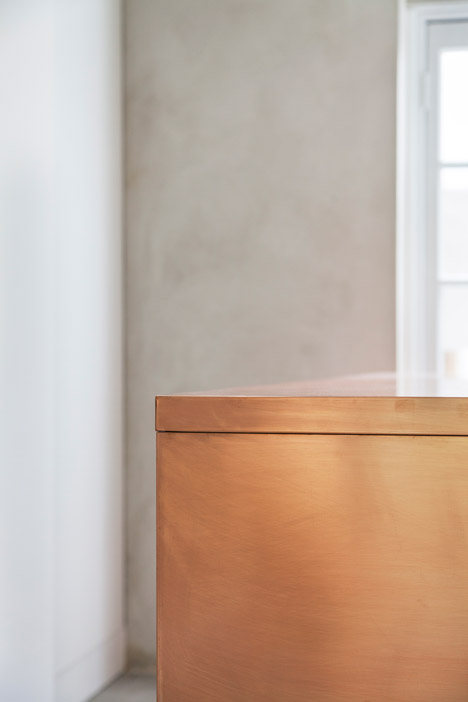
A copper box inspired by Minimalist artist Donald Judd forms an island in the middle of the kitchen, while Dan Flavin's light installations informed the cool fluorescent fixtures that illuminate the dining area.
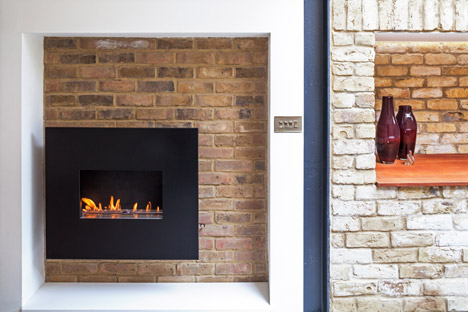
Exposed brickwork stands alongside both white painted and clay-render walls, while large grey tiles cover the floor. A hollowed-out fireplace has been repurposed with the addition of a wooden shelf.
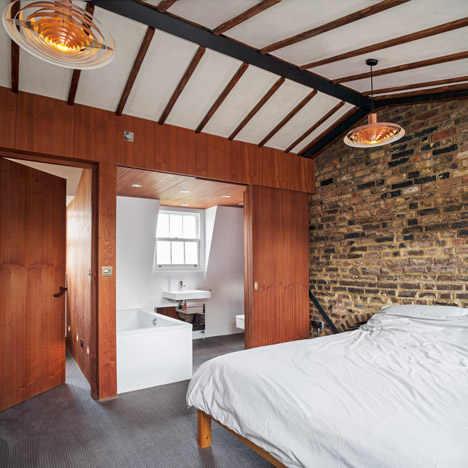
A mansard roof extension – typically made up of four sloping sides, each of which becomes steeper halfway down – was added to create another level that houses the master bedroom.
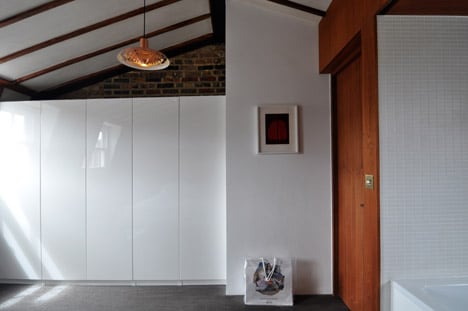
Throughout this upper floor, both brickwork and the original roof structure are left exposed, deliberately contrasting with the contemporary furniture and materials.
"The new roof structure has been left exposed in order to blur the boundaries between the new and the found space," added Gruenanger.
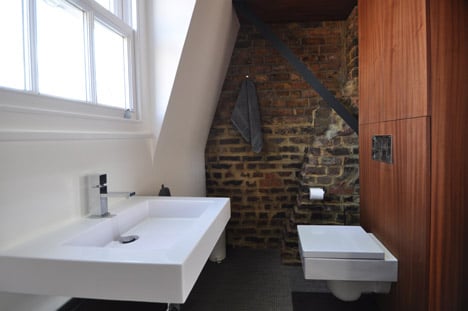
Underfloor heating was installed for an en-suite bathroom that is accessed through a sliding wooden screen.
Extensions continue to be a popular way of updating period properties in London. Bureau de Change Architects recently added a pleated ceiling to a home in the north of the capital, and Scenario Architecture lowered the ceiling of a family residence to create a sunken roof terrace.
Photography is by Luca Piffaretti unless otherwise stated.
Project credits:
Architecture and interior design: Space Group Architects
Structural engineers: Fluid Structures
Contractor: DMV Dinus SRL
