Arquitectonica creates waterfront tower in Miami with a sculptural facade
American firm Arquitectonica has completed a residential tower in Miami with a crinkled facade and a public park that passes underneath the raised building (+ slideshow).
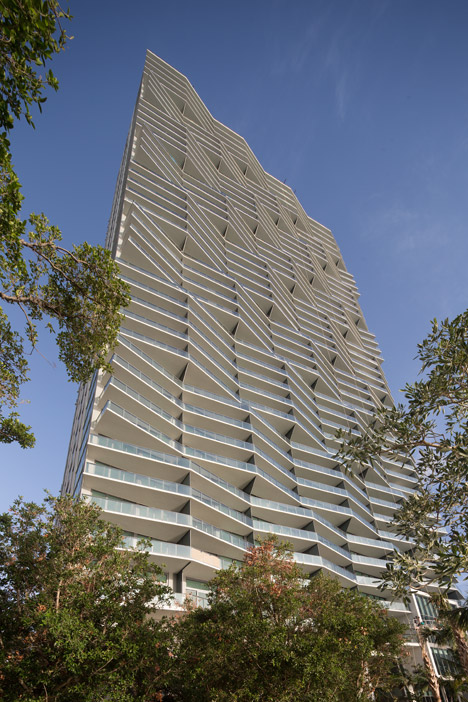
Called Icon Bay, the 43-storey tower is located in Edgewater, a once-blighted neighbourhood that borders the city's Biscayne Bay. The 500-foot-tall (152 metre) building sits on piloti and rises from a small park that also was designed by Arquitectonica.
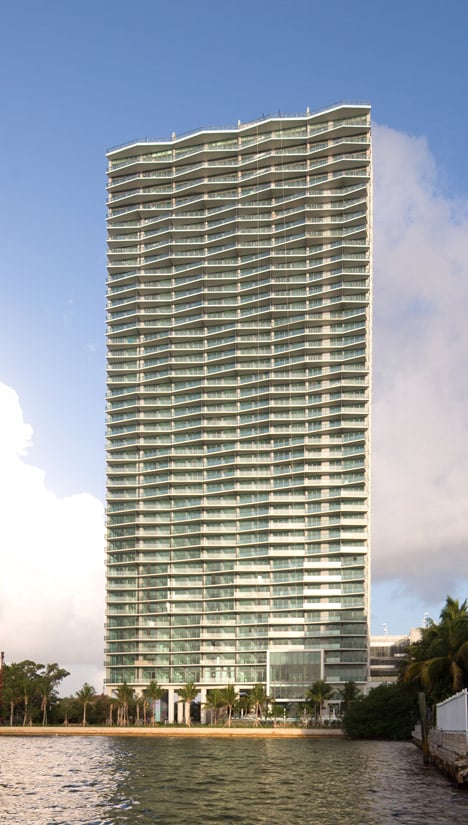
Completed this year, the tower was designed to "introduce a new era of architecture" to Miami, due to its bas-relief style balconies that form horizontal folds in the facade.
"The textured facade breaks the tradition of vertical extrusions in high-rise design," said the firm.
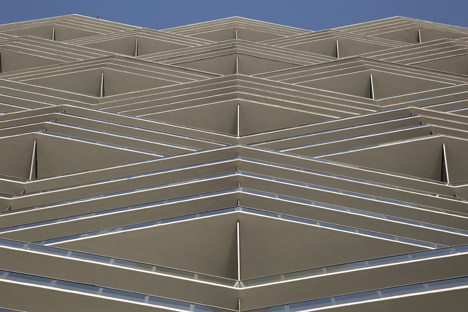
The balconies create an interplay of light and shadow and "appear to flutter in the wind or respond to the ripples of the bay waters", according to the architects.
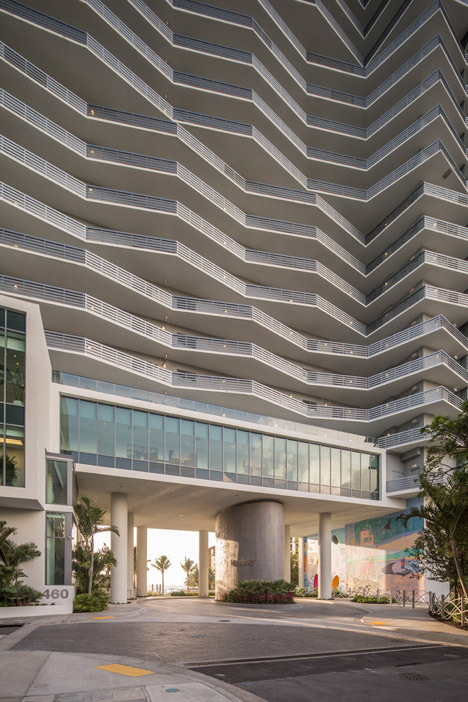
Arquitectonica also designed the tower's interior, which has "museum-like corridors" that feature artwork selected by curators who work full-time for the developer, The Related Group.
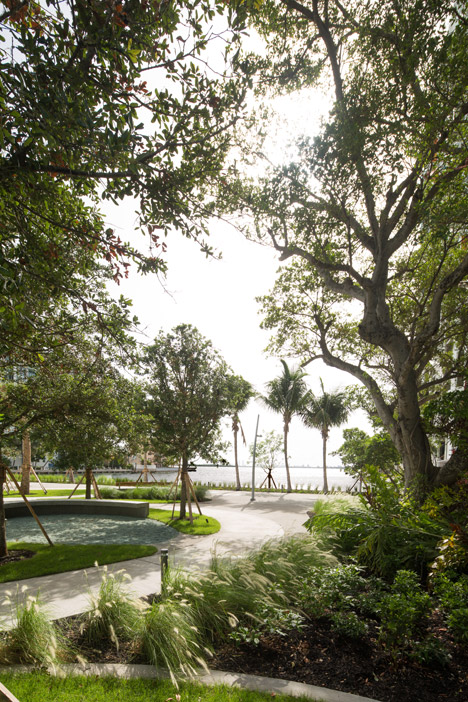
Icon Bay contains 300 residential units, ranging from one to three bedrooms. The tower is the first in a series of planned residential buildings in the Edgewater neighbourhood.
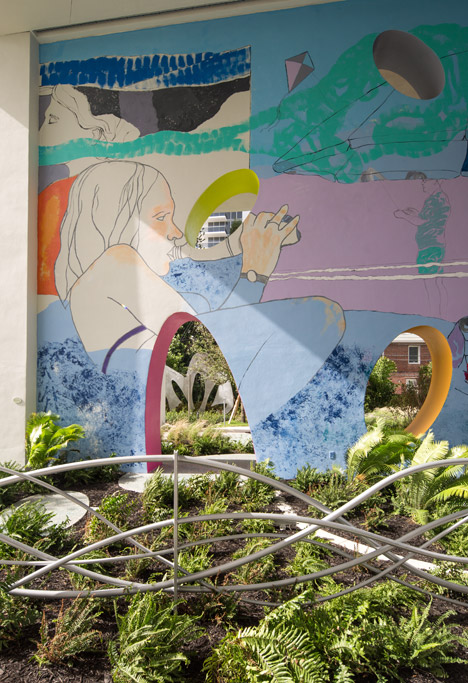
The 20,000-square-foot (1,850 square metre) public park was designed by the architecture firm's landscape group, ArquitectonicaGEO. It passes underneath the raised tower and extends to the water.
Inspired by the work of Henri Matisse, the park features a sculpture garden, strolling paths and a number of resting spots.
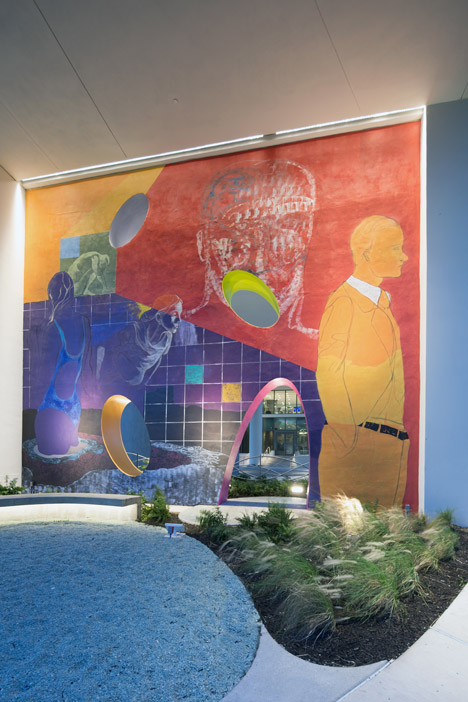
"A venerable gumbo limbo tree was preserved on site, serving to anchor the native landscape," said the firm. "Groves of oaks and palms offer shade, and open spaces preserve the views and breeze."
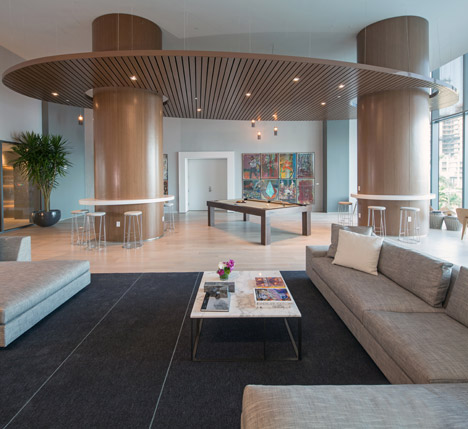
The park was donated to the city by The Related Group, which has teamed up with Arquitectonica to promote the creation of a series of waterfront parks along Biscayne Bay. The parks would be linked by a pathway called Biscayne Line, a proposal first unveiled by Arquitectonica in 2011.
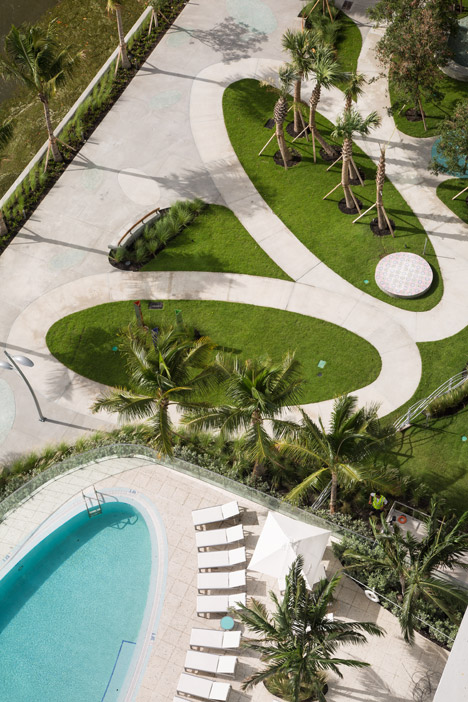
Founded in 1977, the family-owned Arquitectonica is based in Miami and has offices in New York, Los Angeles, Paris, Hong Kong, Shanghai, Manila, Dubai, Lima and Sao Paulo.
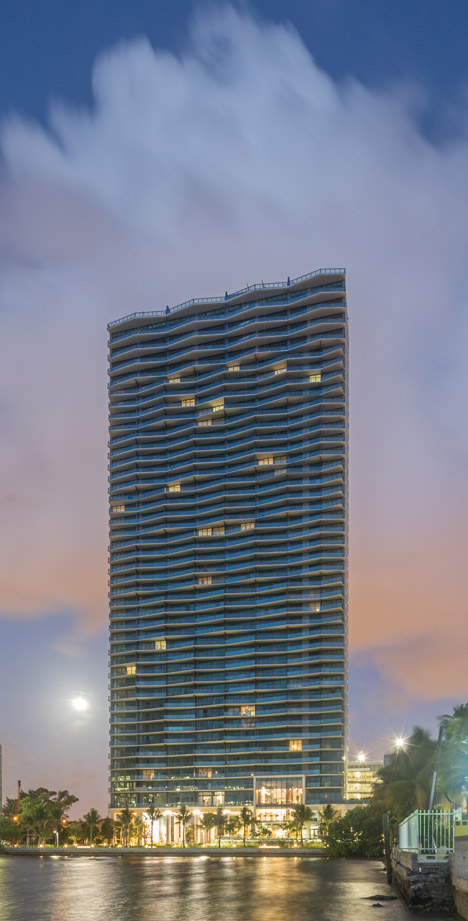
Other recent projects in Miami include a parking garage by IwamotoScott and Leong Leong clad in perforated metal screens and a proposal by James Corner Field Operations to build a linear park under an elevated rail line.
Also, SHoP Architects and West 8 have envisioned a new tech district for Miami that is meant to become "Florida's Silicon Valley".
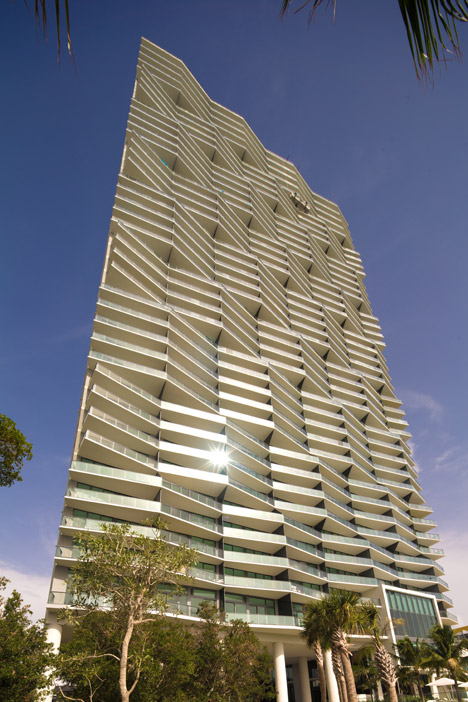
Photography is by Robin Hill.