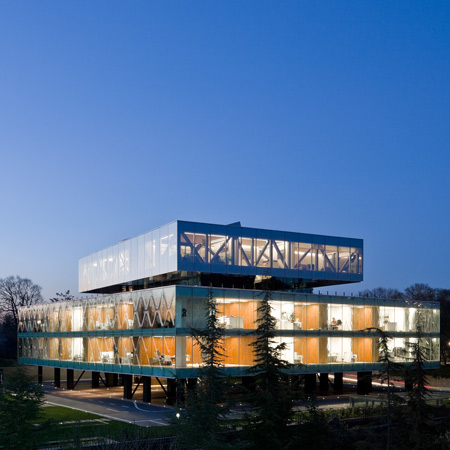
Vakko Fashion Center & Power Media Centre by REX
New York firm REX have completed two office buildings in Istanbul, Turkey, where one is built inside the other.
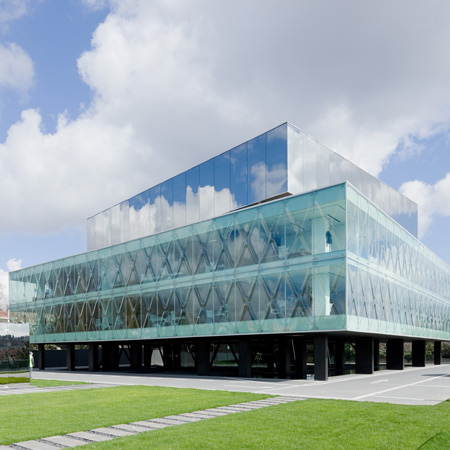
The design was created for two Turkish sister companies: fashion house Vakko, and television and radio company Power Media.
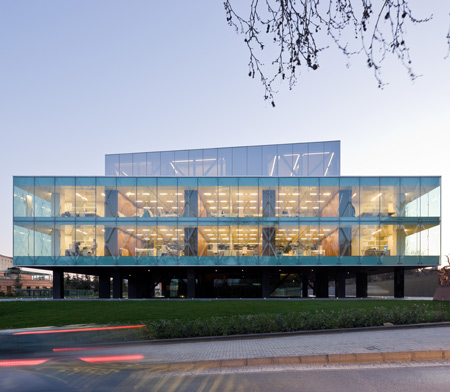
The outer building is adapted from the concrete structure of an abandoned hotel project on the site and surrounds the second structure on all sides.
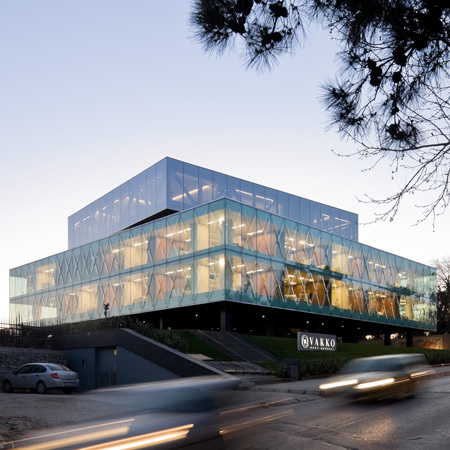
The original concrete structure couldn't be hidden so it was clad in glass to permit views through to the inner building, made up of stacked mirrored boxes.
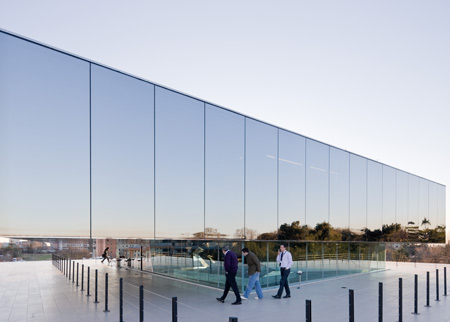
The outer building contains standard offices, while the inner structure houses an auditorium, showrooms, meeting rooms and executive offices, as well as vertical circulation.
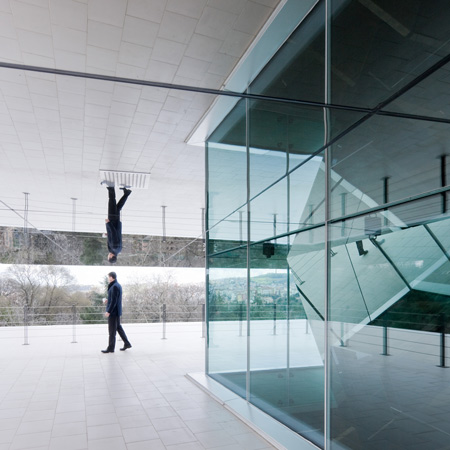
This faceted building is clearly visible from the offices and corridors of the surrounding outer building.
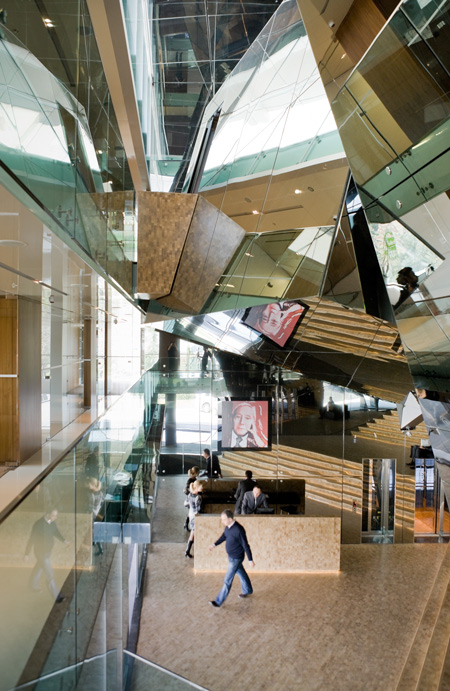
Photographs are by Iwan Baan unless otherwise stated.
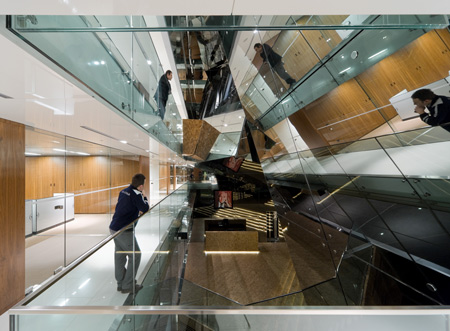
The following information is from the architects:
CONSTRUCTION COMPLETE ON REX-DESIGNED VAKKO FASHION CENTER AND POWER MEDIA CENTER
REX ARCHITECTURE P.C., an internationally renowned architecture and design firm, today announced completion of the new headquarters and production studios for Turkey’s preeminent fashion and media sister companies, representing the newest example of the firm’s innovative adaptive-reuse approaches to architecture.
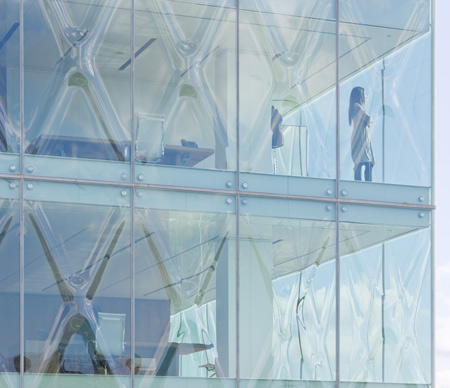
The Vakko Fashion Center and Power Media Center transformed the abandoned skeleton of an unfinished hotel project in Istanbul to create one of the most significant new additions to Turkey’s contemporary architectural landscape.
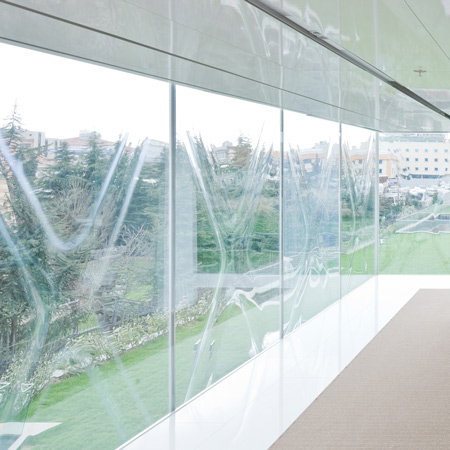
The structure will serve as corporate headquarters of Vakko, Turkey’s preeminent fashion house, including offices, showrooms, conference rooms and auditorium spaces.
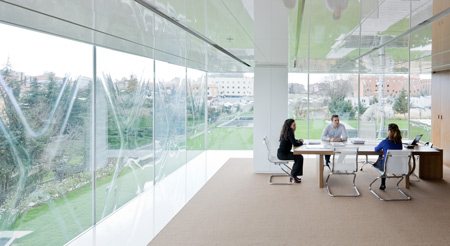
The headquarters for Power Media, Turkey’s best- known music and television network, includes television studios, radio production facilities and screening rooms.
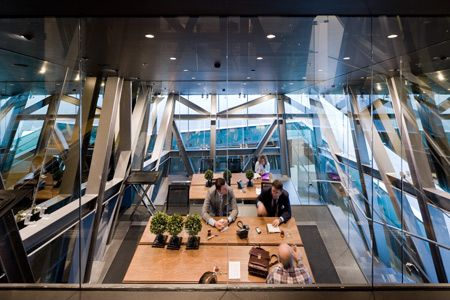
The unfinished Istanbul hotel was not the only repurposed key element of the project.
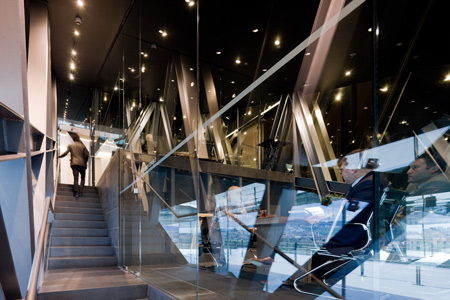
REX’s adaptive-reuse expertise enabled it to modify plans from another canceled project in the United States, allowing construction to begin only four days after REX received the commission.
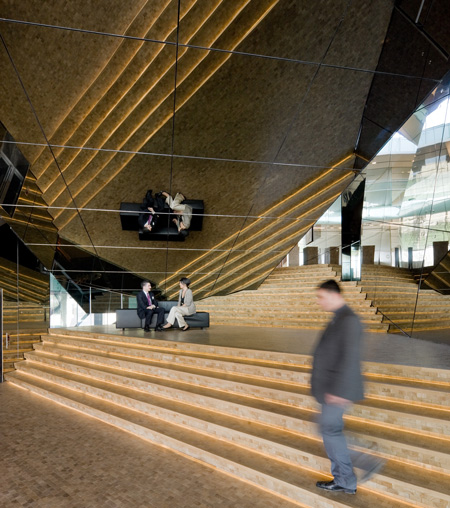
When the CEO of Vakko and Power Media approached REX to design and construct a corporate headquarters within one year using the abandoned skeleton of an unfinished hotel, the requested design and construction timetable would normally have been unthinkable.
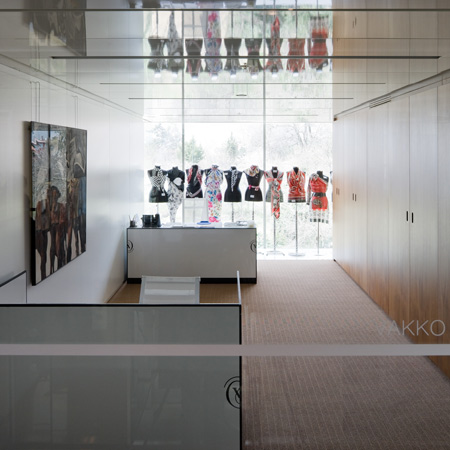
Fortuitously, the unfinished hotel had the same plan dimension, floor-to-floor height and servicing concept as REX’s design for the California Institute of Technology’s Annenberg Center, which had recently been canceled.
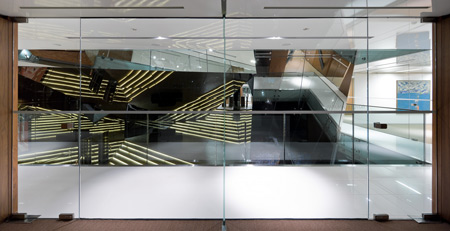
By adapting construction documents produced for the Annenberg Center to the abandoned concrete hotel skeleton, REX was able to direct the start of construction just four days after Vakko and Power Media first approached the firm.
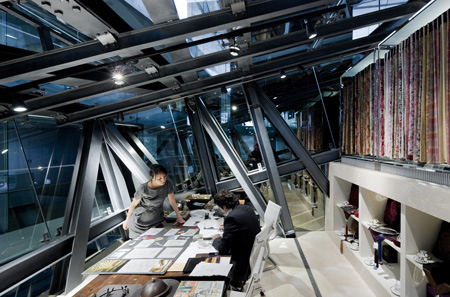
REX divided the project into two structurally independent components. The “U-shaped” concrete skeleton— completed by a fourth side—is dubbed the Ring, and contains conventional, flexible office space.
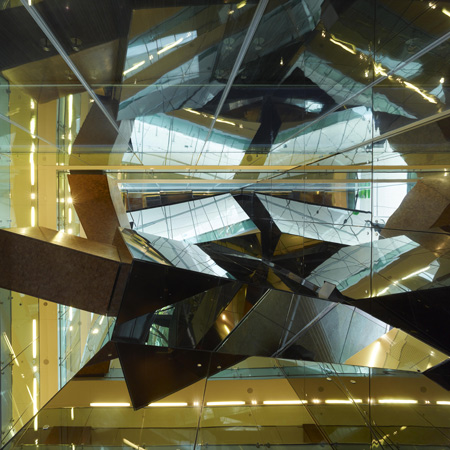
Photograph by Cemal Emden.
At the Ring’s center, a new six-floor steel tower—named the Showcase—contains unique programs, including an auditorium, showrooms, meeting rooms and executive offices, as well as all vertical circulation and restrooms.
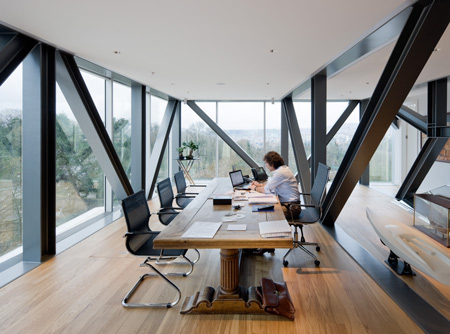
By separating the structure into these two independent components, a time-consuming forensic analysis of the existing concrete skeleton was rendered unnecessary while the structural design of the Showcase was simplified.
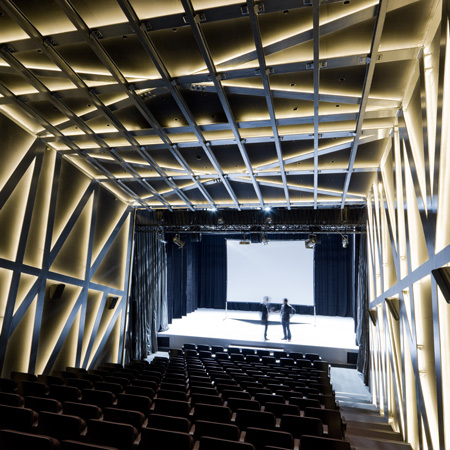
The resultant savings in time allowed construction to start immediately on the existing skeleton while simultaneously providing an eight-week period to design the rest of the building.
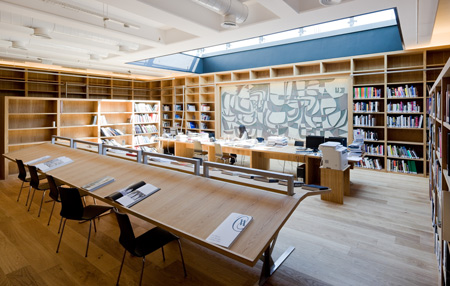
Given only two weeks after initiating design to submit the Showcase’s steel order, REX and its engineers designed a set of steel boxes that could be assembled in myriad configurations.
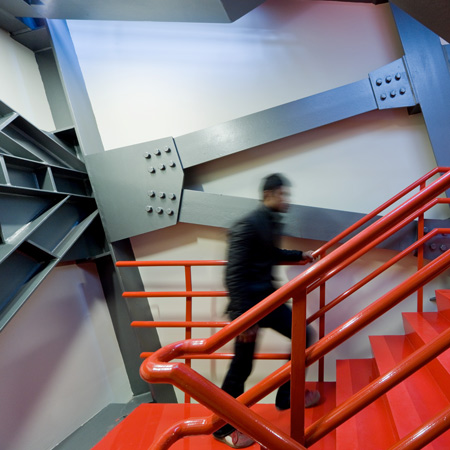
This strategy allowed the steel shapes and quantities to be ordered from the steel mill before the final Showcase design was complete.
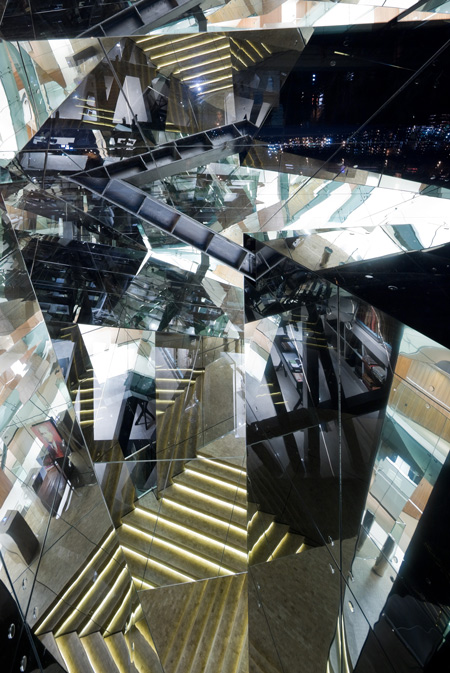
Ultimately, space use requirements, code restrictions, and a circulation path winding from bottom to top of the tower dictated the final stacking of the boxes.
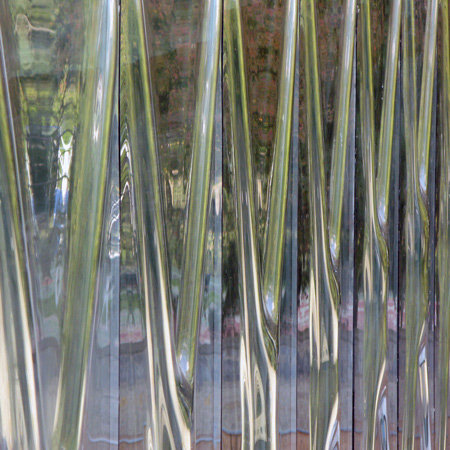
Photograph by Rex.
A beautiful and refined architectural image was critical to maintaining Vakko/Power’s public profile; yet, the clumsy structure of the abandoned hotel was impossible to hide given the project’s compressed schedule.
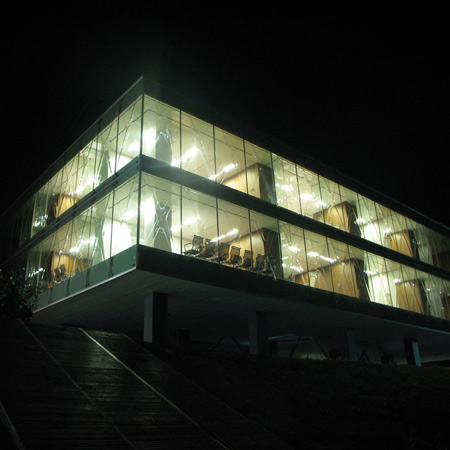
REX embraced this constraint by designing an exceptionally transparent and thin glass façade for the Ring. By slumping a structural “X” into each pane to increase the glass’s strength, the glass’s thickness was reduced and the need for perimeter mullions was eliminated.
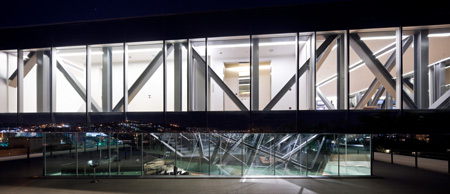
The resulting ethereal glass “Saran Wrap” subtly reveals the Ring’s pre-existing concrete skeleton and suggests the Showcase behind.
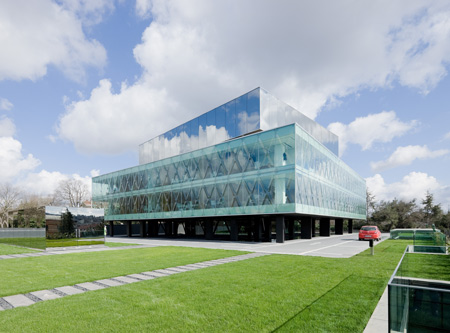
The Showcase, meanwhile, is clad in mirror-glass, cloaking the steel boxes with a mirage-like exterior, and enlivening the building’s interior to kaleidoscopic effect.
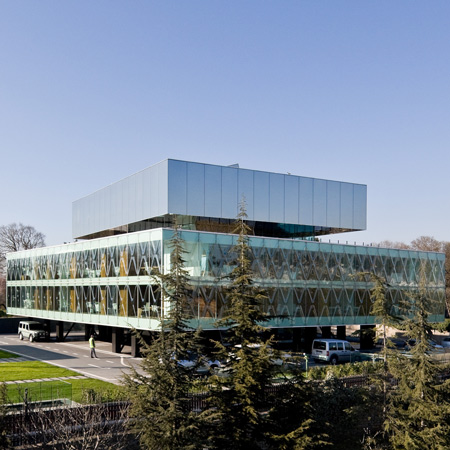
By innovatively reusing an existing structure, REX reconciled the normally competing requirements for speed and design excellence in the Vakko Fashion Center and Power Media Center.
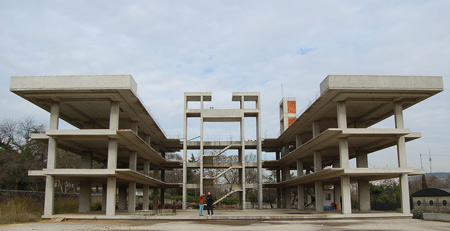
Photograph by Rex.
The result is a unique example of adaptive reuse, and a new architectural landmark for Turkey.
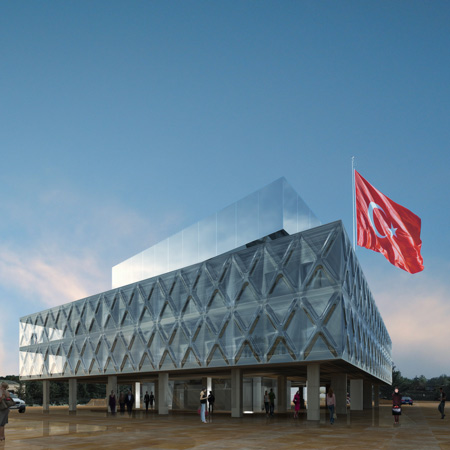
Renderings are by Luxigon.
About REX
REX is an internationally-renowned architecture and design firm based in New York City under the leadership of Joshua Prince-Ramus.
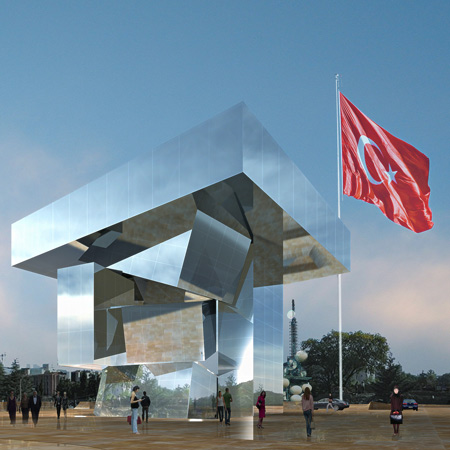
In addition to the Vakko Fashion Center and Power Media Center in Istanbul, Turkey, REX recently completed the AT&T Performing Arts Center’s Dee and Charles Wyly Theatre in Dallas, Texas.
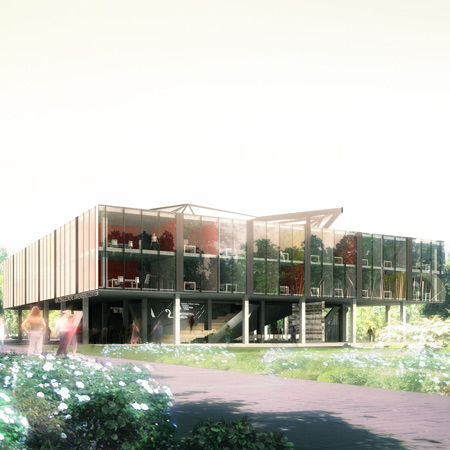
Current work includes Museum Plaza, a 62-story mixed-use skyscraper housing a contemporary art center in Louisville, Kentucky; the new Central Library and Music Conservatory for the city of Kortrijk, Belgium; and a 2,643,000 ft2 luxury residential development in Songdo Landmark City, South Korea
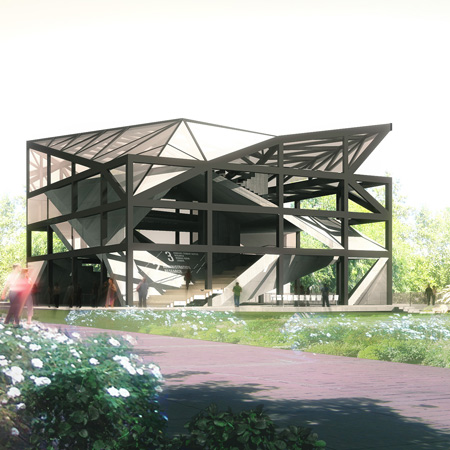
Within the past year REX received second prize in both the international competition for the new Edvard Munch Museum in Oslo, Norway, and the Finnish Innovation Fund’s Low2No sustainable development competition in Helsinki, Finland.
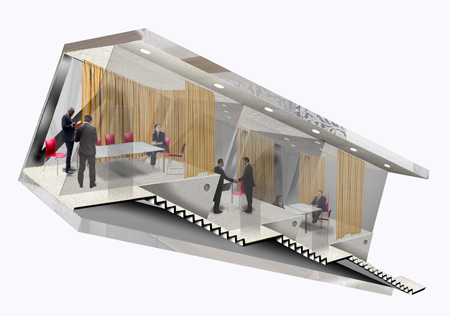
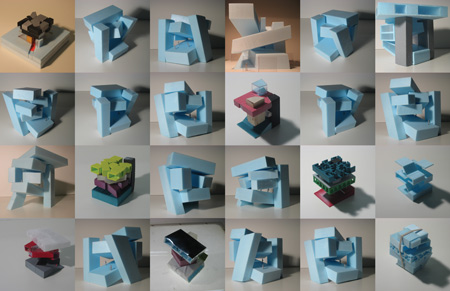

Click for larger image
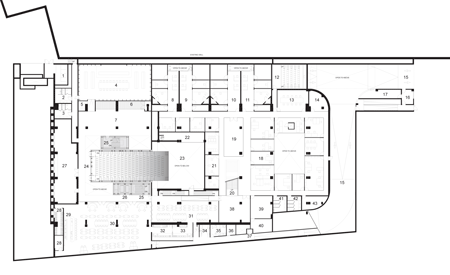
Click for larger image
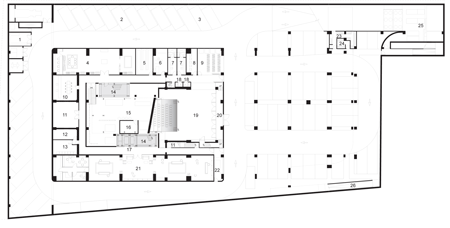
Click for larger image
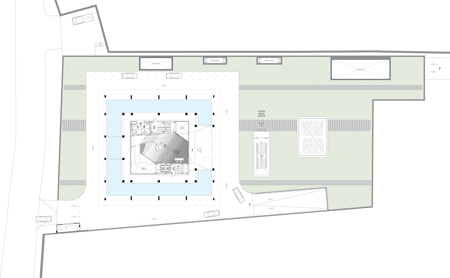
Click for larger image
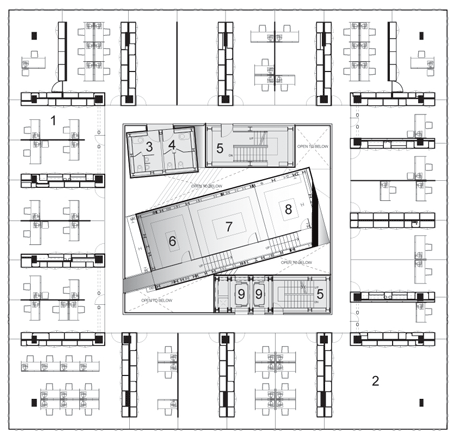
Click for larger image
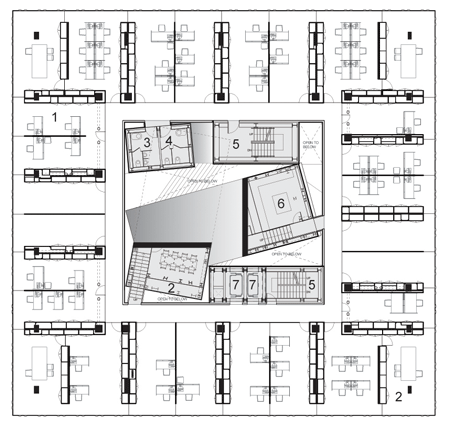
Click for larger image
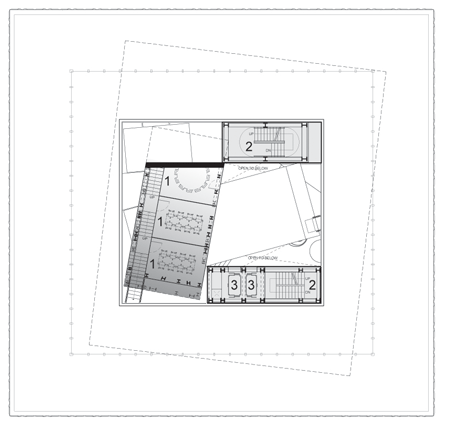
Click for larger image
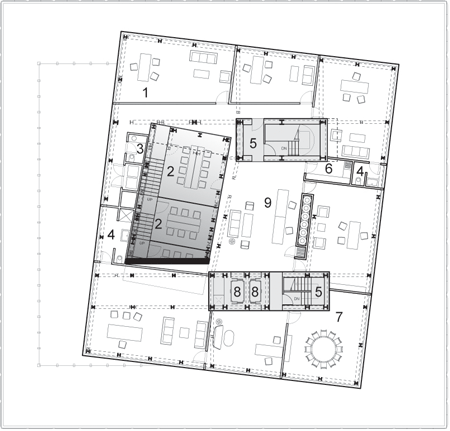
Click for larger image
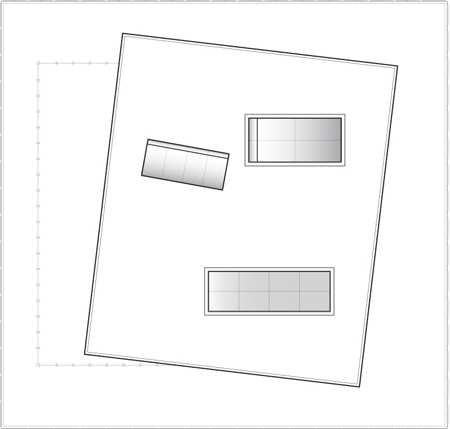
Click for larger image

Above: East elevation of outer ring structure
Click for larger image

Above: East elevation of inner structure
Click for larger image
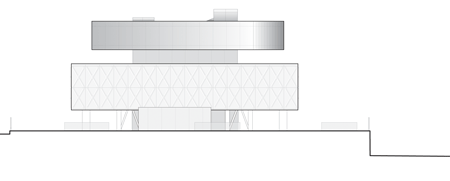
Above: South elevation of outer ring structure
Click for larger image
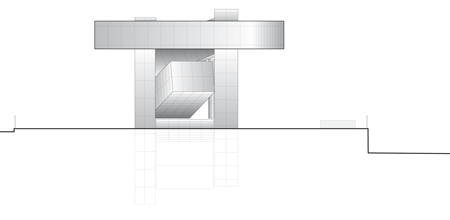
Above: South elevation of inner structure
Click for larger image

Above: West elevation of outer ring structure
Click for larger image

Above: West elevation of inner structure
Click for larger image
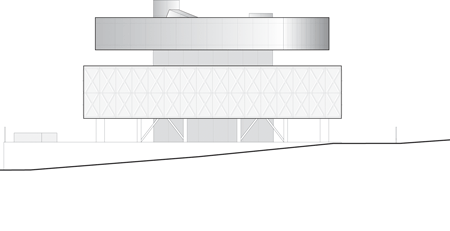
Above: North elevation of outer ring structure
Click for larger image
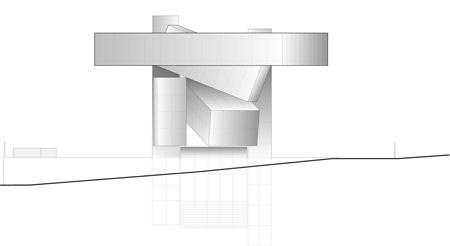
Above: North elevation of inner structure
Click for larger image

Above: Section through whole structure
Click for larger image
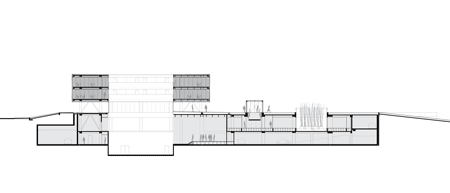
Above: Section through outer ring structure
Click for larger image
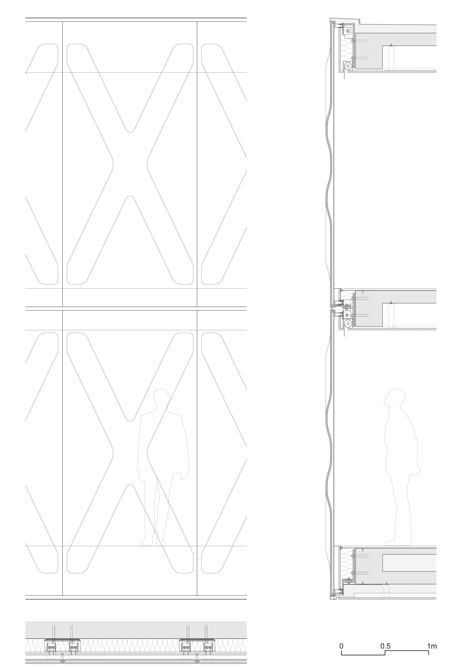
Click for larger image
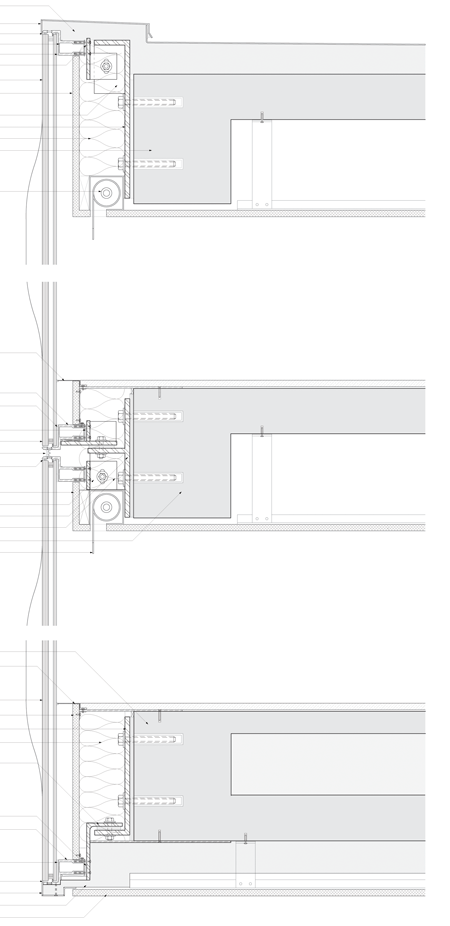
Click for larger image
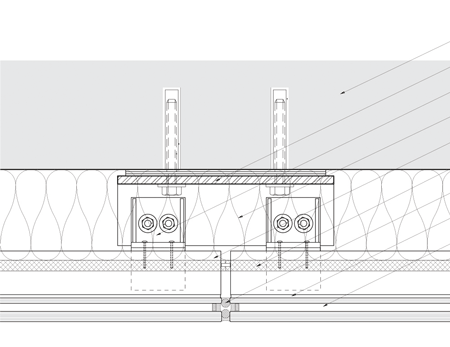
Click for larger image
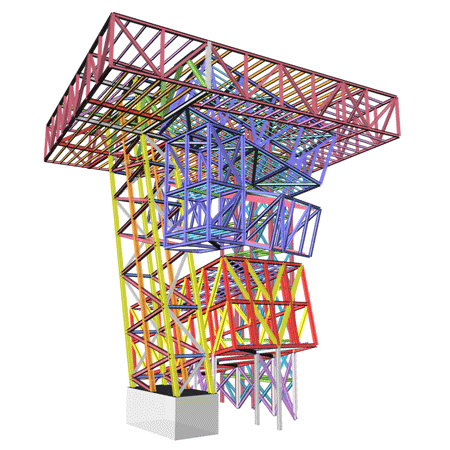
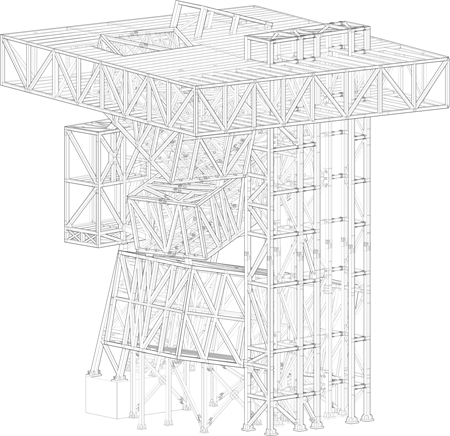
Click for larger image
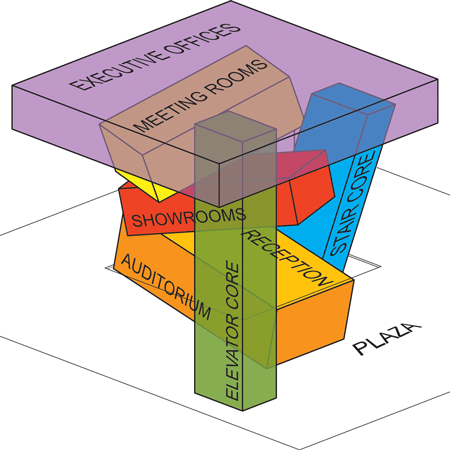
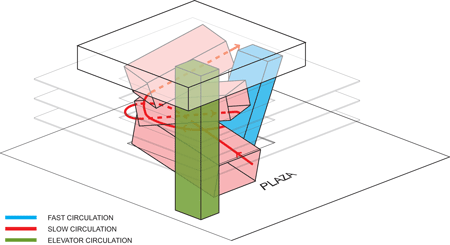
Click for larger image
See also:
.
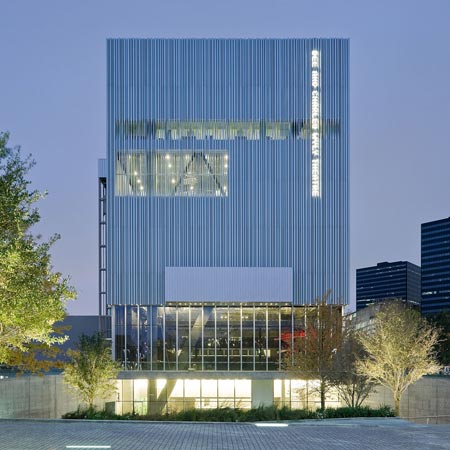 |
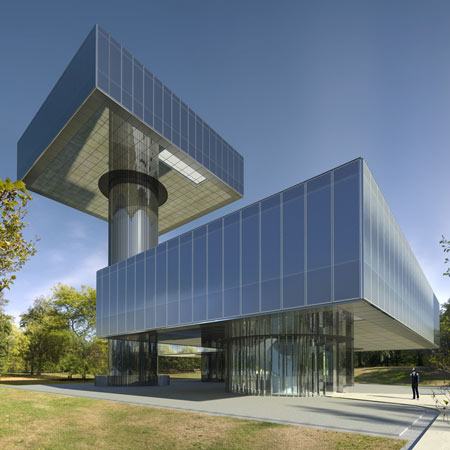 |
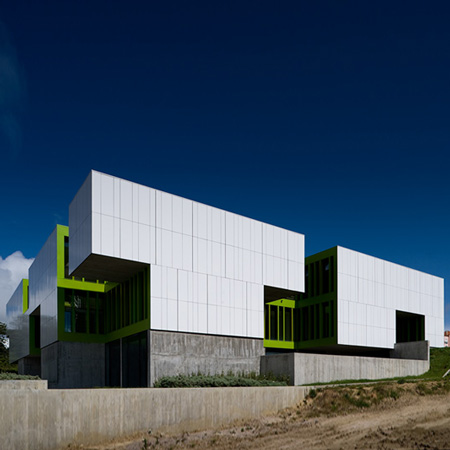 |