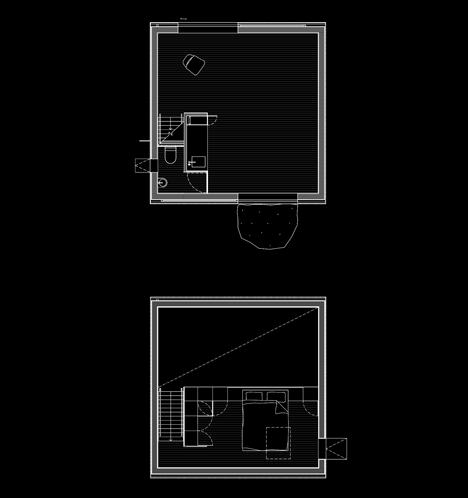Blackened timber cabins by Cheshire Architects overlook the Tasman Sea
This pair of charred timber holiday homes by Cheshire Architects stand on the side of a hill in New Zealand that slopes down to the Tasman Sea (+ slideshow).
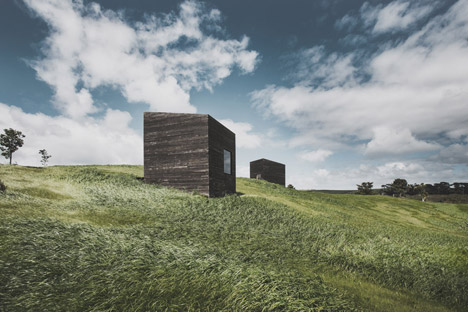
The twin residences were designed by the Auckland firm for two separate clients and sit on a grassy knoll above Kaiwaka Harbour, a natural estuary that stretches almost 40 miles along New Zealand's north-west coast.
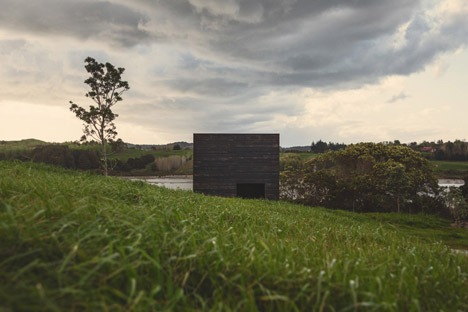
The studio, which also produces household products including a globular glass light fitting, was originally assigned a hilltop plot for the Eyrie holiday homes but favoured the lower-lying parts of the slope to make the buildings less conspicuous.
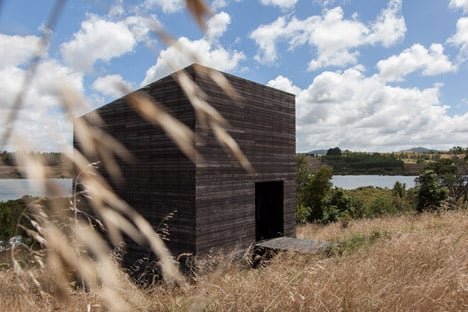
"Holiday homes have become this country's decadence," said designer Nat Cheshire. "We wanted a different vision for New Zealand's coastal future."
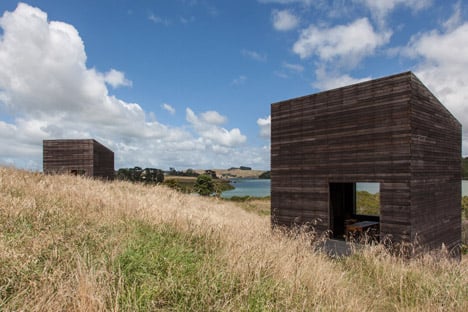
The two 29-square-metre structures sit close by each other, with their pitched roofs sloping towards the water. Large oblong windows set into the burnt timber cladding face towards the coast and hill, while solid side walls avoid direct views of the neighbouring property.
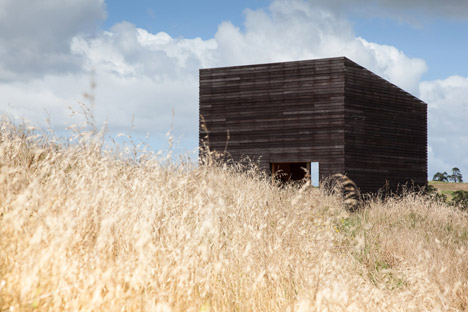
"There are two buildings on this site and the relationship between them is tremendously important," said Cheshire.
"We spent a lot of time walking the site and rejected immediately the designated building site on top of the hill and pulled these little buildings down into the little dips and folds in this hillside that would shelter them from the wind. And would help them to feel an intimate part of this beautiful landscape rather than something watching over it."
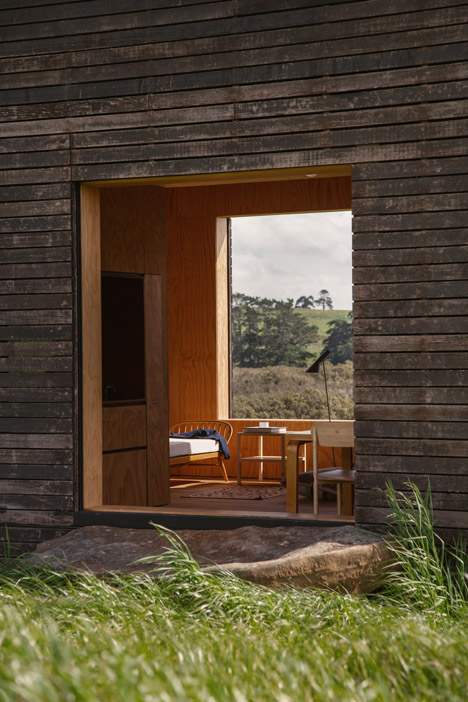
Their boxy forms and blackened timber cladding were inspired by the bold and densely pigmented shapes present in the work of abstract painter Kazimir Malevich.
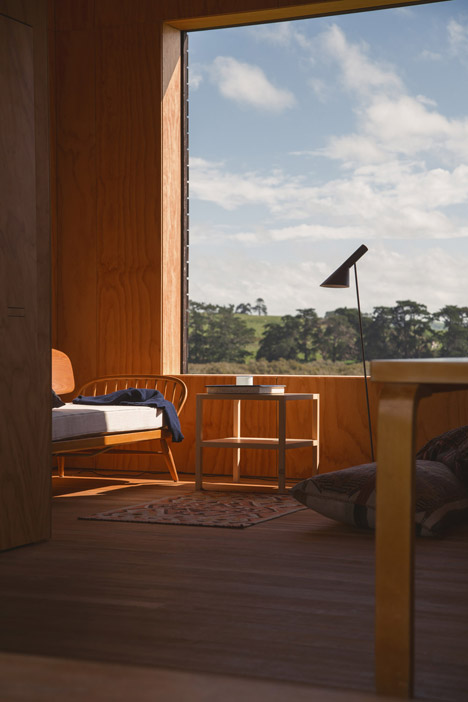
While the structures appear identical from the outside, their placement and interior features vary, providing the clients with tailored residences.
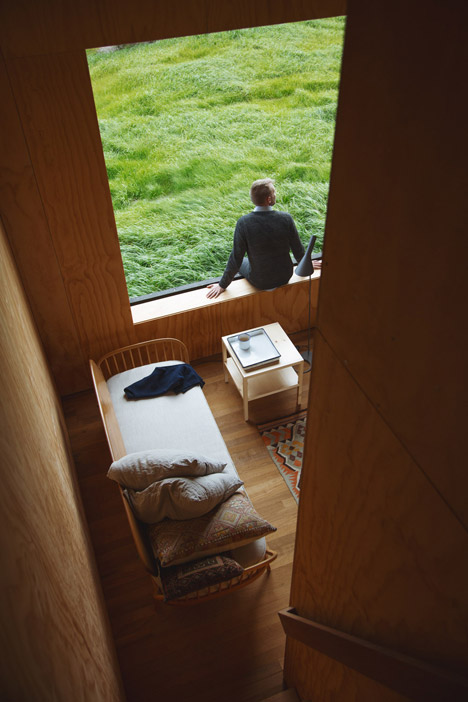
One is lined in glossy black paintwork and brass detailing, while the other is encased in plywood and filled with pale timber furniture.
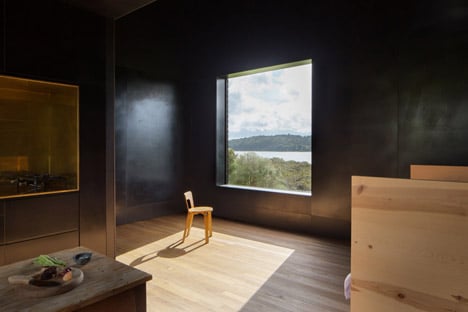
"These are two different buildings for two different clients and as with all people for those two clients retreat means something different," said the designer.
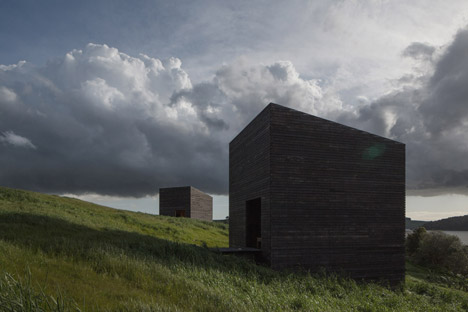
"This was a little pool of inky blackness into which to vanish, the other is a piece of soft warm pine cabinetry to hold you aloft above the ground," the designer added.
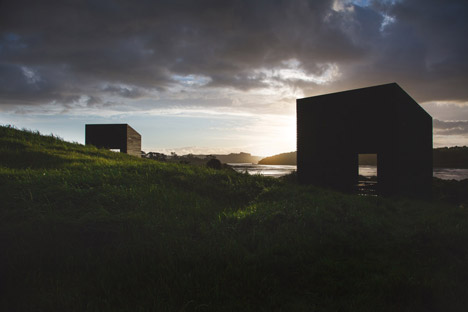
Neither cabin has any doors. Instead holidaymakers must find make-shift steps in pull-down window shutters and flat-topped boulders to boost themselves through ground-floor windows.
Photography is by Jeremy Toth.
