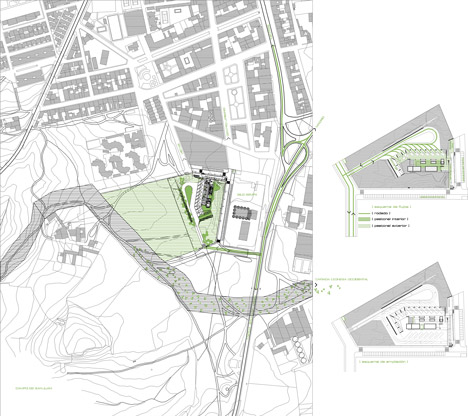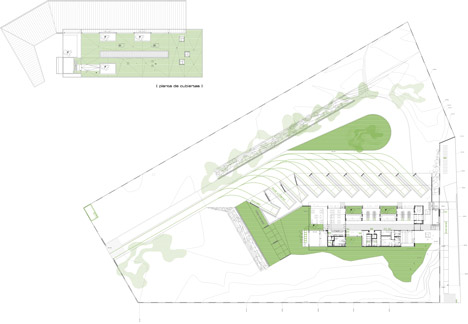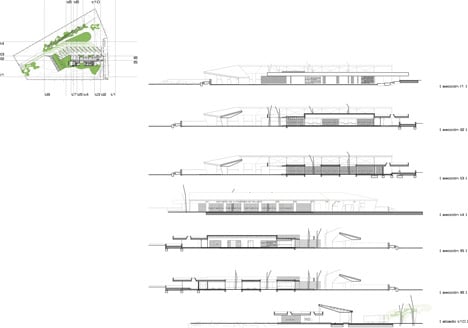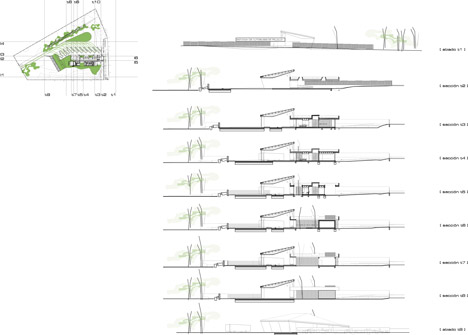Folded concrete canopy shelters Spanish bus station by Ismo Arquitectura
A cluster of concrete animal-feed silos loom over this pavilion-like bus station in western Spain, which was designed by Ismo Arquitectura to improve transport links to a fortified town (+ slideshow).
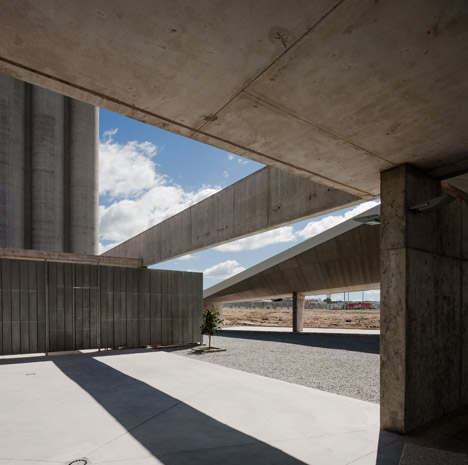
Founders of the Spanish studio/a>, Isabel Amores and Modesto García
A concrete canopy wraps around two sides of the terminal building, which stands in a patch of scrubland on the outskirts of the town below a group of slender silos. These appear affixed to the building from a distance like a series of industrial chimneys.
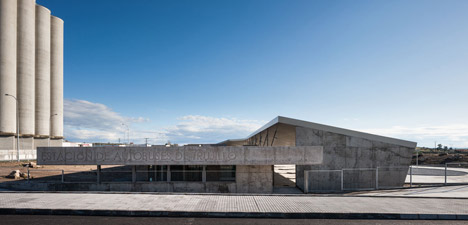
"In this border area between countryside and city, where the urban layout has diluted to individuality, an urban plan seeks integration through a cattle track and a large green area where the Trujillo bus station is located," said Amores and García.
Angled parking bays are sheltered beneath the tilted concrete awning, which is supported by a row of concrete fins marked with green numerals.
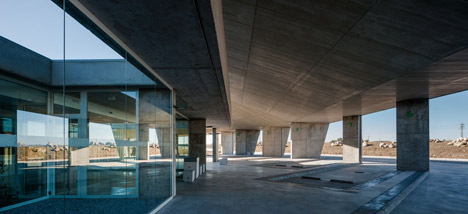
Behind, glazed and gravel courtyards encroach into the facade of the terminal building, allowing passengers to watch out for their bus. These inlets subdivide the concourse into a series of waiting rooms, designated for long- or short-distance travellers.
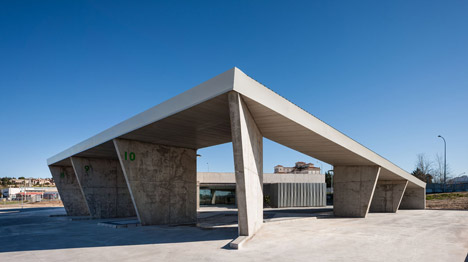
The positioning of the building between the city and the bays encourages passengers to approach from designated paths.
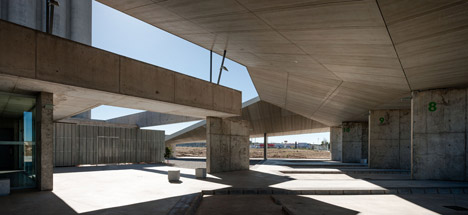
"Once inside the site, two distinct dimensions are established: one, the platform for transit vehicles, and the other associated with movements of the traveller," explained the architects.
Related content: see more bus stop design
"Accesses are distinguished equally, so buses enter and leave through the natural elevation of the land, without ramps, to interfere as little as possible," they added, "while the pedestrian access is available at the top, near the city."
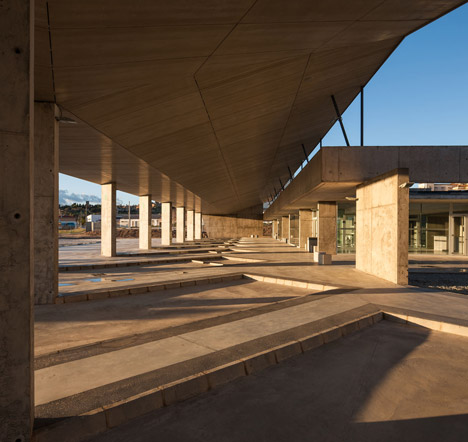
Glossy concrete floors and glazing give the interior a polished appearance that contrasts with the textured concrete, gravelled courtyards and parched landscape outside.

"The concrete unifies floors, walls and ceilings, a monolithic element and defines the circulation spaces," said the duo. "Glass physically separates spaces and closes courtyards, creating an effect of transparency."
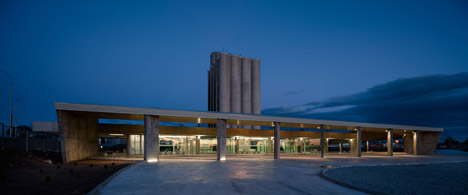
Concrete was also used to build the Brutalist Preston Bus Station, which is being redeveloped by John Puttick Associates to include a rooftop football pitch and a skate park after it was protected from demolition.
Photography is by Fernando Alda.
