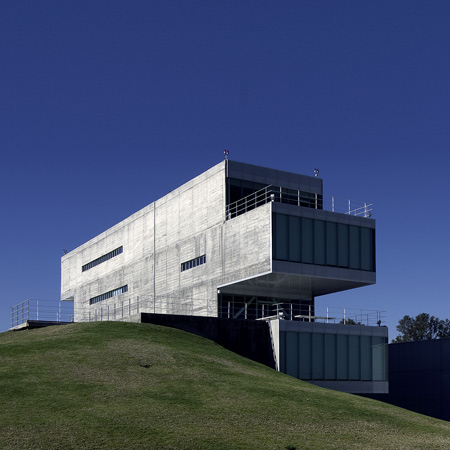
National Laboratory of Genomics by TEN Arquitectos
Mexican studio TEN Arquitectos have recently completed a laboratory for studying genomics in Irapuato, Mexico.
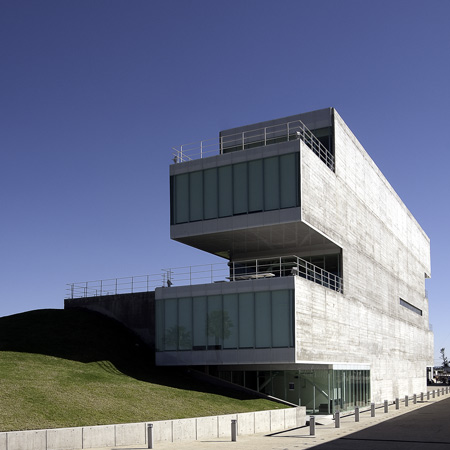
Called the National Laboratory of Genomics, the building is part of an extension to the Institute of Agricultural Studies.
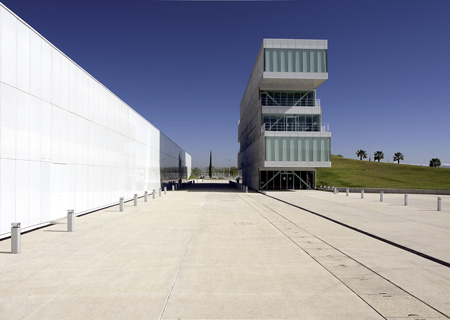
Located on a fault line, the building is divided into two parts by a paved courtyard, with administration and an auditorium on one side and the laboratories on the other.
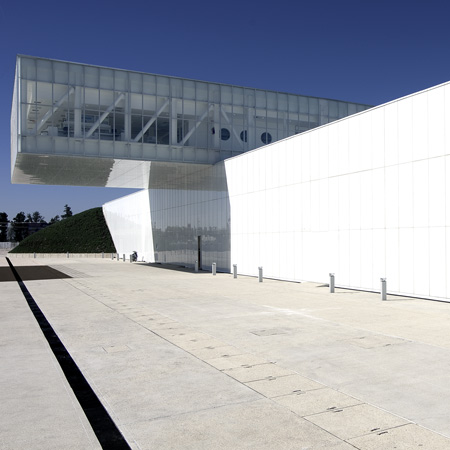
Earth has been banked up against the stacked rectangular volumes to give the impression that the building is emerging from the surrounding landscape.
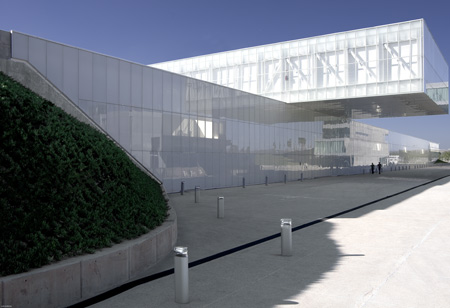
Secluded patio areas in the building allow light to penetrate.
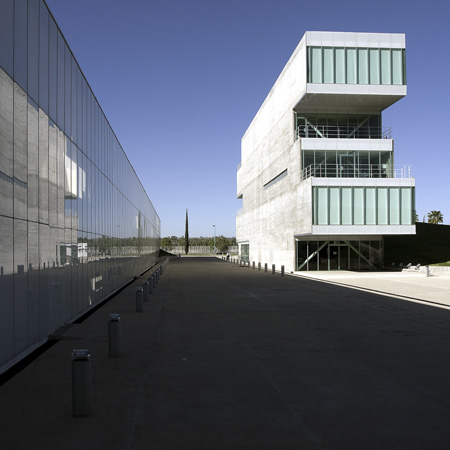
The following information is from the architects:
Irapuato, Guanajuato, Mexico - Enrique Norten/TEN Arquitectos is proud to announce the completion of the first construction phase for the National Laboratory of Genomics.
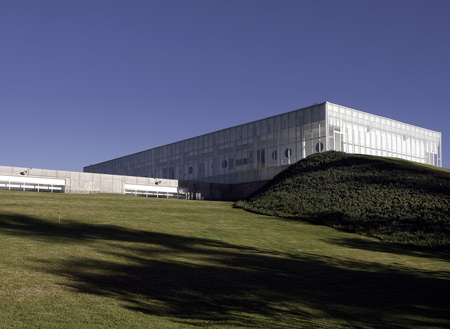
Located in the Bajio, Mexico's breadbasket, the National Laboratory of Genomics is an extension of the Institute of Agricultural Studies.
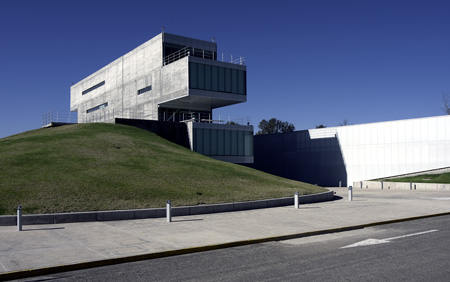
The location and geology of the site - an empty field with a fault line deep below - gave rise to the metaphor that defines the from of the building: an inscribed line divides the program in half, with the laboratories on one side and the administrative and auditorium spaces on the other, and also delineates the public areas.
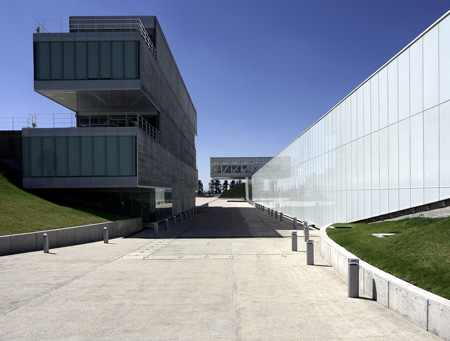
This constructed fault line forms an intimate civic space that connects the different programs.
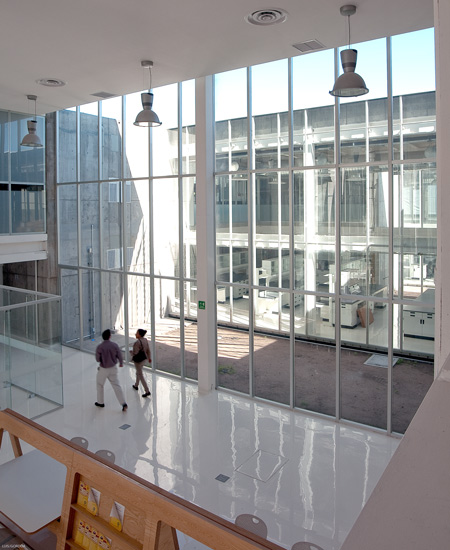
The project is nested within a built-up artificial topography, a new terrain that manifests the nature of the work inside the institution.
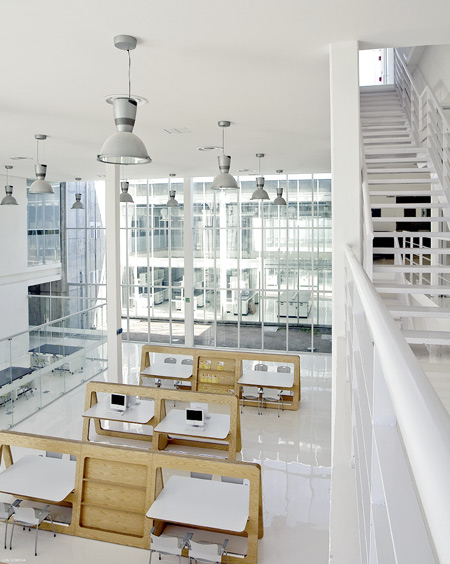
The laboratories are absorbed into the site, evident predominantly as a series of terraces that modulate transitions between interior and exterior, lab and field.
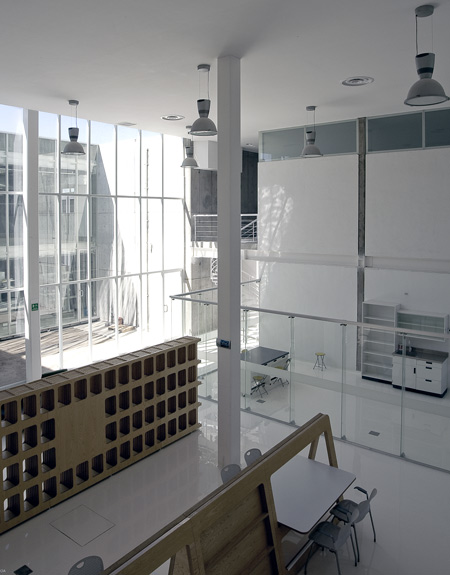
Voids cut into the landscape create secluded patios, bringing light into the building.
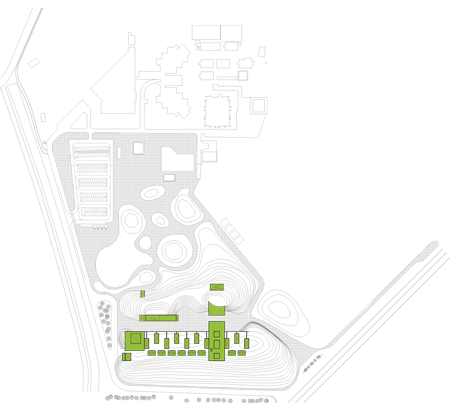
Click for larger image
The embedded laboratories provide private and isolated spaces for research and also insulated and easily controlled environments for testing.
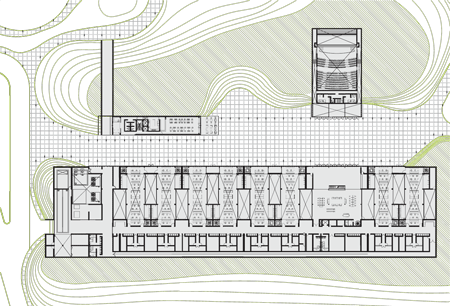
Click for larger image
In contrast, the administrative and auditorium spaces assert the presence of the technical and the social.
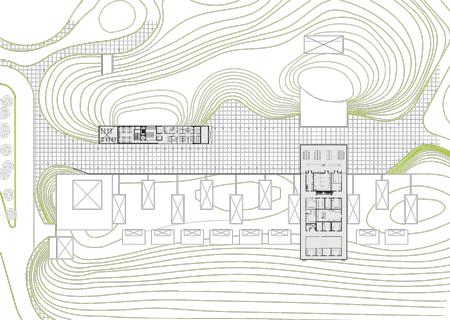
Click for larger image
The transparency and precision of the facades bring the landscape into the building, yet the contrast between structure and surroundings is an uncompromising reminder of the role of engineering and high technology in the study of genomics.
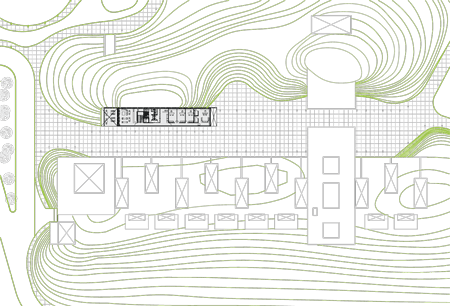
Click for larger image
The almost camouflaged effect of the entire project gently integrates building and site; at the same time, it lends an air of intrigue to the activities within.

Click for larger image

Click for larger image

Click for larger image

Click for larger image

Click for larger image

Click for larger image

Click for larger image

Click for larger image
See also:
.
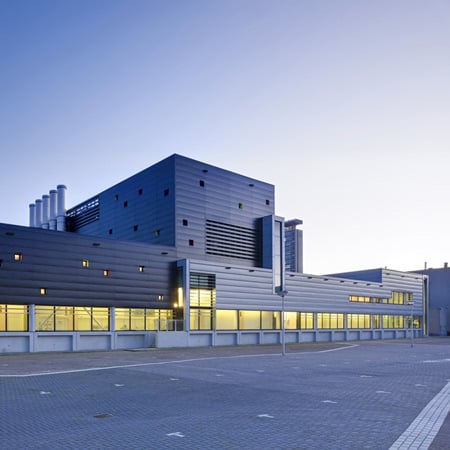 |
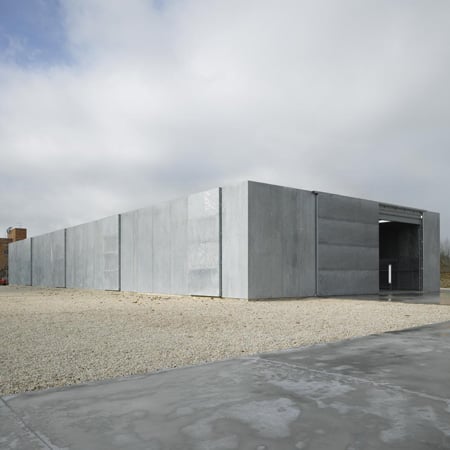 |
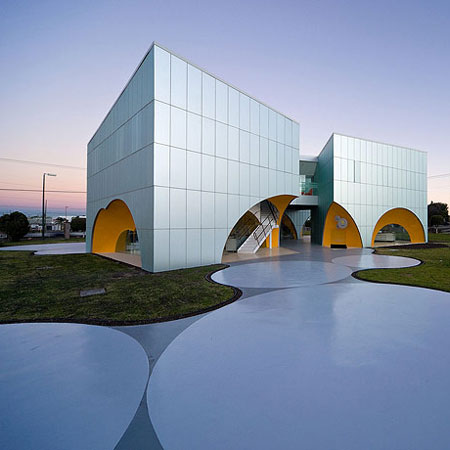 |
| Van Leeuwenhoek Laboratory by DHV Architecten |
Chemical Laboratory Building by Héctor Fernández-Elorza |
Nestlé Application Group Querétaro by Rojkind Arquitectos |