Blackened timber boxes are stacked to provide sea views from Bass Street Residence
Boxes clad entirely in vertical strips of stained timber are stacked and angled slightly to make the most of ocean views at this house on the outskirts of Melbourne by local firm B.E Architecture (+ slideshow).
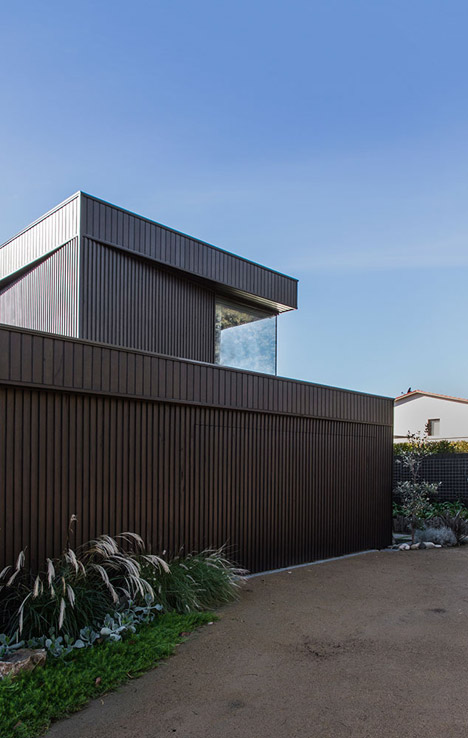
The property is located in the Flinders neighbourhood on a promontory to the south of the city centre. It was designed by B.E Architecture as a permanent residence for a couple who wanted to move out of the city to a more relaxed coastal location.
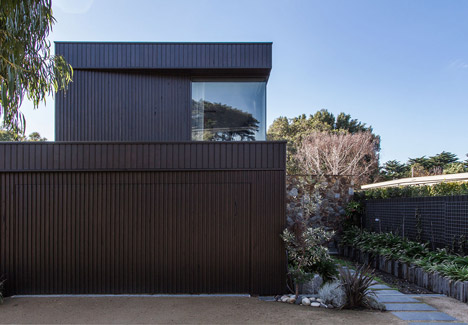
Intended as a place where the owners can regularly entertain visitors, the house includes flexible living spaces that are positioned to look out onto the gardens and the nearby ocean.
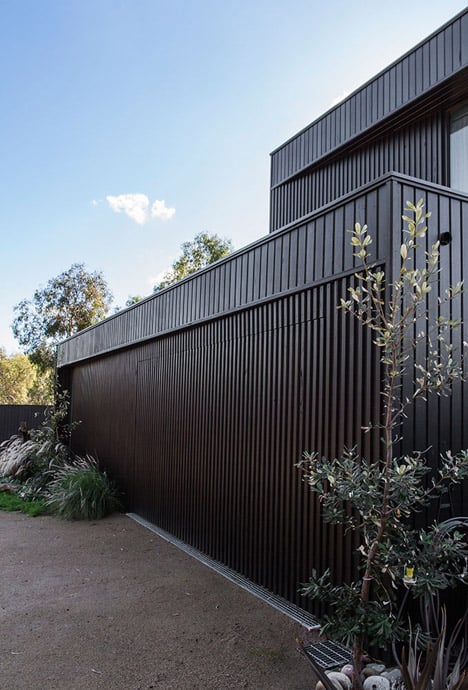
A section removed from the corner of the upper storey ensures ocean views from the master bedroom suite. A private terrace at the other end of this level overlooks native trees at the rear of the site and features a transparent corrugated plastic roof, which allows light to filter through while enabling it to be used in all weathers.
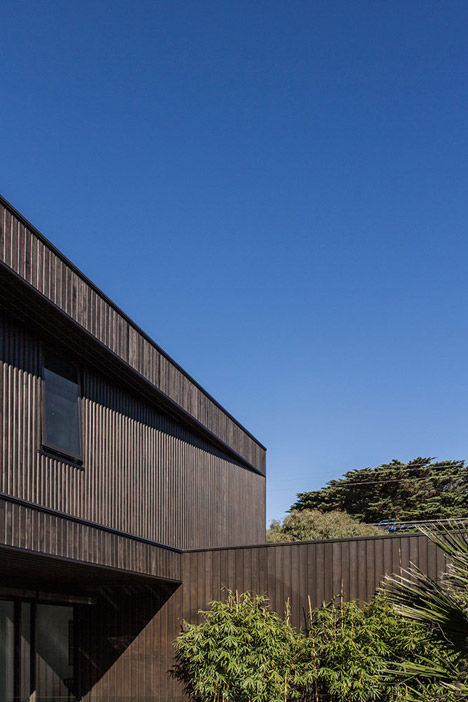
"We want the house to use that attributes of the site in the best way possible," B.E Architecture's director Jonathan Boucher told Dezeen. "We used the site's slope toward the waterfront to create coastal views in the upper level master en suite."
"Equally we wanted the house to sit comfortably in the streetscape," he added, "so rather than large imposing forms, the house sits back from the street and the materiality responds to its location."
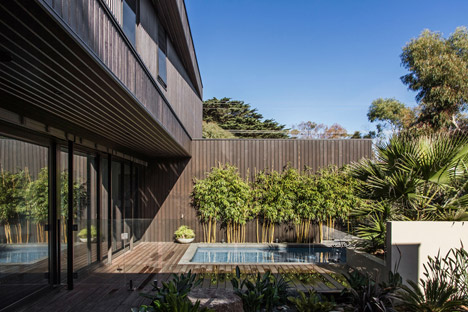
The client is an enthusiastic gardener, so the ground floor living areas incorporate large sliding doors that can be retracted to connect these rooms with the outdoor spaces.
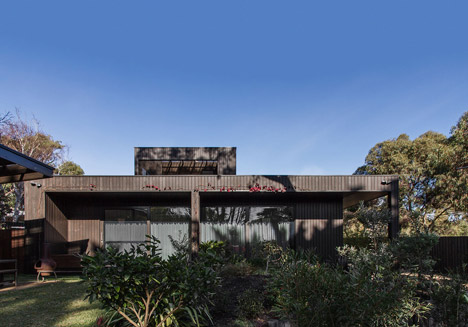
"In this house the incorporation and interaction with the surrounding gardens was really a key component," Boucher added. "Deep set eaves surrounding the structure mean that the garden can be experienced both inside and out."
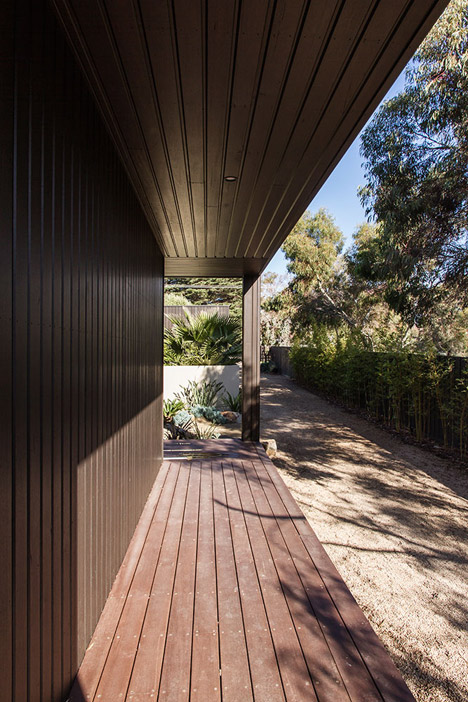
A hallway at the back of the house is flanked by glazing that looks onto a planted poolside terrace adjacent to the garden.
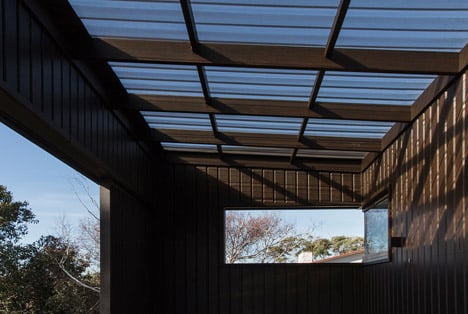
The ground floor accommodates a series of multipurpose rooms that can be used by the owners during the week or closed off to house guests at the weekend.
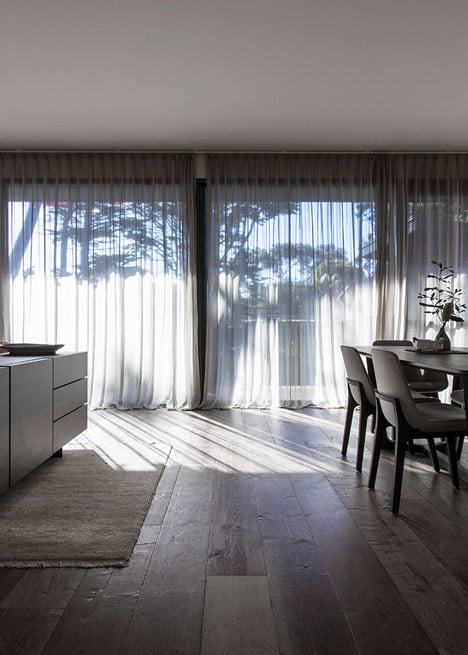
The site's natural surroundings influenced the choice of spotted gum for the exterior. The wood is stained dark and used to cover every surface, including narrow angled soffits between the surfaces, to create a homogenous aesthetic that enhances the building's juxtaposed planar surfaces.
Related content: see more buildings clad with blackened timber
Blackened timber is a popular choice of cladding for new buildings in Melbourne, including a beach house and an extension to an Edwardian house.
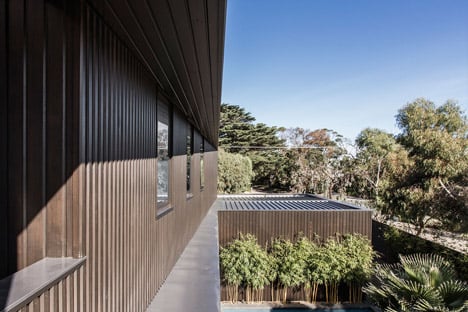
"Located in a richly planted block of land surrounded by large gumtrees, the selection of timer cladding created a strong relationship to the site's context, which is always a primary consideration from the beginning of the project," Boucher explained. "The use of one material strengthens the subtle shift in form that leads the features of the property."
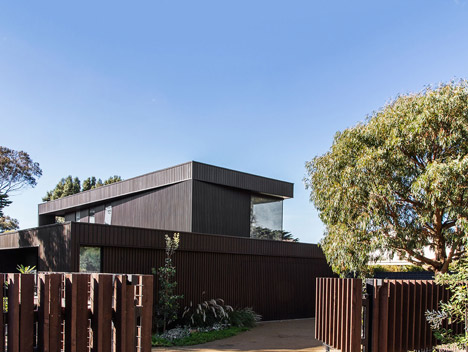
Ironbark wood is used to form the external decking, while internal floors feature oak boards with a grey finish that creates a sense of continuity between exterior and interior.
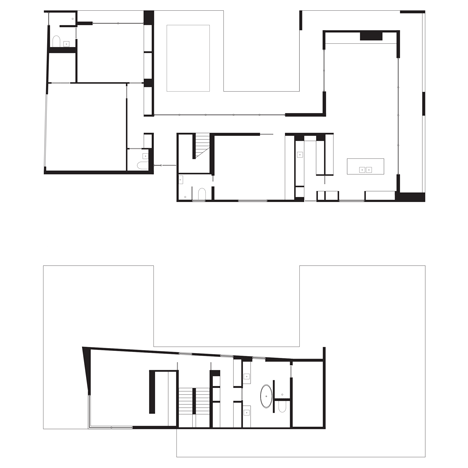
Photography is by Melany Wimpee.