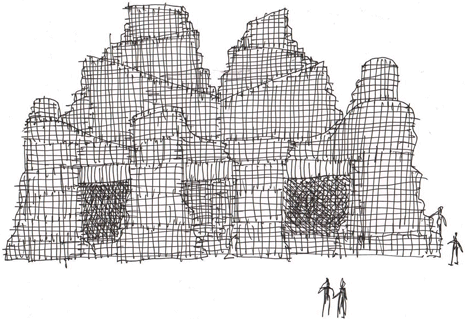Nikolay Polissky's SELPO pavilion is covered in thousands of wood offcuts
Russian artist Nikolay Polissky has transformed a dilapidated building in the village of Zvizzhi into a pavilion covered in pieces of timber, which he described as "a sculpture you can walk through" (+ slideshow).
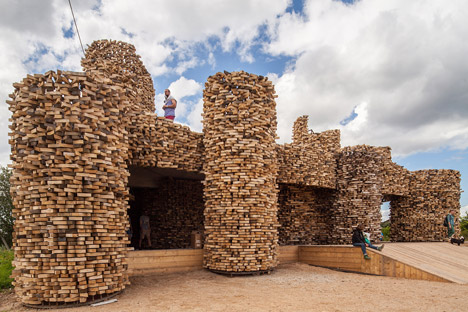
Zvizzhi is situated within Russia's Ugra National Park, around 200 kilometres from Moscow. It is close to an artist community called Nikola-Lenivets, which Nikolay Polissky helped to found and where he has lived since 1989.
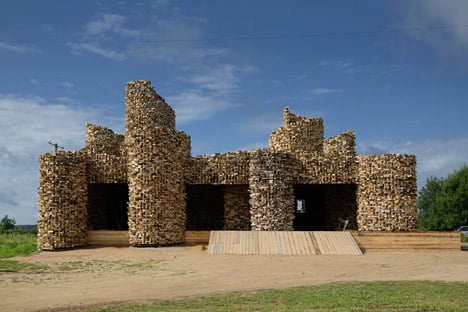
Nikola-Lenivets contains 28 permanent sculptures by leading contemporary artists spread across 650 hectares of the park. It also runs artist residencies, site-specific art events and an annual architecture festival.
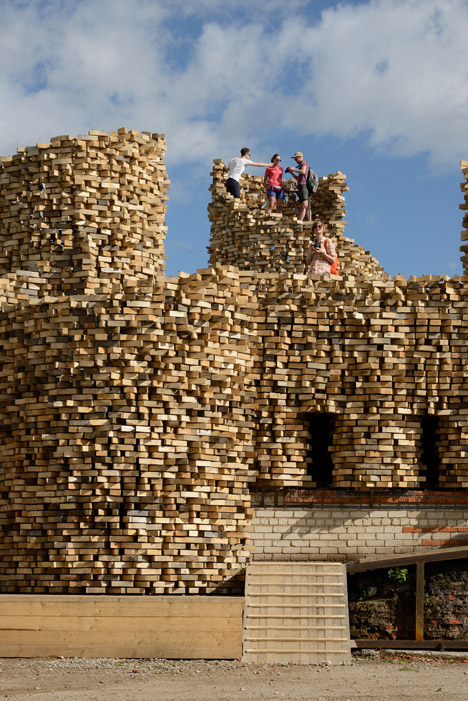
Polissky developed the SELPO pavilion (a local acronym for The Rural Consumer Association in Russian) to create a venue for events or exhibitions within a previously derelict building that once housed the village shop. A similar project in London saw architects Carmody Groarke convert an abandoned canal-side petrol station into a temporary restaurant and events space.
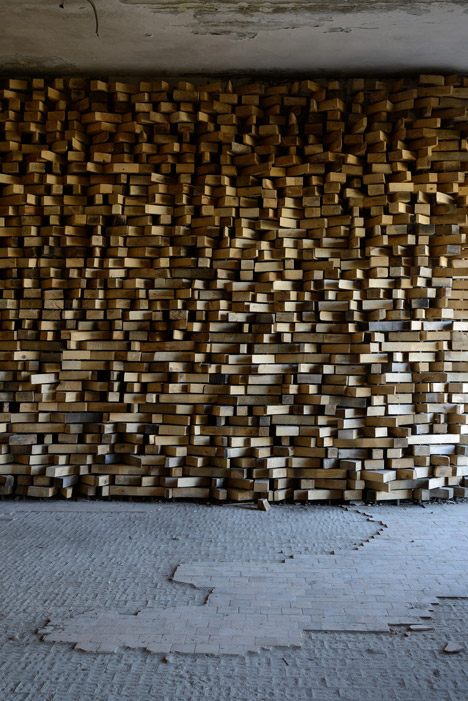
Offcuts from the artist's previous projects are strung from a light steel framework attached to the existing building's concrete structure, which was first stabilised by reinforcing the walls and replacing the roof. The outcome is an artwork that can be occupied and used for a variety of functions.
"It is a sculpture – a big sculpture you can walk through," Polissky told Dezeen. "You can go inside all of my sculptures and even live in them, like Gavroche, [from Victor Hugo's Les Misérables] who lived inside a sculpture of an elephant."
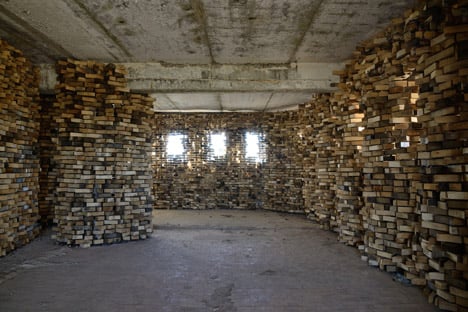
According to the artist, the project's aim is to revive a building that has stood empty for over 10 years, and to encourage its owners or the local community to find a new use for it.
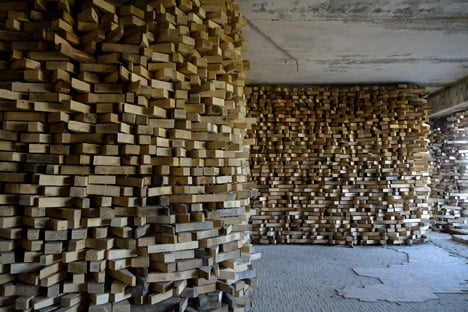
"We hope that some day it does get its use back," Polissky added. "The sculpture acts as a catalyst to draw attention to itself in order for this to happen."
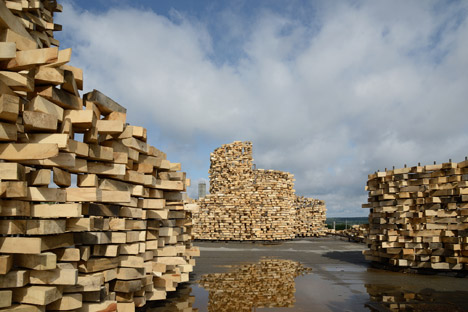
The process of developing a suitable form for the pavilion began with a workshop conducted with architecture students from London's The Cass university. The students visited Nikola-Lenivets and came up with a range of proposals from which the timber cladding system was selected.
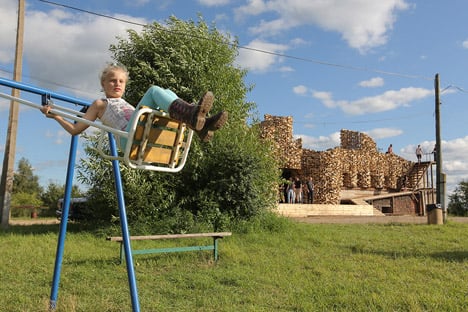
The wooden offcuts form an uneven surface all over the previously geometric volumes of the Soviet-style structure, with bulging shapes emerging from walls like the ramparts of a castle.
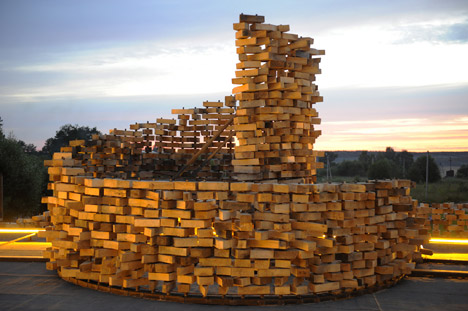
"It was interesting for me to see the form as it appeared," claimed Polissky. "I expected to see a kind of eastern temple, echoing the intricate stone carvings you might see in India. All our previous works are reflections on western architecture and I felt that we needed some eastern beauty."
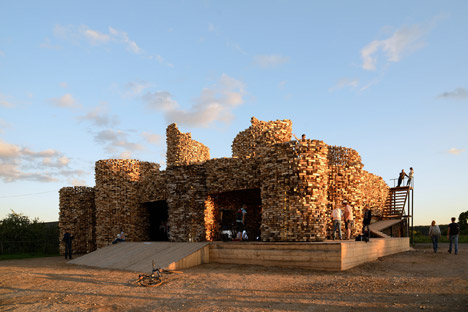
Curving towers emerging from the roof are meant to recall stupas – mound-like structures built to house the remains of Buddhist monks – and visitors are encouraged to climb them to enjoy views towards the village.
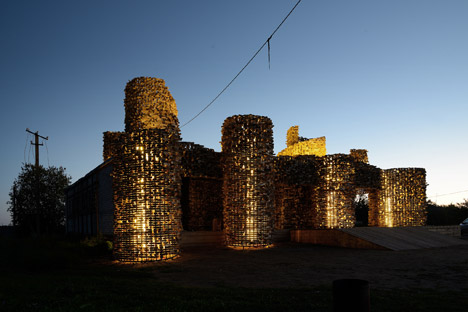
The pavilion has already hosted a concert and the intention is that it will continue to be used like a miniature museum until it is no longer needed.
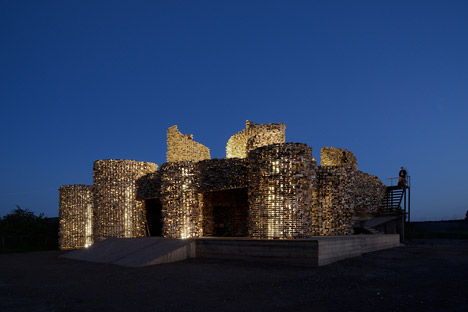
Despite the complete transformation of the building from its previous dilapidated state, Polissky feels that more work is needed to finish the job. "The top part needs to be a lot more intense, we still need to complete it," he said. "Eventually the sculpture will cover every inch of the building – we are replacing the concrete with wood."
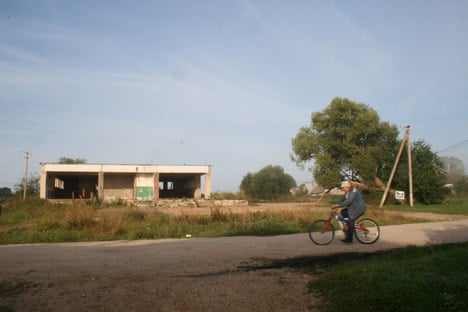
Photography is by Alexey Naroditskiy, unless stated otherwise.
