Casa Invisibile by Delugan Meissl is a low-cost portable house prototype clad in mirrors
The mirrored surfaces of this modular housing unit in Slovenia, by Austrian studio Delugan Meissl, help it to blend in with the surrounding countryside (+ slideshow).
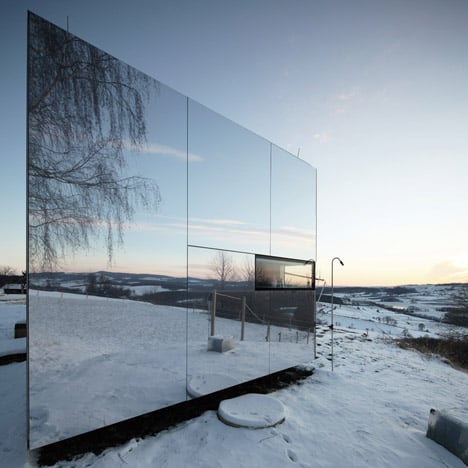
Casa Invisibile is a prototypal dwelling developed by Delugan Meissl to confront issues in the modern housing market including soaring prices and the availability of appealing plots.
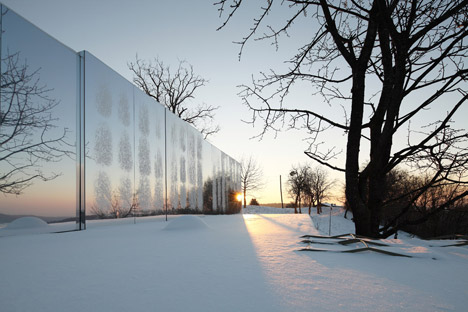
"Casa Invisibile is a product that offers a groundbreaking alternative in an increasingly critical housing situation," said the architects in a statement, adding that the portability of the units and their intelligent use of materials provide an affordable and portable alternative to the "cost intensive and bureaucratic construction of a conventional house."
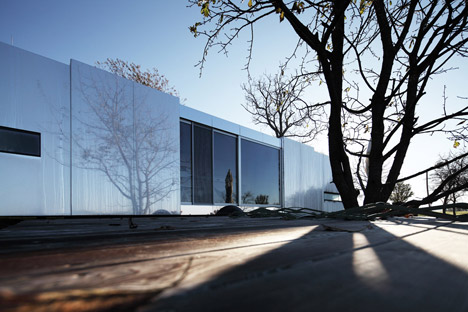
Two prototypes produced by the studio and installed in Slovenia have dimensions of 14.5 metres by 3.5 metres, making it possible to transport them to the site direct from the factory on a lorry.
Mirrored surfaces help the houses merge with the background scenery – a technique used in several recent projects including an installation in a Canadian forest and a countryside gallery in South Korea.
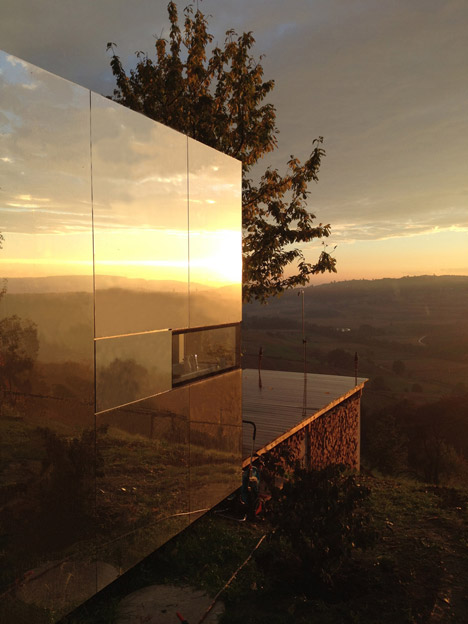
The buildings are manufactured using a prefabricated timber structure that reduces costs and allows them to be erected using a turnkey solution. The total cost for each dwelling was €120,000 (£88,000) including interior furnishings.
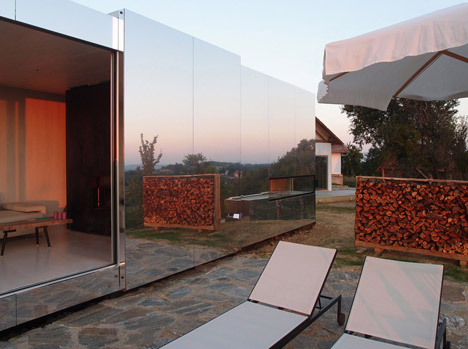
The system allows for flexible internal layouts that can be adapted to ensure a quality of space and design that is tailored to the needs of the occupant.
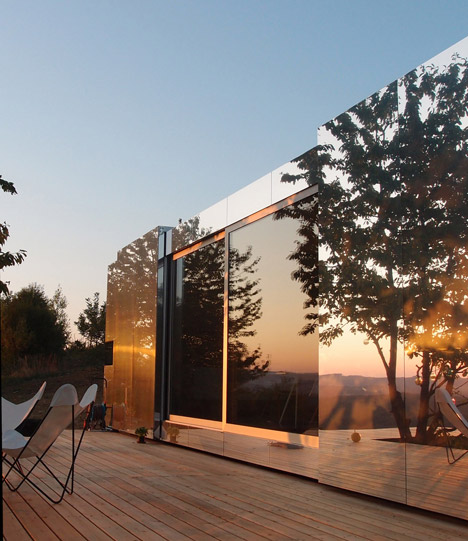
The interior is separated into three modules that can be configured in different ways. In Delugan Meissl's prototypes, a wet cell incorporating the bathroom and kitchen is positioned at one end of the buildings, with a chimney dividing the main living space from the bedroom at the opposite end.
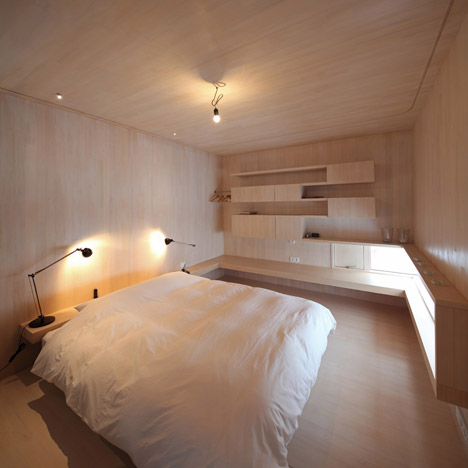
Environmental considerations influenced the design of the units, which are built almost entirely from wood and can be disassembled for recycling.
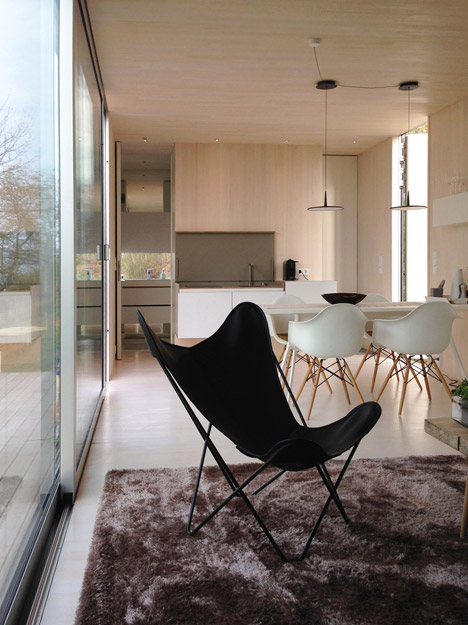
"The most important aspect for developing the Casa Invisibile was the minimal footprint it leaves in the countryside," the architects told Dezeen. "This means that in order to build the house the interference in the countryside is much lower than with a conventional house."
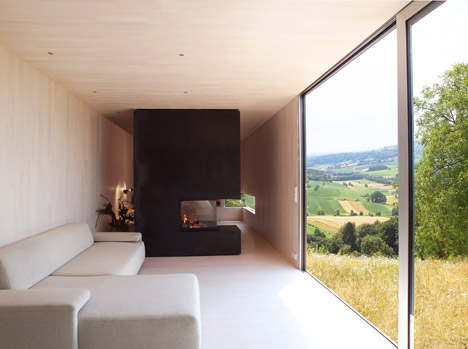
The impact of the existing landscape also contributed to the choice of reflective cladding the prototypes which, combined with their minimal sustainable impact, led to the architects naming the project Casa Invisibile.
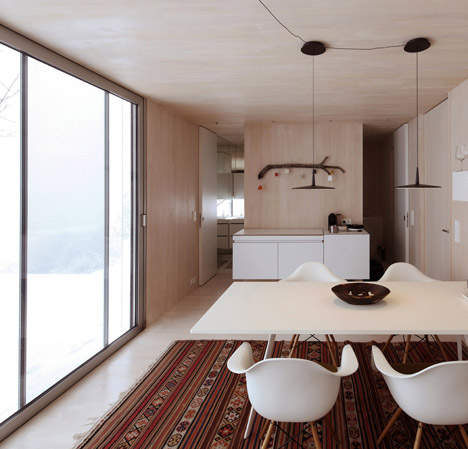
"The invisibility of the house functions in a double sense," the architects explained. "The mirrored facade lets the beautiful countryside come forth but the house is also invisible in the sense that it leaves practically no footprint behind."
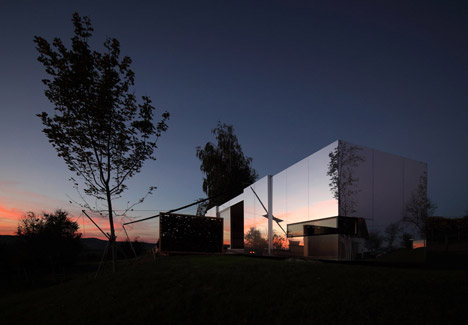
Along with the interior layout and finishes, the cladding can also be specified by the client from a catalogue of possible options. This customisability allows for a range of pricing options.
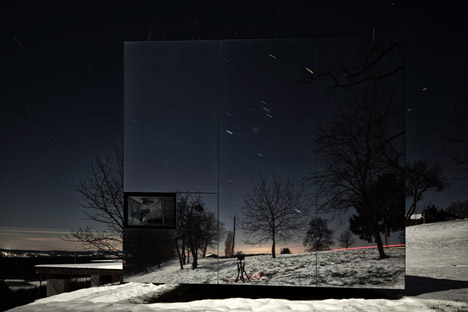
Sliding sections in the facade can be pulled aside like curtains to reveal full-height glass doors that fill the wood-lined interior with natural light.
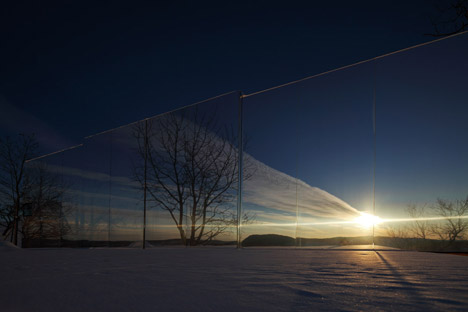
Delugan Meissl is led by co-founders Elke Delugan Meissl and Roman Delugan, and partners Dietmar Feistel and Martin Josst. Past projects by the studio include the Tiroler Festspiele Erl Festival Hall and the Porsche Museum in Stuttgart-Zuffenhausen.
Photography is by Christian Brandstätter.