Diller Scofidio + Renfro completes new art department building for Stanford University
California's Stanford University opens a new building today by Diller Scofidio + Renfro that houses the school's art and art history department, with a design featuring two interlocking strands (+ slideshow).
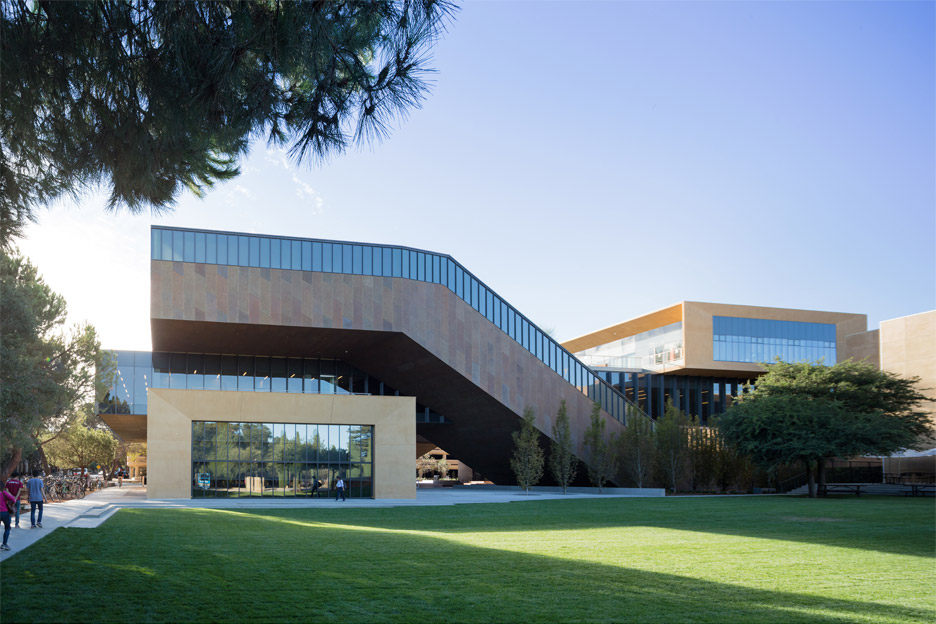
Encompassing 100,000 square feet (9,290 square metres), the McMurtry Building contains classrooms, galleries, and a 125-seat flexible presentation space, along with studios, a digital darkroom, a print lab, a tinker lab, and a sound recording studio. The executive architect was Oregon-based Boora Architects.
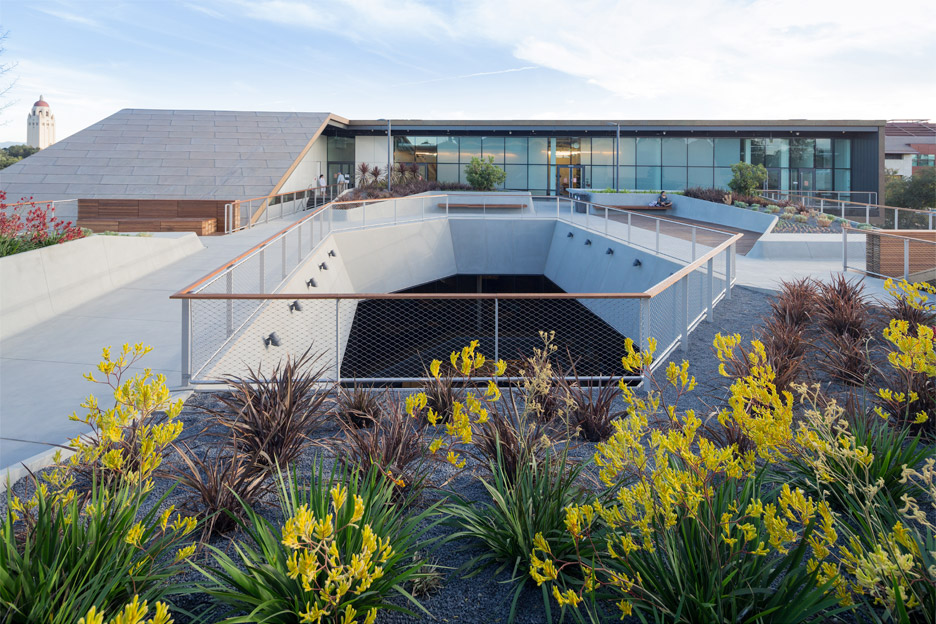
The building will allow art history students to work directly alongside students practising fine arts for the first time in the university's history. It also enables the department to increase its art practice course offerings by 35 per cent over the next two years, according to the school.
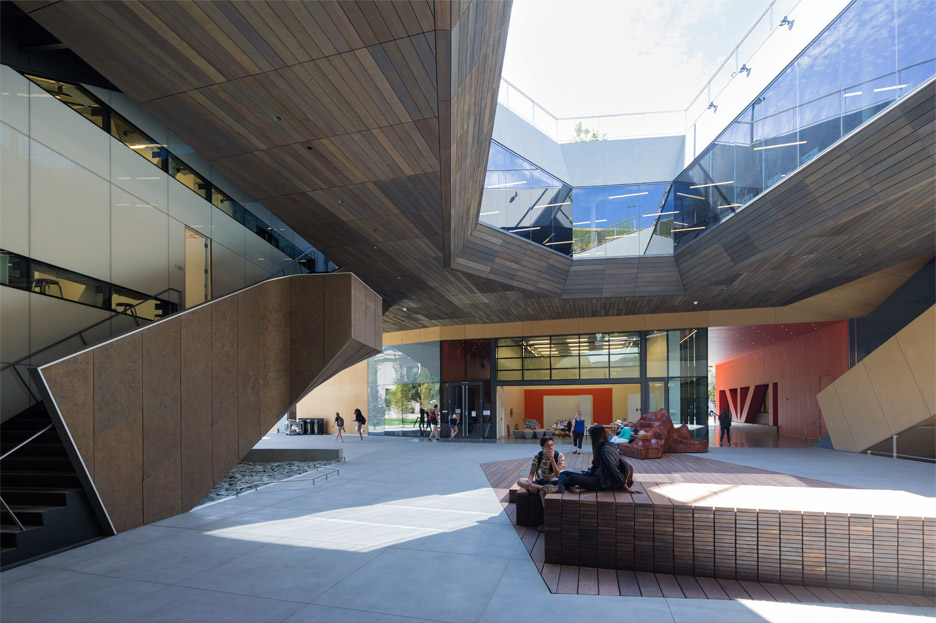
"Diller Scofidio + Renfro (DS+R)'s innovative building design maximises moments for collaboration between the disciplines through the shape of two interlocking strands that connect around a vaulted central library," said the university in a statement.
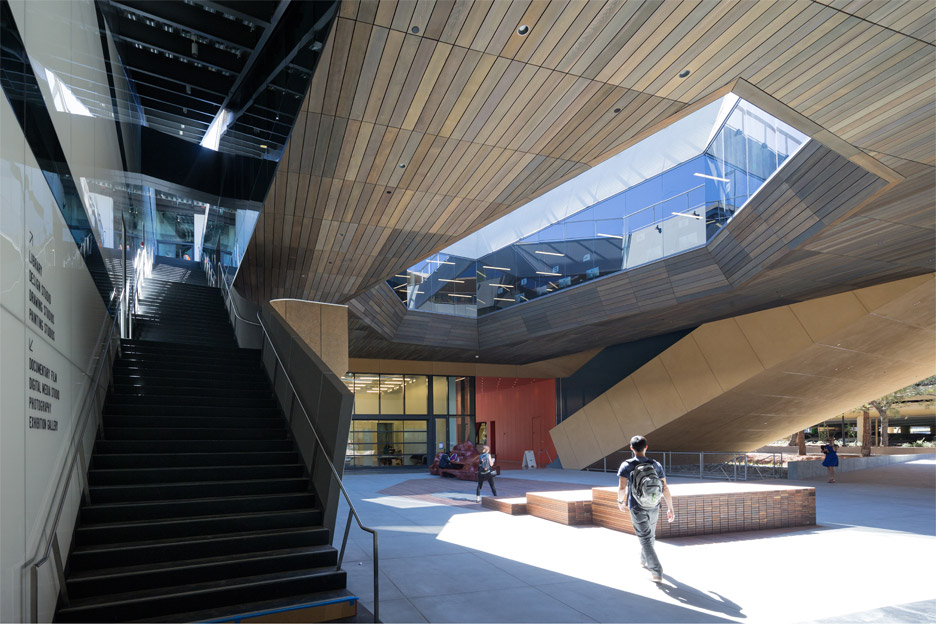
The strand containing the art history department has a cement plaster exterior that references Stanford's traditional campus aesthetic. The other strand, which houses the fine arts program, is clad in a custom-zinc finish that is meant to have an industrial and contemporary appearance.
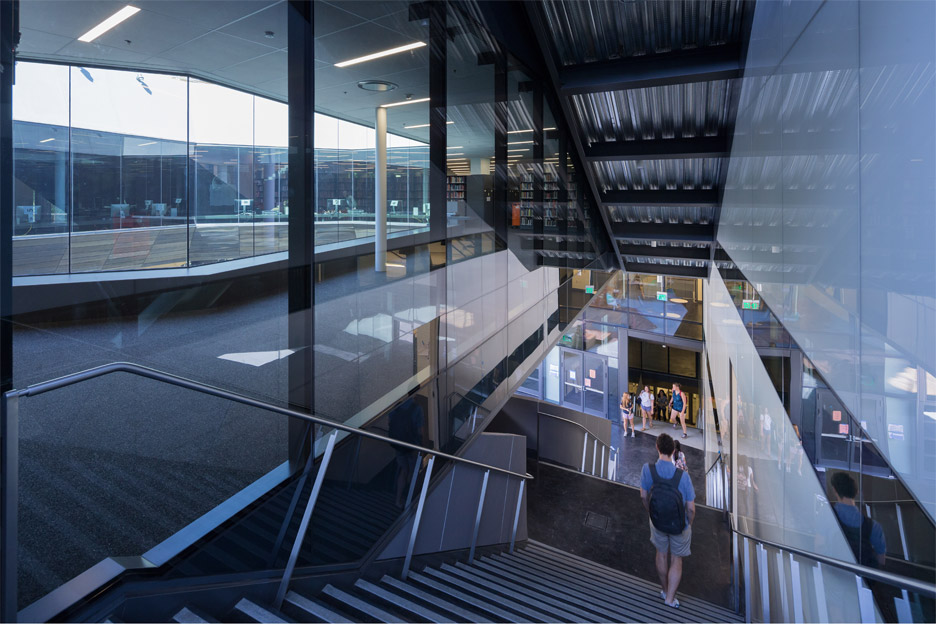
Between the strands is a volume containing the library, with a sheltered courtyard below and a roof garden above.
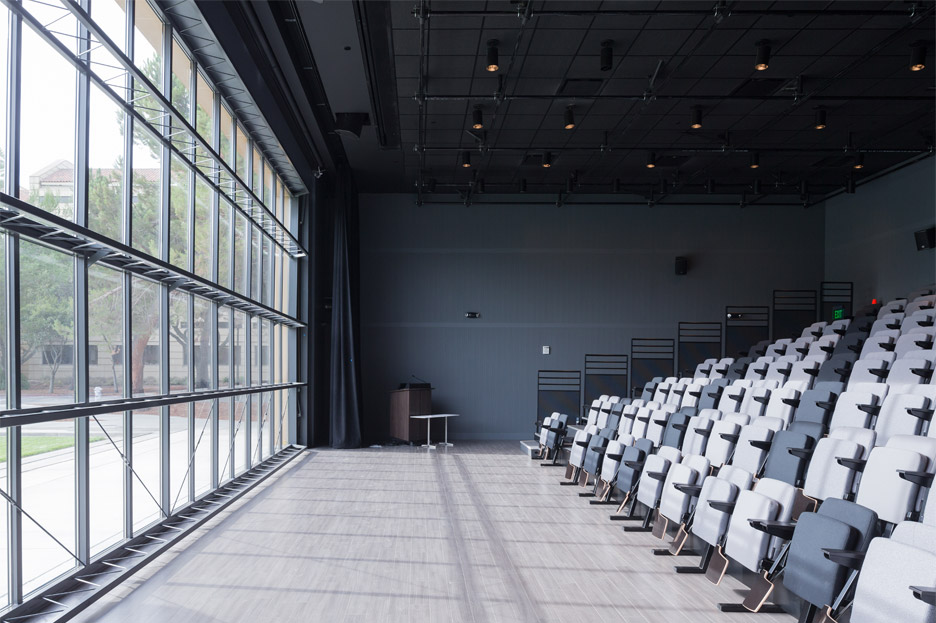
"Appearing as a floating glass box, the library offers views of every floor through a stunning glass oculus," said the school, noting that every aspect of the building is "designed to encourage intermingling".
"While the building was inspired by the traditional arcaded courtyards of Stanford's historic buildings, its dramatic sculptural presence is unique on campus," said Charles Renfro, partner at DS+R. "It is an architecture that both illustrates and contributes to the pedagogical practises of the multiple disciplines housed within."
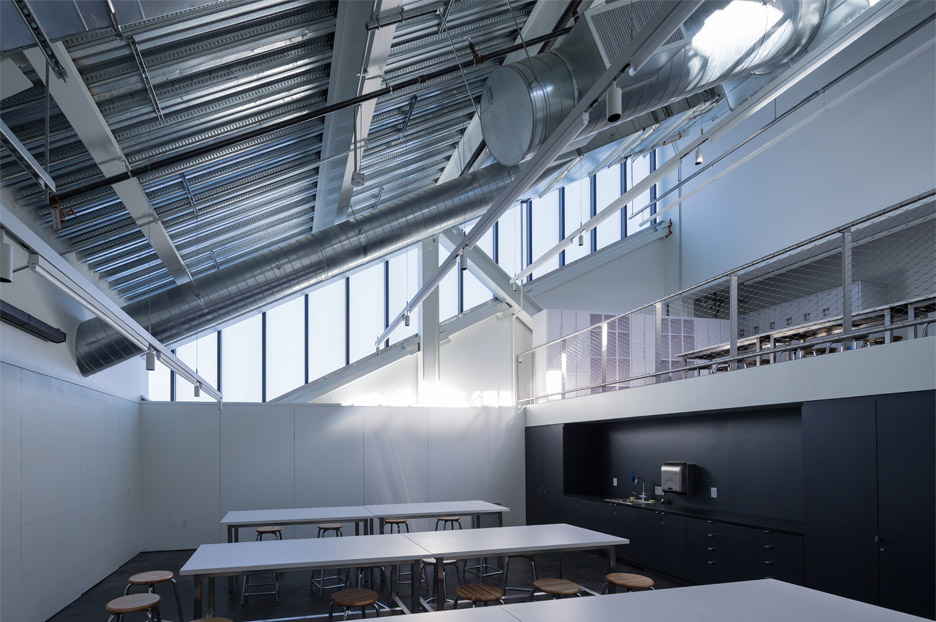
Inside, the facility features translucent walls between studios and classrooms, which usher in natural light and enable views to different areas of the building. Faculty offices are located on the third floor, while the lower levels house student and exhibition areas.
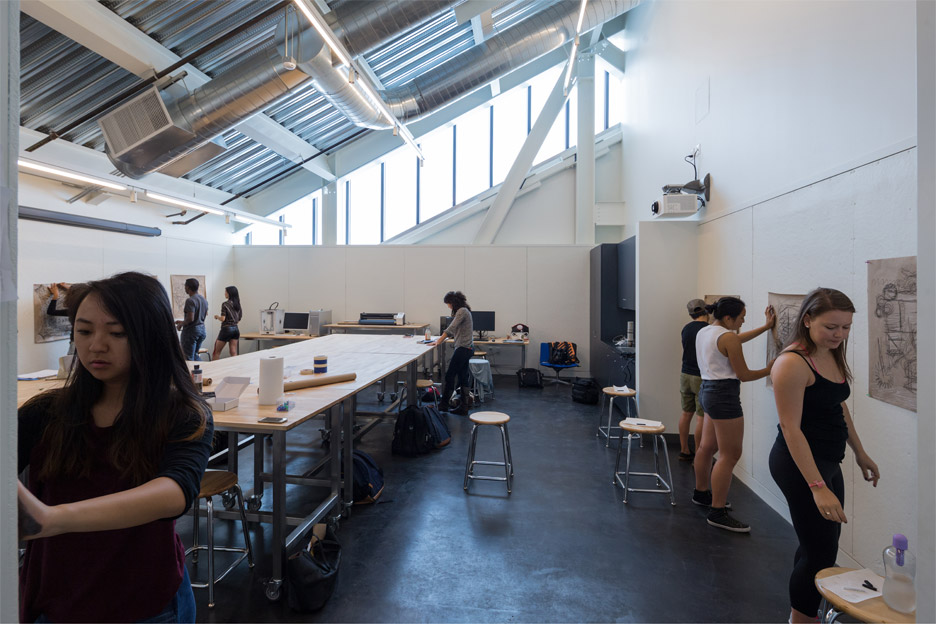
The Oshman Presentation Space on the first floor features a garage-style door that can be opened up for outdoor performances. Adjacent to the room is a lawn that is shared with the school's Canto Arts Center, an art museum dating to 1894.
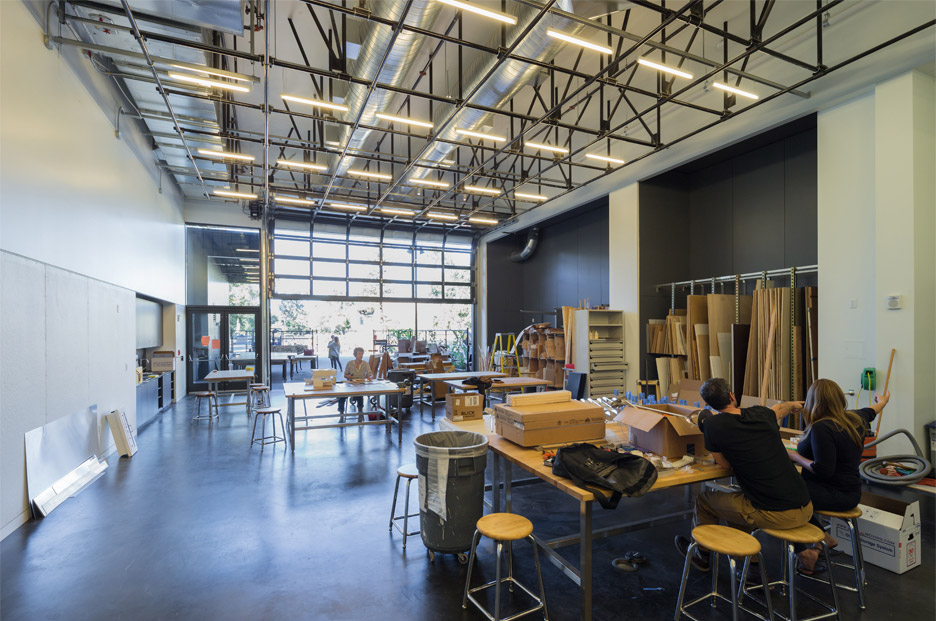
The $87 million (£57.4 million) McMurtry Building marks the third addition to Stanford's art district in the past three years. The Bing Concert Hall, designed by Ennead Architects, opened in 2013, and the Anderson Collection, also by Ennead, was completed in 2014.
DS+R recently completed another project in California: The Broad, an art museum in downtown Los Angeles.
Photography is by Iwan Baan.