Pitsou Kedem's House by the Sea features stripy aluminium walls and a cantilevered bedroom
Horizontal slits create lines of shadow across the facades of this beachfront house in Israel by Pitsou Kedem Architects, which has a cantilevered upper storey that projects towards the Mediterranean Sea (+slideshow).
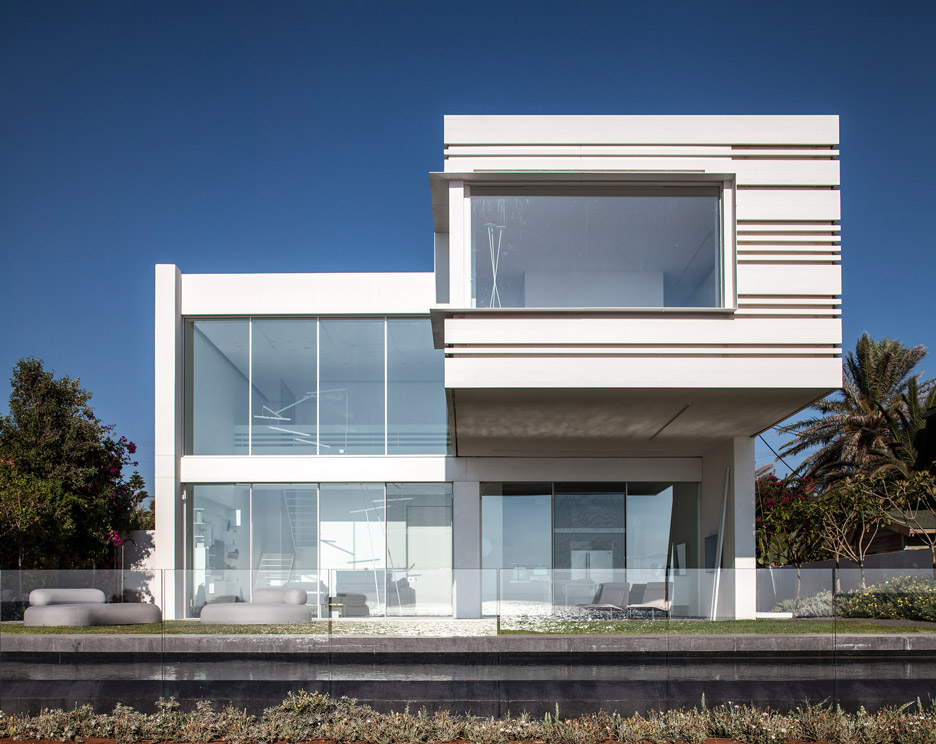
The property was designed by Pitsou Kedem's Tel-Aviv studio for a couple and their three children, and is located in the northern Israeli village of Shavei Tzion, close to the owners' factory in a nearby industrial area.
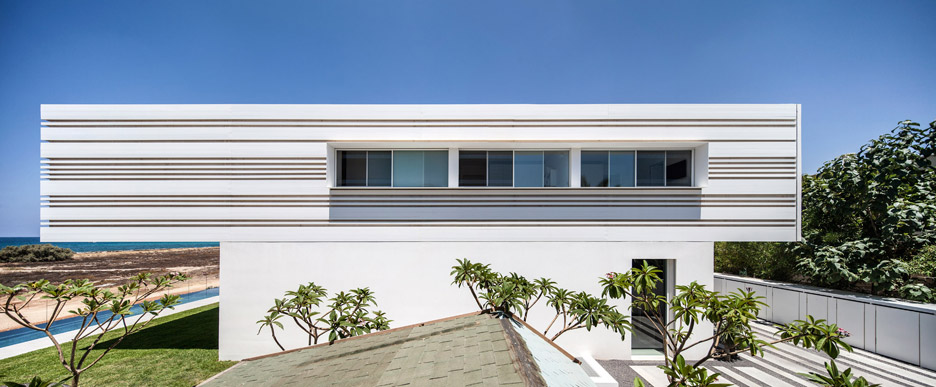
The house's plot is situated just 70 metres from the sea and looks directly onto an area of scrubland leading to the beach. The design aims to accentuate this connection with the sights and sounds of the sea.
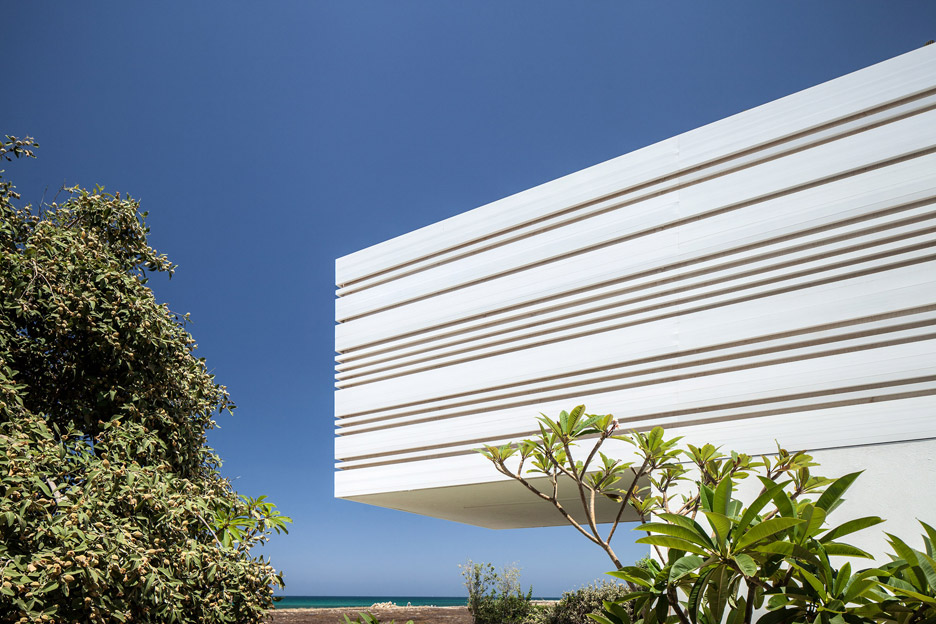
"The client asked for the house to be open to the sea and have a minimalist design," Kedem told Dezeen. "We tried to create a minimal architecture and not produce visual noise."
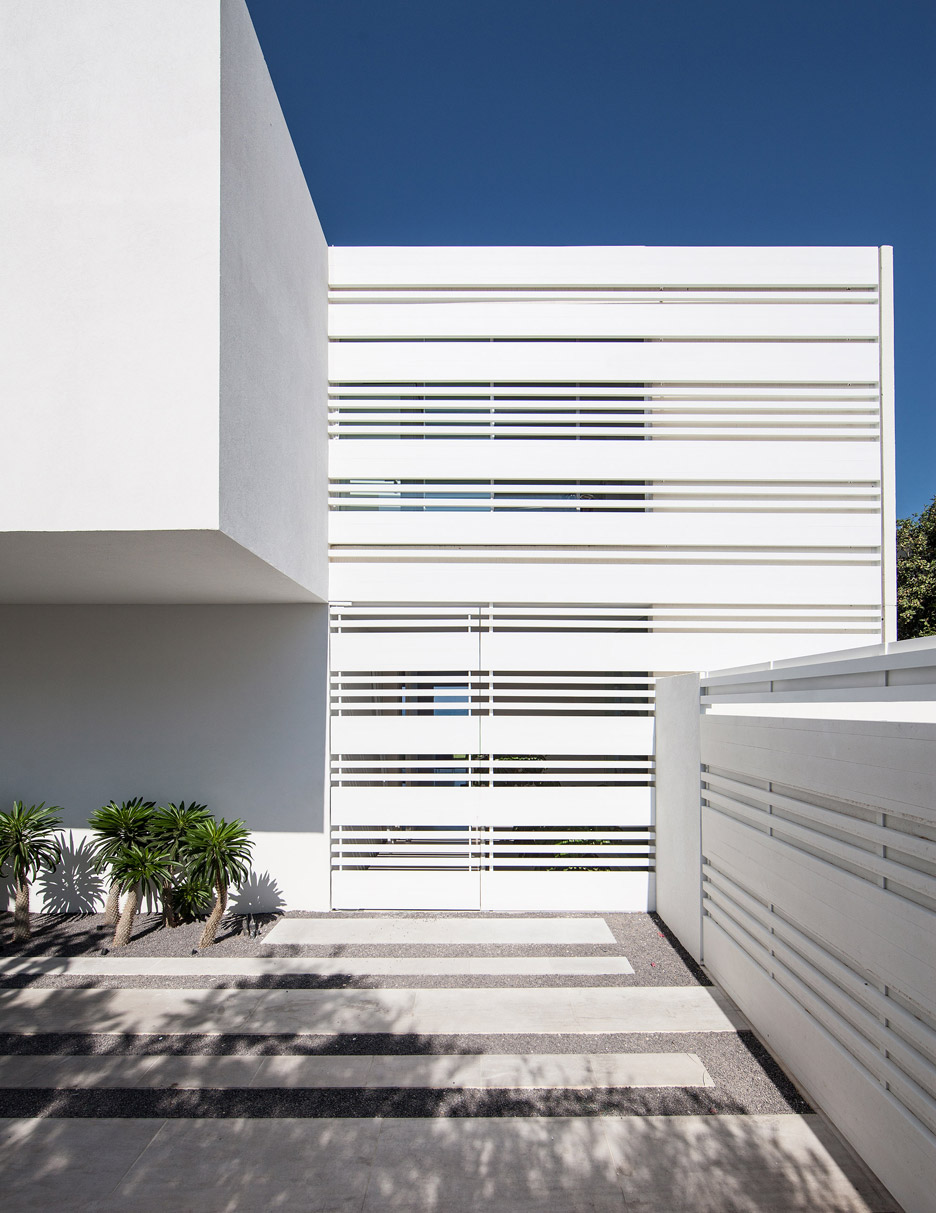
Another key influence on the house's simple geometric forms and neutral material palette came from the architectural principles of the International Style, which was adopted by many Israeli architects in the 1930s and 1940s.
Kedem has previously applied a similar aesthetic to projects including a house in Tel-Aviv featuring a concrete box cantilevered over a glass-walled ground floor, and a home for his own family with concrete walls and a roof that seems to hover above them.
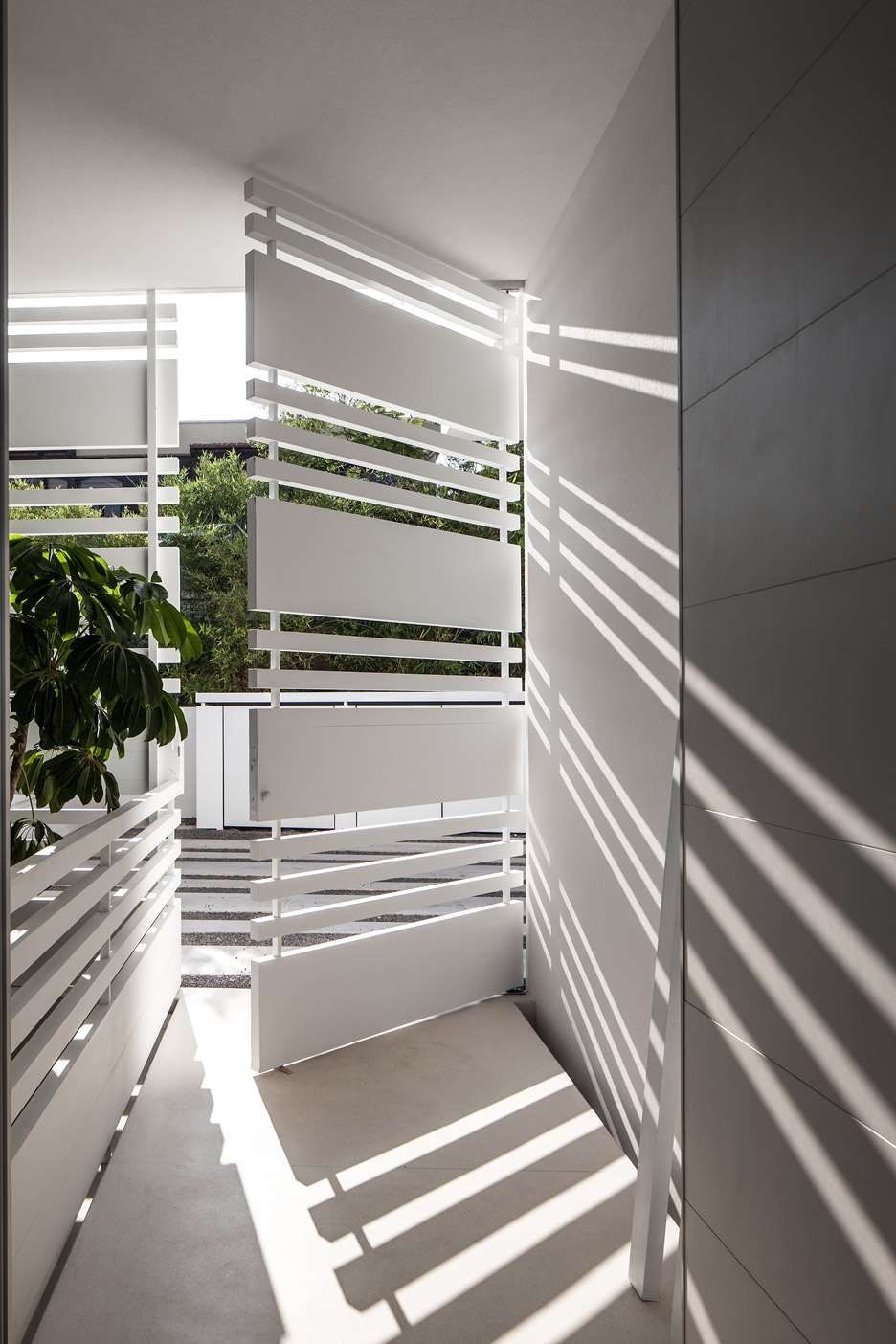
The side of the house facing the access road and the entrance courtyard features predominantly solid surfaces, with narrow horizontal openings allowing daylight to enter a porch area housing a small tree.
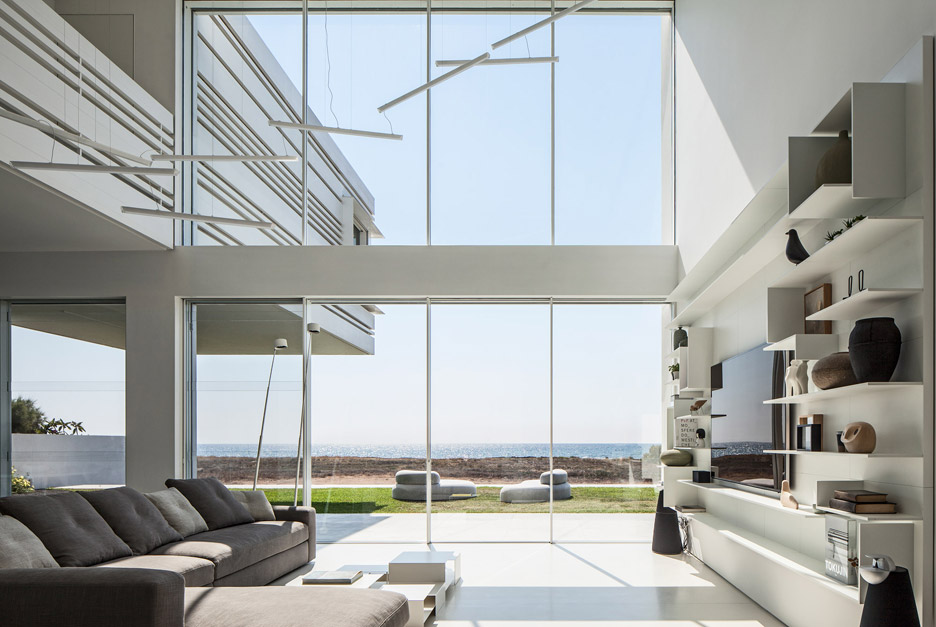
A white box jutting out from the first floor contains bathrooms for the bedrooms on this level. Another small bedroom is also afforded light and privacy by the horizontal white cladding.
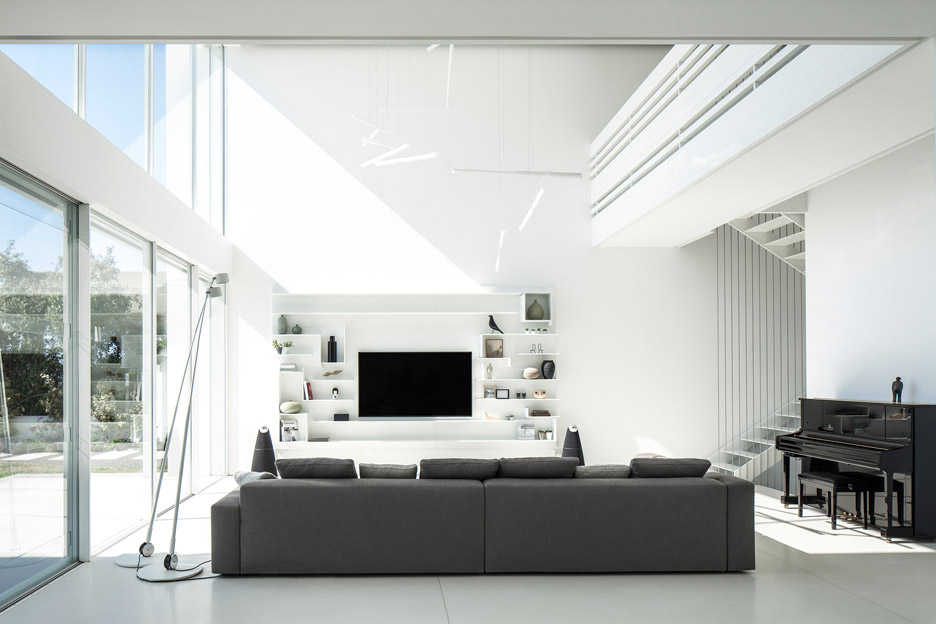
The striped surface is formed from aluminium panels that extend along the sides of the upper storey's cantilevered section, drawing the eye towards the open vista to the west.
The cladding also offers a protective insulating layer to prevent the interior from overheating in the desert climate.
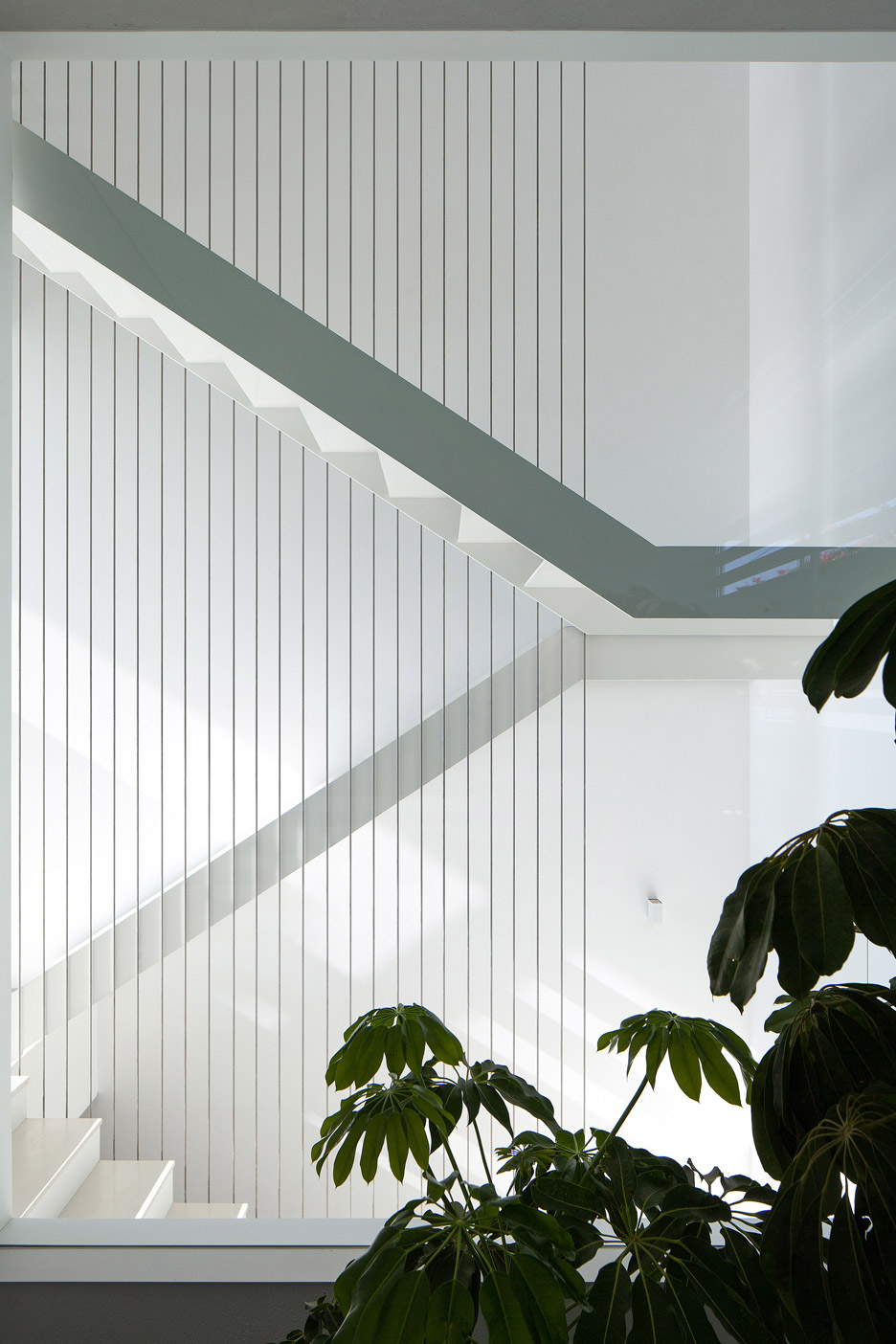
A more pronounced cantilever is located at the rear of the building, allowing the master bedroom suite to project out over above the garden.
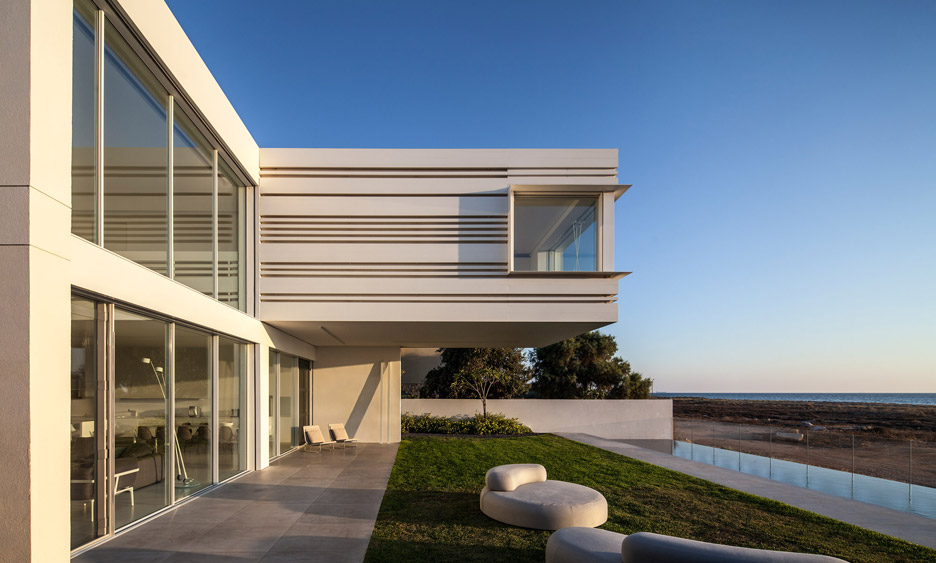
"The main bedroom on the second floor is suspended in the air without pillars below, which emphasises the aspiration of the entire structure to flow like waves of the sea," Kedem added.
"The hovering section generates a sense of lightness and floating, like white foam floating on the edge of each wave."
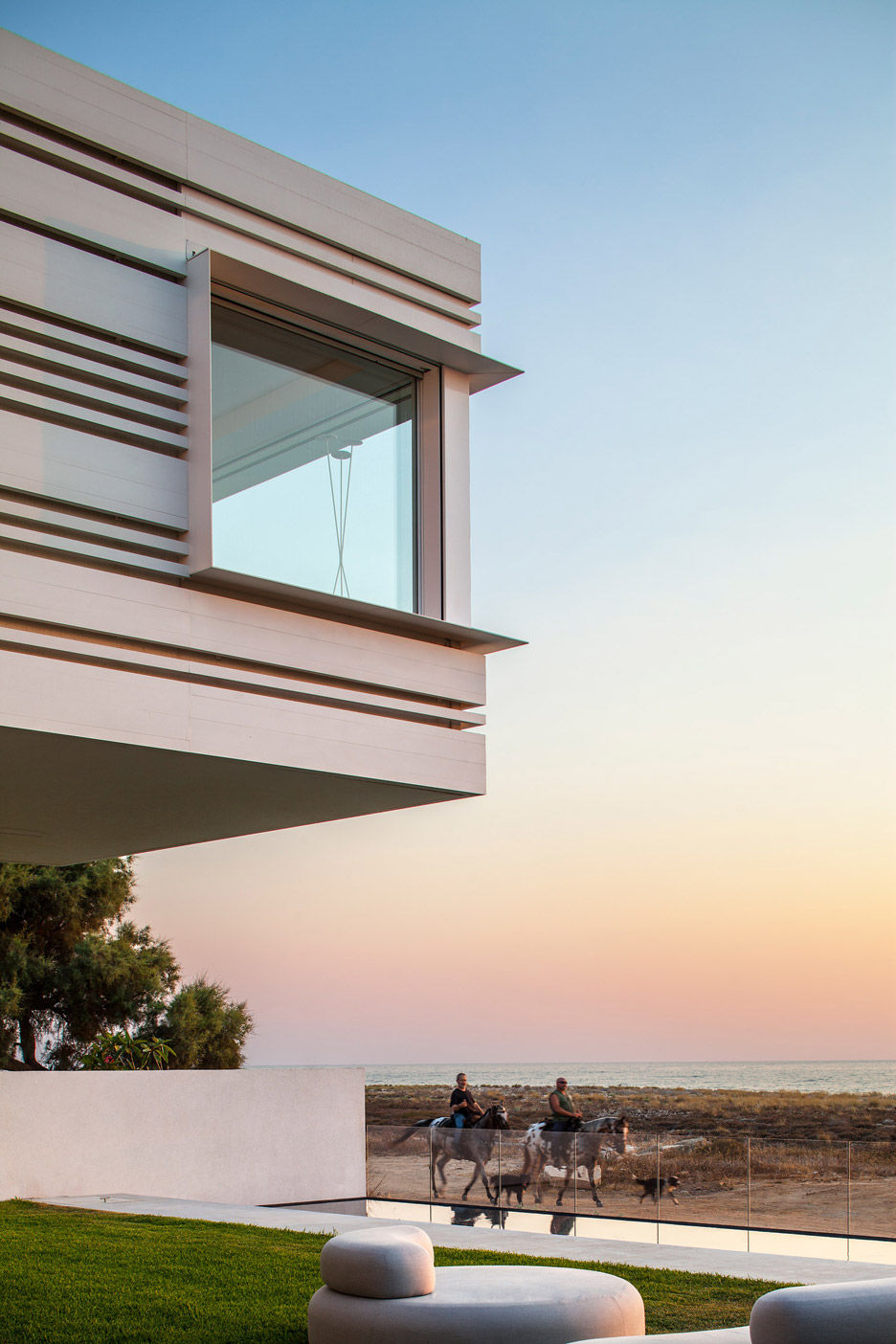
Next to and below the cantilevered volume, large windows flood the double-height living area on the ground floor with natural light and frame views towards the horizon.
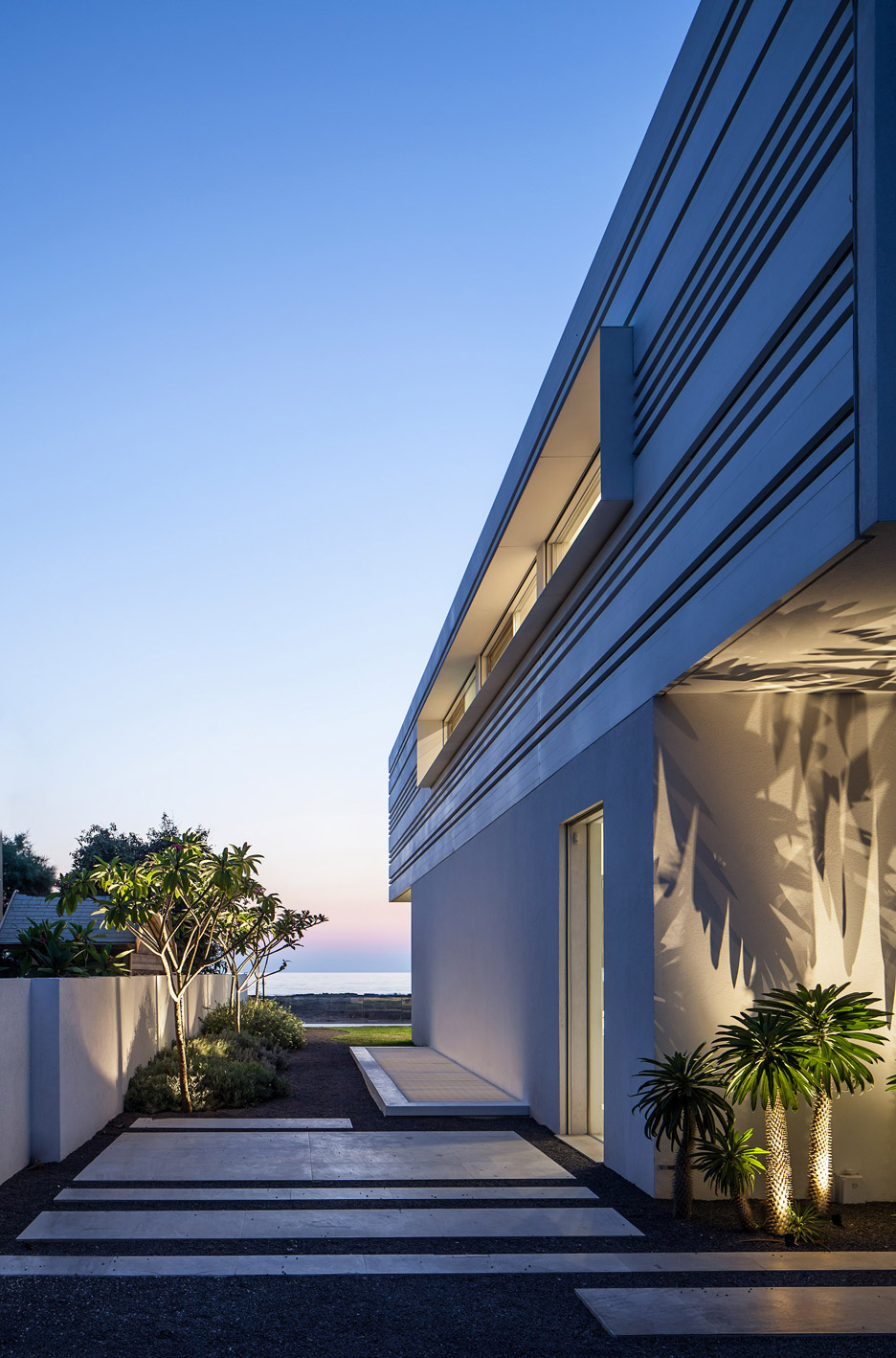
Windows set into the surfaces of the master bedroom and the other bedrooms lining the south-facing first floor are framed by thin protruding lintels that provide shade from the sun without disrupting the views.
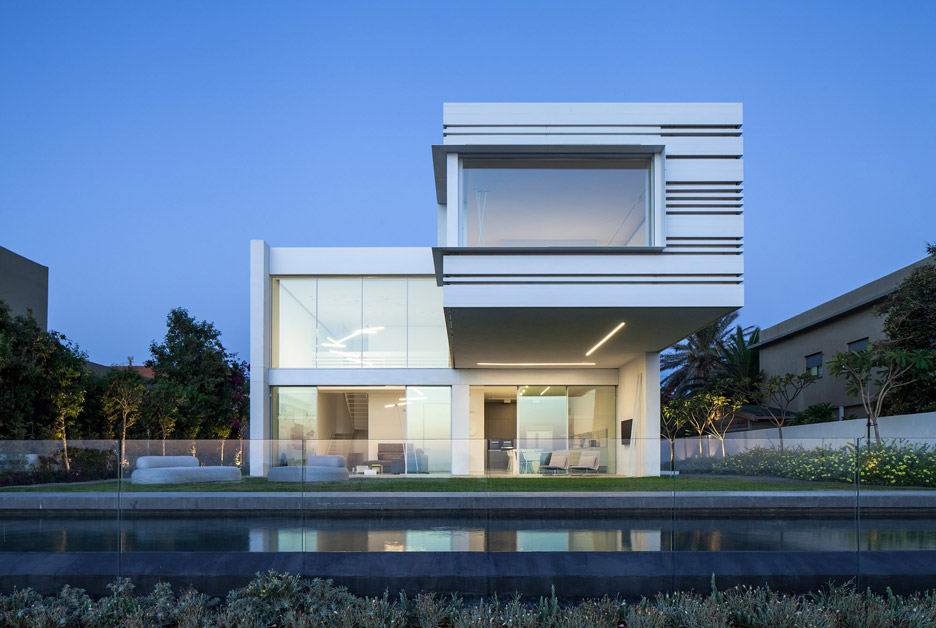
The horizontal slits incorporated into the cladding recur in the balustrades of the first-floor gallery, creating a direct connection between the interior and the west-facing cantilever.
Photography is by Amit Geron, with styling by Eti Buskila.
Project credits:
Design team: Irene Goldberg, Tamar Berger, Pitsou Kedem
Lead architect: Tamar Berger
Lighting design: Orly Avron Alkabes