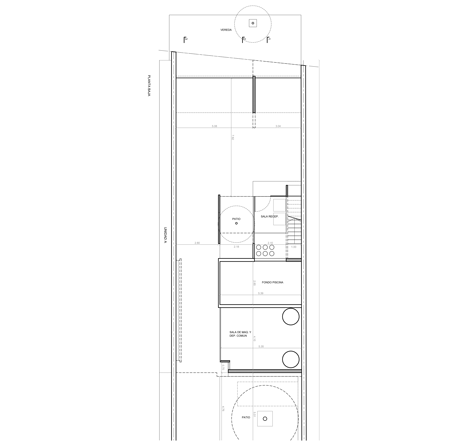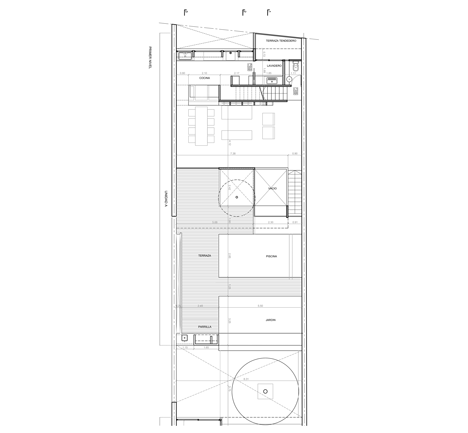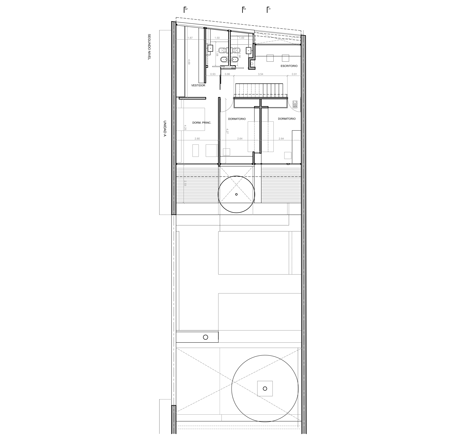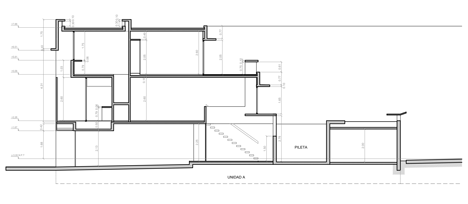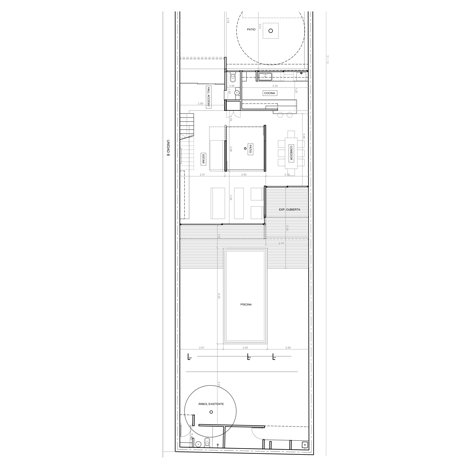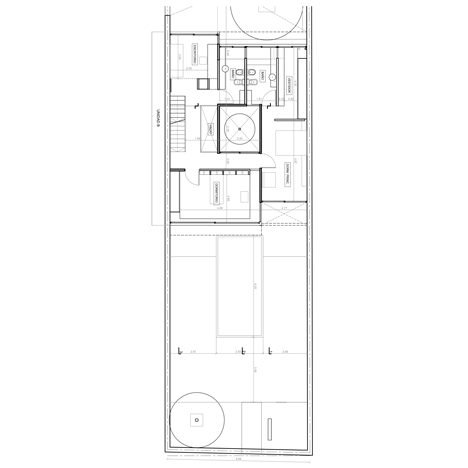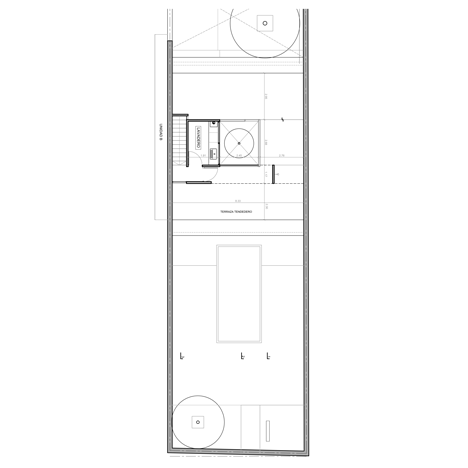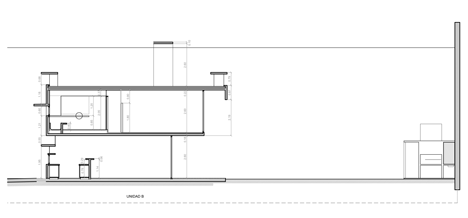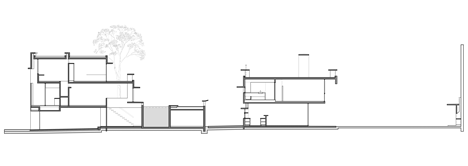BAK Arquitectos squeezes two concrete homes onto a narrow city plot
A robust concrete facade provides protection from traffic noise for these two houses squeezed onto a narrow plot in the Colegiales neighbourhood of Buenos Aires (+ slideshow).
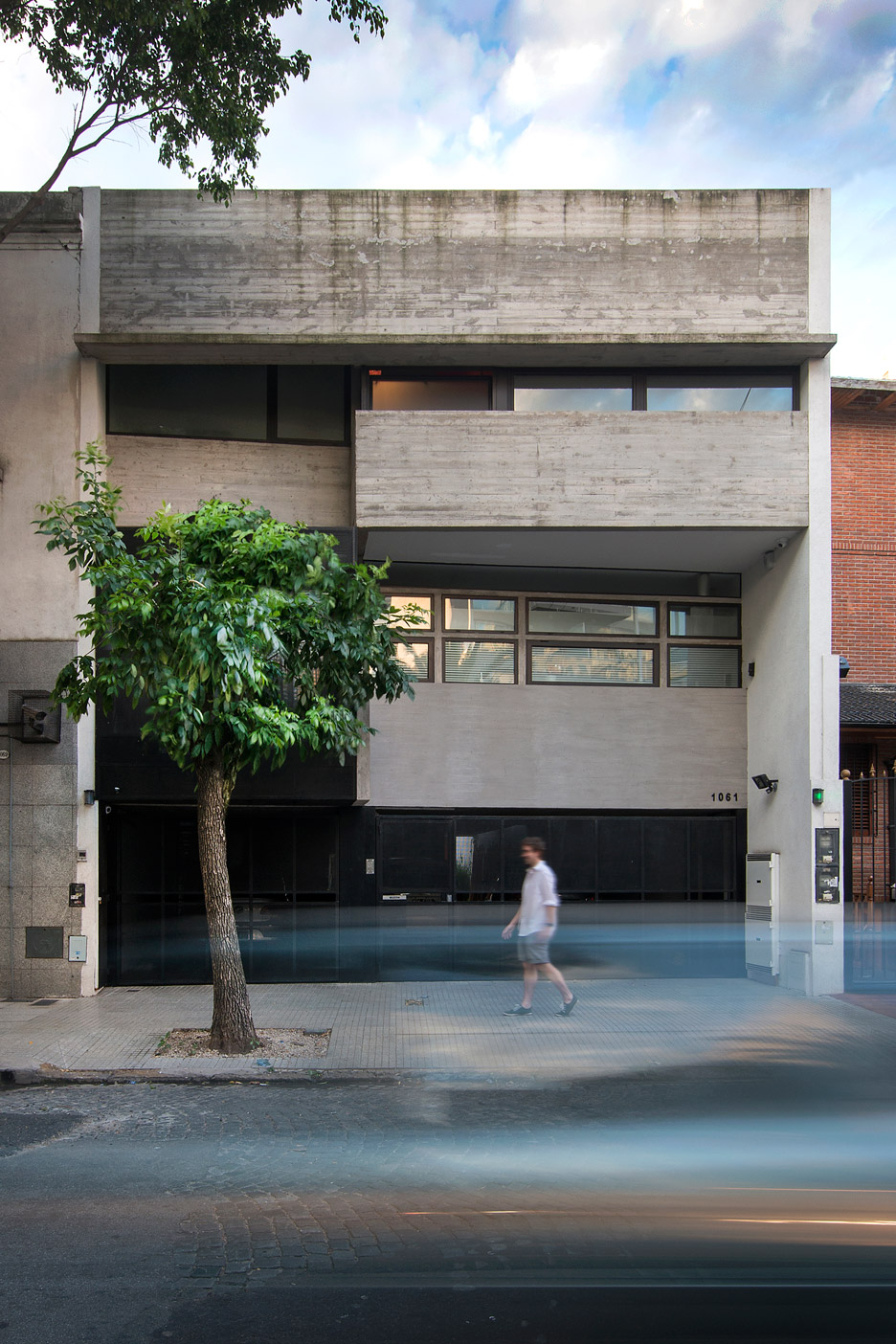
Local architects María Victoria Besonías and Luciano Kruk developed the Two Houses Conesa project for a pair of families who own a site sandwiched between existing buildings in the residential district of the Argentinian city.
Besonías and Kruk collaborated on the project under the studio name BAK Arquitectos, but have both since set up separate practices.
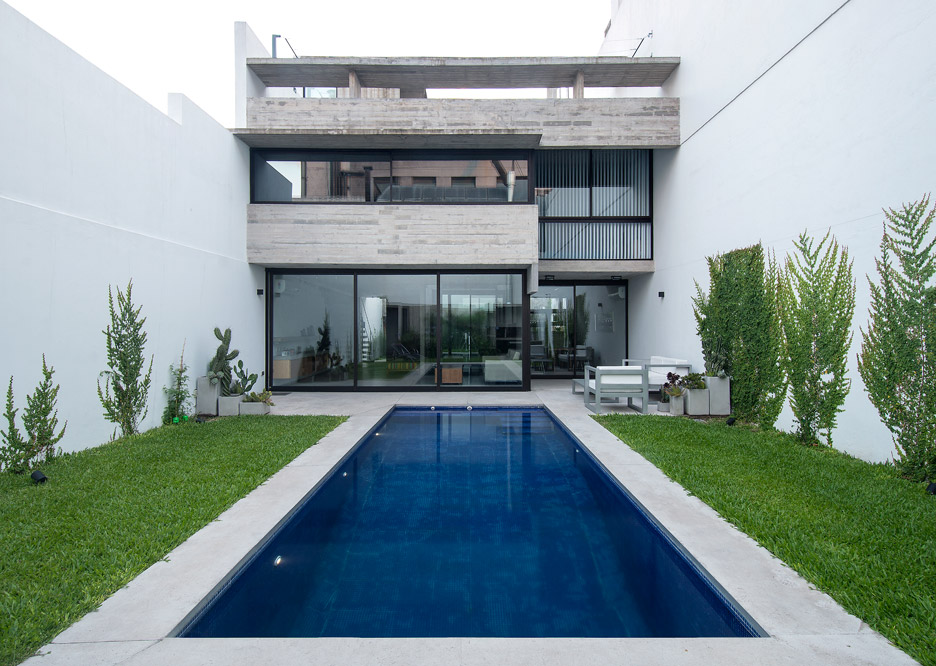
To achieve the required internal volumes and desired open-air spaces, the architects positioned the two properties at opposite ends of the lot and arranged both over two compact storeys to free up as much of the ground floor as possible for outdoor use.
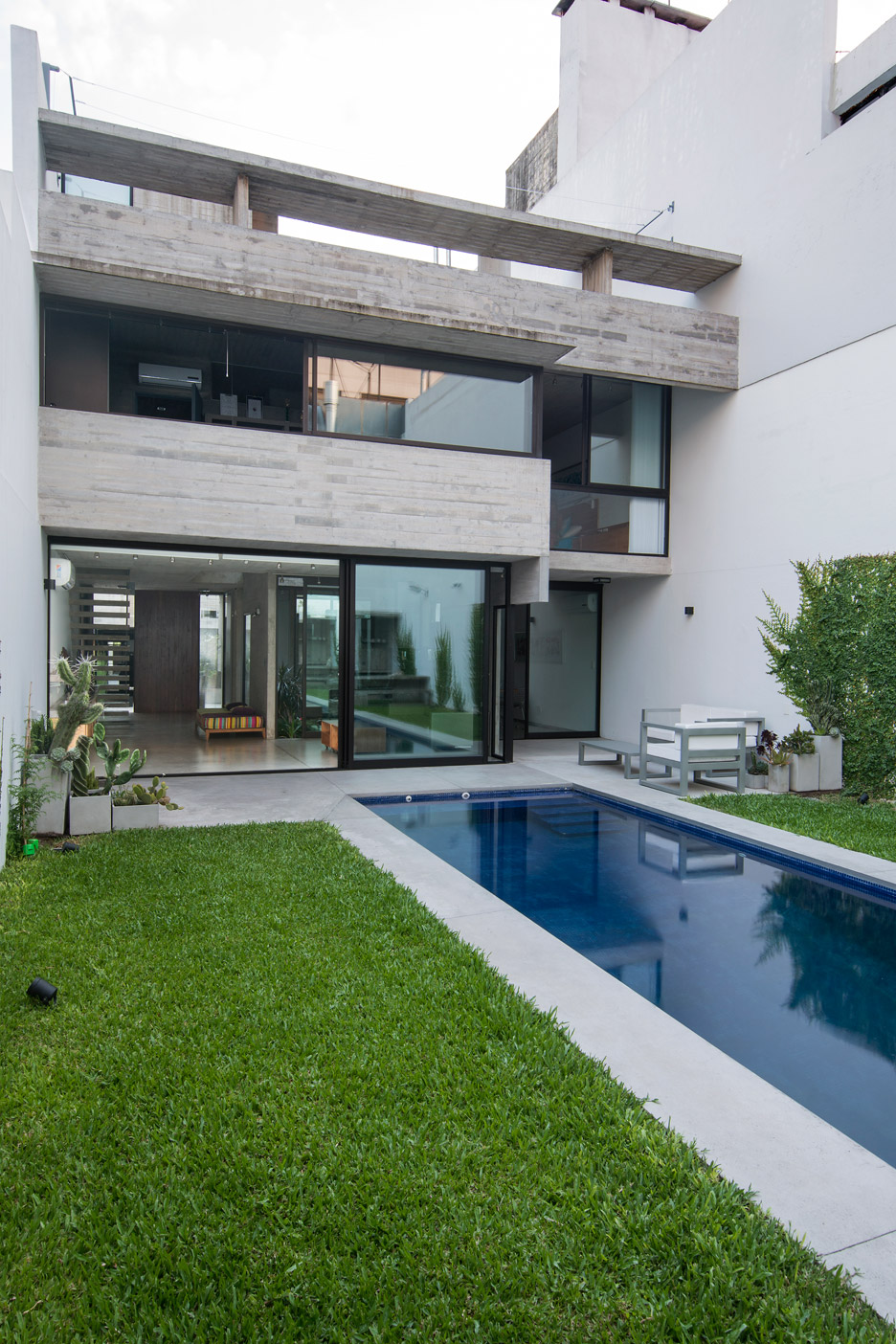
As well as providing space for gardens, terraces and patios, this open space between the two houses allows plenty of glazing to be added. These large windows offer attractive views and enable natural light to reach deep into the interiors.
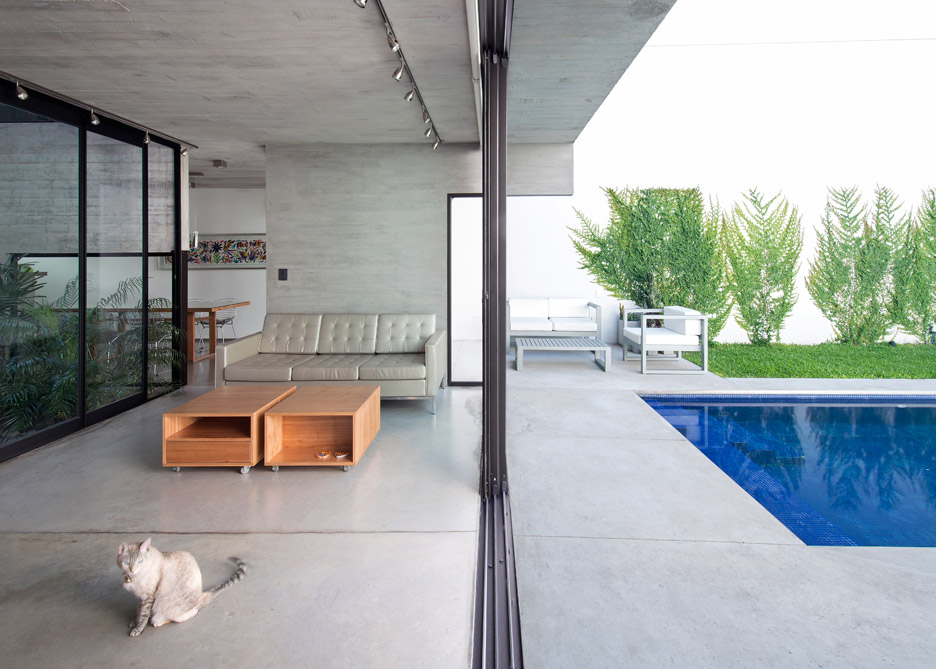
"The challenge was to achieve, despite the tight lot condition and the fact of being in the city, a void large enough for the residents of each house so they could enjoy the outside air," Luciano Kruk told Dezeen.
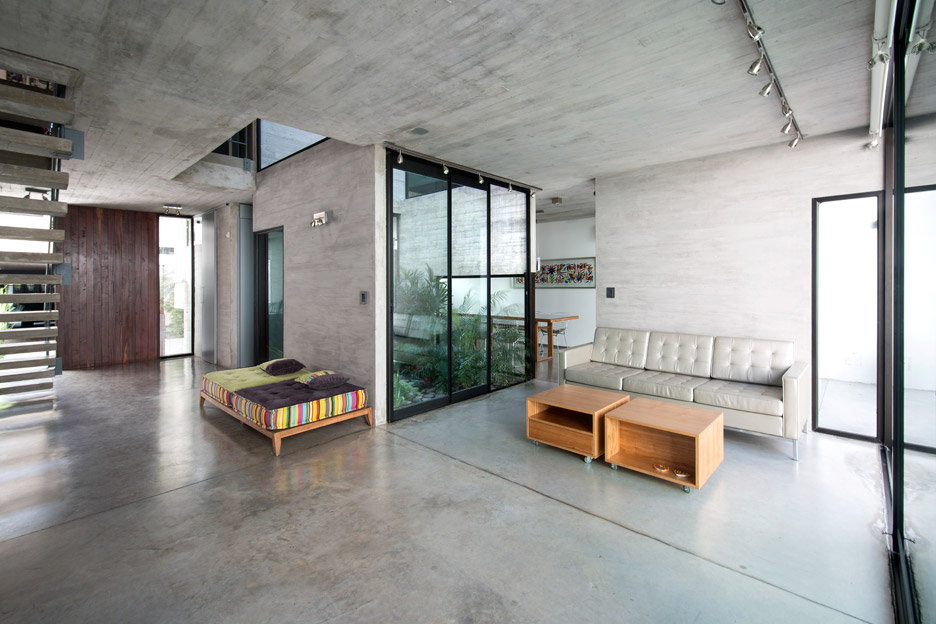
Other key requirements of the project included parking for at least four cars, as well as ensuring the houses are secure and noise from the street outside is minimised.
"The nearest house to the street acts as a sound barrier," Kruk pointed out. "The service areas are towards the street so the main areas are in the back, enjoying the air, light, and silence of the background terrain."
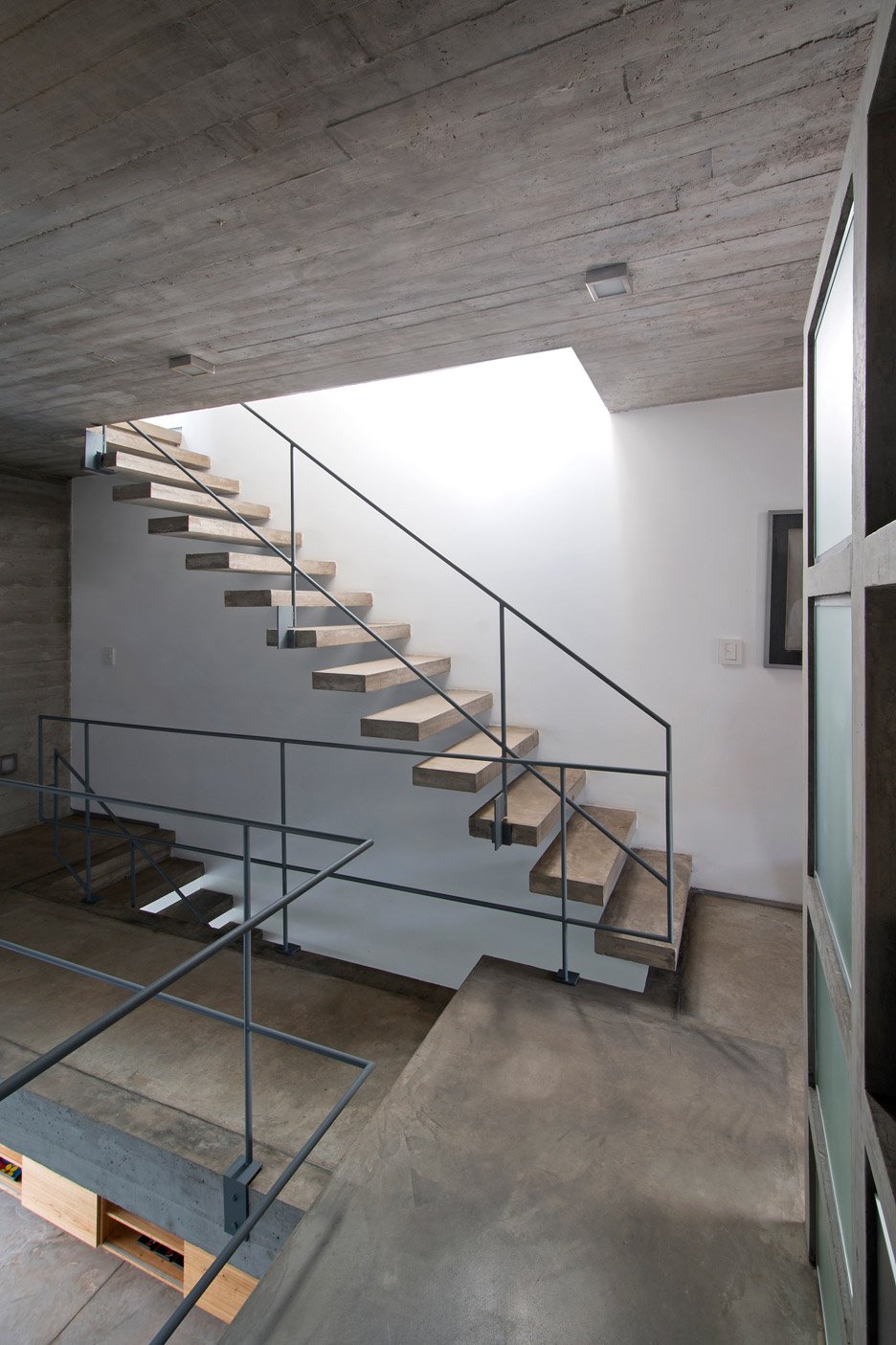
The ground floor of this house is designated for use as a garage and a walkway that leads to the entrances of both properties. The street-facing elevation features surfaces formed from raw concrete and metal mesh that give the building a hardy aesthetic.
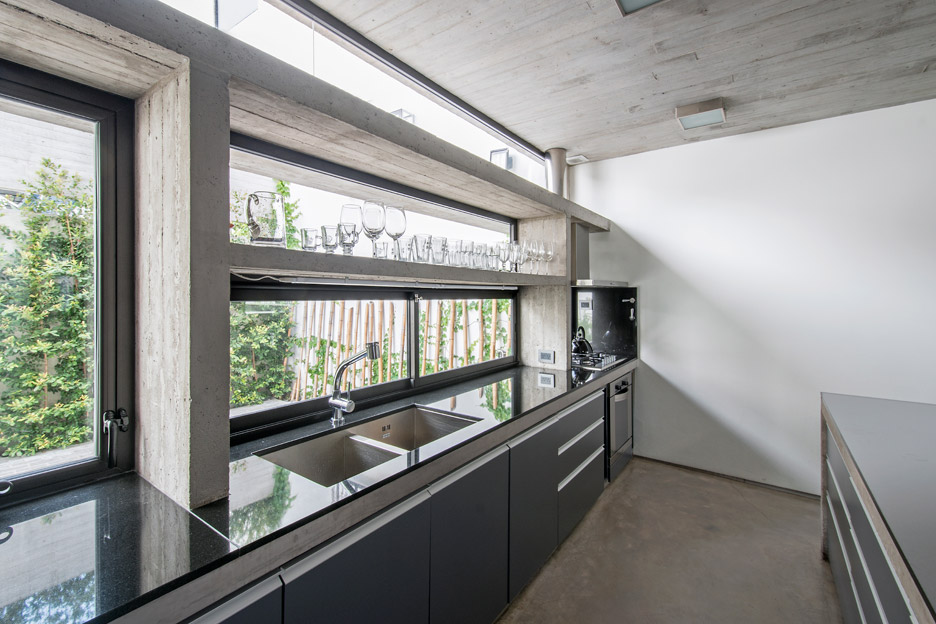
Small windows with semi-opaque horizontal bands limit views and the amount of noise that reaches the bathrooms and kitchen located along this side of the building.
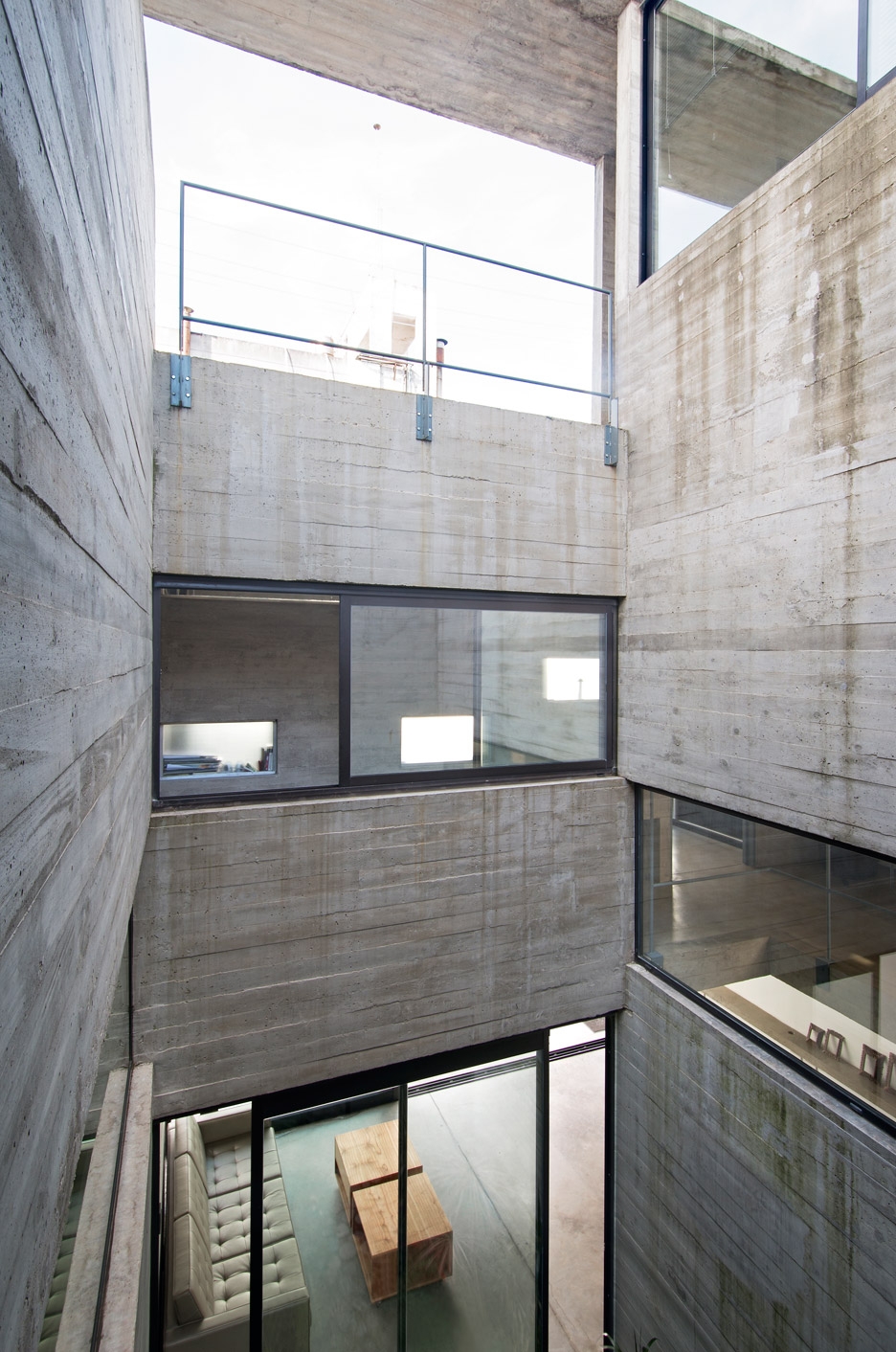
Concrete is used throughout the project for its honest, raw character and the lack of requirement for ongoing maintenance.
It is a material favoured by both architects and was previously used by María Victoria Besonías in a family home built around a courtyard with a shallow pool at its centre.
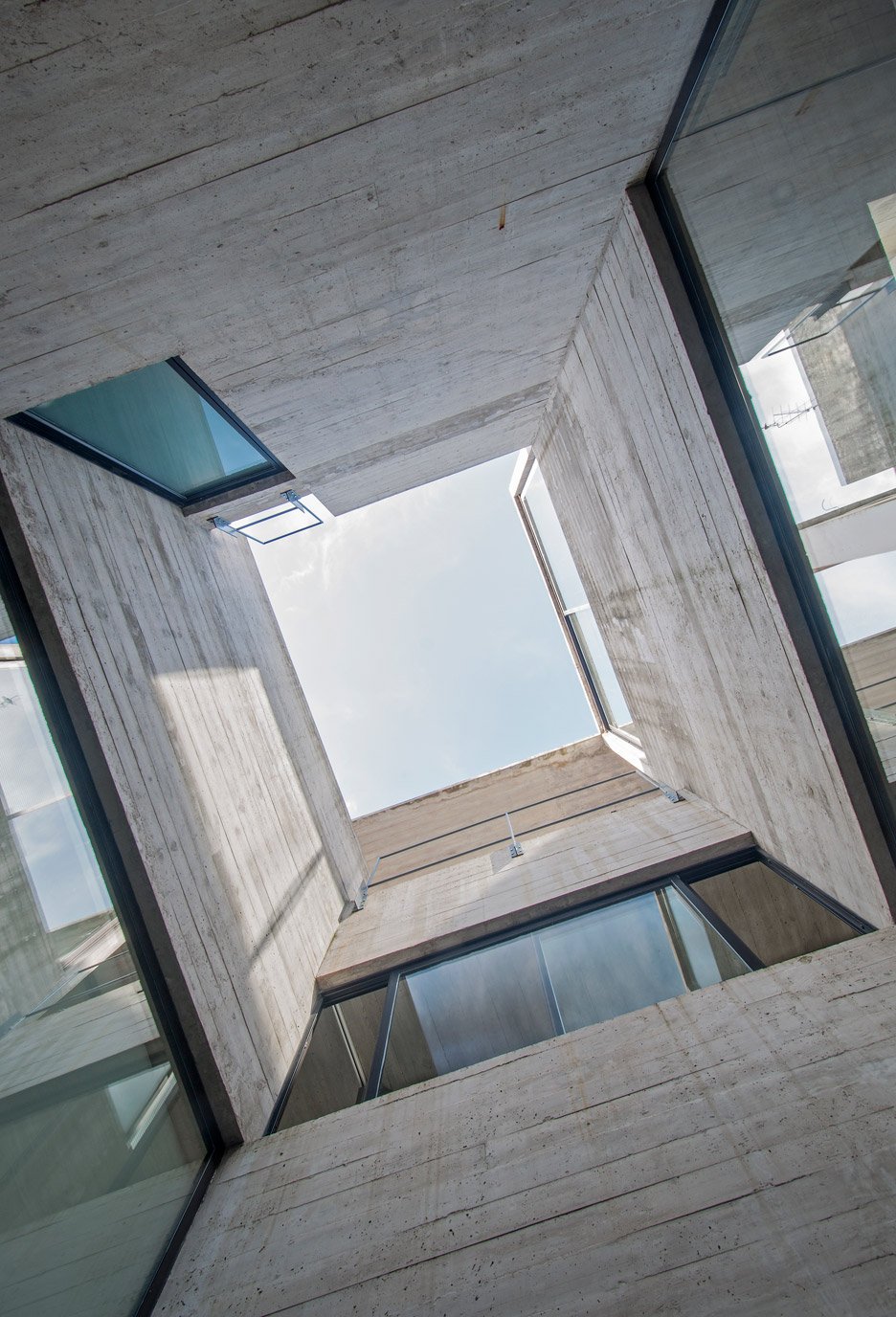
"We made the choice because it is a noble material which has no problems over time and allows for its structural condition to solve the space with absolute freedom," claims Kruk, who past projects include a woodland house made from intersecting concrete slabs and a concrete holiday home that emerges from a coastal sand dune.
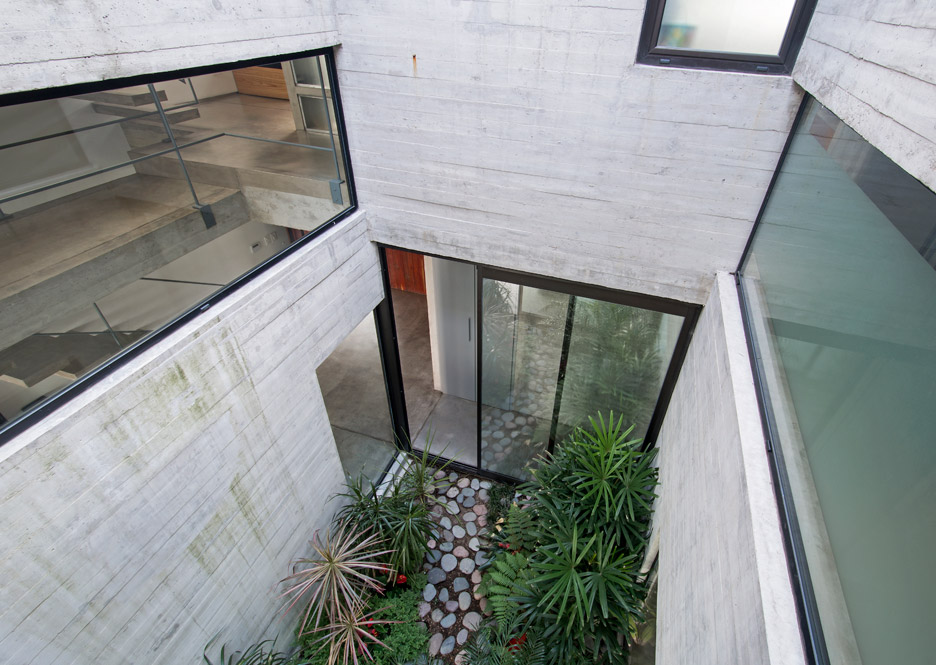
At the rear of the house, the main living and dining area looks out onto a terrace accommodating a small pool. The majority of this facade, including the walls of the bedrooms above, are glazed so daylight can flood into these rooms.
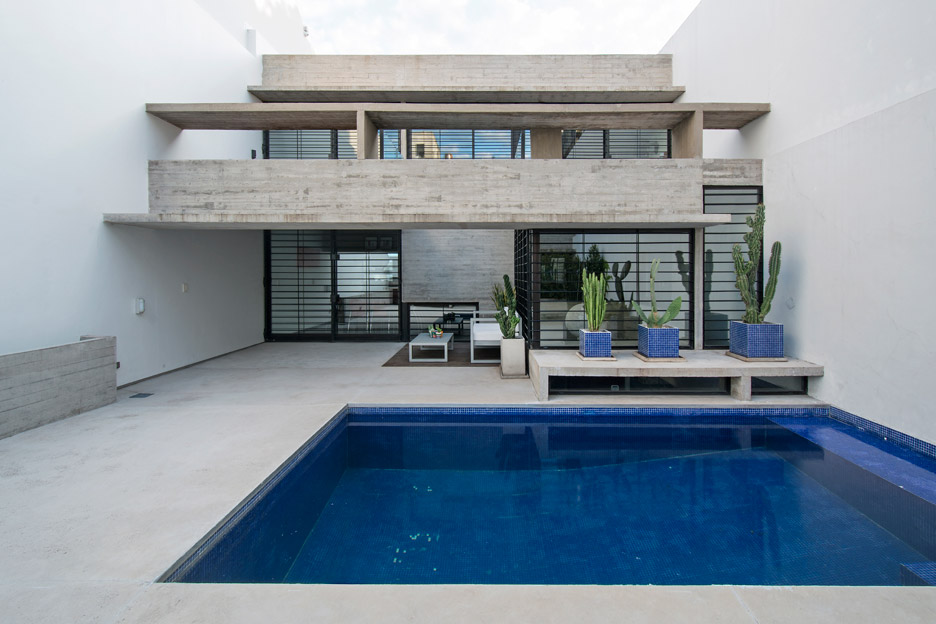
Next to the living area is a void containing a staircase with cantilevered concrete treads that descends to a small reception area on the ground floor.
The upper section of the void is flanked on two sides by glazed walls so natural light reaches the base of the stairs.
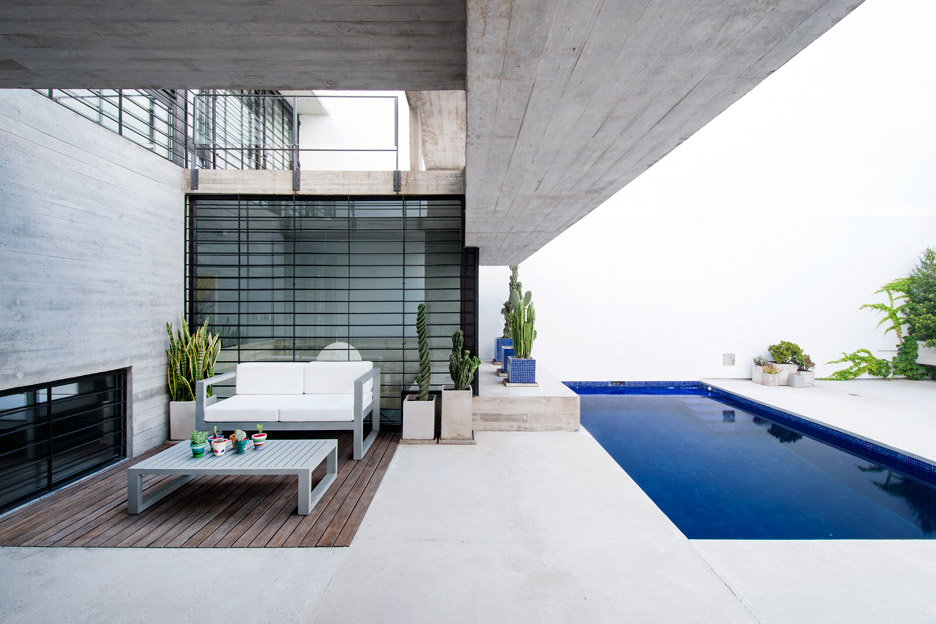
The second property at the rear of the plot has a paved courtyard outside and a large wooden door that opens directly into the main living area.
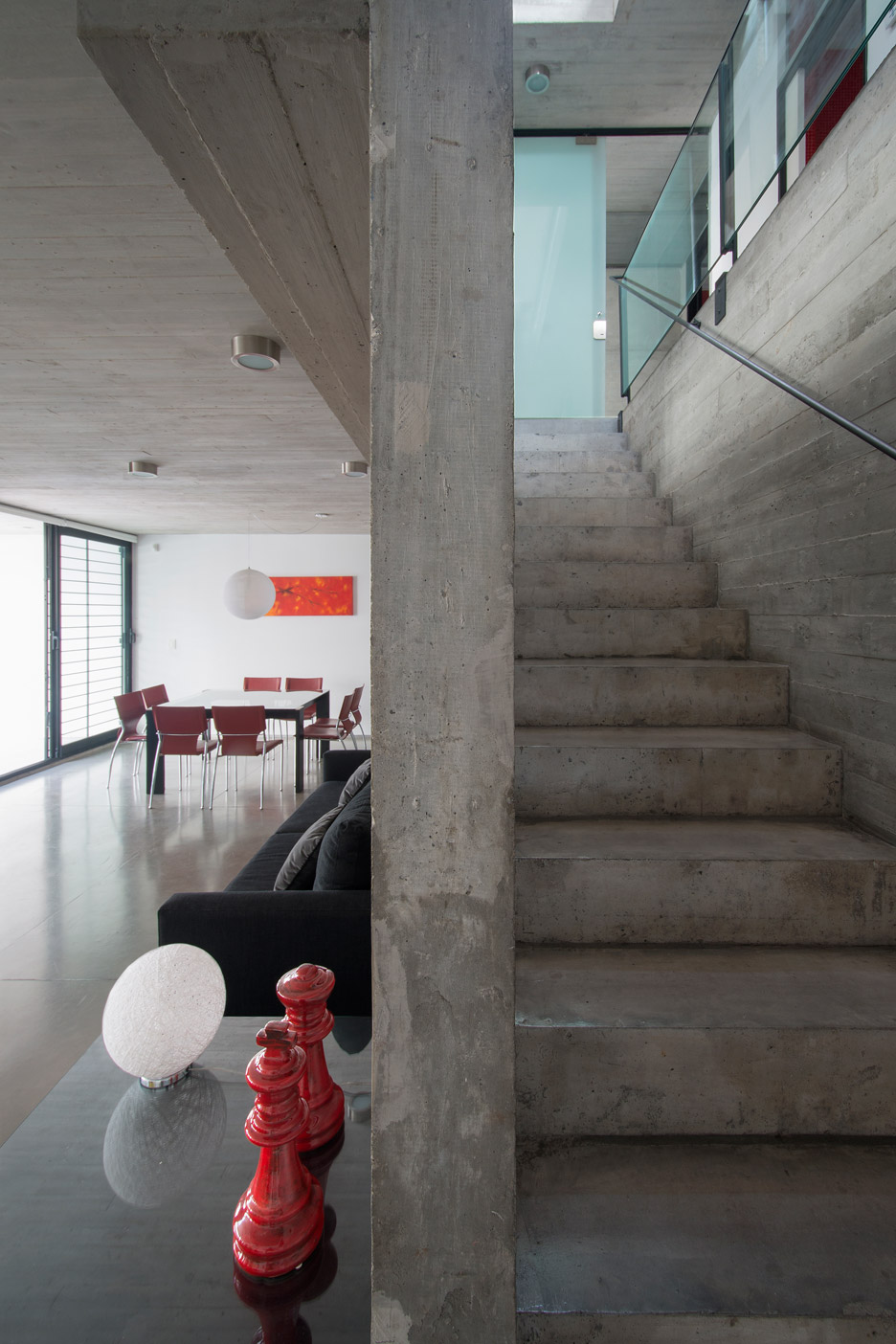
A kitchen looks out onto the courtyard at the front of the house, while the dining room and lounge are arranged around a full-height void that ascends through the centre of the building and contains a small patio garden.
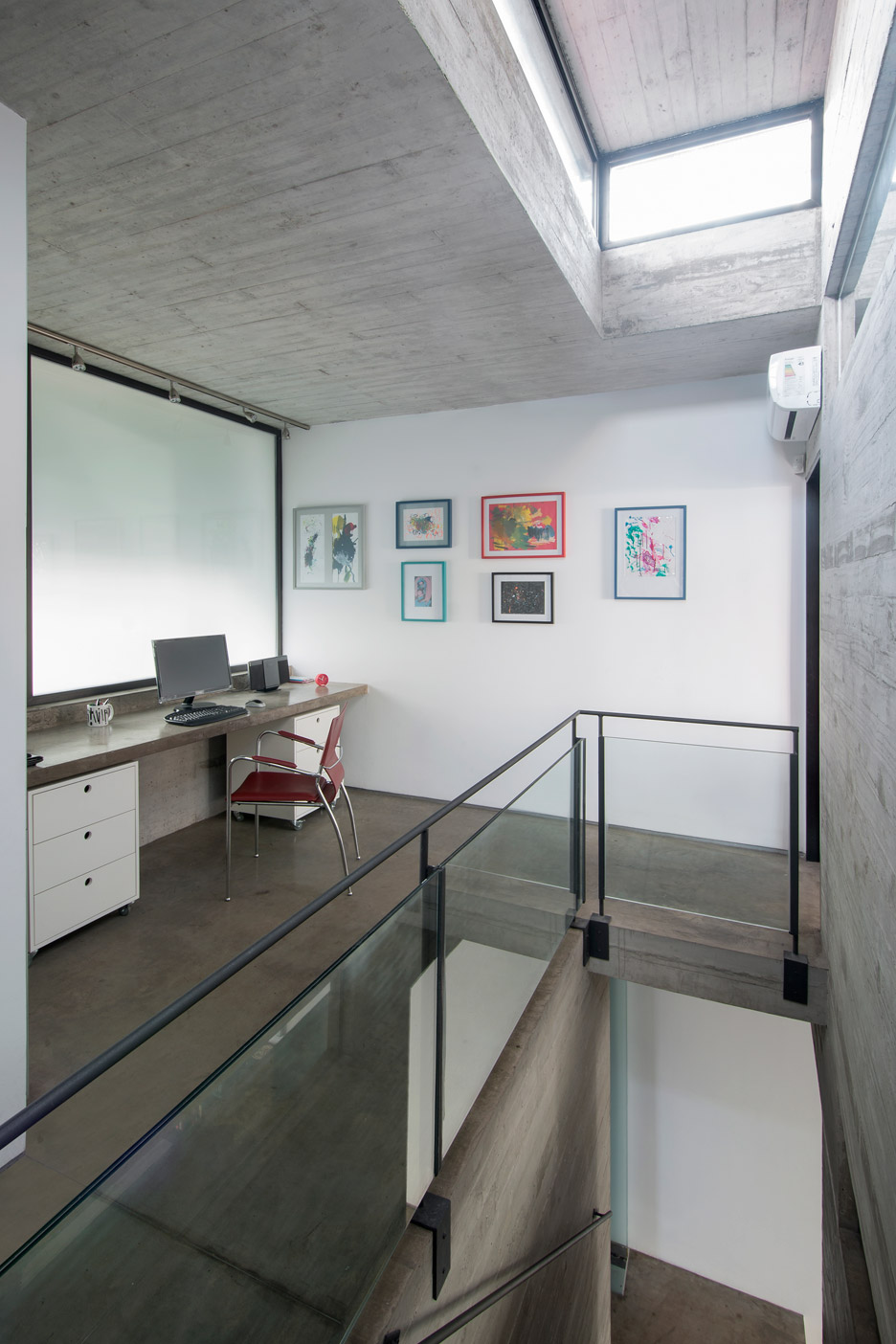
The master bedroom on the first floor has windows that look directly into the central atrium, while a second bedroom overlooks the garden at the rear.
An elevated walkway at the top of the staircase leads from the bedrooms towards a study and bathroom.
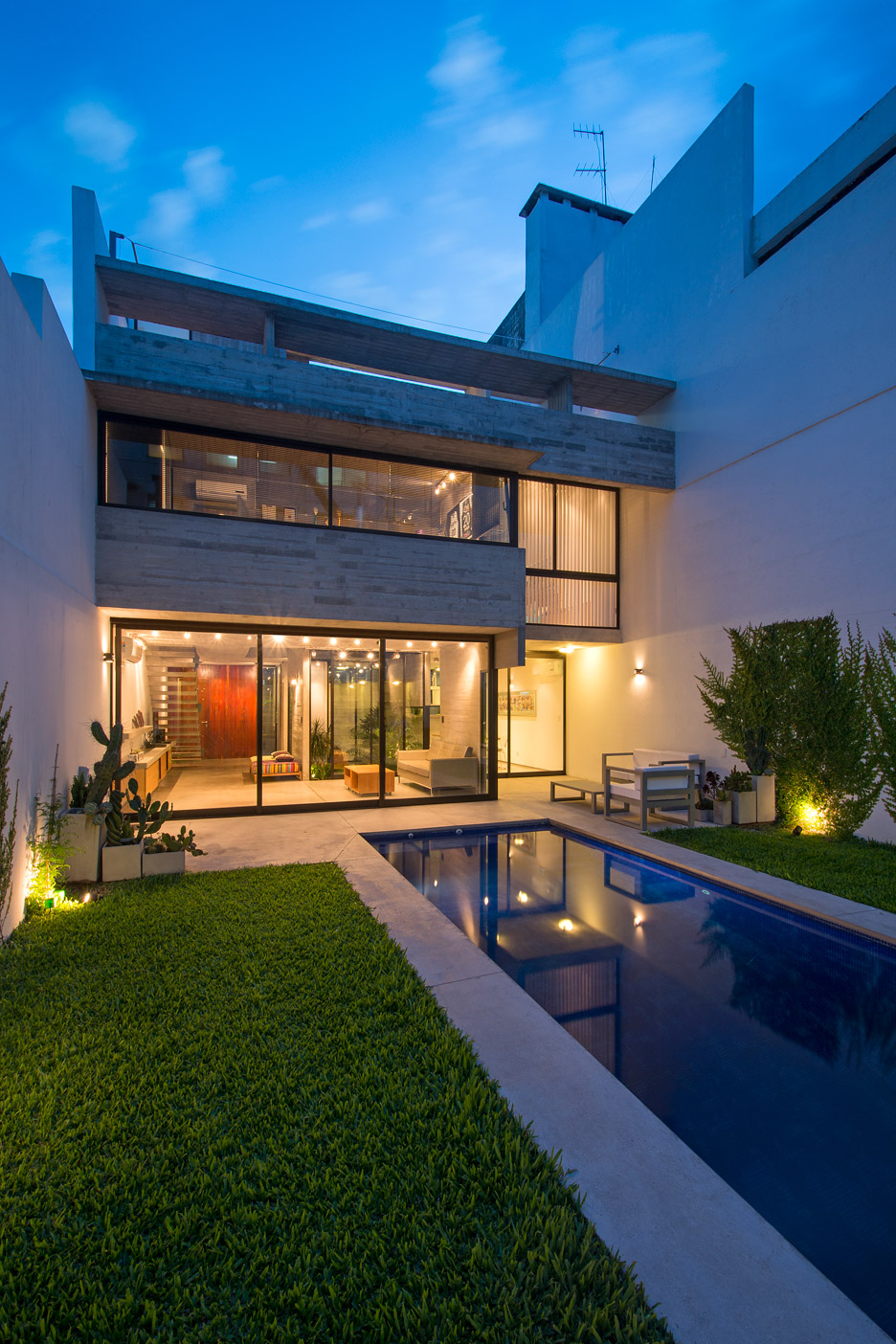
The ground floor living areas feature full-height glazing incorporating sliding doors that open onto the garden and pool area at the rear. A barbecue and outdoor dining space are located at the end of the garden, along with a WC.
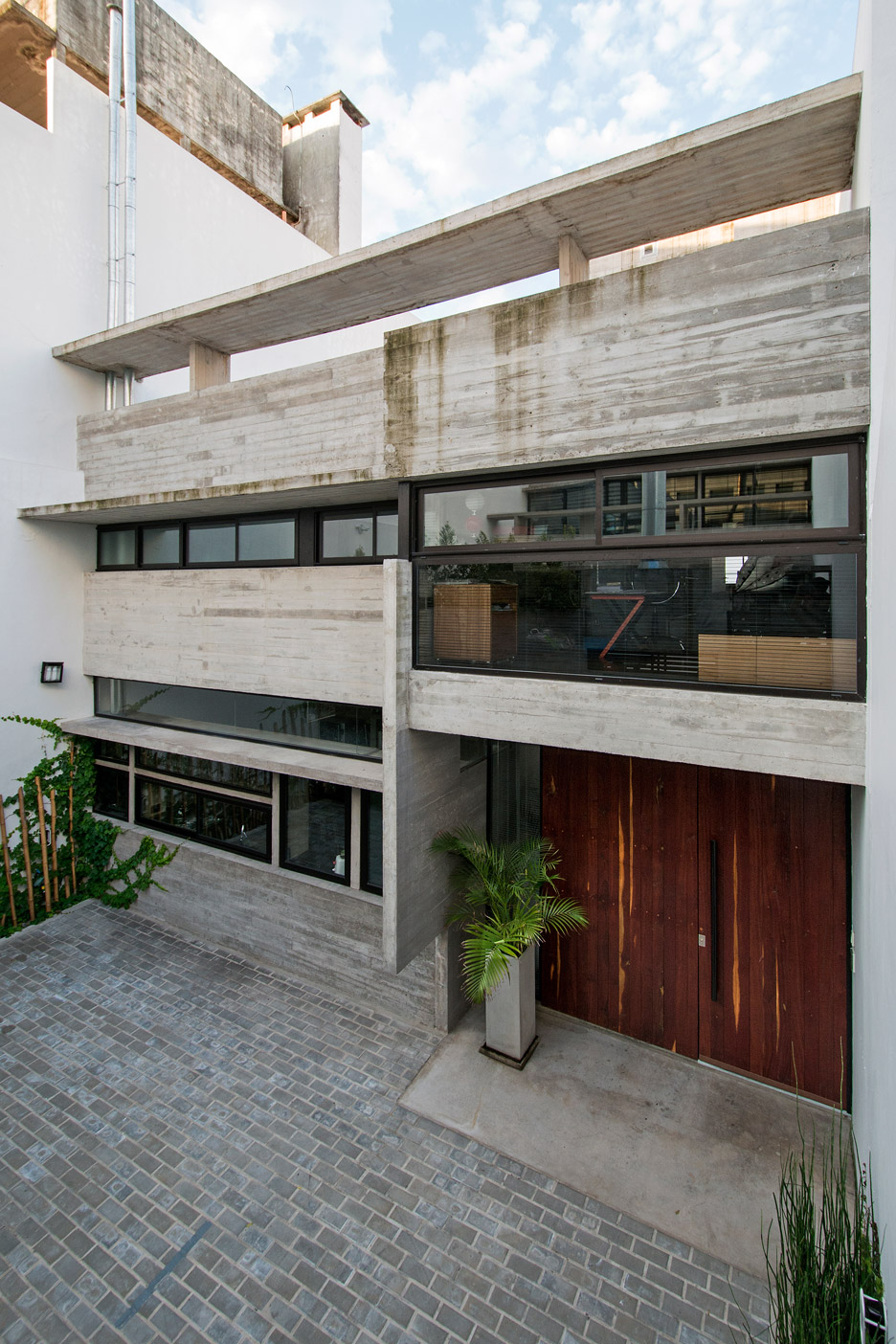
The second floor accommodates a laundry room and a roof terrace facing the garden on one side, with the atrium on the other.
Photography is by Daniela Mac Adden.
Project credits:
Architects: María Victoria Besonías, Luciano Kruk
Collaborators: Leandro Pomies
