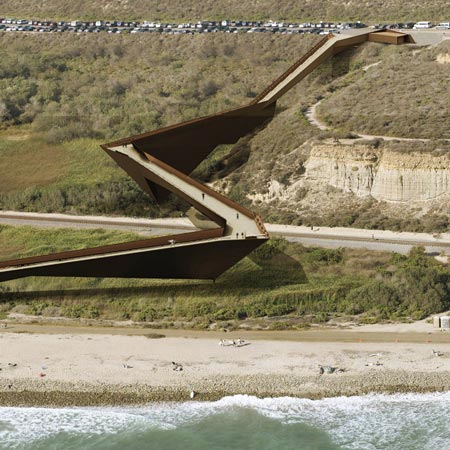
Trestles Beach footbridge by Dan Brill Architects
Dan Brill Architects of the UK are among 12 international practices shortlisted to design a pedestrian footbridge for Trestles Beach, a surf spot in southern California.
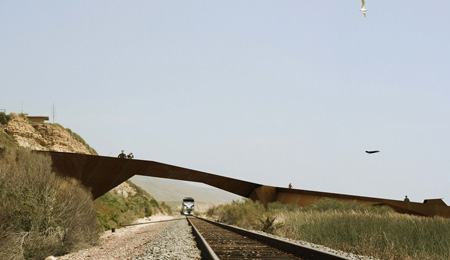
The Safe Trestles design competition, organised by Architecture for Humanity, sought designs that give provide surfers access to the beach from the road on the bluff above, carrying them safely across a railway line while protecting the fragile dunes.
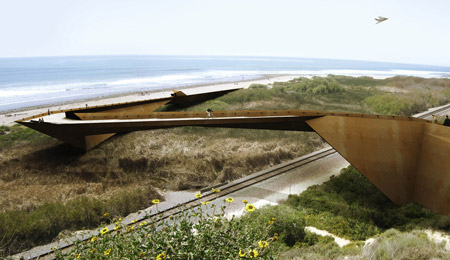
The competition winner will be announced on Friday 7 May. See the shortlist and vote for your favourite here.
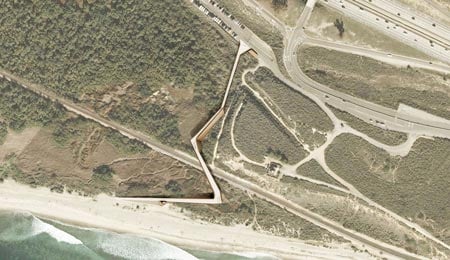
Here's some info from Dan Brill Architects:
DAN BRILL ARCHITECTS SHORTLISTED AS ONLY UK PRACTICE IN INTERNATIONAL DESIGN COMPETITION
Winchester-based Dan Brill Architects are the only UK practice to have been shortlisted as one of 12 semi-finalists for the design of a pedestrian footbridge in southern California.
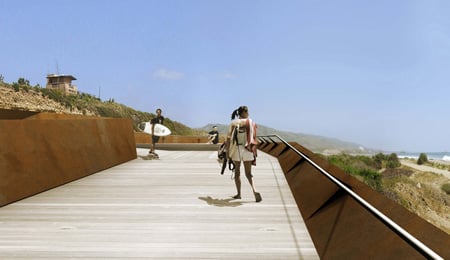
Hosted by Architecture for Humanity, the Safe Trestles international design competition received over 100 entries for the design of a safe and low-impact access route to Trestles Beach, home to one of North America’s most prized surfing spots and the 6.0 Lowers Pro surf event. Every year more than 100,000 people follow informal trails through marshlands and over active train tracks to access the beach, presenting a safety hazard with passing trains and a threat to the marine habitat that is home to a number of endangered animal species and important flora.
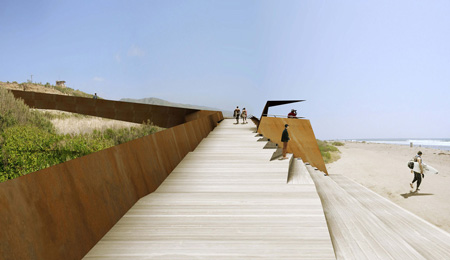
In delivering a safe and ADA compliant route between the existing parking lot and beach, Dan Brill Architect’s proposal provides an inspirational and captivating design solution that preserves and enhances the co-existence of a delicate coastal ecology and a recreational surf spot.
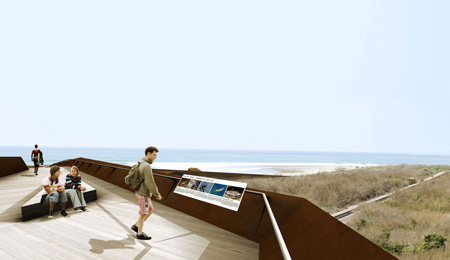
Made of welded weathering steel plate, the structure is capable of spanning large distances, thereby requiring minimal foundations within the wetlands and safely clearing prevailing railway easements. The weathered steel plate also provides a resilient and robust finish requiring minimal maintenance in the sea air. In contrast with the steel plate, weathered timber decking provides a warm & tactile surface underfoot.
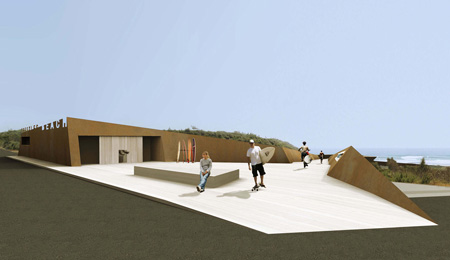
The proposal provides a new entrance to Trestles Beach from the existing parking lot, and incorporates elements of currently lacking infrastructure: toilets, showers, seating, drinking fountains, recycling bins, and a kiosk or information point.
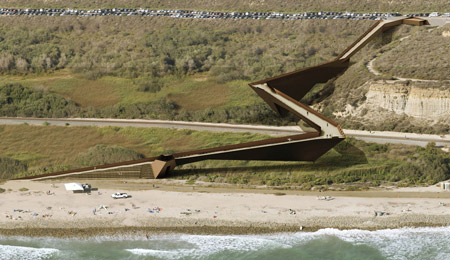
The bridge varies between 3.5 to 7 metres in width, and incorporates two widened seating areas along its length, positioned to take in dramatic vistas across the wetlands and along the coastline. Educational signage is also incorporated, raising public awareness of the habitat and its endangered species.
The route terminates at Trestles Beach, and incorporates a plinth of informal spectator seating with toilet facilities and bicycle parking below. A lifeguard tower has also been incorporated into the design.
Competition finalists will be announced on Friday, May 7th.