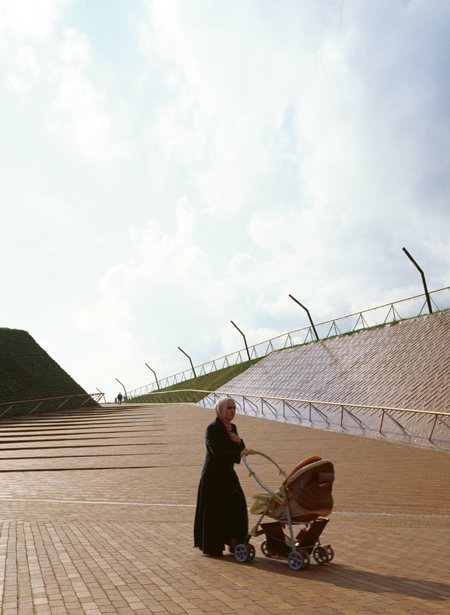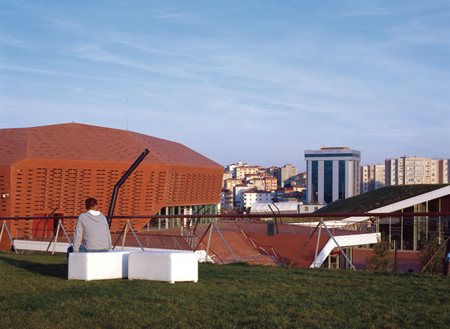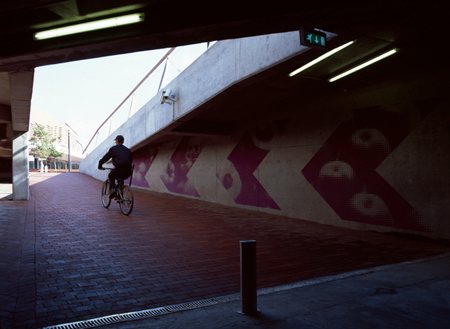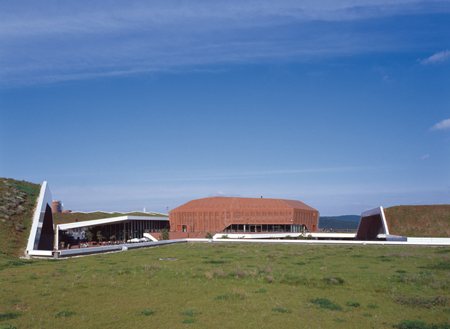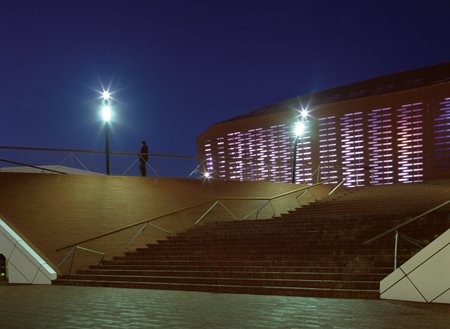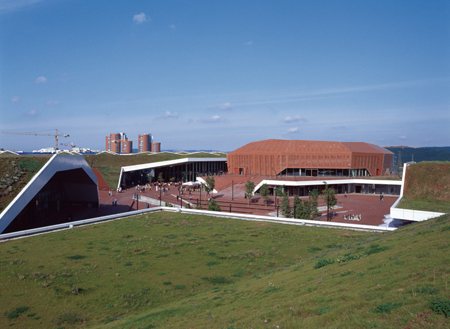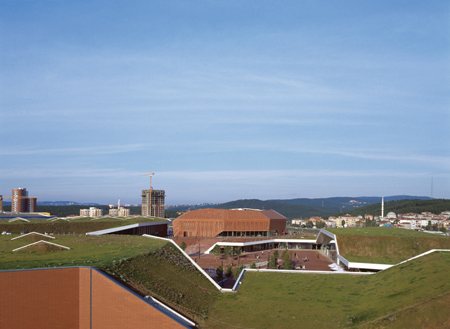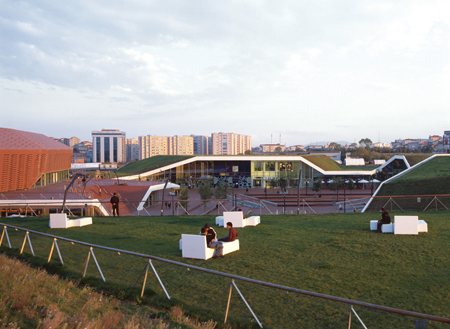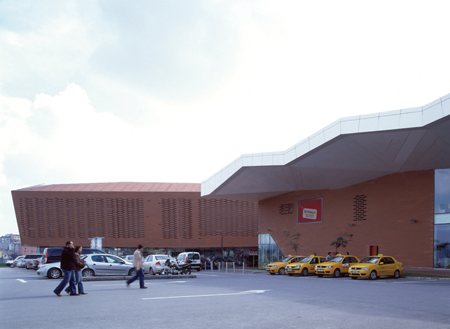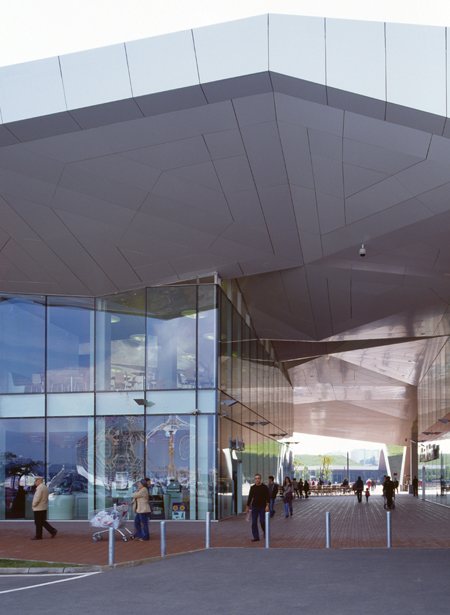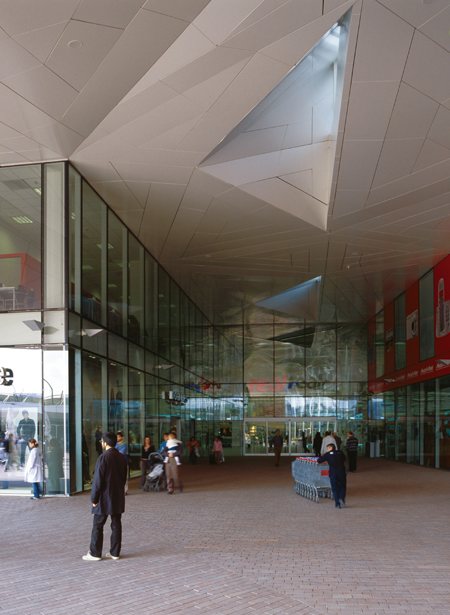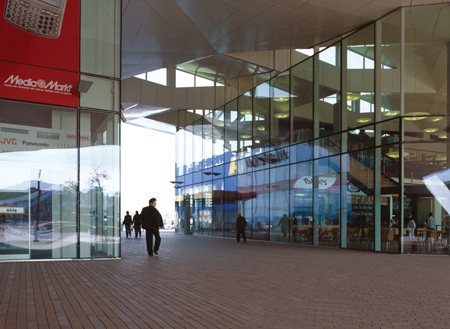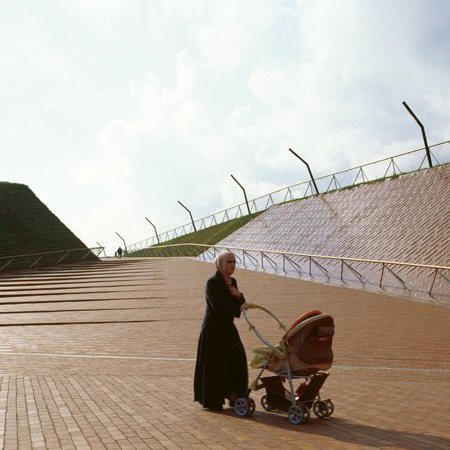
Meydan shopping square by Foreign Office Architects
Photographer Cristobal Palma has sent us a set of photos of the Meydan shopping square in Istanbul, Turkey, designed by Foreign Office Architects.
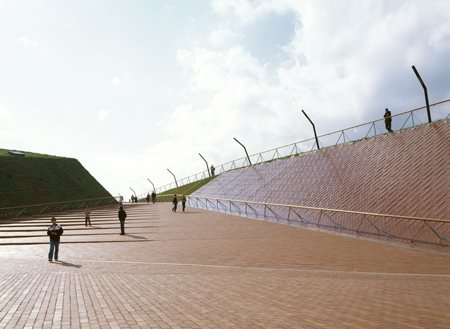
The complex was completed this summer.
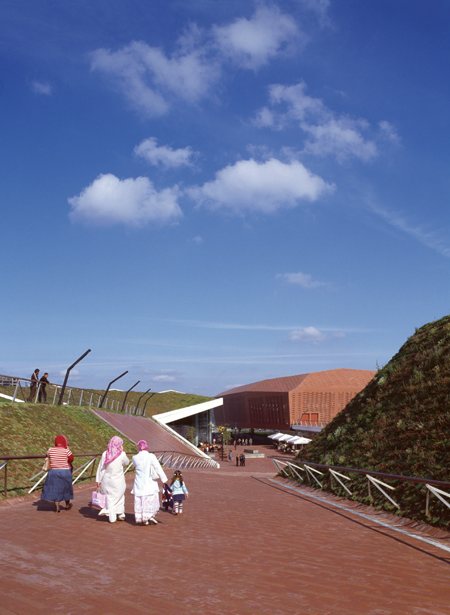
All photos are © Cristobal Palma and used with permission.
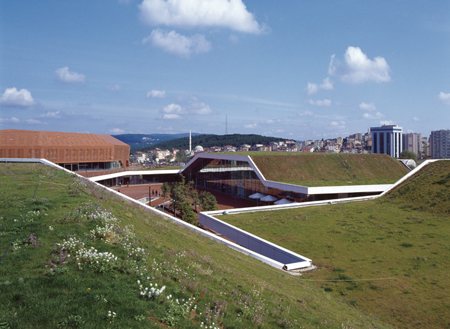
The following text is from the developer, Metro Group Asset Management:
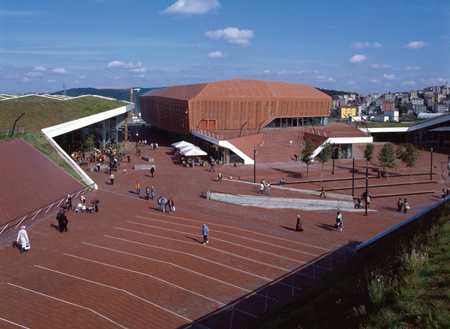
Meydan is more than a commercial property. Its transparent structure, and its adaptation to the topography create an artificial landscape where it is a pleasure to be. The center of this ensemble of shops, cafes, restaurants and movie theater complex is like the piazza of a central European town that has grown over centuries.
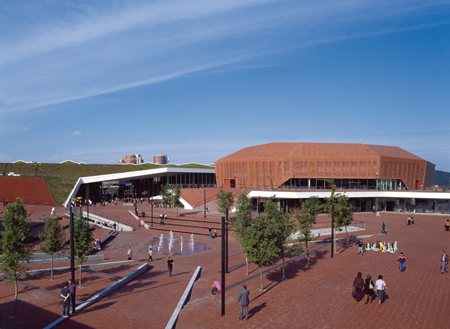
The roof of the complex is extensively covered with vegetation, and some parts can even be walked on, creating a small park. In the middle of the square is a water feature that has a fountain in summer, and can be used as an attractive skating rink in winter.
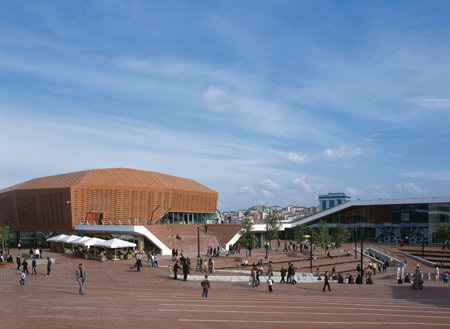
Meydan is Turkish for a market place or meeting place. Since the “Meydan” opened in Istanbul in late summer, as the first ever “shopping square,” it heralds a new generation of shopping centers. It is the green center and the soul of a newly created district of the city on the Bosporus.
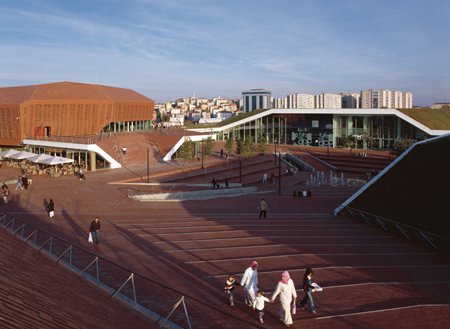
The square can also be used for other sporting events like beach volleyball or inline skating, and maybe even for Turkish weddings. The bright terracotta-red of the floor slabs reflects the natural color of the red loam earth in this area.
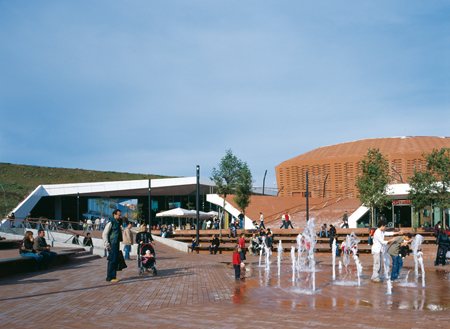
The edges of the square are vertically bordered by a continuous glass skin, behind which the store operators can show their wares towards the square. Daylight floods into the shops through the extensive glass areas, and the shops are visually open to the square.
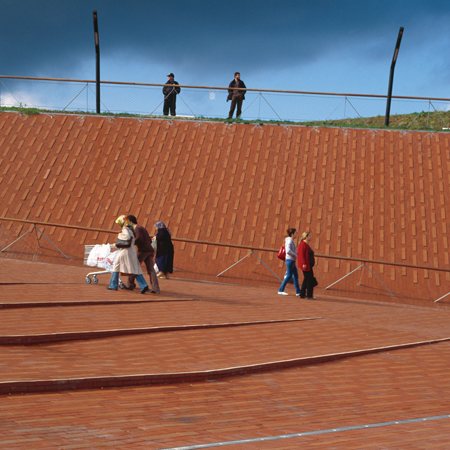
The highest point of the shopping center is the movie theater complex; its perforated brick façade can be seen as a landmark from afar and is also lit up at night. The modern, seminal architecture of the shopping square is the work of London architects FOA, Foreign Office Architects.
