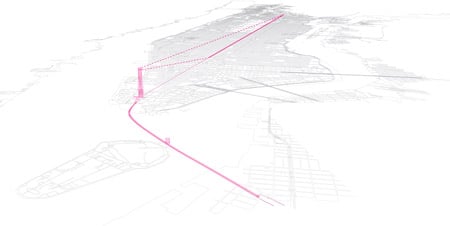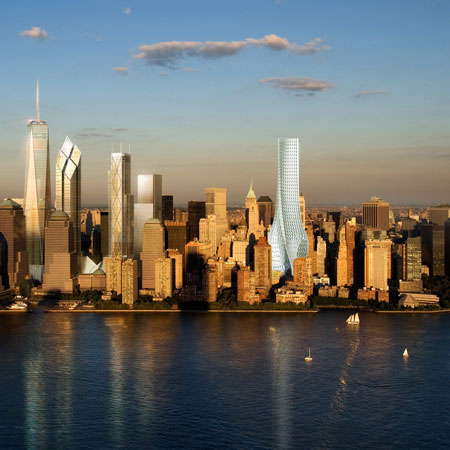
Edgar Street Towers by IwamotoScott
San Francisco architects IwamotoScott have completed a design study for a tower (above, right) straddling a street in Lower Manhattan, New York City.
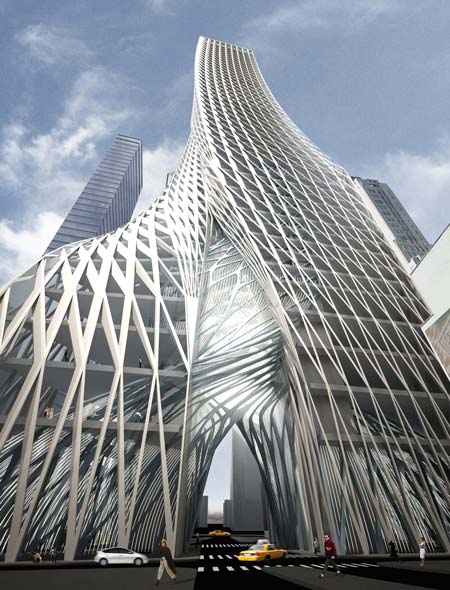
The proposal was commissioned by New York's Downtown Alliance as part of the Greenwich South project, a study into how to transform a 41 acre-site south of the World Trade Center site.
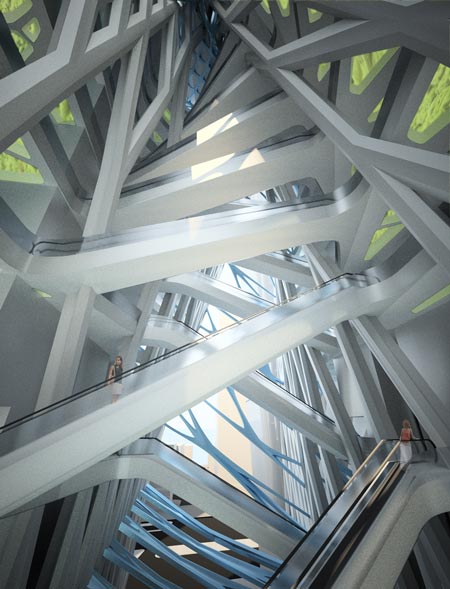
"The Downtown Alliance commissioned the larger project that this tower is part of, Greenwich South, as a design study for the present, as well as the near and distant future, for that part of Lower Manhattan, to drum up interest in the private and public sectors," says IwamotoScott's Craig Scott. "The particular brief of our site/project was that it was part of the longer term vision."
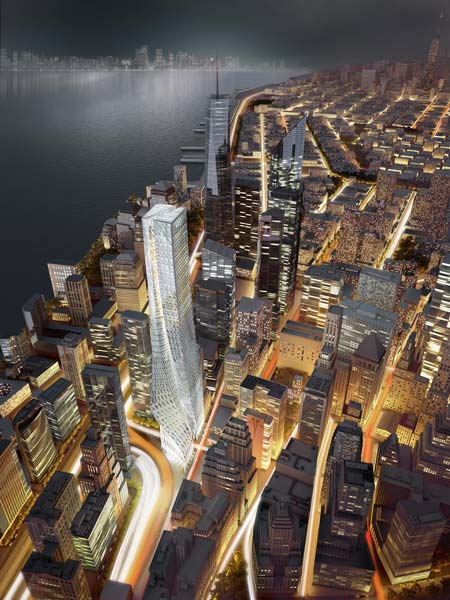
All images are by IwamotoScott except the one above, which is by Transparent House.
Here's some text from IwamotoScott:
Edgar Street Towers, Greenwich South, Lower Manhattan
IwamotoScott Architecture
Edgar Street Towers was produced by IwamotoScott for the Greenwich South design study led by Architecture Research Office, Beyer Blinder Belle and Architects & Planners and OPEN. Contributing architects, artists and designers included Coen + Partners, DeWitt Godfrey, IwamotoScott Architecture, Jorge Colmbo, Lewis.Tsuramaki.Lewis Architects, Morphosis, Rafael Lozano-Hemmer, Transolar Climate Engineering and WORKac.
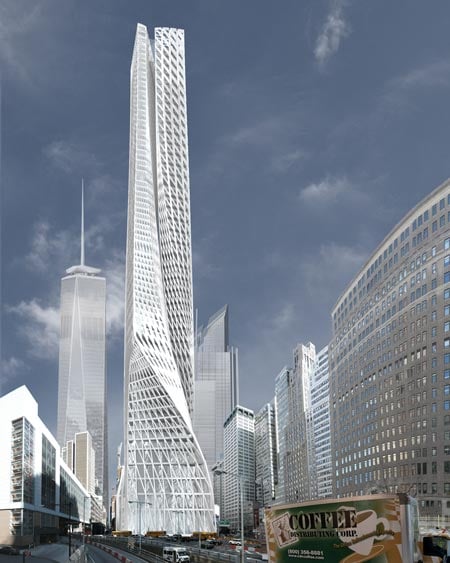
Edgar Street Towers responds to its immediate site context while establishing a strong relationship to the larger urban form of Manhattan. The design is inspired by earlier visionary projects for Manhattan that proposed new hybrids of architecture, infrastructure and public space.
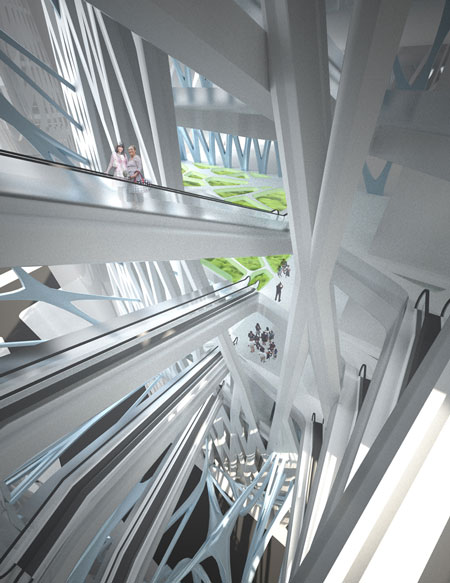
The towers’ design seeks to reinstate Edgar Street as an east-west public way, reconnecting Greenwich and Washington streets. The space of this passageway through the building twists upwards, rising through the body of the towers, pinching at the mid level to allow for larger floorplates, and culminating at a rooftop sky lobby and civic space. This space at the towers’ crown is aligned with the primary Manhattan street grid to the north, directly on axis with 5th Avenue.
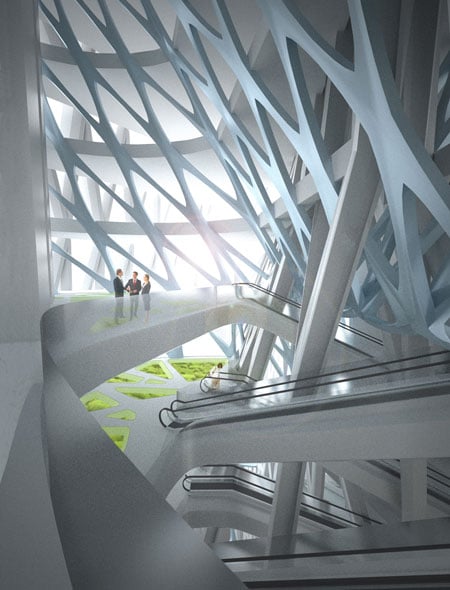
Edgar Street Towers’ programmatic mixture serves the local neighborhood while enhancing the public realm of lower Manhattan. The scale and mix of uses aims to reflect the grandness of vision and diversity of architectural experiences found for example in the premier civic, cultural and commercial landmarks organized along 5th Avenue to the north. This programmatic mixture is envisioned to include spaces for living, working, art, performance, retail and a branch public library.
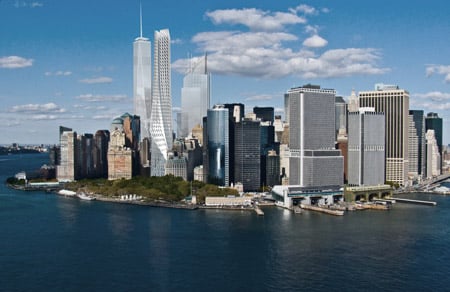
The program is organized by the towers’ central branching atrium, enhanced by daylight channeled from above via an integrated light-transmitting fiber-optic array.
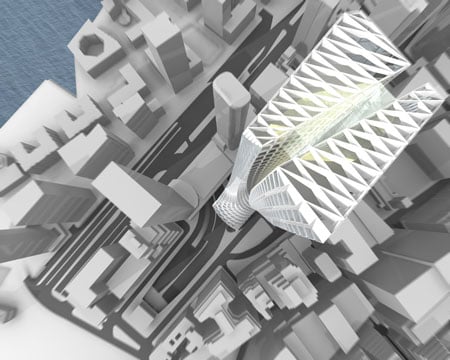
In addition, the atrium deploys bio-filtration terrariums occupying hollow spaces within the floors, thus acting as the building’s lungs to provide clean air to its occupants. By night, the light-flow is reversed, whereby the fiber-optic array is lit from integrated solar-charged battery packs.
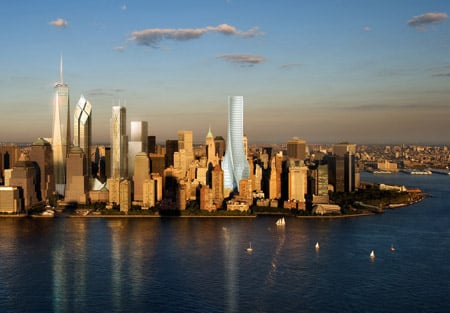
On a macro scale, Edgar Street Towers takes advantage of the visibility and prominence offered by its site, where its dynamic form acts as a civic landmark and beacon for those coming to and leaving the city.
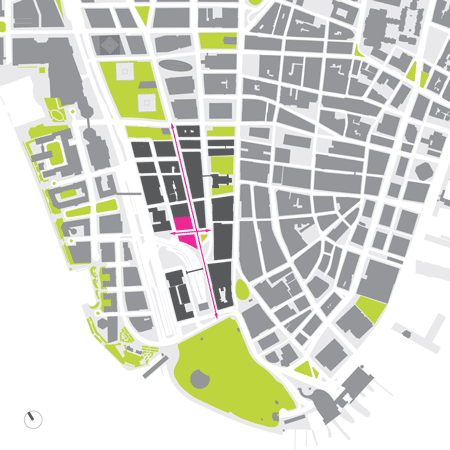
Project Credits:
IwamotoScott principals: Lisa Iwamoto & Craig Scott
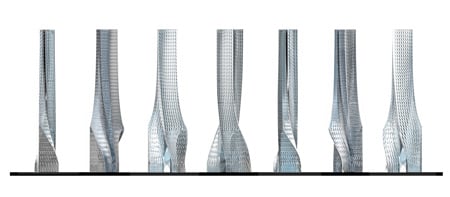
IwamotoScott project team: Ryan Golenberg, Stephanie Lin, John Kim, Blake Altshuler
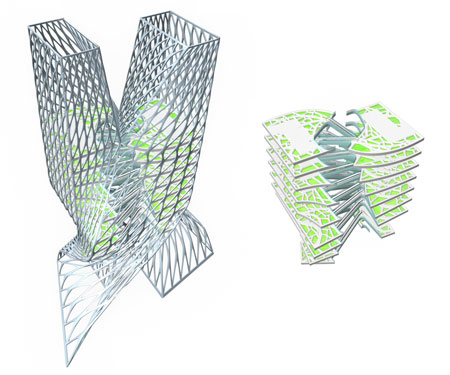
Images: IwamotoScott all except NightAerial is by Transparent House
