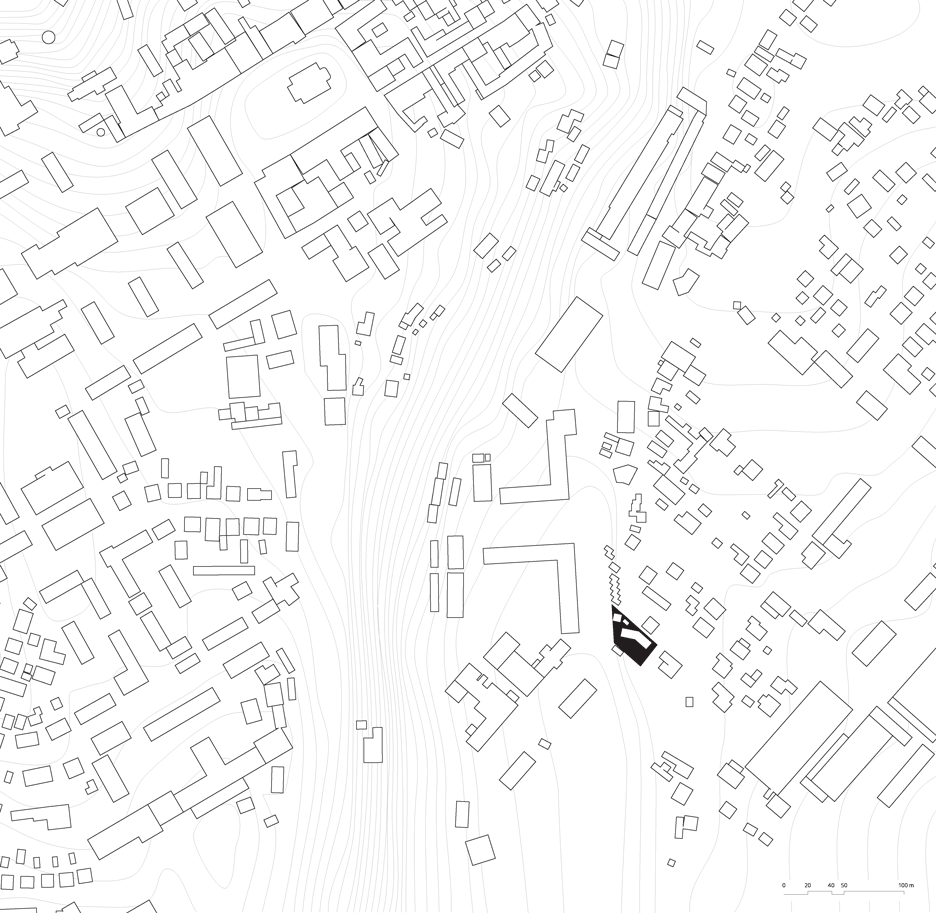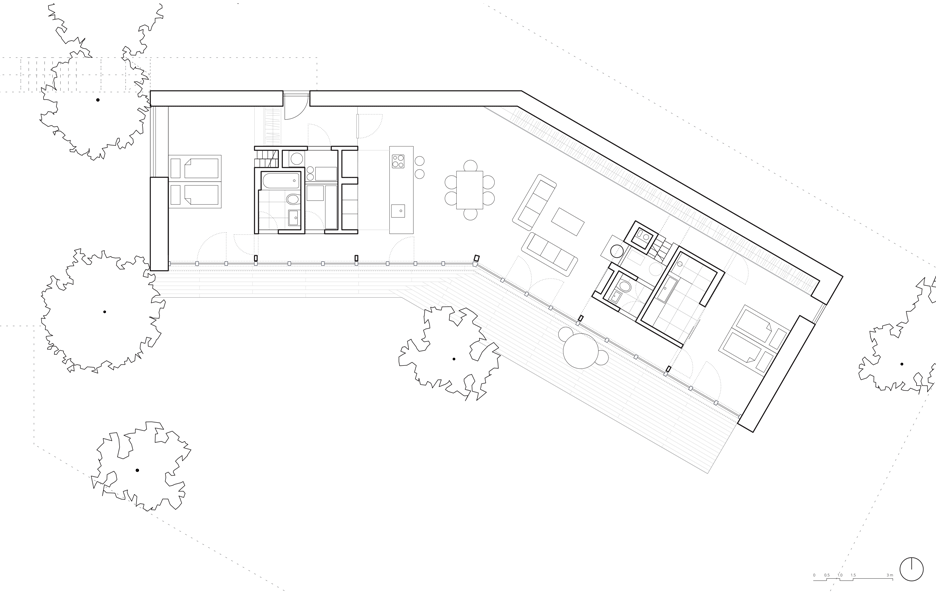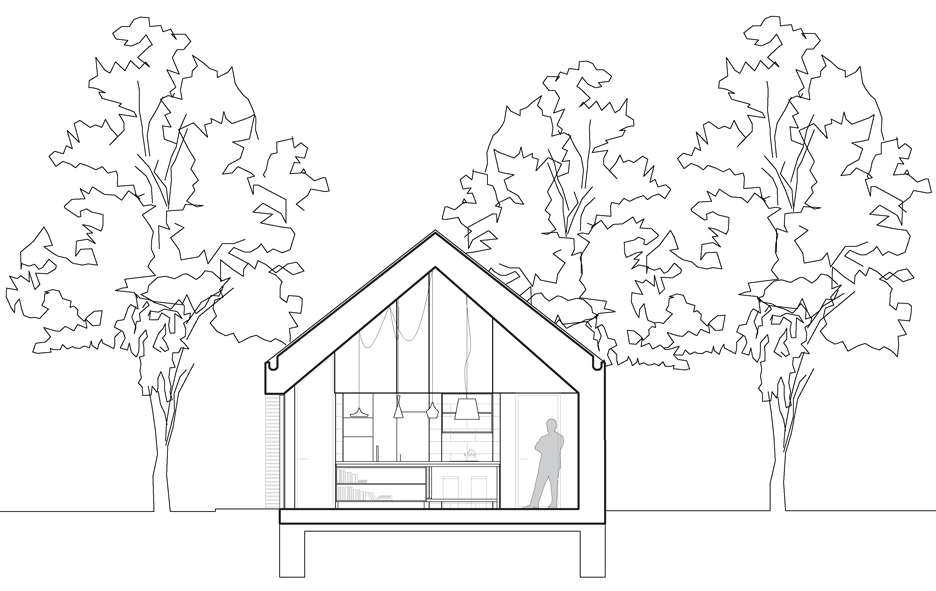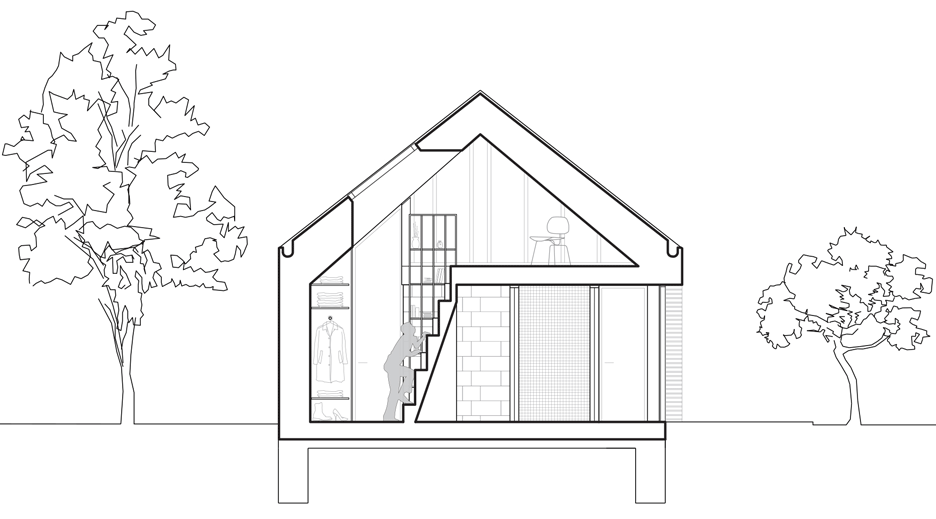Martin Boles creates barn-inspired house with an extra floor slotted beneath its pitched roof
Modelled on traditional wooden barns, this gabled house in the Slovakian town of Stara Lubovna has a pair of small wooden lofts squeezed beneath its pitched roof (+ slideshow).
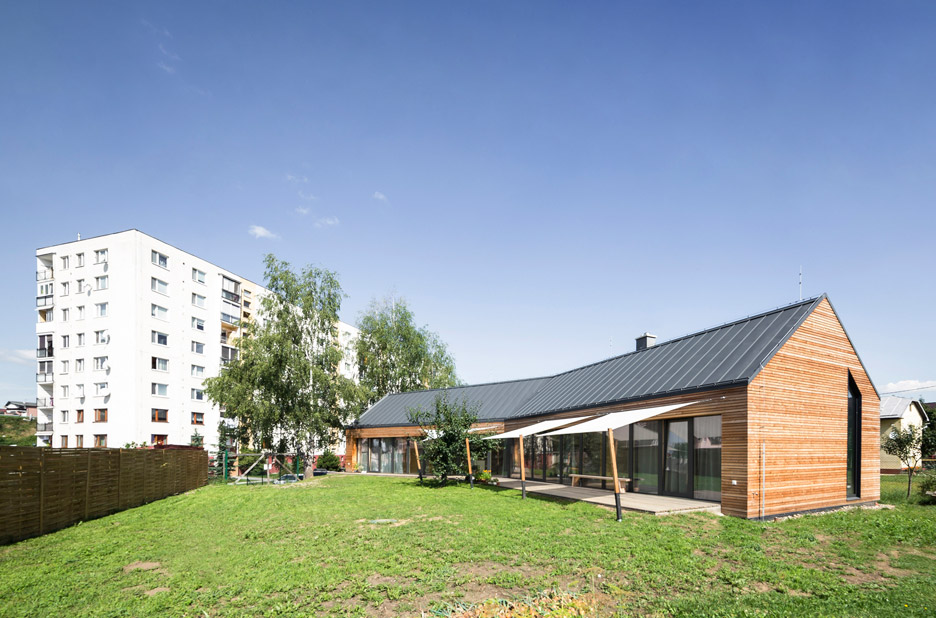
The DomT house was designed by local architect Martin Boleš for a couple and their two children, who were ready to leave their apartment for a larger family home.
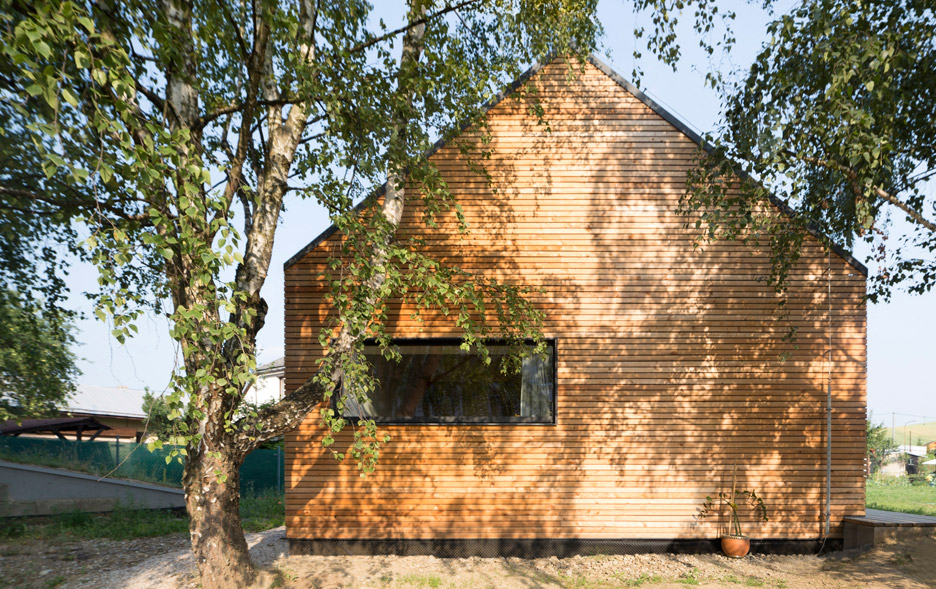
The building is situated within a residential neighbourhood in the grounds of a house where one of the clients' parents grew up.
Its plot is bounded by three mature birch trees, which help provide privacy from some of the nearby developments.
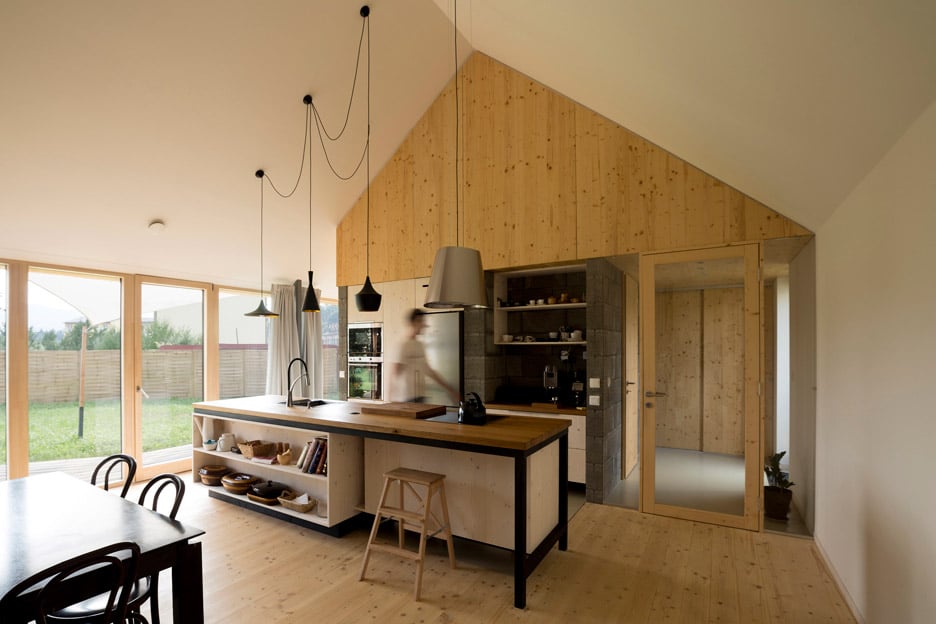
The house's pitched-roof form and use of timber cladding reference traditional barn-like structures called stodola, which are common in the gardens and fields of this region.
Its kinked floorplan creates a sheltered facade and terrace shaded by an existing pear tree.
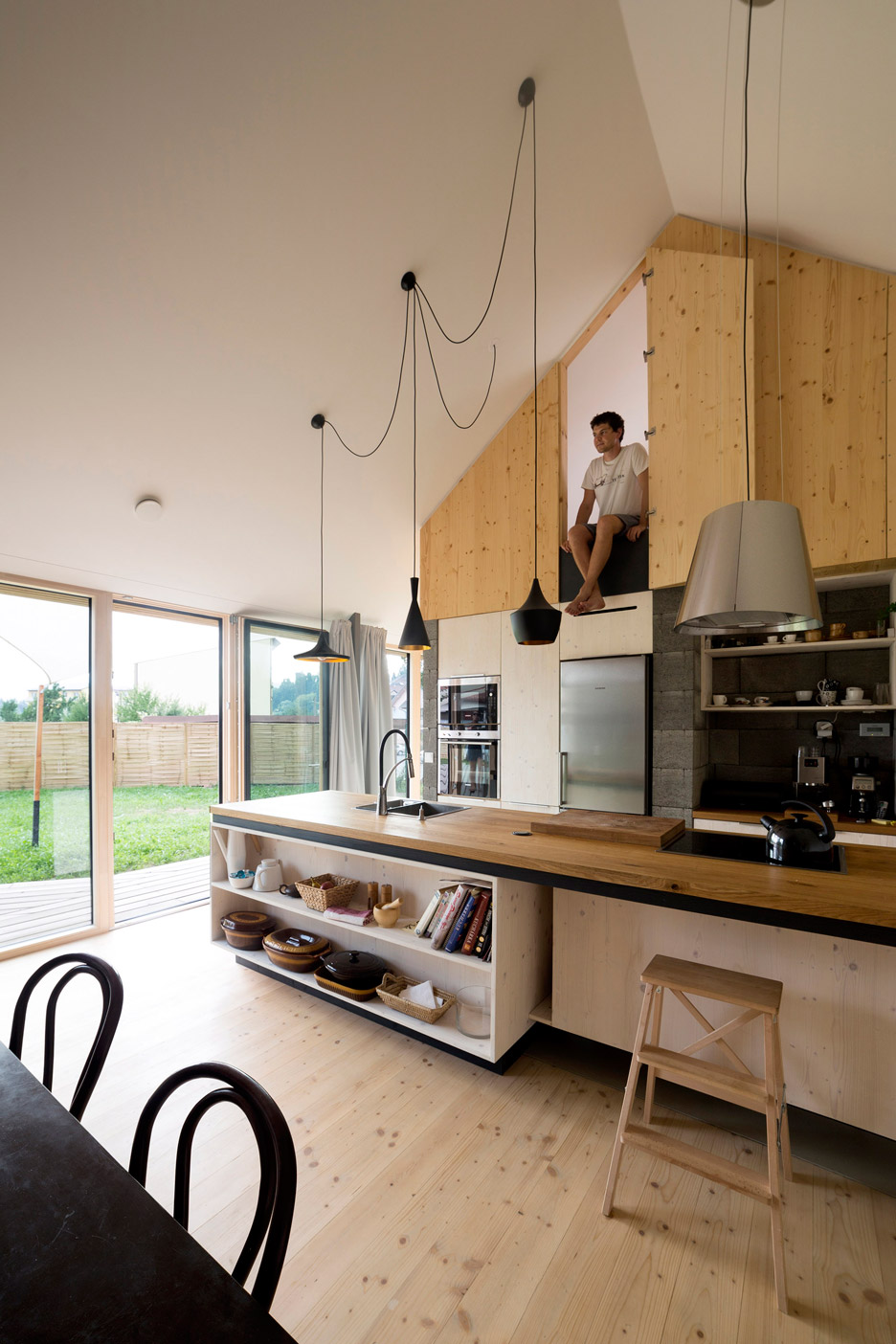
"The figurative form of a barn has been extruded along the northern edge of the site and broken in the middle to maximise solar conditions," said Boles.
"The glazed facade blurs a border between the interior and exterior, and enables a strong connection with the garden."
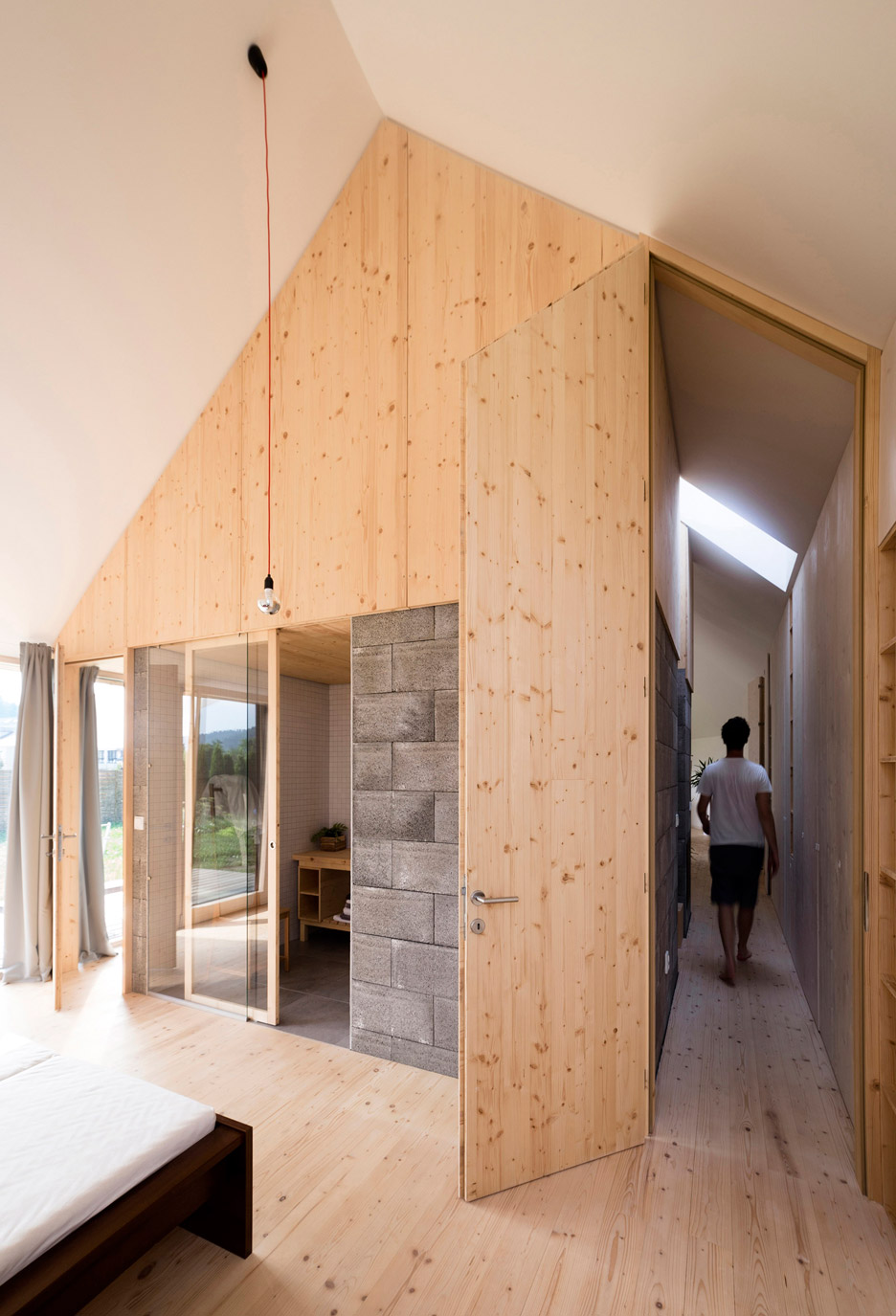
A pair of load-bearing concrete cores support the house's lighter timber structure and the steel columns lining its large glazed facade.
Located towards either end of building, these units allow the interior spaces to flow around them.
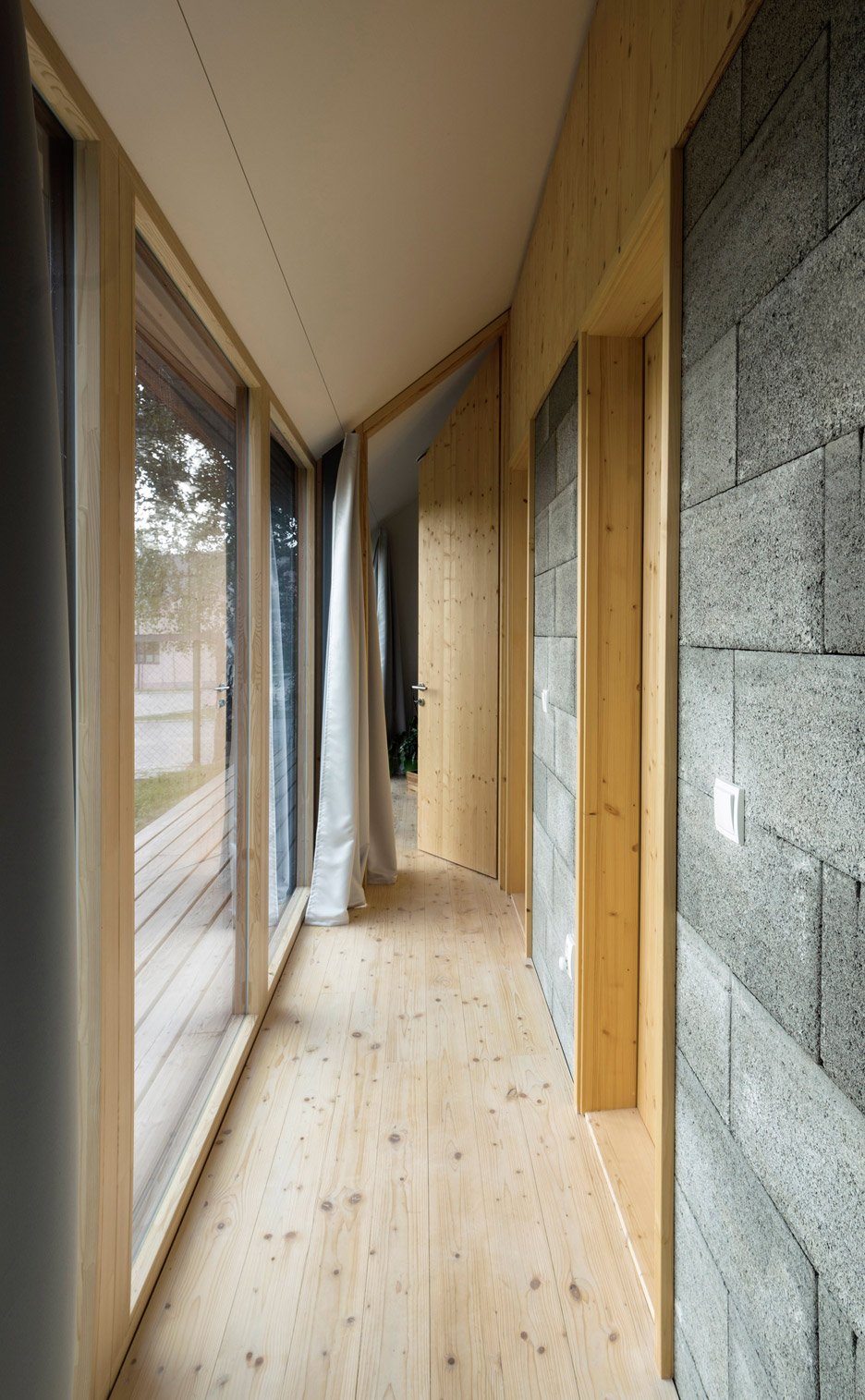
"Two concrete blocks, referred to as 'boxes', offer the primary structural support for the house," Boles said. "They are visually detached from the external walls so that the central living space is optically larger, and allow more freedom for internal routes and organisation."
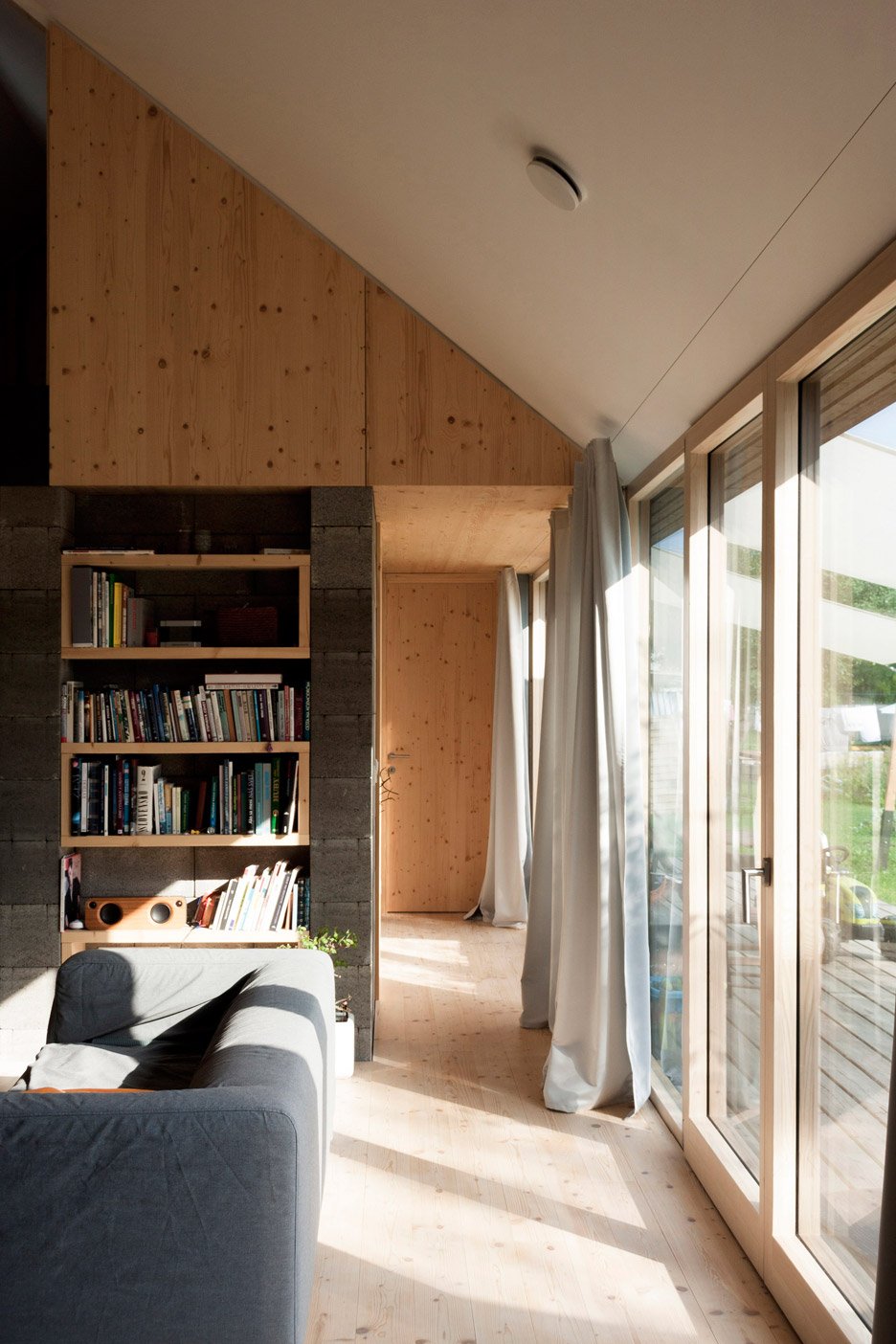
The concrete structures contain the building's main services, including bathrooms, storage, kitchen units, a chimney, a small library and staircases that ascend to the small loft rooms.
A similar approach was used in a north London loft conversion, where bookcases are also built into a staircase connecting the living room with a sleeping platform, and in a project in Kiev, where shelves are arranged along the edges of stairs and a podium containing a small library.
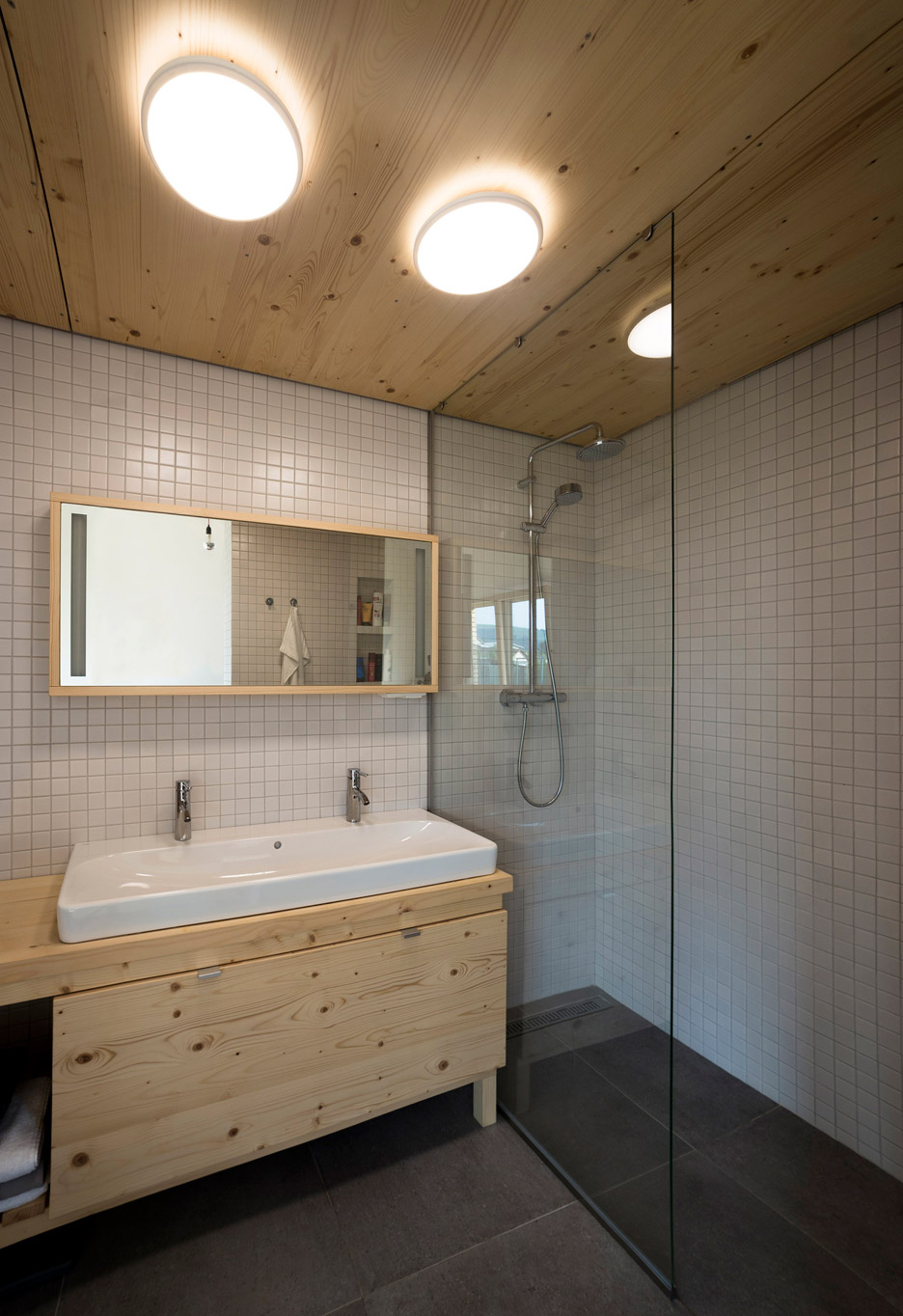
An open-plan living area accommodating the dining table and kitchen occupies the space at the centre of the DomT house. The space is connected to the garden by full-height glazing and doors that open out to the terrace.
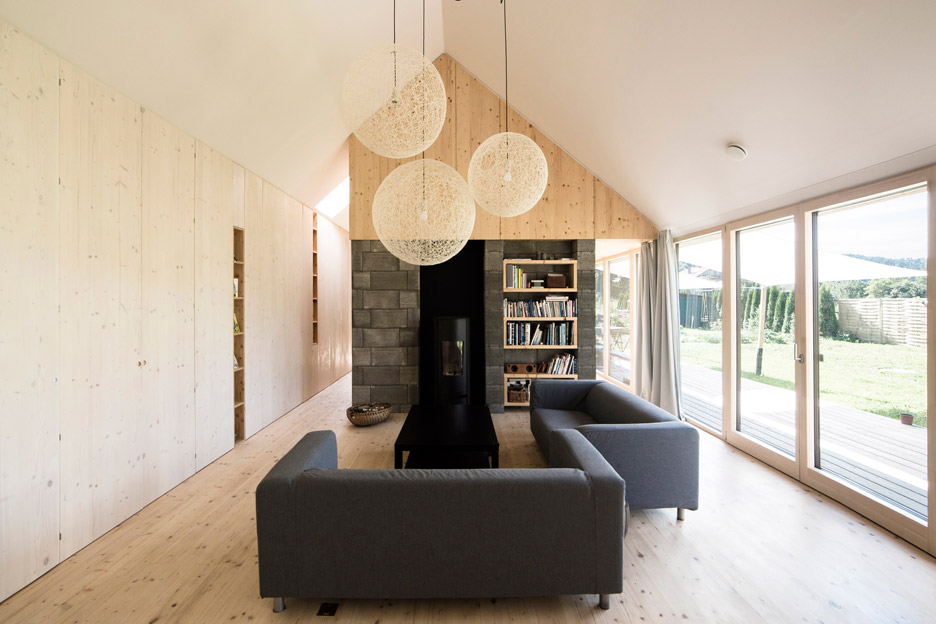
Natural materials were used throughout the interior to contrast with the exposed concrete.
Spruce timber provides flooring, as well as window frames, doors and the front of a 14-metre-long wardrobe that extends along one wall and into the master bedroom.
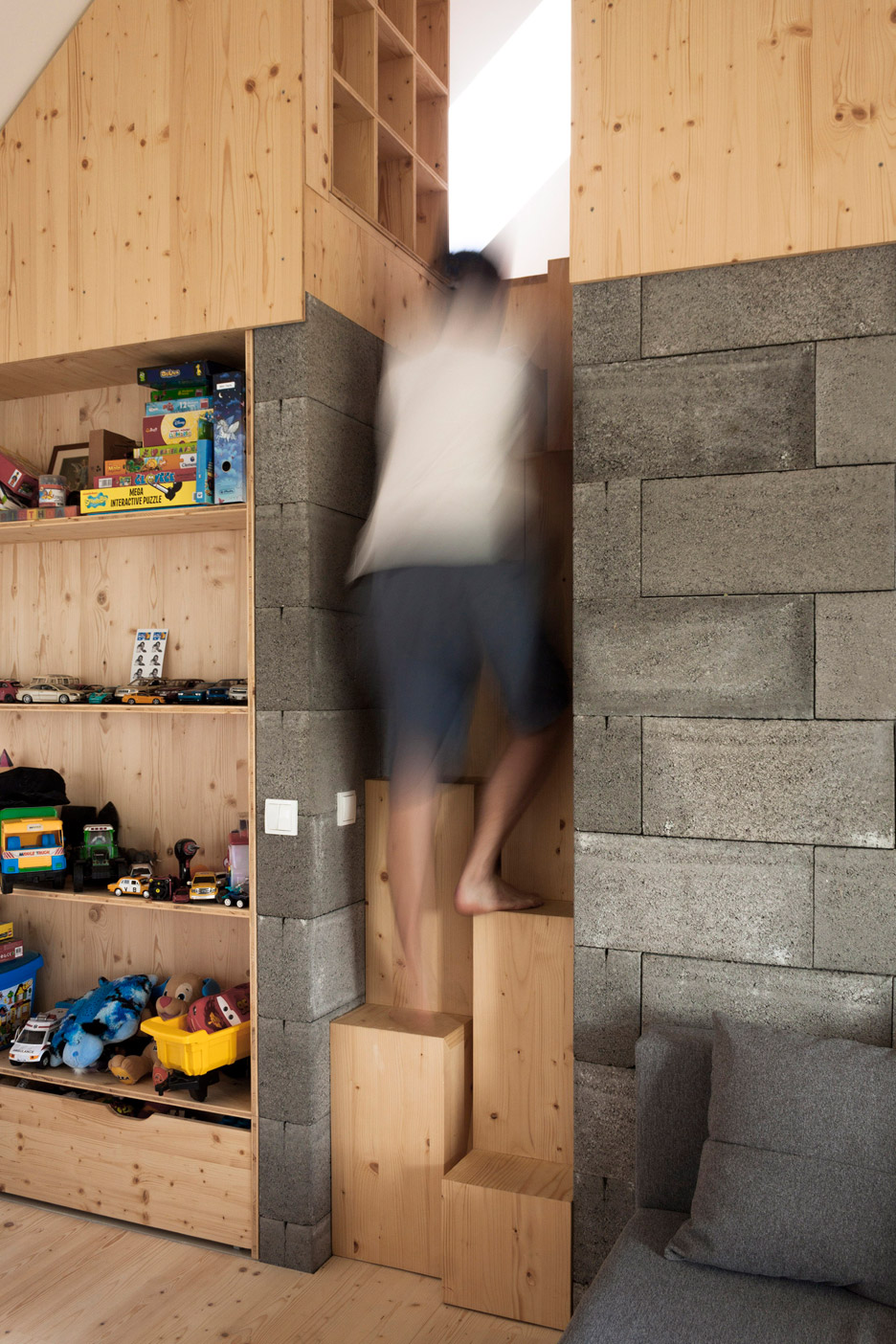
Two timber-lined rooms positioned on top of the concrete boxes provide loft spaces, used for activities such as listening to music, working or playing with the children.
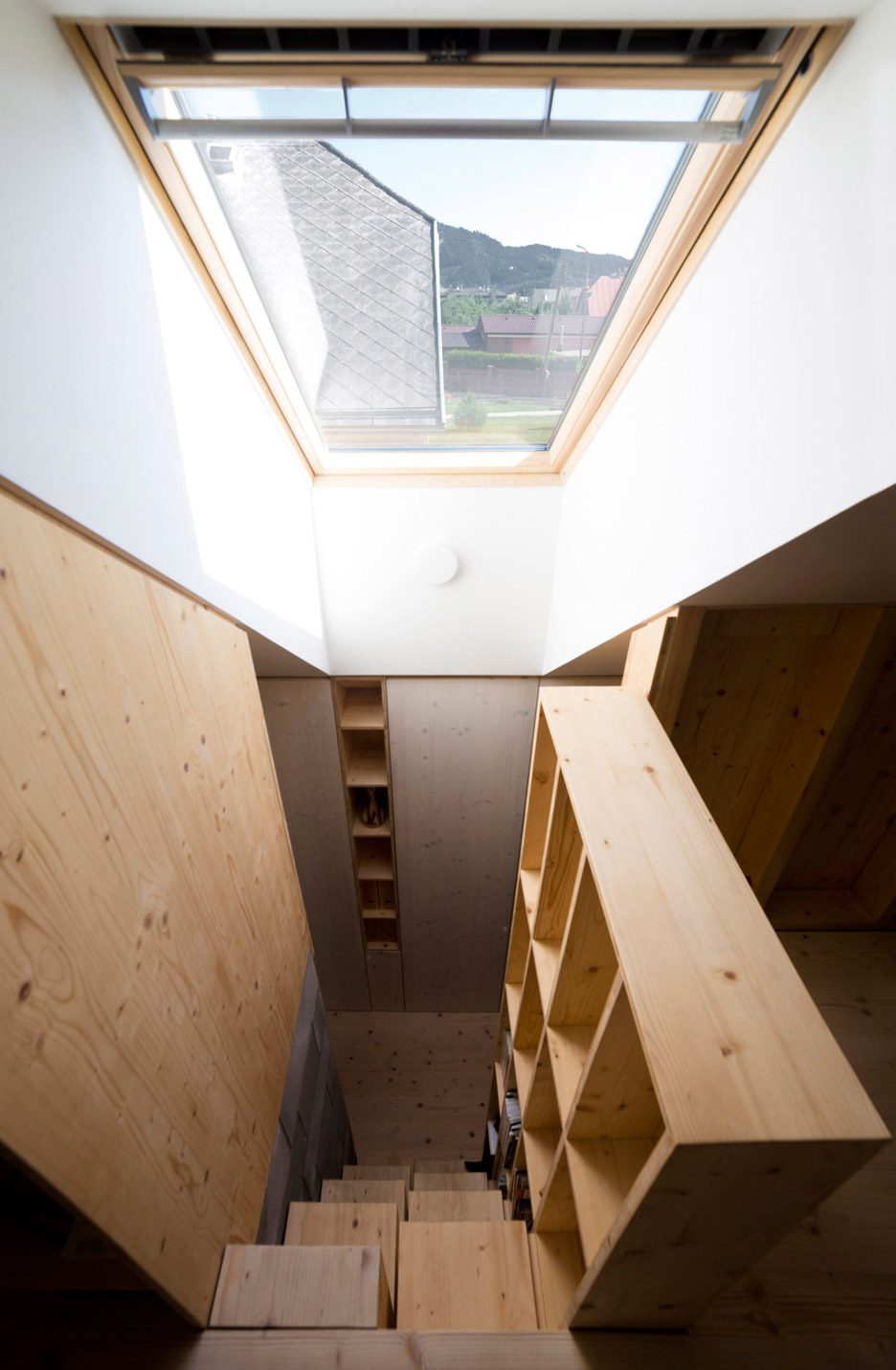
Hinged openings in the wooden surfaces provide views of the central space from these elevated rooms, while skylights offer vistas towards the town and its historic castle.
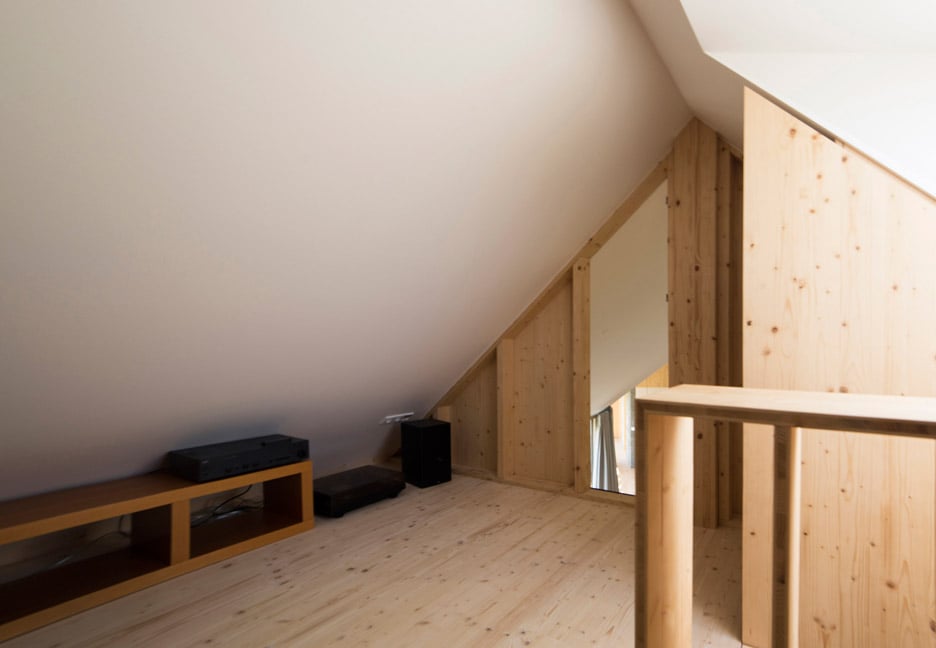
Wooden staircases with staggered treads are squeezed into the edges of the concrete volumes and are lined with shelving to make the most of the available space.
Photography is by Erika Bányayová and Martin Boleš.
Project credits:
Architect: Martin Boleš
Project team: Aleš Berec, Erika Bányayová
Consultants: Michal Grec, Martin Boledovič, Marián Piterka, Roman Horník, Rastislav Tokarčík, Beata Hriňáková
Contractor: Martin Ščasný
