Muji launches trio of prefab minimal cabins by Morrison, Grcic and Fukasawa
Muji's set of ready-constructed huts were designed by Konstantin Grcic, Jasper Morrison and Naoto Fukasawa as minimal rural refuges for escaping the "hustle and bustle" of the city (+ slideshow).
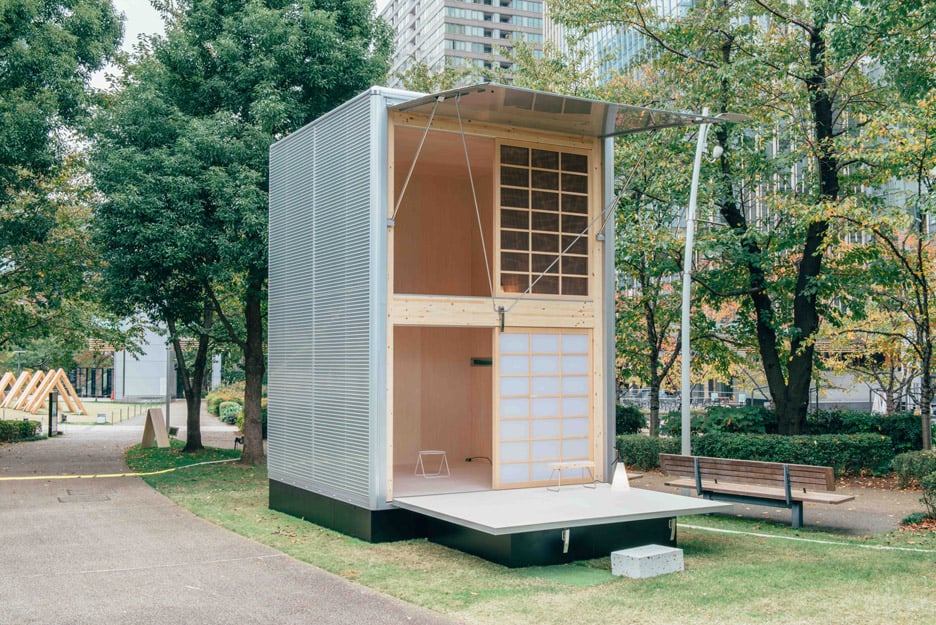
The three cork, aluminium and wood Muji Huts were launched by the Japanese brand during Tokyo Design Week 2015, and were created for construction in countryside locations.
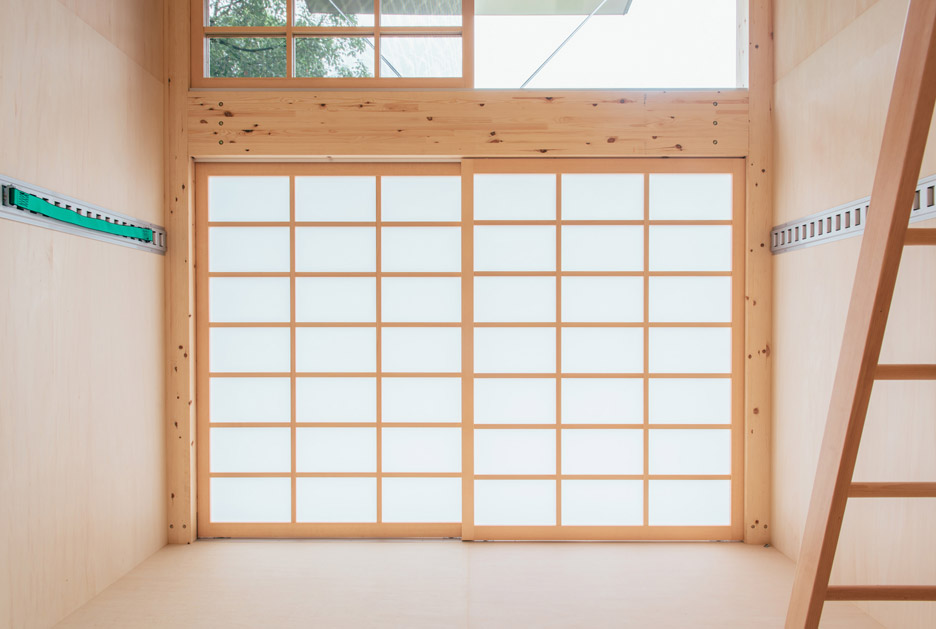
British designer Morrison's cork-panelled hut is a "small house to spend the weekend", designed to remove the complexity of building a new home from scratch.
The cabin has a sliding glass door entrance, and letterbox-shaped windows at the front and back.
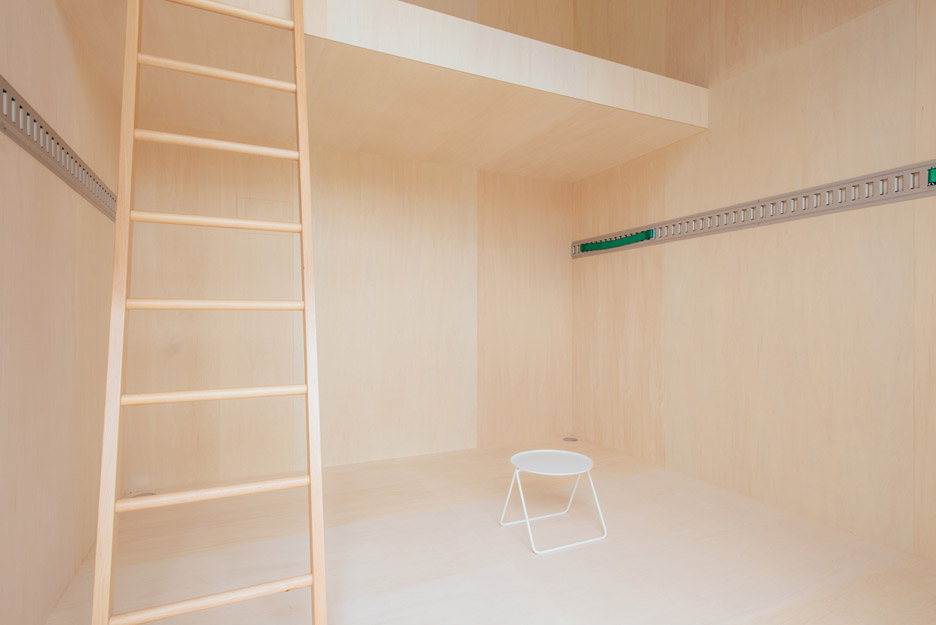
A large main room contains a fireplace and stove, with two separate sections for a kitchen and bathroom.
"Whenever I think about going to the country for the weekend, I start imagining a small house with everything needed for a short stay: a place to cook, a place to eat, a place to wash, and a place to sleep," said Morrison.
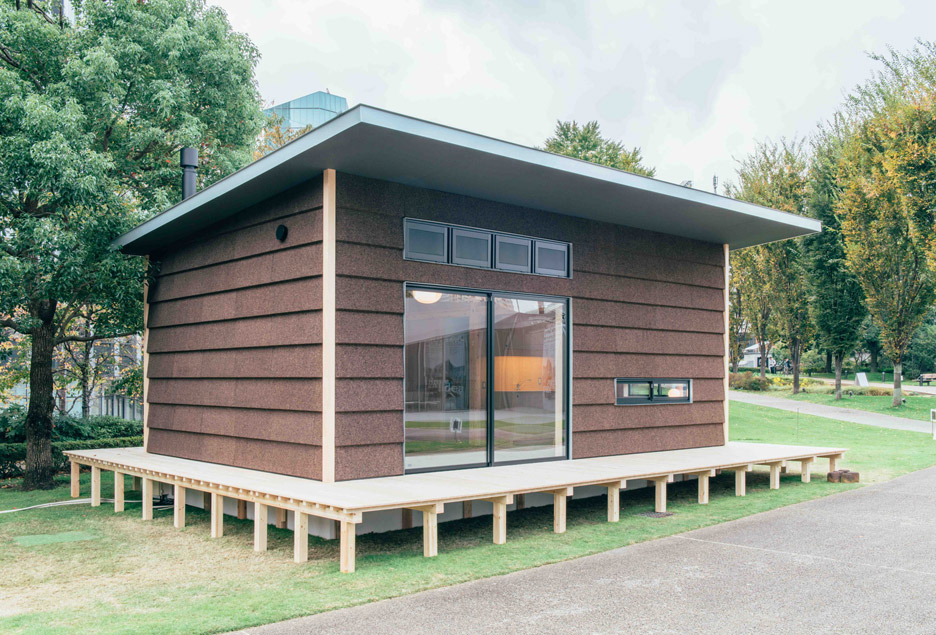
"The dream usually collapses when I think of the complexity of building a new house, but with this project I realised there was a chance to design such a house as a product rather than a one-off," he added. "The complexities could be overcome not just for single situation, but as a solution for anyone who has the same wish for a small place in the country."
German designer Grcic's aluminium version is a narrow two-storey cabin, with corrugated sides and wood and paper sliding panels at top and bottom.
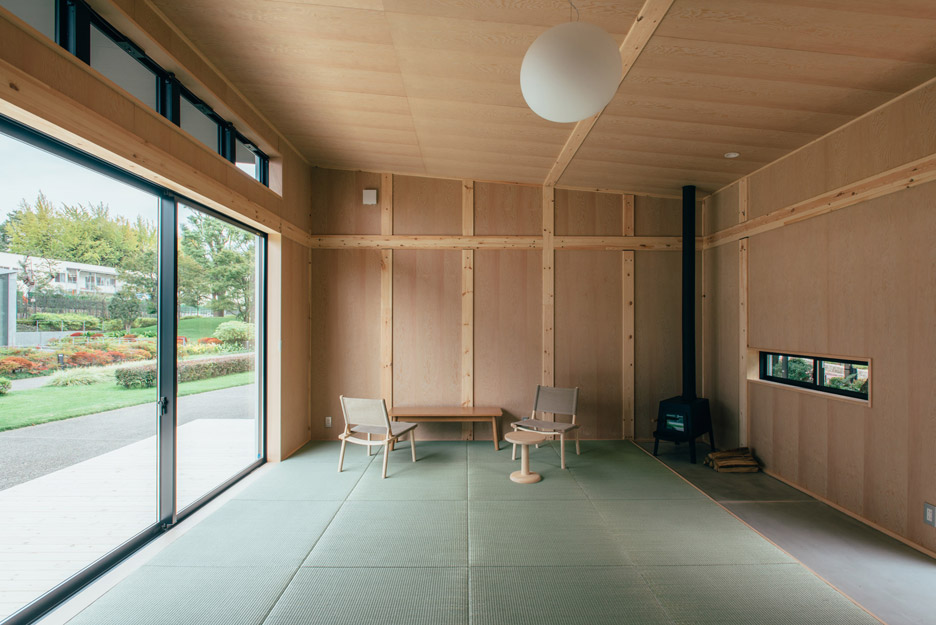
"My Muji hut represents an enclosed space which is small enough to stay within the norm of constructions which need no building permission in Japan," Grcic said. "Being a rigid and self-supportive structure it can be placed in any terrain and environment."
The second mezzanine floor is reached by a wooden ladder, and the building apparently lacks furniture or a bathroom and kitchen.
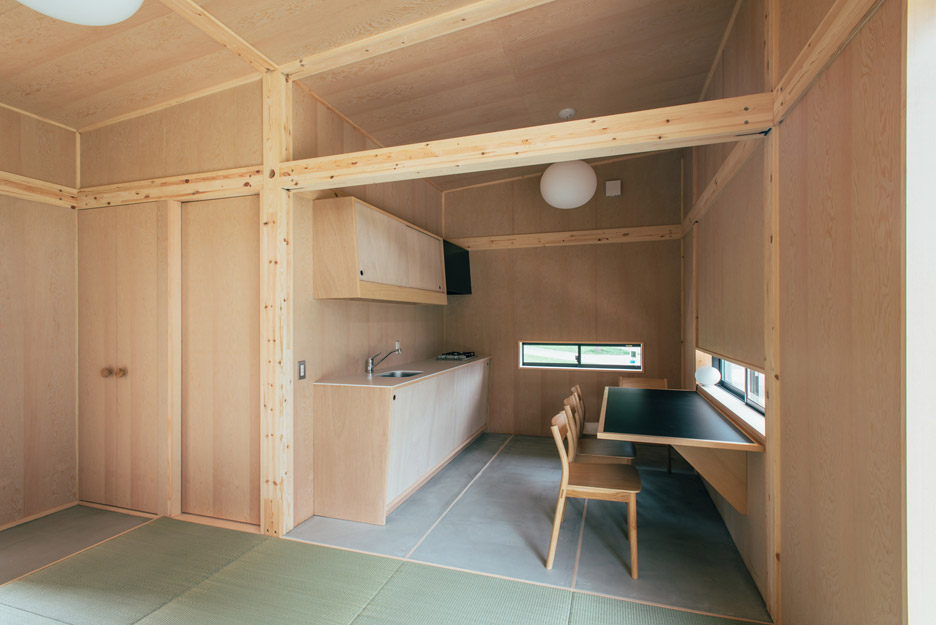
A front panel of the house can be propped up for shade, or folded flat against the top half of the structure.
Fukasawa, who recently created minimal kitchen appliances for the Japanese brand, has designed a black wooden cabin with a pitched roof, and large sliding glass panels.
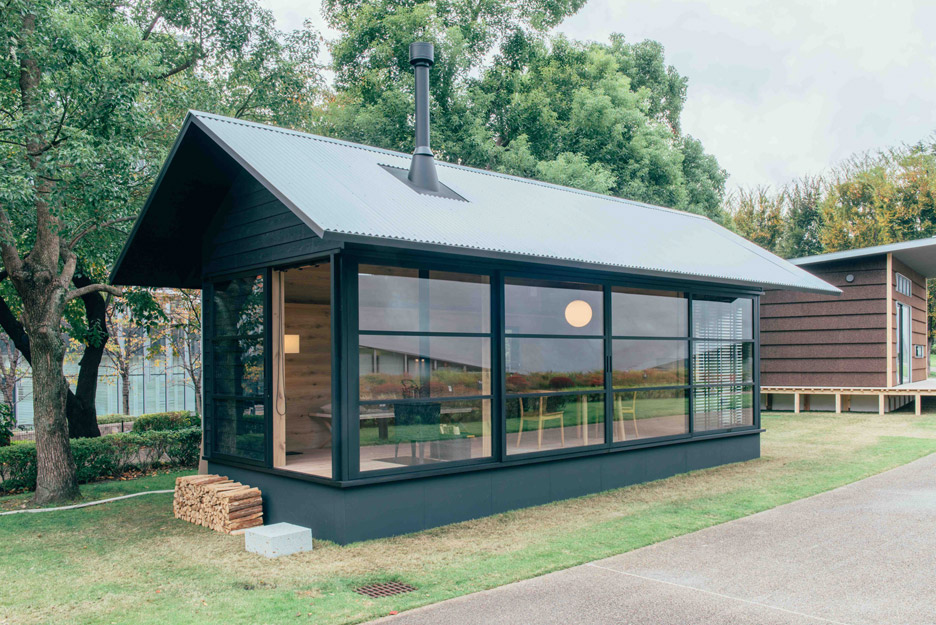
The hut contains a cast-iron stove, trestle bed, a small kitchen area and an enclosed wood-panelled section containing a large square bath. Surrounding blinds provide privacy for bathers.
"There is a certain charm when you hear the word 'hut'," Fukasawa said.
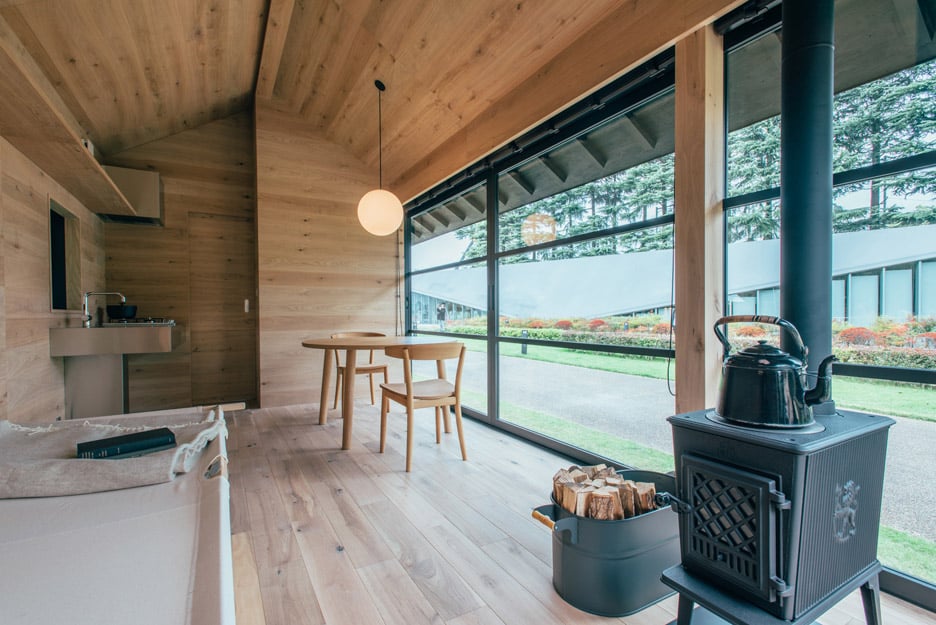
"Not quite a holiday house, yet not as simple as going camping. If there is a small hut, there is a feeling that one could slip into nature anytime. I thought that living small in the smallest of structures is a Muji kind of living."
Muji is more usually known for its smaller products – such as Fukasawa's 1999 wall-mounted CD-player – which are designed to be free of branding.
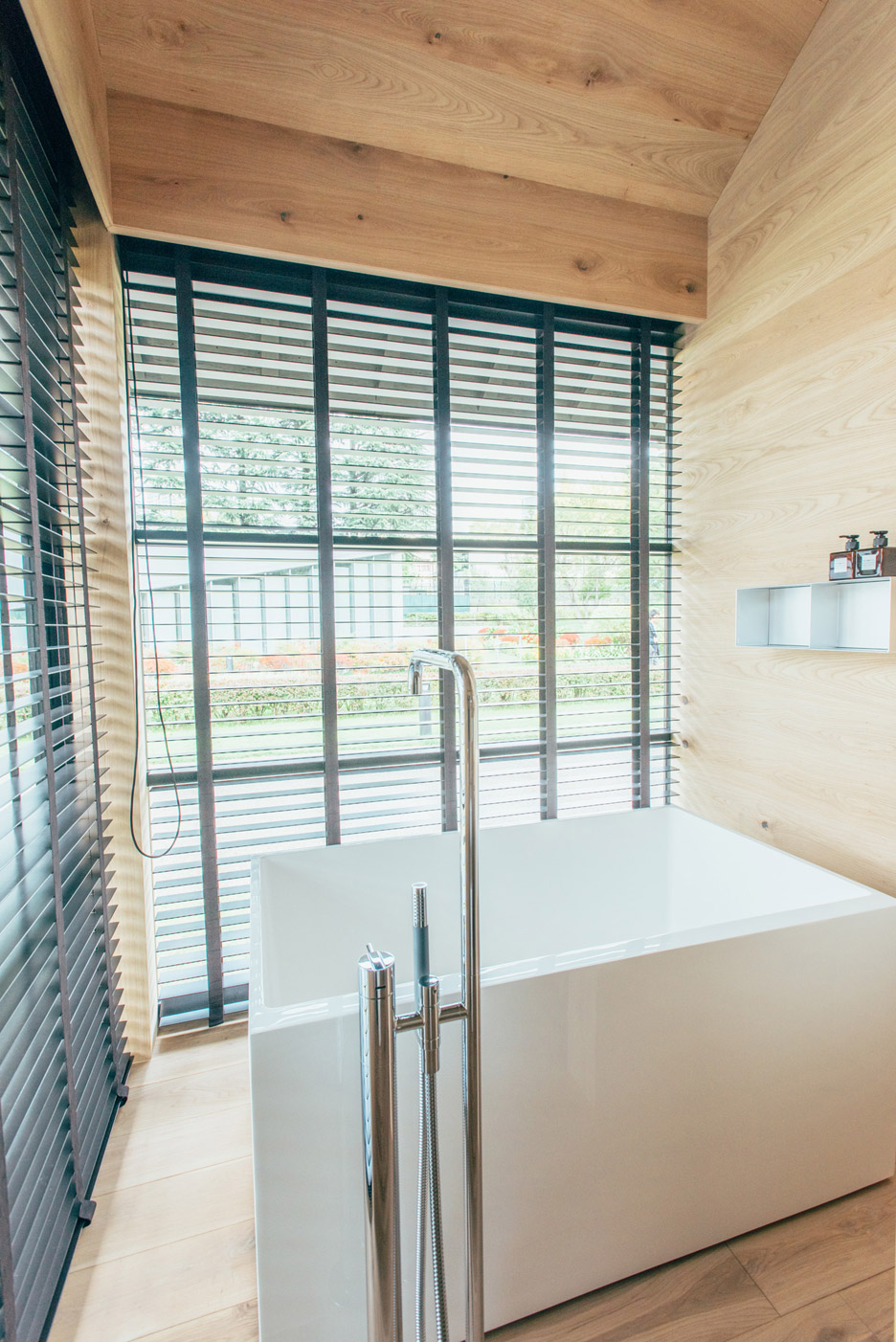
However the brand moved into housing in 2014 with a prefabricated "vertical house" created to fit into the narrow spaces of Japan's cities.
Architect Daniel Mayo has proposed prefab buildings as an alternative to traditional tourism, setting up Vivood Landscape Hotels as a network of sustainable resorts that use module architecture to blend into rural settings.
Tokyo Design Week 2015 ran from 24 to 28 October 2015. The huts will reportedly go on sale in Japan next year.